1589 Northcroft Drive
Windsor, CO 80550 — Weld county
Price
$564,700
Sqft
2481.00 SqFt
Baths
3
Beds
4
Description
The Gable by DR Horton is a beautiful two-story w/ 4 bedrooms, 2.5 baths, oversized 3 car garage. The open concept floor plan is designed with the kitchen at the heart of the home featuring a kitchen island with granite counter tops, stainless appliances, wood floors, and a huge pantry. Main floor study plus a loft, upstairs laundry room A full, unfinished basement offers room to expand, or for storage, the opportunities are endless! A/C, stainless appliances, smart home technology package, tankless water heater, garage door openers, front and backyard landscaping and fencing all are included. Located just off Harmony and CR 15 you are minutes away from I-25, shopping, and trails. Photos are representative and not of actual home.
Property Level and Sizes
SqFt Lot
7338.00
Lot Features
Eat-in Kitchen, Granite Counters, Kitchen Island, Open Floorplan, Pantry, Quartz Counters, Smart Thermostat, Smoke Free, Walk-In Closet(s)
Lot Size
0.17
Basement
Bath/Stubbed,Full,Sump Pump,Unfinished
Common Walls
1 Common Wall
Interior Details
Interior Features
Eat-in Kitchen, Granite Counters, Kitchen Island, Open Floorplan, Pantry, Quartz Counters, Smart Thermostat, Smoke Free, Walk-In Closet(s)
Appliances
Cooktop, Dishwasher, Disposal, Freezer, Microwave, Oven, Refrigerator, Self Cleaning Oven, Tankless Water Heater
Electric
Central Air
Flooring
Carpet, Laminate, Vinyl
Cooling
Central Air
Heating
Forced Air
Utilities
Cable Available, Electricity Available, Electricity Connected, Internet Access (Wired), Natural Gas Available, Phone Available
Exterior Details
Features
Private Yard, Rain Gutters, Smart Irrigation
Patio Porch Features
Front Porch,Patio
Water
Public
Sewer
Public Sewer
Land Details
PPA
3321764.71
Road Frontage Type
Public Road
Road Responsibility
Public Maintained Road
Road Surface Type
Paved
Garage & Parking
Parking Spaces
1
Parking Features
Concrete, Oversized
Exterior Construction
Roof
Composition
Construction Materials
Cement Siding
Architectural Style
Traditional
Exterior Features
Private Yard, Rain Gutters, Smart Irrigation
Window Features
Double Pane Windows
Security Features
Carbon Monoxide Detector(s),Smoke Detector(s),Video Doorbell
Builder Name 1
D.R. Horton, Inc
Builder Source
Builder
Financial Details
PSF Total
$227.61
PSF Finished
$227.61
PSF Above Grade
$227.61
Previous Year Tax
5157.00
Year Tax
2021
Primary HOA Management Type
Professionally Managed
Primary HOA Name
Ridge at Harmony Metro District
Primary HOA Phone
970-484-0101
Primary HOA Website
www.ccqcolorado.com/harmonyridge/
Primary HOA Fees
150.00
Primary HOA Fees Frequency
Annually
Primary HOA Fees Total Annual
150.00
Location
Schools
Elementary School
Grand View
Middle School
Windsor
High School
Windsor
Walk Score®
Contact me about this property
Mary Ann Hinrichsen
RE/MAX Professionals
6020 Greenwood Plaza Boulevard
Greenwood Village, CO 80111, USA
6020 Greenwood Plaza Boulevard
Greenwood Village, CO 80111, USA
- Invitation Code: new-today
- maryann@maryannhinrichsen.com
- https://MaryannRealty.com
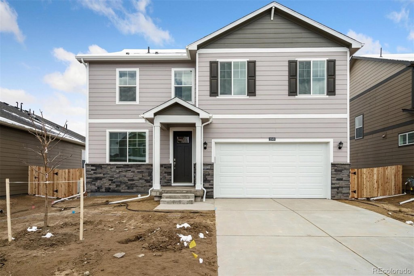
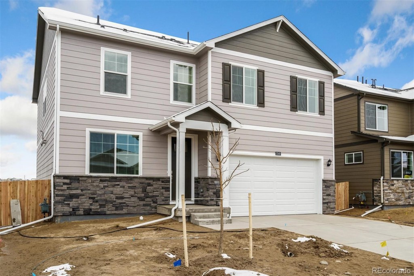
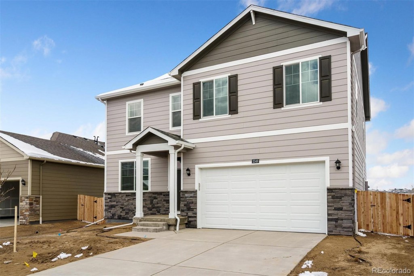
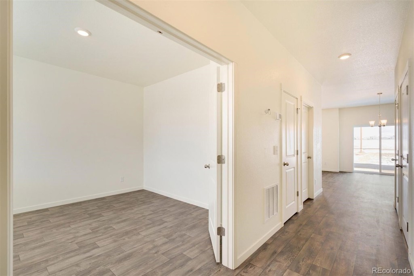
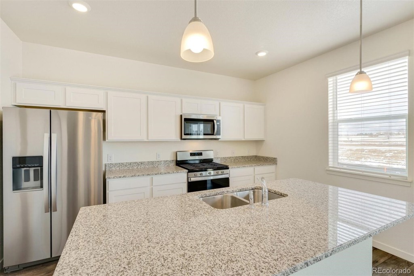
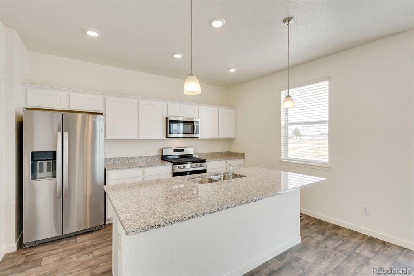
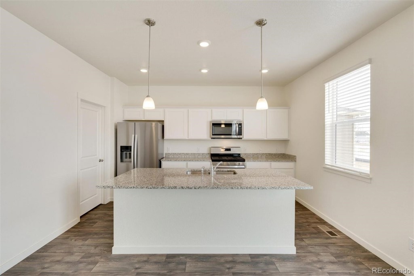
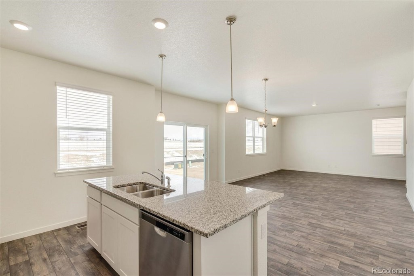
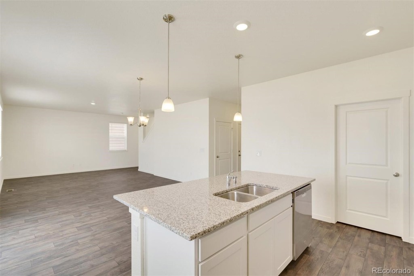
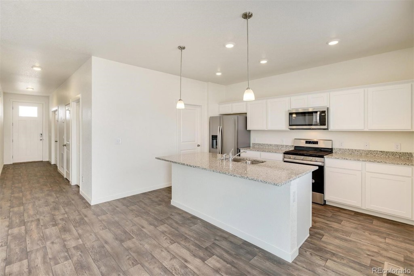
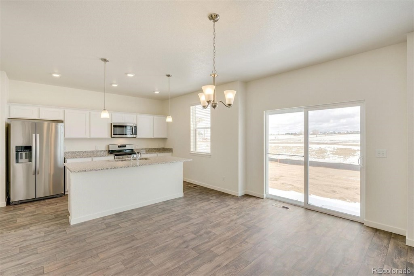
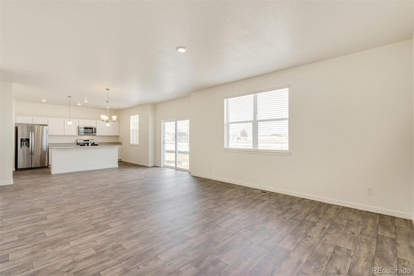
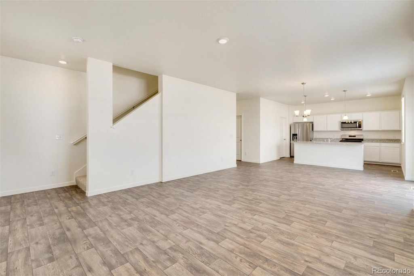
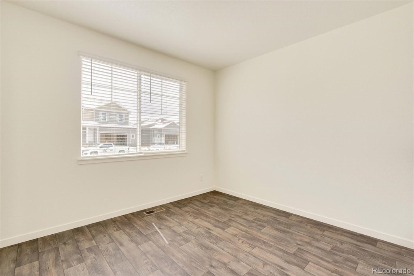
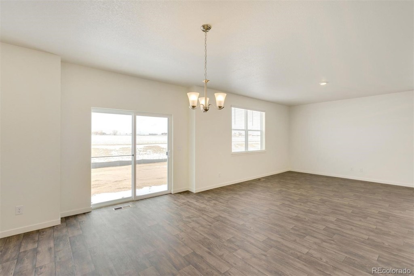
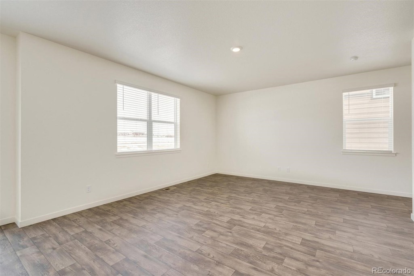
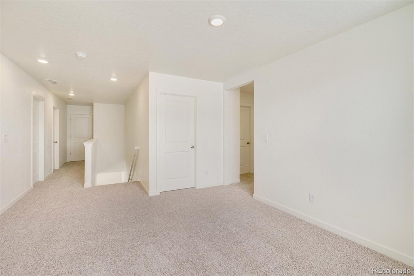
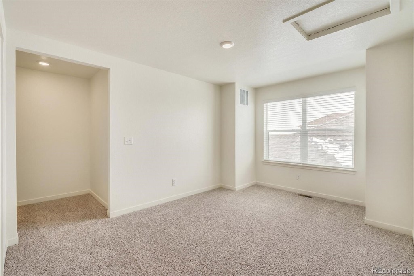
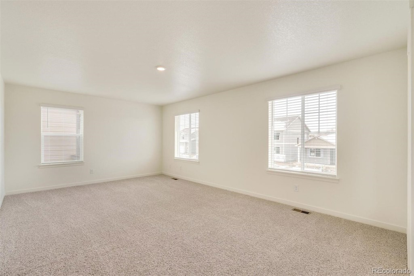
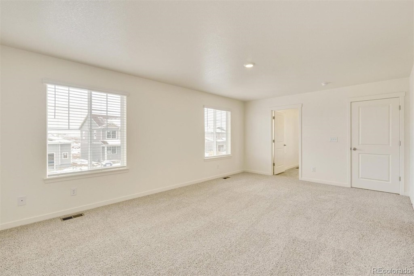
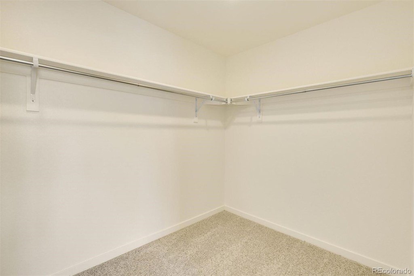
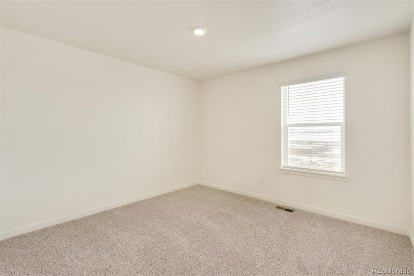
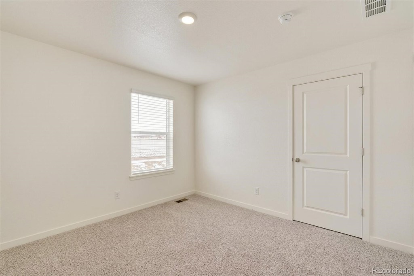
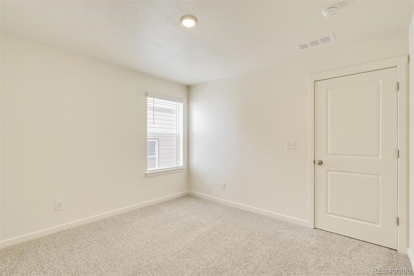
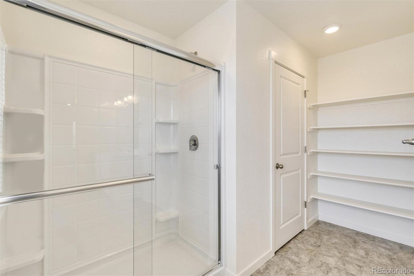
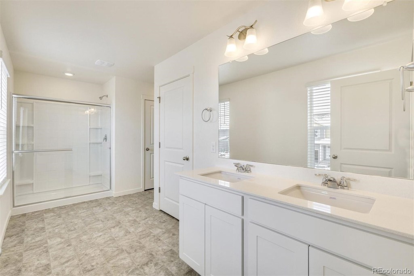
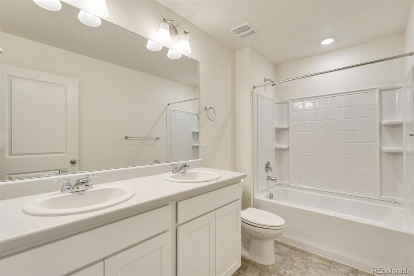
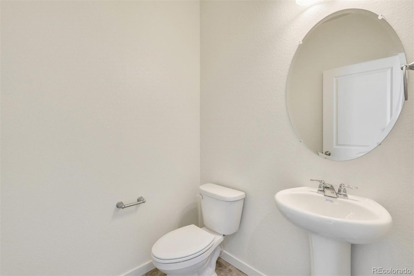
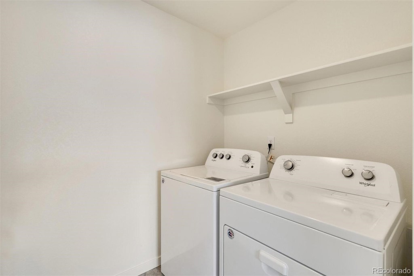


 Menu
Menu
 Schedule a Showing
Schedule a Showing

