18986 E Creekside Drive
Parker, CO 80134 — Douglas county
Price
$650,000
Sqft
2806.00 SqFt
Baths
2
Beds
4
Description
Experience this immaculate remodeled 4-bedroom, 2-bath ranch-style home nestled in the sought-after Creekside at Stroh Ranch community! Enjoy the convenience of neighborhood amenities such as a fitness center, clubhouse, indoor and outdoor pools, tennis courts, playground, and scenic walking trails and every convenience nearby. Step inside to discover an inviting floor plan with an elegant formal living and dining area and gleaming solid hardwood floors that flow seamlessly throughout the traffic areas, kitchen and family room. The fourth bedroom is currently being used as an office and includes a walk-in closet and French doors. The modern gourmet kitchen is a chef's dream, featuring new cabinetry, under cabinet lighting, stainless steel Samsung appliances, modern Quartz countertops, and a stylish glass tile backsplash. Cozy up by the gas log fireplace in the family room, which opens to the backyard complete with a concrete patio and full privacy fence and dog run. Retreat to the vaulted primary suite boasting a remodeled 3/4 en-suite with luxurious new cabinets, tile, and Quartz counters, plus a spacious walk-in closet. The seller even includes matching Quartz and backsplash for the secondary bathroom, allowing for easy updates. Additional highlights include a convenient laundry closet, 2-car garage with ample overhead shelving, and a finished partial basement offering a versatile rec room and bonus space perfect for a playroom, gym, or craft area. Meticulously maintained and exuding pride of ownership, this home is a true gem awaiting its new owner!
Property Level and Sizes
SqFt Lot
6098.40
Lot Features
Ceiling Fan(s), Eat-in Kitchen, Entrance Foyer, High Ceilings, High Speed Internet, Open Floorplan, Pantry, Primary Suite, Quartz Counters, Smoke Free, Vaulted Ceiling(s), Walk-In Closet(s), Wired for Data
Lot Size
0.14
Foundation Details
Slab
Basement
Crawl Space, Finished, Partial
Interior Details
Interior Features
Ceiling Fan(s), Eat-in Kitchen, Entrance Foyer, High Ceilings, High Speed Internet, Open Floorplan, Pantry, Primary Suite, Quartz Counters, Smoke Free, Vaulted Ceiling(s), Walk-In Closet(s), Wired for Data
Appliances
Dishwasher, Disposal, Microwave, Range, Self Cleaning Oven
Electric
Central Air
Flooring
Carpet, Tile, Wood
Cooling
Central Air
Heating
Forced Air, Natural Gas
Fireplaces Features
Family Room, Gas Log
Utilities
Cable Available, Electricity Connected, Internet Access (Wired), Natural Gas Connected, Phone Available
Exterior Details
Features
Private Yard, Rain Gutters
Water
Public
Sewer
Public Sewer
Land Details
Road Frontage Type
Public
Road Responsibility
Public Maintained Road
Road Surface Type
Paved
Garage & Parking
Parking Features
Concrete
Exterior Construction
Roof
Composition
Construction Materials
Cement Siding, Frame, Stone
Exterior Features
Private Yard, Rain Gutters
Window Features
Double Pane Windows, Window Coverings
Security Features
Carbon Monoxide Detector(s), Smoke Detector(s)
Builder Source
Public Records
Financial Details
Previous Year Tax
3378.00
Year Tax
2023
Primary HOA Name
Stroh Ranch
Primary HOA Phone
303-224-0004
Primary HOA Amenities
Clubhouse, Fitness Center, Park, Playground, Pool, Tennis Court(s), Trail(s)
Primary HOA Fees Included
Maintenance Grounds, Recycling, Trash
Primary HOA Fees
110.00
Primary HOA Fees Frequency
Semi-Annually
Location
Schools
Elementary School
Legacy Point
Middle School
Sagewood
High School
Ponderosa
Walk Score®
Contact me about this property
Mary Ann Hinrichsen
RE/MAX Professionals
6020 Greenwood Plaza Boulevard
Greenwood Village, CO 80111, USA
6020 Greenwood Plaza Boulevard
Greenwood Village, CO 80111, USA
- Invitation Code: new-today
- maryann@maryannhinrichsen.com
- https://MaryannRealty.com
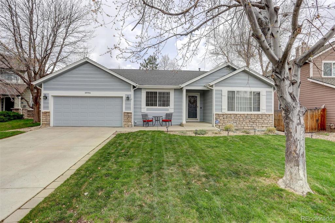
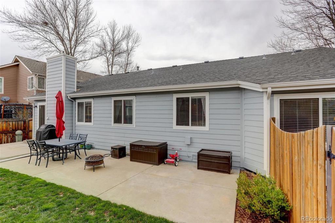
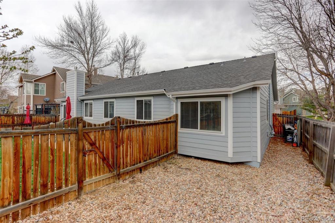
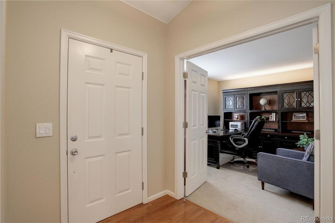
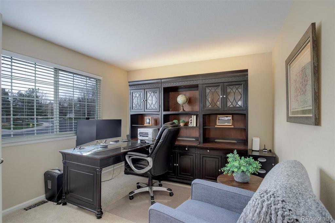
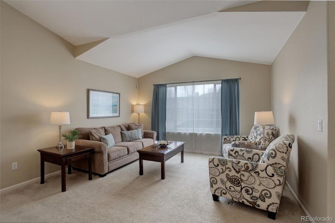
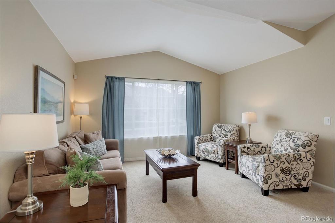
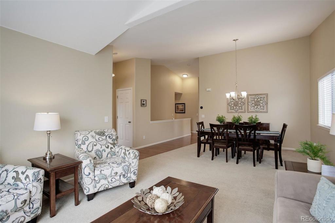
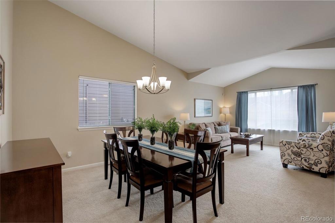
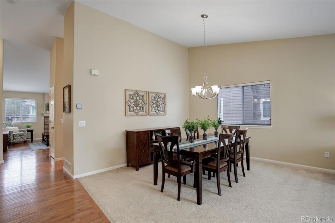
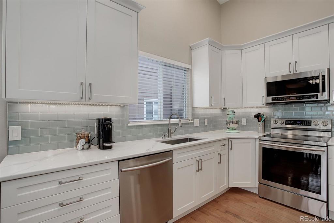
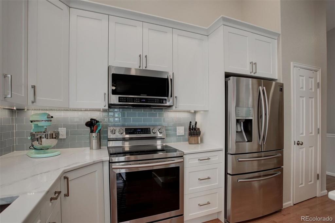
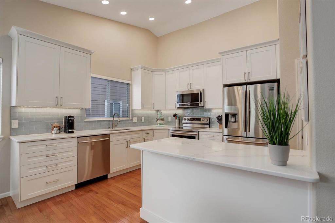
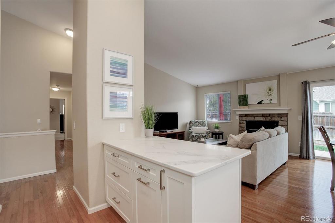
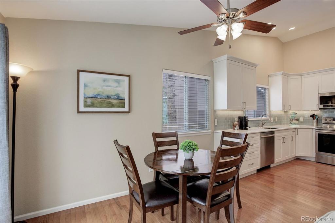
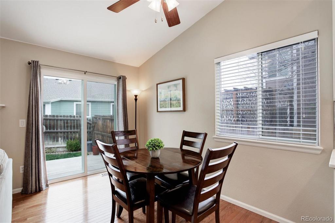
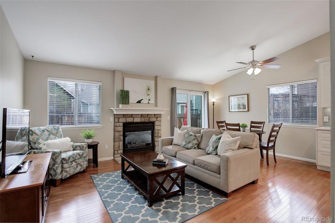
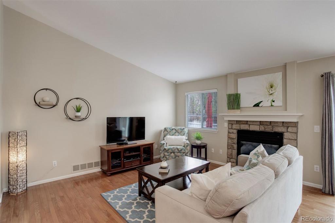
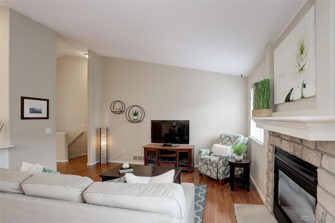
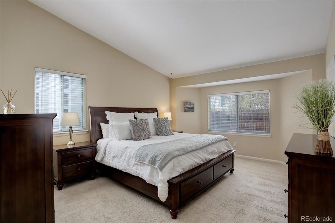
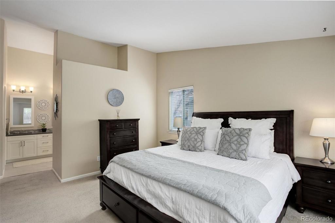
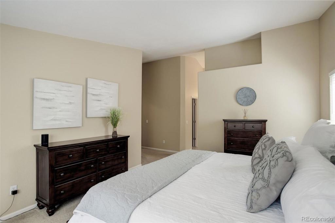
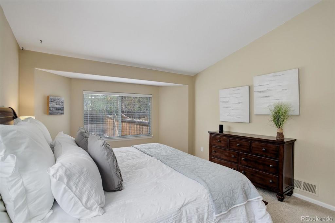
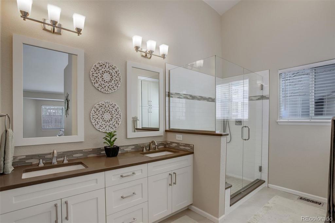
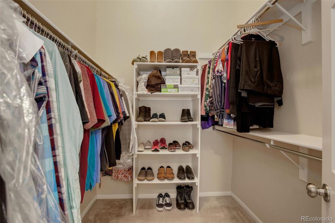
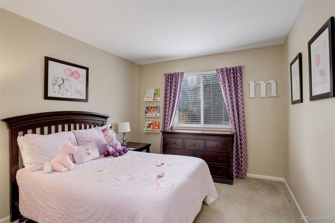
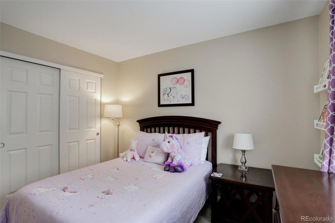
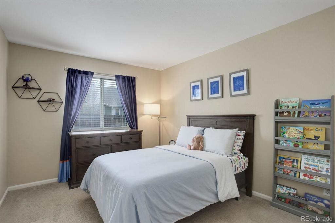
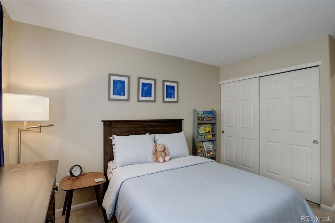
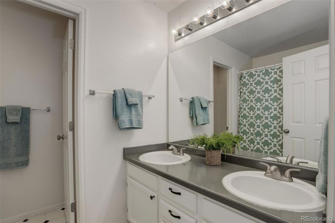
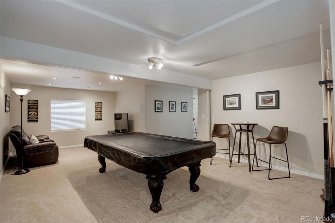
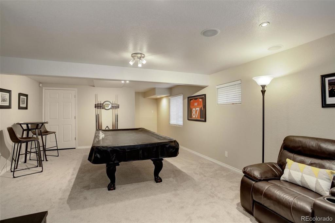
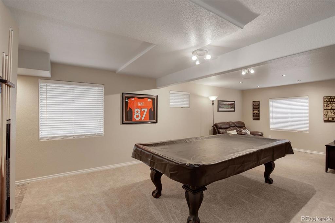
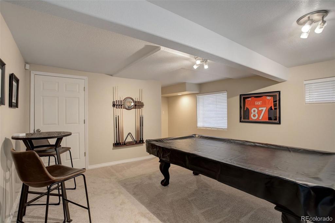
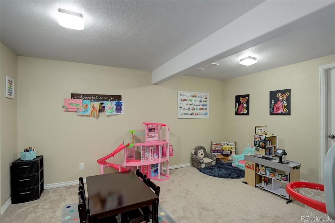
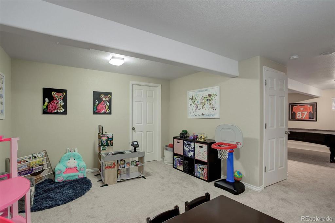
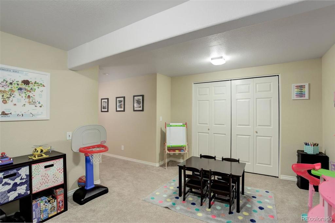
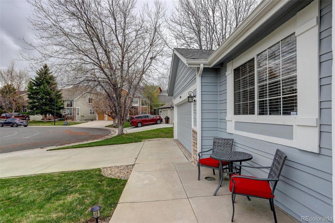
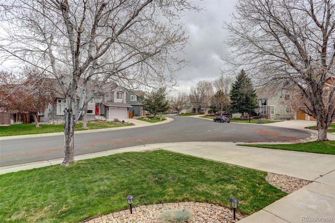
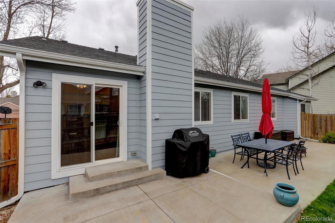
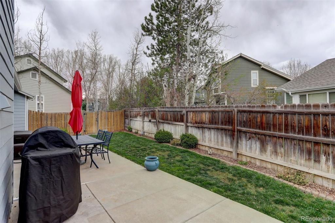
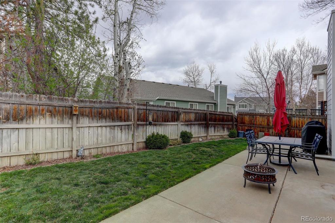
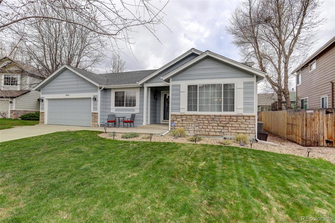
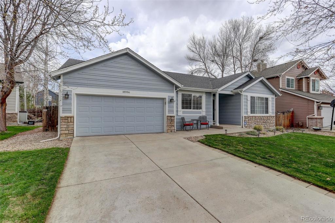


 Menu
Menu
 Schedule a Showing
Schedule a Showing

