14572 Longhorn Drive
Mead, CO 80542 — Weld county
Price
$532,850
Sqft
3429.00 SqFt
Baths
3
Beds
3
Description
This Burgess floor plan home is 2339 finished sq ft w/ 3 beds and large loft + 2.5 baths and 1124 sq ft unf bsmt (can be finished at buyer's option) (3402 total sq ft). Two story great room w/ large windows and loft overlooking. Formal dining room w/ butler's pantry. Kitchen has stainless steel appliances, cabinets w/ crown molding, and large island. Large master w/ fireplace and 5pc bath. Ceramic tile entry, baths and laundry; hardwood kitchen/dining. Upstairs laundry room. Oversized 2-3 car garage. Builder contract is required
Property Level and Sizes
SqFt Lot
6763.00
Lot Features
Eat-in Kitchen, Five Piece Bath, Kitchen Island, Open Floorplan, Pantry, Walk-In Closet(s)
Lot Size
0.16
Basement
Bath/Stubbed, Full, Unfinished
Interior Details
Interior Features
Eat-in Kitchen, Five Piece Bath, Kitchen Island, Open Floorplan, Pantry, Walk-In Closet(s)
Appliances
Dishwasher, Disposal, Humidifier, Microwave, Oven, Refrigerator
Laundry Features
In Unit
Electric
Ceiling Fan(s), Central Air
Flooring
Tile, Wood
Cooling
Ceiling Fan(s), Central Air
Heating
Forced Air
Fireplaces Features
Gas
Utilities
Cable Available, Natural Gas Available
Exterior Details
Water
Public
Land Details
Road Frontage Type
Public
Road Surface Type
Paved
Garage & Parking
Exterior Construction
Roof
Composition
Construction Materials
Concrete, Wood Frame
Builder Source
Plans
Financial Details
Year Tax
2019
Primary HOA Name
Centennial Consulting Group
Primary HOA Phone
9704840101
Primary HOA Fees Included
Reserves
Primary HOA Fees
500.00
Primary HOA Fees Frequency
Annually
Location
Schools
Elementary School
Mead
Middle School
Mead
High School
Mead
Walk Score®
Contact me about this property
Mary Ann Hinrichsen
RE/MAX Professionals
6020 Greenwood Plaza Boulevard
Greenwood Village, CO 80111, USA
6020 Greenwood Plaza Boulevard
Greenwood Village, CO 80111, USA
- Invitation Code: new-today
- maryann@maryannhinrichsen.com
- https://MaryannRealty.com
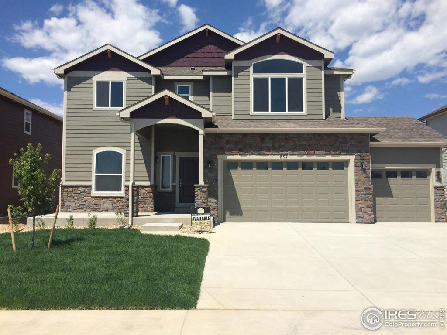
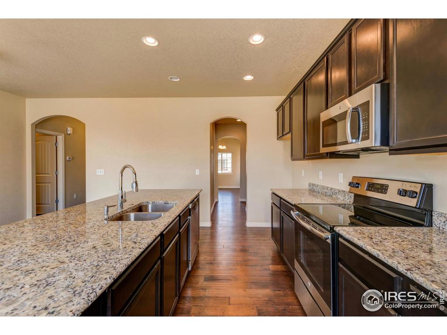
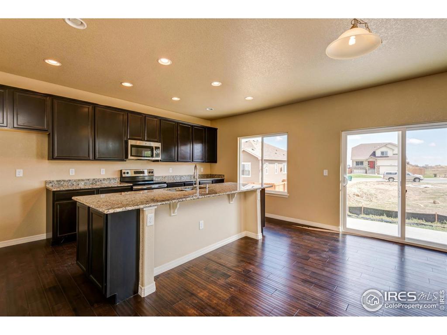
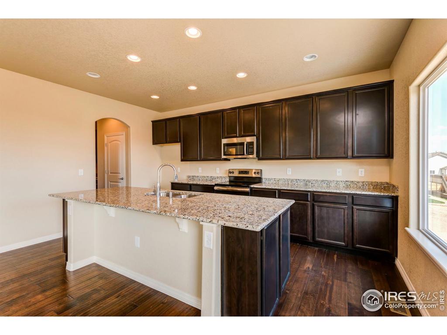
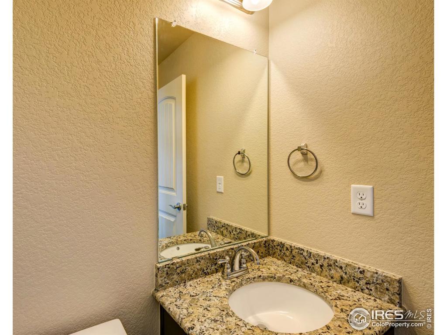
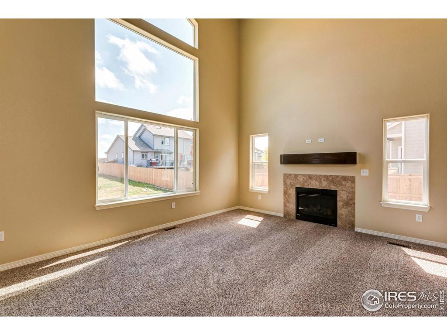
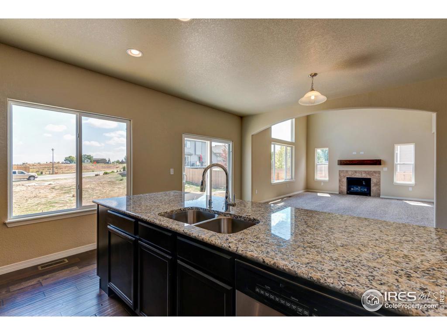
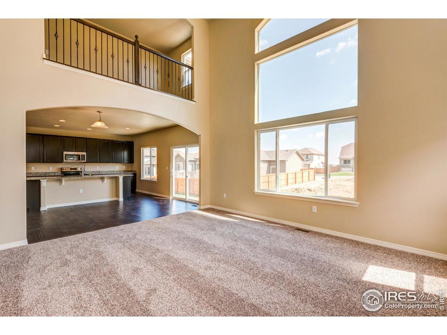
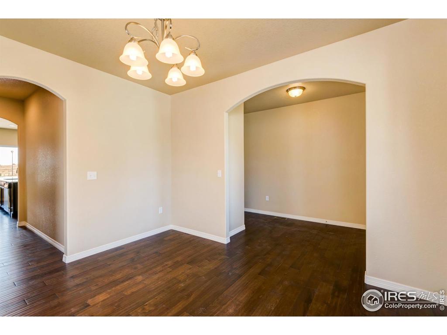
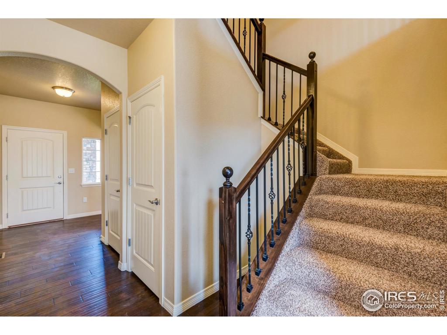
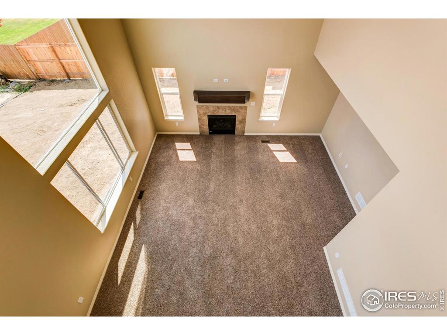
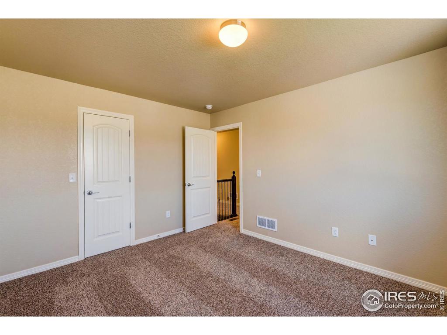
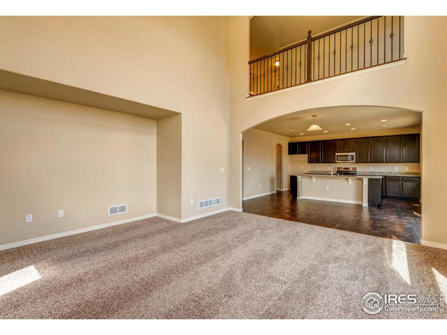
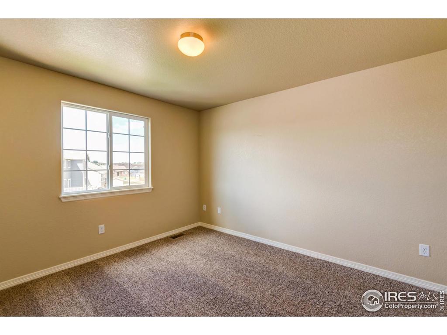
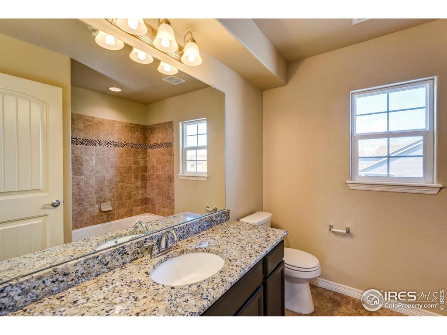
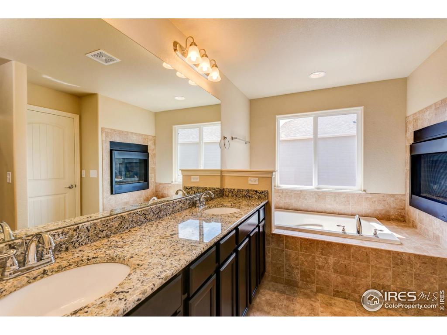
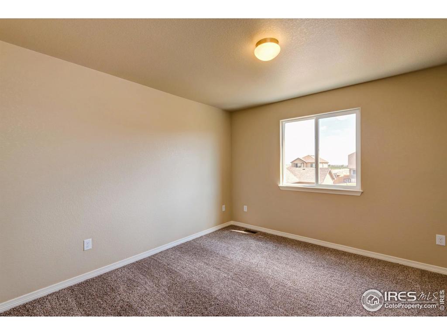
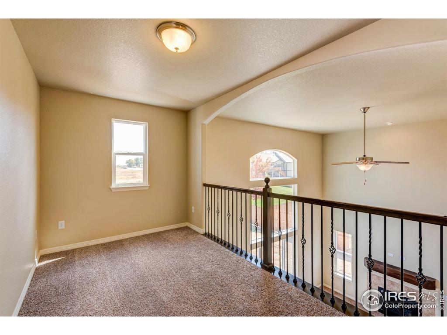
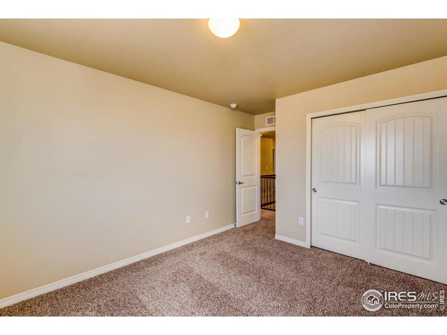
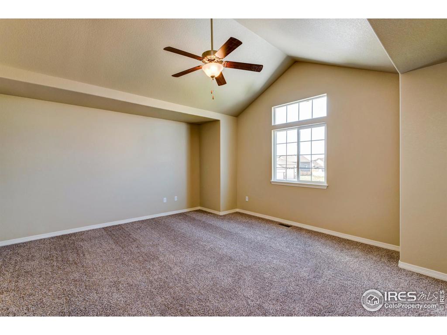
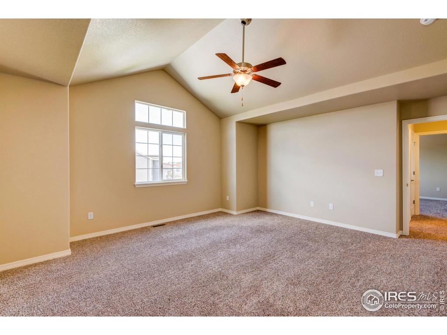
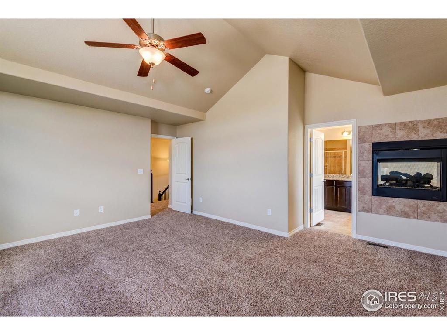
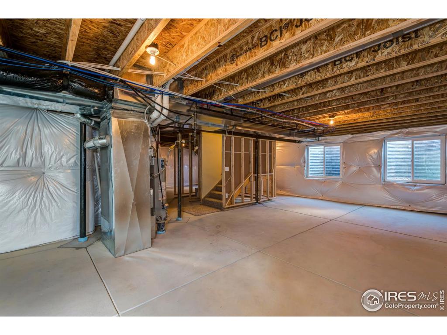


 Menu
Menu


