6616 S Reed Way #B
Littleton, CO 80123 — Jefferson county
Price
$497,500
Sqft
2230.00 SqFt
Baths
3
Beds
3
Description
Open Living Space abounds in this bright, sunny, Littleton patio home. The beautiful shade tree in the front yard is a lovely landscaping feature as you approach the attractive, covered front porch. inside, a wide spacious tiled entry hall leads to the vaulted living area. Lots of granite slab counterspace in this well heeled kitchen with pantry, and a convenient laundry room with another closet attached. The dining area expands for larger holiday dinners, and the living area with gas fireplace and entertainment alcove can accommodate a group, or an intimate gathering. The sliding glass doors lead to a lovely private patio that looks out onto an open grassy area, perfect for quiet summer dining. The elegant and spacious main floor master suite is a private retreat, complete with walk in closet, soaking tub, shower and water closet. The guest room and full bath are located at the other end of the home. The lower level offers lots of optional choices for the homeowner. The open space at the bottom of the steps offers an extra place for a library/reading/desk space. The third bedroom and full bath work well for guests, yet can be used as an exercise or hobby room as the current owner does. The huge unfinished area of the lower level contains the, very latest in wiring for advanced computer needs. This home has everything you have been looking for in a great location, close to Clement Park and miles of trails with easy access from the neighborhood, and close to old town Littleton, a charming town with good restaurants and fun things to do. The Mineral St. Light Rail station is also close by for easy transport to downtown Denver and the airport! Great schools too. The low, or no maintenance, makes it a great home for enjoying the Colorado lifestyle to the max, or lock and leave when you like.
Property Level and Sizes
SqFt Lot
0.00
Lot Features
Ceiling Fan(s), Entrance Foyer, Granite Counters, High Ceilings, High Speed Internet, Primary Suite, Pantry, Radon Mitigation System, Smoke Free, Solid Surface Counters, Sound System, Tile Counters, Vaulted Ceiling(s), Walk-In Closet(s), Wired for Data
Foundation Details
Concrete Perimeter
Basement
Crawl Space,Finished
Common Walls
2+ Common Walls
Interior Details
Interior Features
Ceiling Fan(s), Entrance Foyer, Granite Counters, High Ceilings, High Speed Internet, Primary Suite, Pantry, Radon Mitigation System, Smoke Free, Solid Surface Counters, Sound System, Tile Counters, Vaulted Ceiling(s), Walk-In Closet(s), Wired for Data
Appliances
Dishwasher, Disposal, Dryer, Freezer, Microwave, Oven, Range, Range Hood, Self Cleaning Oven, Sump Pump, Washer, Water Softener
Electric
Central Air
Flooring
Carpet, Stone, Tile
Cooling
Central Air
Heating
Forced Air, Natural Gas
Fireplaces Features
Gas, Great Room
Utilities
Cable Available, Electricity Connected, Internet Access (Wired), Natural Gas Connected, Phone Available
Exterior Details
Patio Porch Features
Front Porch,Patio
Water
Public
Sewer
Public Sewer
Land Details
Road Frontage Type
Private Road
Road Surface Type
Paved
Garage & Parking
Parking Spaces
1
Parking Features
220 Volts, Concrete
Exterior Construction
Roof
Composition
Construction Materials
Concrete, Frame, Stone
Architectural Style
Contemporary
Window Features
Window Coverings
Security Features
Smoke Detector(s)
Builder Source
Public Records
Financial Details
PSF Total
$220.63
PSF Finished
$243.44
PSF Above Grade
$352.69
Previous Year Tax
2664.00
Year Tax
2020
Primary HOA Management Type
Professionally Managed
Primary HOA Name
Management and Maintenance
Primary HOA Phone
303-755-2732
Primary HOA Website
www.managementandmaintenance.net
Primary HOA Fees Included
Insurance, Maintenance Grounds, Recycling, Sewer, Snow Removal, Trash, Water
Primary HOA Fees
370.00
Primary HOA Fees Frequency
Monthly
Primary HOA Fees Total Annual
4440.00
Location
Schools
Elementary School
Leawood
Middle School
Ken Caryl
High School
Columbine
Walk Score®
Contact me about this property
Mary Ann Hinrichsen
RE/MAX Professionals
6020 Greenwood Plaza Boulevard
Greenwood Village, CO 80111, USA
6020 Greenwood Plaza Boulevard
Greenwood Village, CO 80111, USA
- Invitation Code: new-today
- maryann@maryannhinrichsen.com
- https://MaryannRealty.com
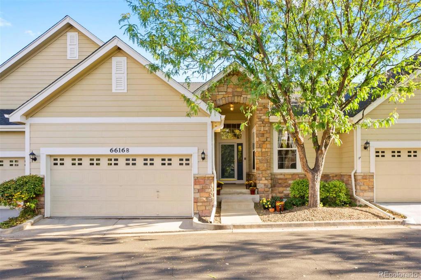
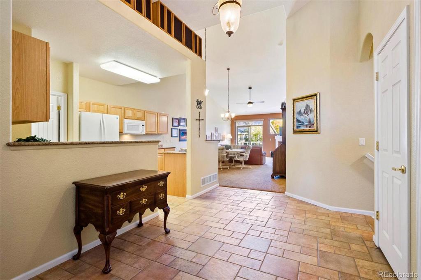
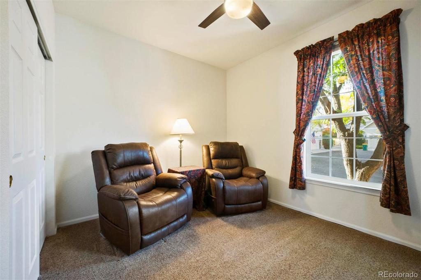
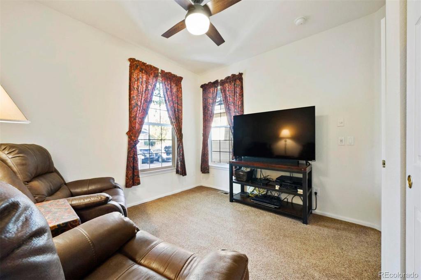
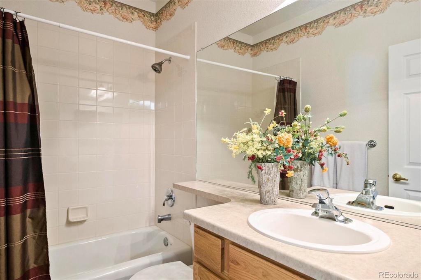
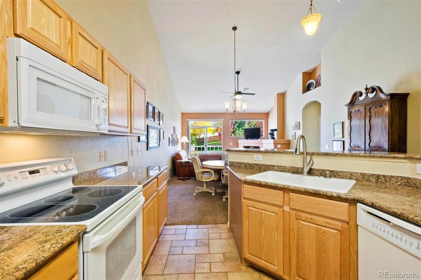
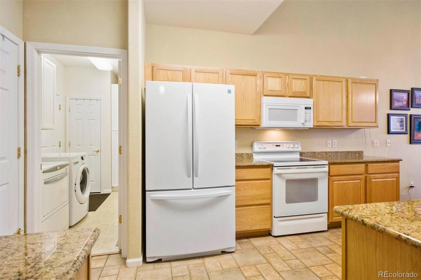
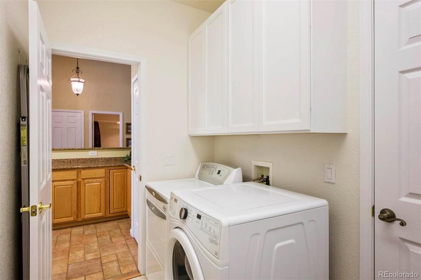
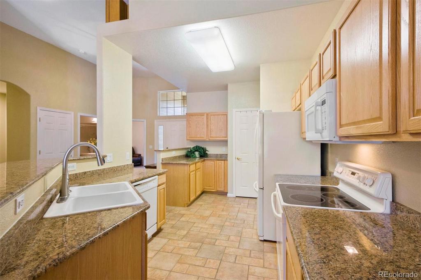
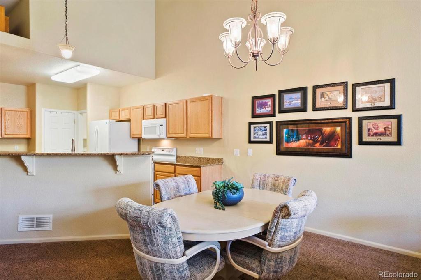
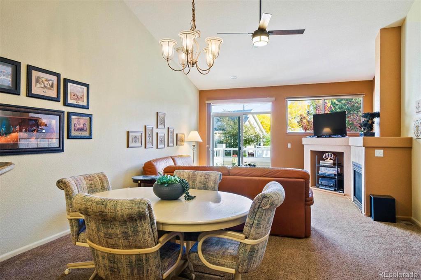
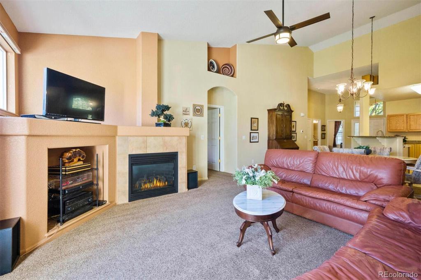
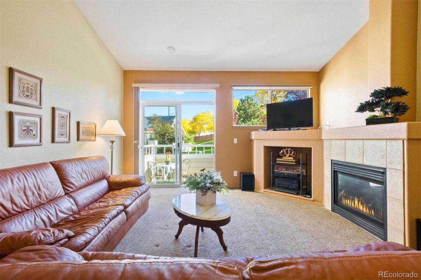
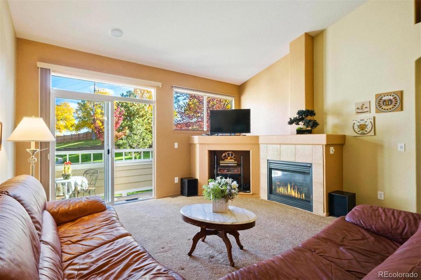
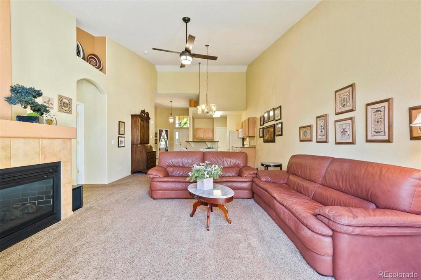
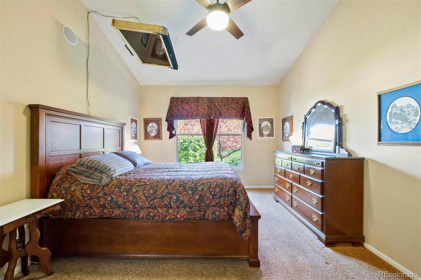
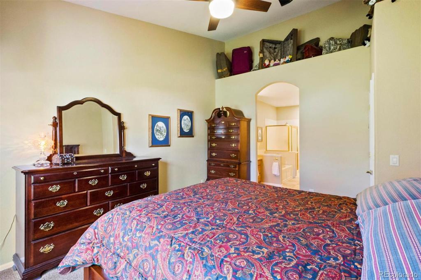
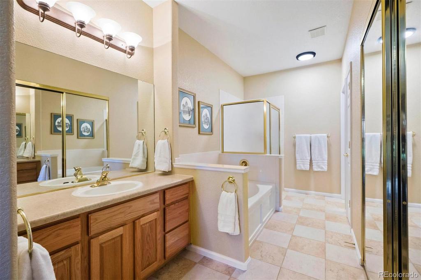
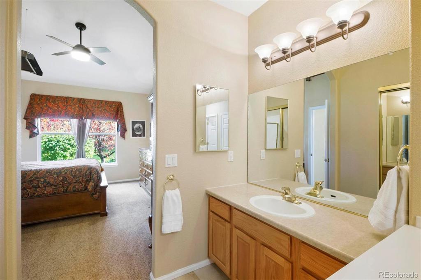
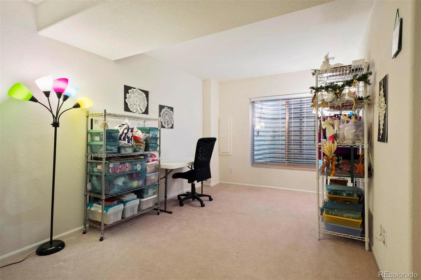
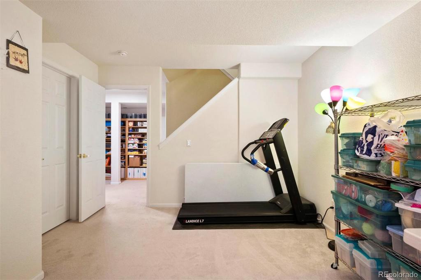
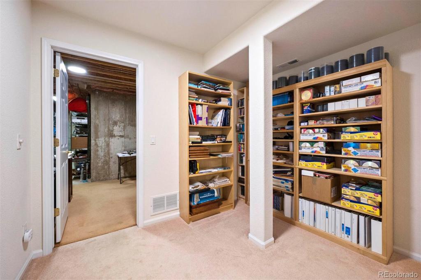
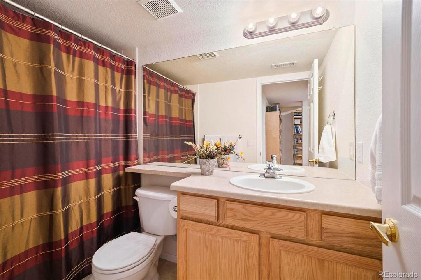
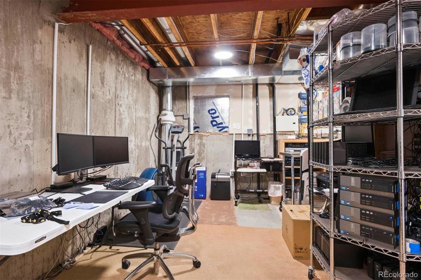
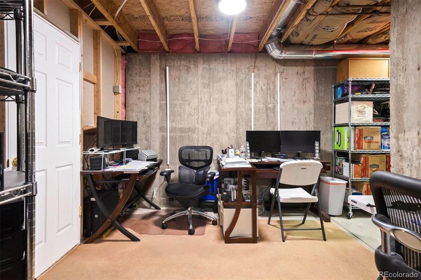
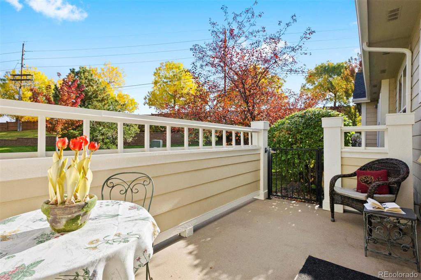
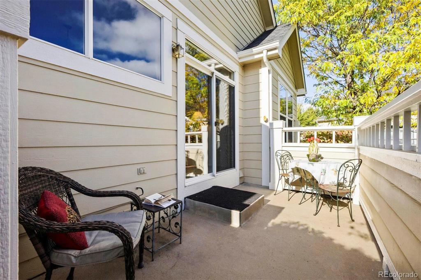
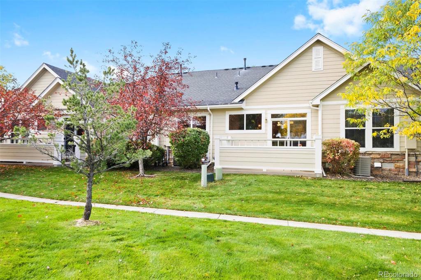


 Menu
Menu


