413 Elk Trail
Lafayette, CO 80026 — Boulder county
Price
$1,175,000
Sqft
4439.00 SqFt
Baths
5
Beds
5
Description
This Luxurious Estate Home On An Impressive Lot That Backs To Acreage Located In Lafayette Could Be Yours. Upon Entering You Are Greeted By Flowing Hardwood Floors, An Abundance Of Natural Light Through The Large Windows, And A Beautiful Wrought Iron Staircase. The Large Updated Chefs Kitchen Makes Cooking A Dream With Leathered Slab Granite Counter Tops, Beverage Fridge, Gas Stove, Stainless Steel Appliances, Dovetail Soft Close Cabinets/Drawers, Pantry, Farmers Sink, Glass Tile Backsplash, Breakfast Nook, And In-Set Cabinets. The Main Level Is Complete With A Family Room That Boasts A Fireplace With Stone Surround, Office, Dining Room, And Laundry Room. Upstairs You'll Find The Master Suite Which Is A True Oasis With A Fireplace To Cozy Up By On Cold Colorado Nights. Included Is A Large En-Suite Bathroom With Walk-In Closet. The Upper Level Hosts 2 Additional Bathrooms And 3 More Bedrooms All With New Carpet. The Fabulous Finished Basement Is Perfect For Entertaining With The Large Bar To Enjoy Evening Cocktails With Friends And The Theater Room For The Ultimate Cinematic Experience. Plus, An Additional Bedroom And Bathroom To Host Guests. Spend Evenings Winding Down In The Private Backyard With Covered Patio, Speakers, Gas Firepit, Sunshades, And Raised Garden. Parking Is Easy With The Attached 3 Car Garage. Hurry, This One Of A Kind Estate Home Could Be Yours.
Property Level and Sizes
SqFt Lot
11309.00
Lot Features
Audio/Video Controls, Breakfast Nook, Ceiling Fan(s), Eat-in Kitchen, Entrance Foyer, Five Piece Bath, Granite Counters, Kitchen Island, Primary Suite, Open Floorplan, Pantry, Radon Mitigation System, Utility Sink, Vaulted Ceiling(s), Walk-In Closet(s), Wet Bar
Lot Size
0.26
Foundation Details
Slab
Basement
Finished
Interior Details
Interior Features
Audio/Video Controls, Breakfast Nook, Ceiling Fan(s), Eat-in Kitchen, Entrance Foyer, Five Piece Bath, Granite Counters, Kitchen Island, Primary Suite, Open Floorplan, Pantry, Radon Mitigation System, Utility Sink, Vaulted Ceiling(s), Walk-In Closet(s), Wet Bar
Appliances
Cooktop, Dishwasher, Disposal, Microwave, Refrigerator
Laundry Features
In Unit
Electric
Central Air
Flooring
Carpet, Tile, Wood
Cooling
Central Air
Heating
Forced Air
Fireplaces Features
Basement, Family Room, Gas, Primary Bedroom
Utilities
Cable Available, Electricity Connected, Natural Gas Connected
Exterior Details
Features
Barbecue, Fire Pit, Garden
Patio Porch Features
Covered,Patio
Water
Public
Sewer
Public Sewer
Land Details
PPA
4384615.38
Road Frontage Type
Public Road
Road Responsibility
Public Maintained Road
Road Surface Type
Paved
Garage & Parking
Parking Spaces
1
Parking Features
Exterior Access Door
Exterior Construction
Roof
Composition
Construction Materials
Concrete, Frame, Stone
Architectural Style
Traditional
Exterior Features
Barbecue, Fire Pit, Garden
Window Features
Double Pane Windows
Security Features
Smoke Detector(s)
Builder Source
Public Records
Financial Details
PSF Total
$256.81
PSF Finished
$279.75
PSF Above Grade
$388.42
Previous Year Tax
4583.00
Year Tax
2020
Primary HOA Management Type
Professionally Managed
Primary HOA Name
South Pointe
Primary HOA Phone
303-429-2611
Primary HOA Amenities
Park,Playground,Pool
Primary HOA Fees Included
Trash
Primary HOA Fees
465.00
Primary HOA Fees Frequency
Annually
Primary HOA Fees Total Annual
465.00
Location
Schools
Elementary School
Ryan
Middle School
Angevine
High School
Centaurus
Walk Score®
Contact me about this property
Mary Ann Hinrichsen
RE/MAX Professionals
6020 Greenwood Plaza Boulevard
Greenwood Village, CO 80111, USA
6020 Greenwood Plaza Boulevard
Greenwood Village, CO 80111, USA
- Invitation Code: new-today
- maryann@maryannhinrichsen.com
- https://MaryannRealty.com
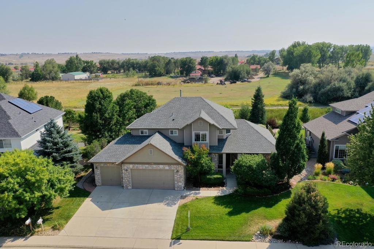
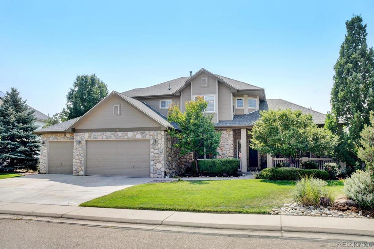
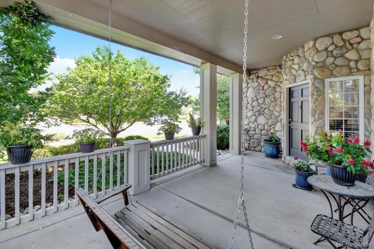
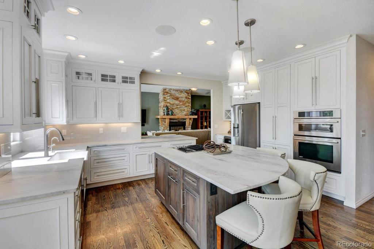
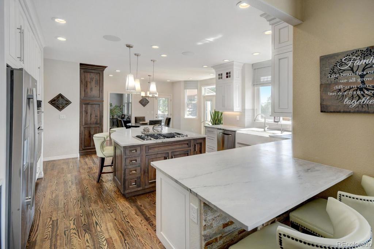
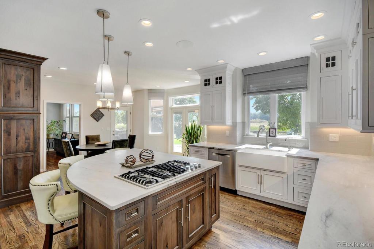
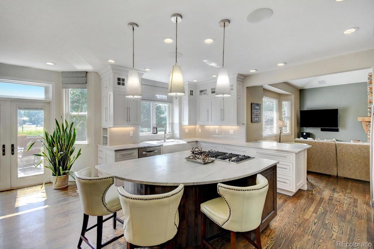
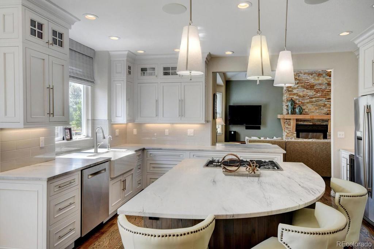
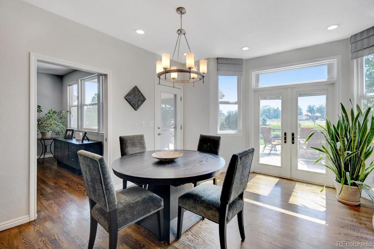
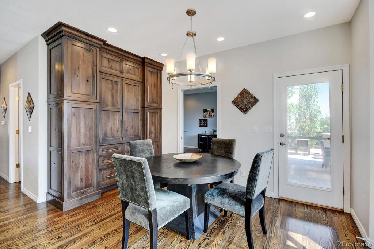
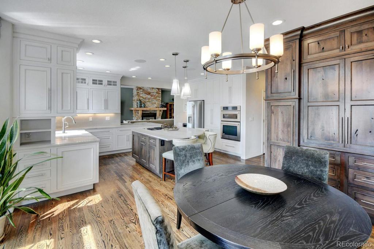
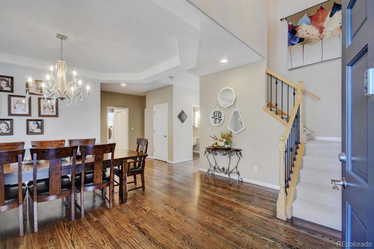
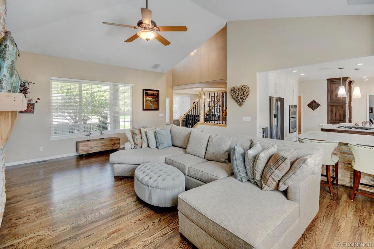
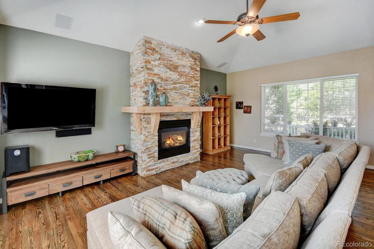
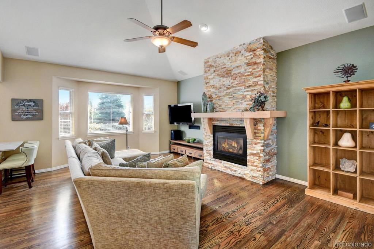
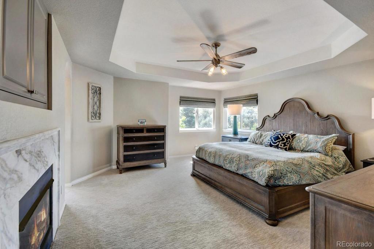
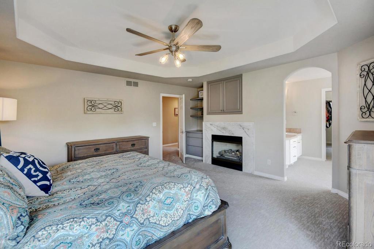
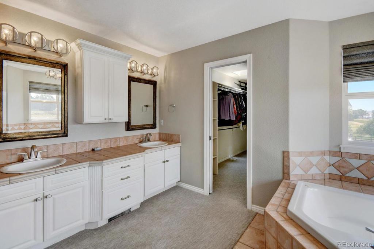
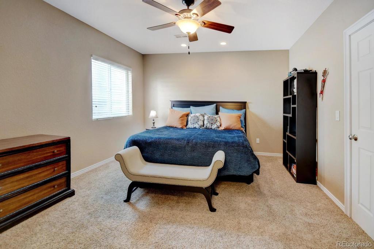
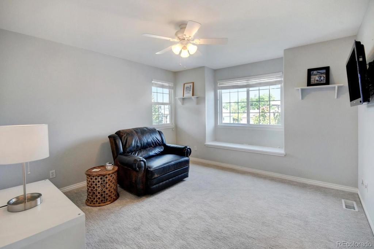
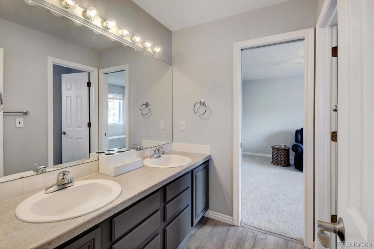
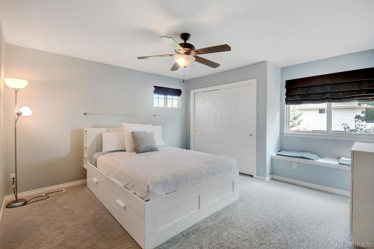
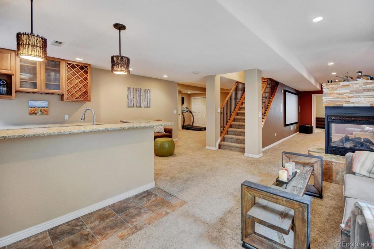
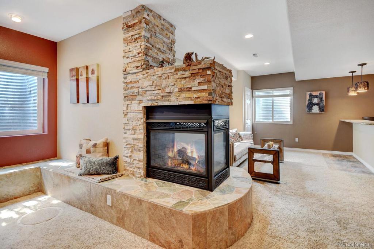
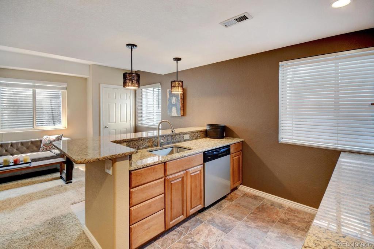
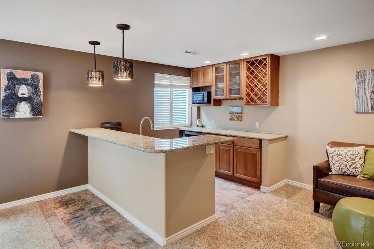
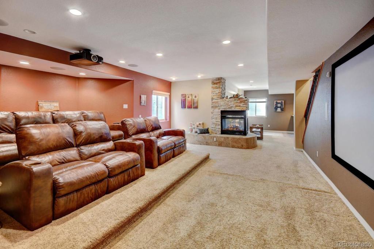
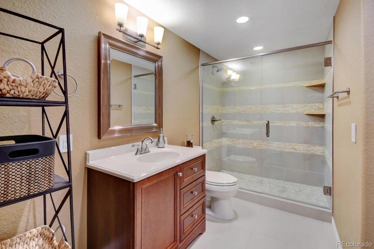
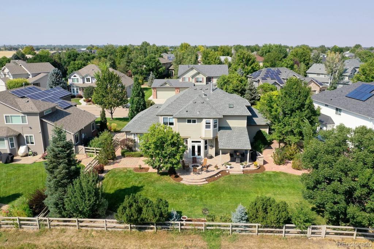
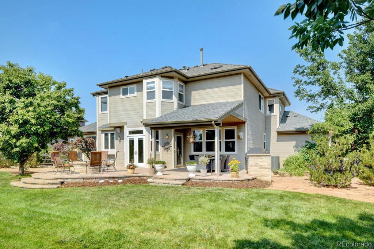
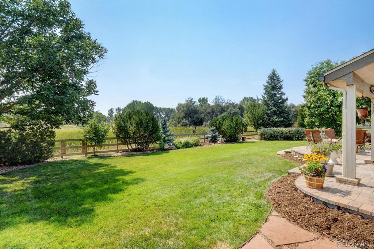
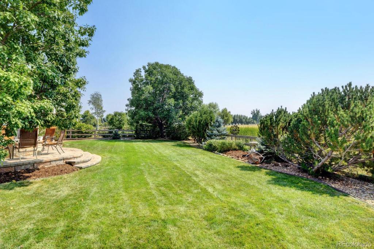
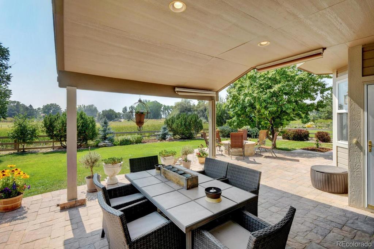
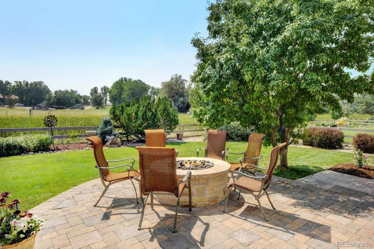
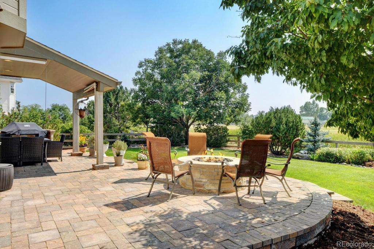
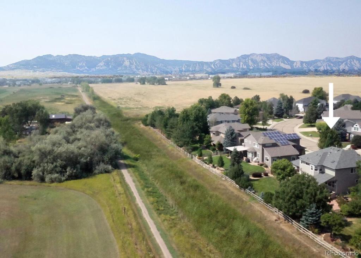
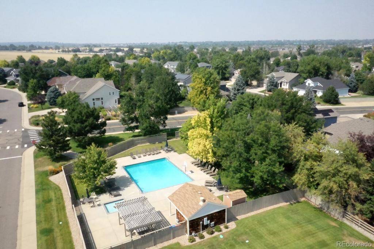
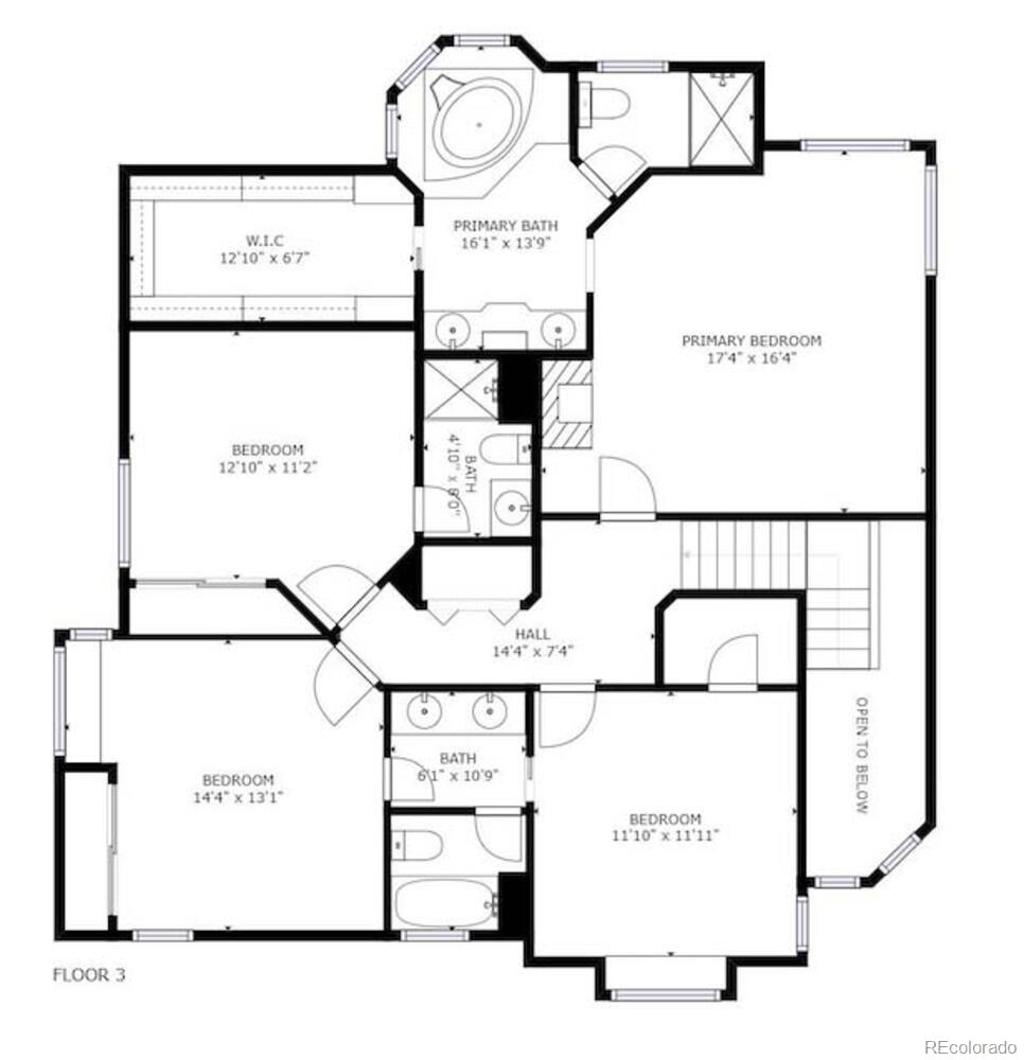
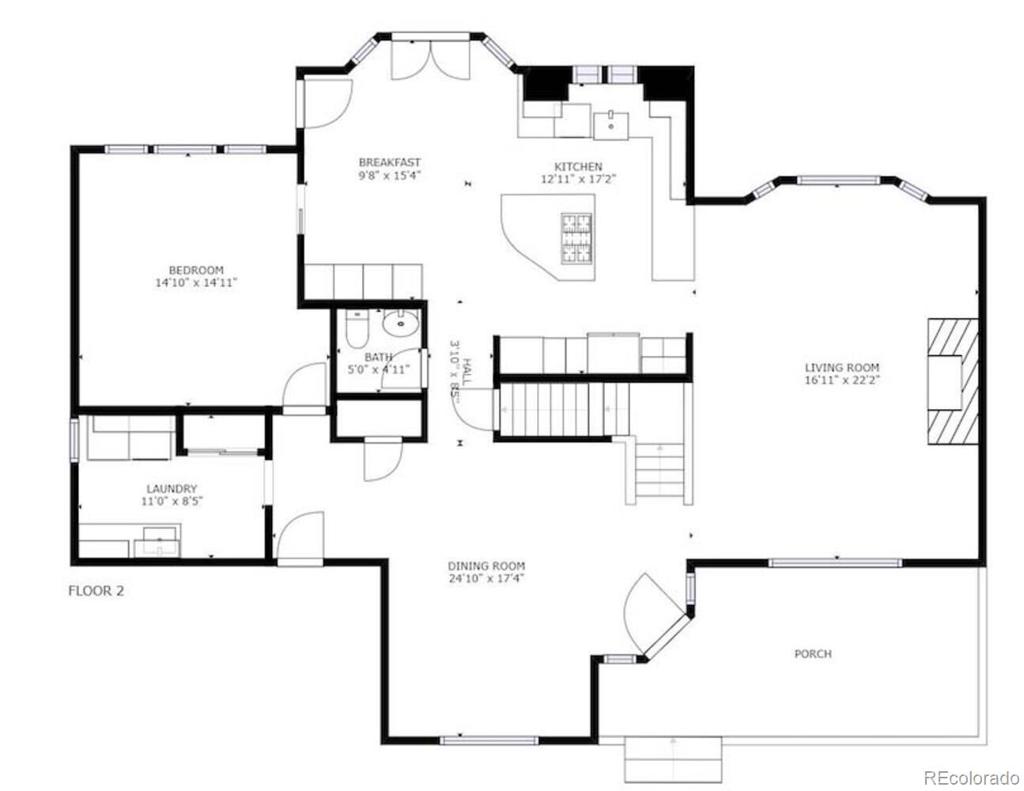
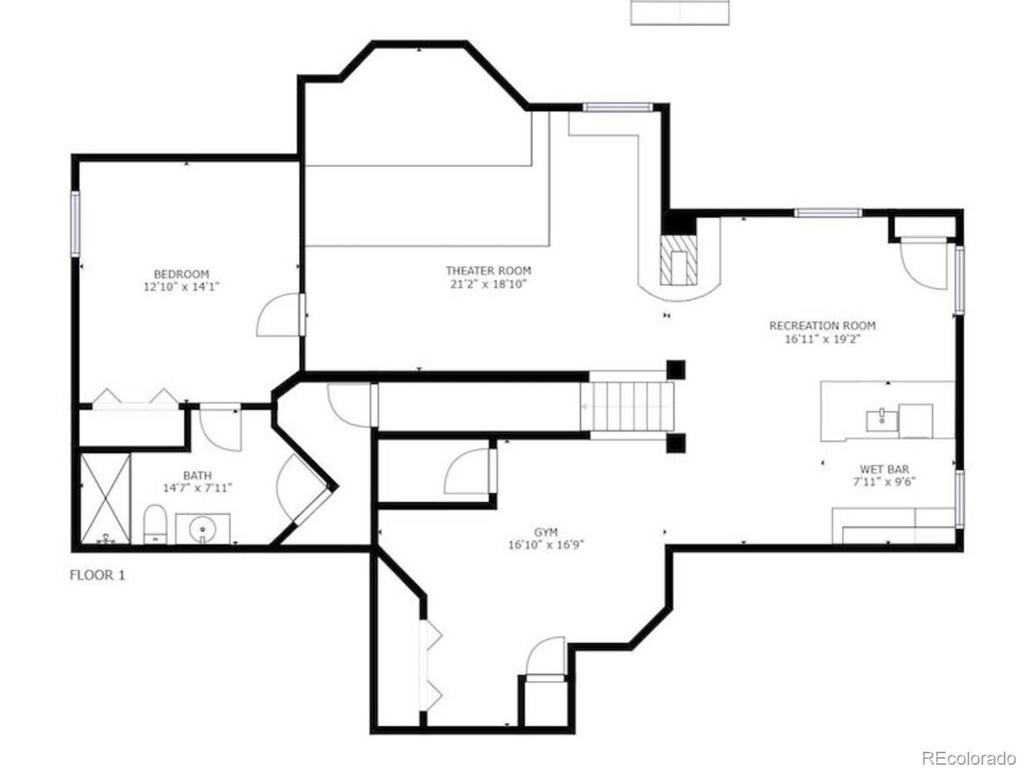


 Menu
Menu


