37 Juniper Court
Evergreen, CO 80439 — Clear Creek county
Price
$1,050,000
Sqft
3782.00 SqFt
Baths
4
Beds
3
Description
Check out this video: https://www.youtube.com/watch?v=RgnNnVv64Cw Escape to the tranquility of this Colorado retreat, nestled on a private wooded street and offering modern amenities in a serene setting. With high-speed internet connectivity, this home seamlessly blends the beauty of nature with contemporary comfort, creating an ideal environment for both relaxation and productivity. Upon entering, the bright and airy front room invites you to unwind while embracing the natural surroundings. The kitchen is a chef's dream, featuring 42" Hickory cabinets, stylish accents, under cabinet lighting, and rich granite slab counters. The open layout seamlessly connects the kitchen to the vaulted dining room and family room, offering stunning views of the forest through the expansive windows. The main floor primary suite provides a luxurious escape, boasting a well-crafted master bath with granite slab counters, a frameless glass shower with a 3-head shower system, and a spacious walk-in closet. Upstairs, the additional bedrooms offer generous space and storage, while the loft provides a versatile work or study area. The lower level is designed for entertainment and relaxation, featuring a spacious theatre area, cozy fireplace, and a gaming or hobby space. Outside, the newer Wind River hot tub and sauna await on the huge covered patio, offering the perfect spot to unwind and enjoy the natural surroundings. With a double entrance driveway, RV parking, and hookups, this home is as practical as it is inviting. Located in close proximity to Bergen Peak Wildlife Area for hiking and a short drive to Echo Mountain for skiing, this property caters to outdoor enthusiasts. Meticulously maintained and thoughtfully upgraded, this home is a true Colorado gem, ready to welcome you to a lifestyle of comfort and natural beauty.
Property Level and Sizes
SqFt Lot
65340.00
Lot Features
Ceiling Fan(s), Eat-in Kitchen, Granite Counters, High Ceilings, High Speed Internet, Kitchen Island, Open Floorplan, Pantry, Primary Suite, Sauna, Smoke Free, Hot Tub, Vaulted Ceiling(s), Walk-In Closet(s)
Lot Size
1.50
Foundation Details
Slab
Basement
Exterior Entry, Finished, Partial, Walk-Out Access
Interior Details
Interior Features
Ceiling Fan(s), Eat-in Kitchen, Granite Counters, High Ceilings, High Speed Internet, Kitchen Island, Open Floorplan, Pantry, Primary Suite, Sauna, Smoke Free, Hot Tub, Vaulted Ceiling(s), Walk-In Closet(s)
Appliances
Dishwasher, Disposal, Dryer, Freezer, Gas Water Heater, Microwave, Range, Range Hood, Refrigerator, Washer
Electric
None
Flooring
Carpet, Tile, Wood
Cooling
None
Heating
Forced Air, Natural Gas
Fireplaces Features
Basement, Family Room, Gas, Wood Burning
Exterior Details
Features
Dog Run, Private Yard, Spa/Hot Tub
Water
Well
Sewer
Septic Tank
Land Details
Road Surface Type
Dirt
Garage & Parking
Parking Features
220 Volts, Insulated Garage
Exterior Construction
Roof
Composition
Construction Materials
Cedar, Frame, Wood Siding
Exterior Features
Dog Run, Private Yard, Spa/Hot Tub
Window Features
Window Coverings, Window Treatments
Security Features
Carbon Monoxide Detector(s), Smoke Detector(s), Video Doorbell
Builder Source
Public Records
Financial Details
Previous Year Tax
4104.00
Year Tax
2023
Primary HOA Name
Echo Hills Homeowners Association
Primary HOA Phone
(303) 670-5117
Primary HOA Fees
25.00
Primary HOA Fees Frequency
Annually
Location
Schools
Elementary School
King Murphy
Middle School
Clear Creek
High School
Clear Creek
Walk Score®
Contact me about this property
Mary Ann Hinrichsen
RE/MAX Professionals
6020 Greenwood Plaza Boulevard
Greenwood Village, CO 80111, USA
6020 Greenwood Plaza Boulevard
Greenwood Village, CO 80111, USA
- Invitation Code: new-today
- maryann@maryannhinrichsen.com
- https://MaryannRealty.com
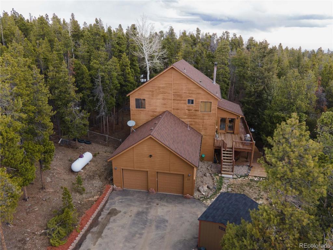
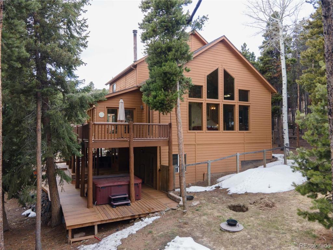
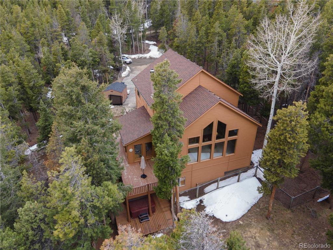
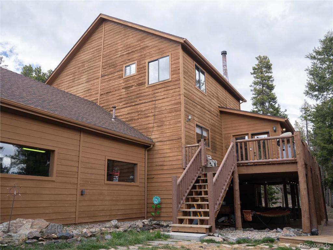
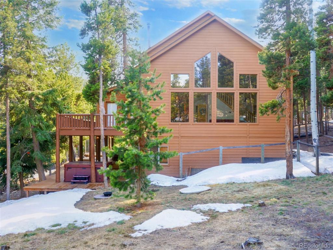
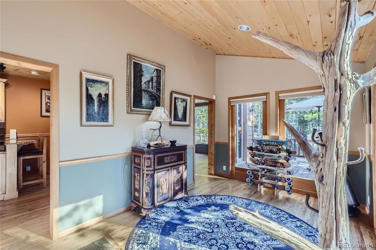
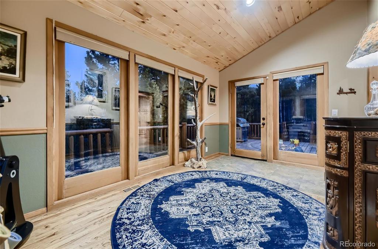
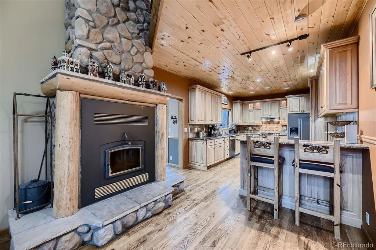
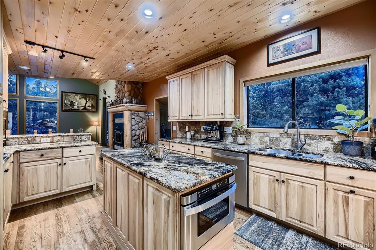
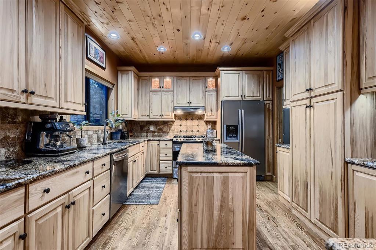
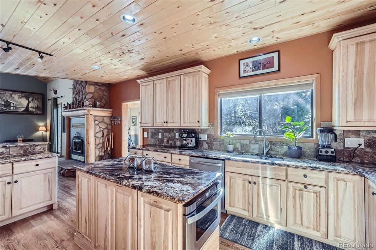
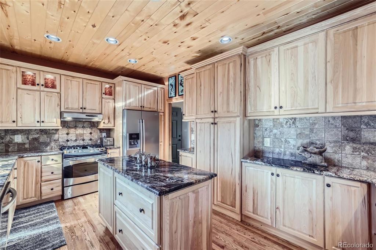
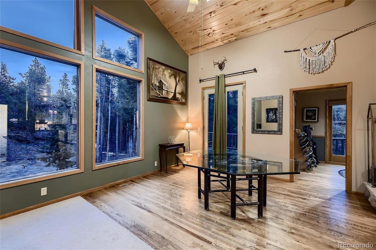
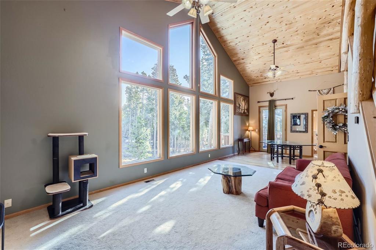
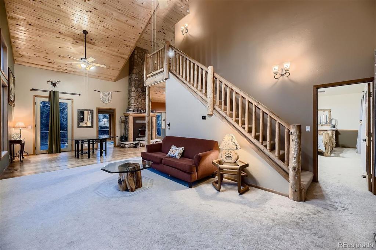
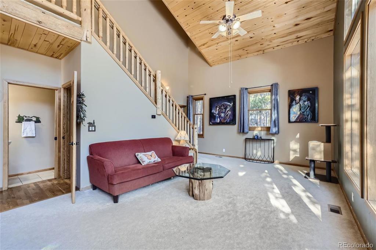
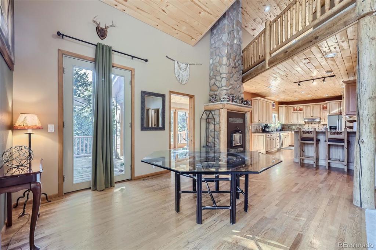
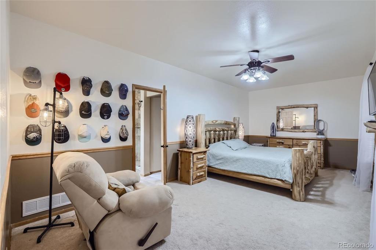
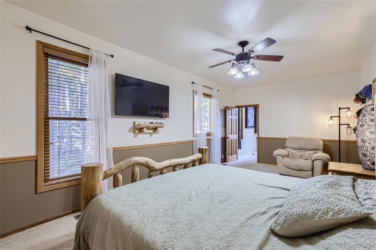
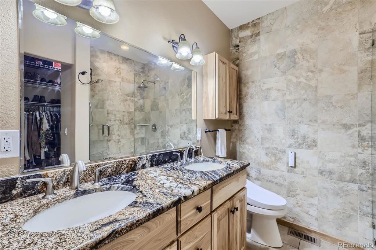
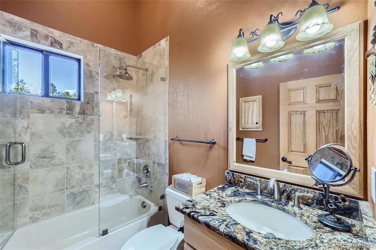
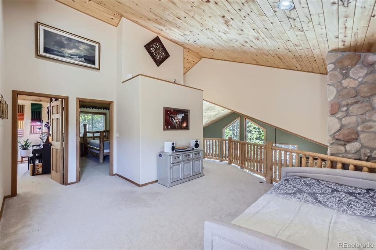
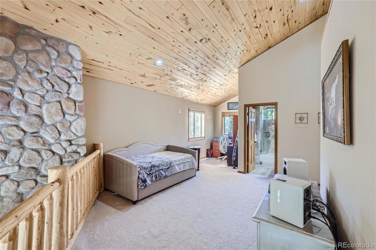
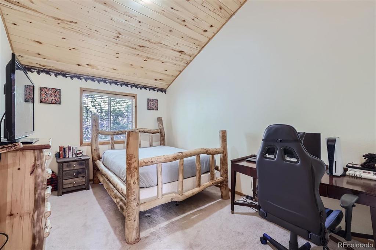
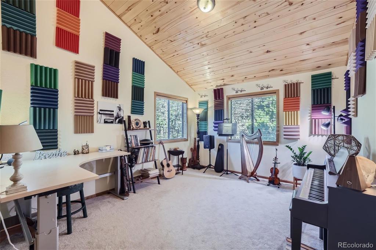
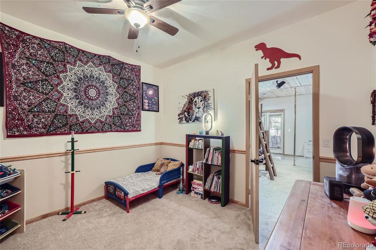
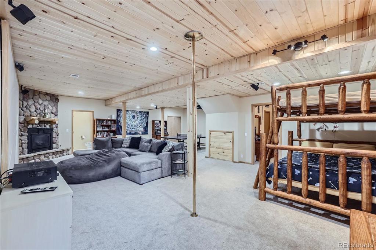
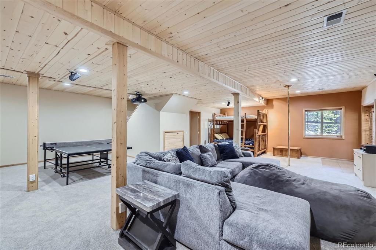
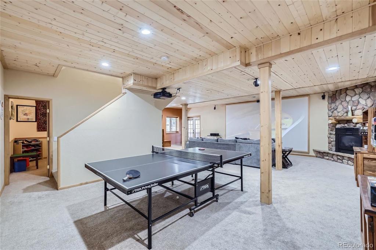
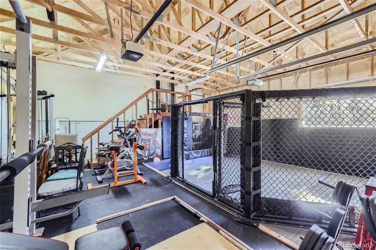
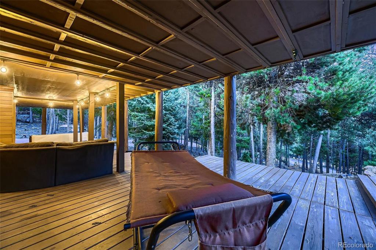
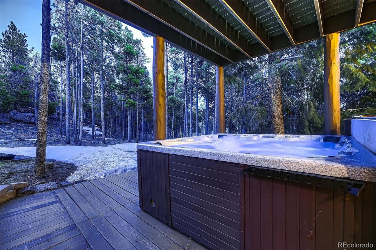
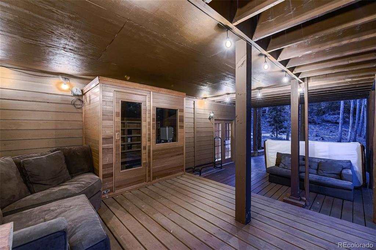
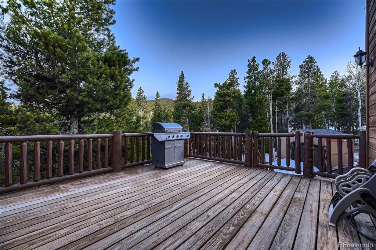
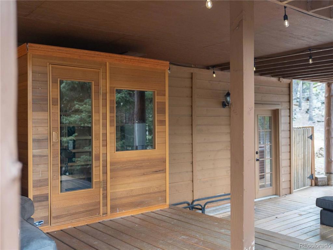
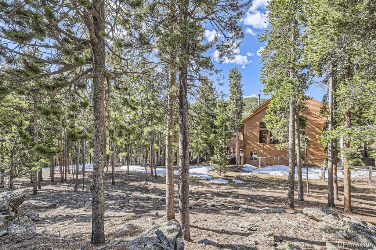
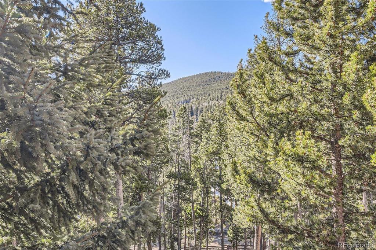
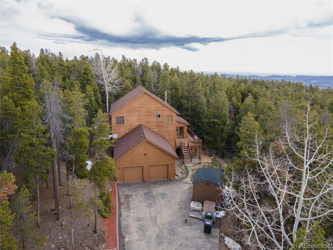


 Menu
Menu
 Schedule a Showing
Schedule a Showing

