9572 E 27th Avenue
Denver, CO 80238 — Denver county
Price
$1,075,000
Sqft
3438.00 SqFt
Baths
4
Beds
4
Description
Immaculate 2-Story Home on a Premium Lot Fronting a Secluded Pocket Park! Upon entering this completely updated home you are welcomed to an open floor plan with an abundance of luxurious finishes and natural light. Some of the upgrades include refinished hardwood floors, new paint, light fixtures, hardware, new carpet, custom stone surrounding the fireplace, remodeled bathrooms, and a new kitchen. The open kitchen has all new custom cabinets, quartz tops, custom fishbone backsplash, stainless steel appliances including a gas cooktop and double ovens. The upper level opens to a loft and 2 spacious secondary bedrooms. The hall bath has been updated and has double sinks. The gorgeous primary suite boasts a walk-in closet and completely remodeled 5-piece bathroom with a new shower, cabinets, quartz, backsplash, tile, and fixtures. The finished basement is perfect for entertaining with a large great room, and a finished custom bar with a sink, wine cooler, and beverage fridge. The basement also includes an additional bedroom, beautiful bathroom, and storage area. You can enjoy Colorado’s beautiful weather from the spacious covered peaceful front porch, or the trex deck in the back yard. The back yard also comes equipped with garden beds and a grass area. Located in one of Central Park’s finest locations just blocks from the amazing Stanley Market Place and the Eastbridge Town Center for coffee, dining, drinks, and shopping. Just minutes to trails, multiple pools, Rec Center, parks, playgrounds, and ballfields. A dream location for people who love to walk or bike. Easy access to Downtown, Northfield, Airport, Highways, and More!
Property Level and Sizes
SqFt Lot
4211.00
Lot Features
Ceiling Fan(s), Eat-in Kitchen, Entrance Foyer, Five Piece Bath, Kitchen Island, Open Floorplan, Pantry, Primary Suite, Quartz Counters, Smoke Free, Walk-In Closet(s), Wet Bar
Lot Size
0.10
Basement
Finished,Full
Interior Details
Interior Features
Ceiling Fan(s), Eat-in Kitchen, Entrance Foyer, Five Piece Bath, Kitchen Island, Open Floorplan, Pantry, Primary Suite, Quartz Counters, Smoke Free, Walk-In Closet(s), Wet Bar
Appliances
Cooktop, Dishwasher, Disposal, Double Oven, Microwave, Refrigerator, Wine Cooler
Laundry Features
In Unit
Electric
Central Air
Flooring
Carpet, Tile, Wood
Cooling
Central Air
Heating
Forced Air
Fireplaces Features
Family Room
Utilities
Electricity Connected, Natural Gas Connected
Exterior Details
Features
Garden
Patio Porch Features
Covered,Deck,Front Porch
Water
Public
Sewer
Public Sewer
Land Details
PPA
10750000.00
Road Frontage Type
Public Road
Road Surface Type
Paved
Garage & Parking
Parking Spaces
1
Exterior Construction
Roof
Composition
Construction Materials
Brick, Frame, Wood Siding
Architectural Style
Traditional
Exterior Features
Garden
Window Features
Double Pane Windows
Builder Source
Public Records
Financial Details
PSF Total
$312.68
PSF Finished
$329.96
PSF Above Grade
$464.16
Previous Year Tax
7641.00
Year Tax
2021
Primary HOA Management Type
Professionally Managed
Primary HOA Name
Stapleton MCA
Primary HOA Phone
303-388-0724
Primary HOA Website
www.mca80238.com
Primary HOA Amenities
Park,Playground,Pool
Primary HOA Fees Included
Capital Reserves
Primary HOA Fees
43.00
Primary HOA Fees Frequency
Monthly
Primary HOA Fees Total Annual
516.00
Location
Schools
Elementary School
Westerly Creek
Middle School
DSST: Conservatory Green
High School
Northfield
Walk Score®
Contact me about this property
Mary Ann Hinrichsen
RE/MAX Professionals
6020 Greenwood Plaza Boulevard
Greenwood Village, CO 80111, USA
6020 Greenwood Plaza Boulevard
Greenwood Village, CO 80111, USA
- (303) 548-3131 (Mobile)
- Invitation Code: new-today
- maryann@maryannhinrichsen.com
- https://MaryannRealty.com
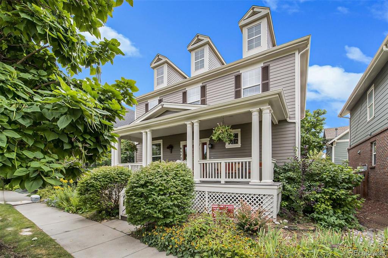
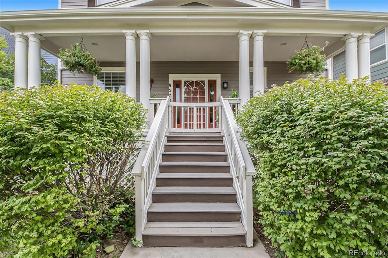
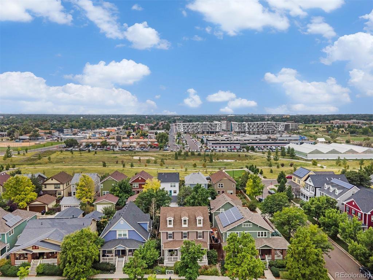
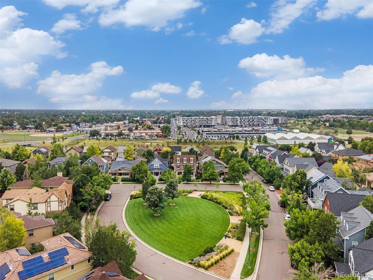
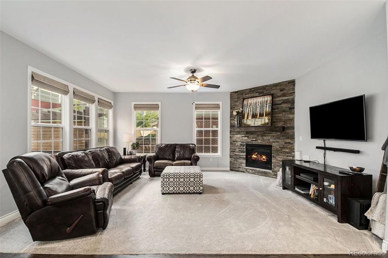
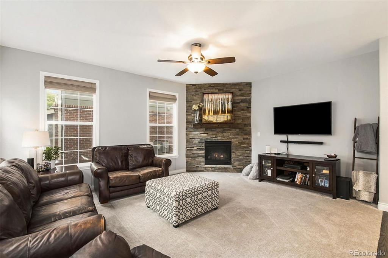
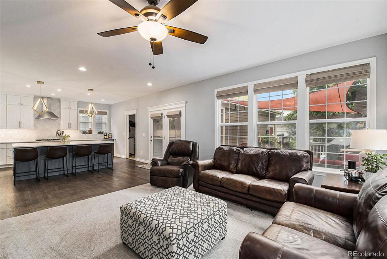
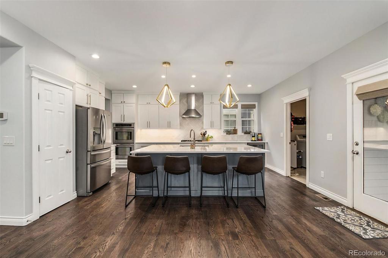
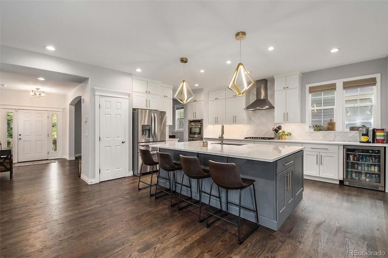
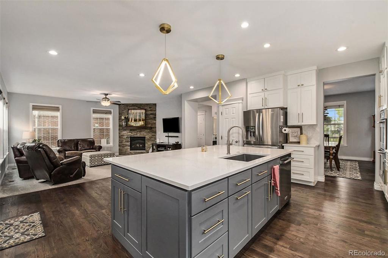
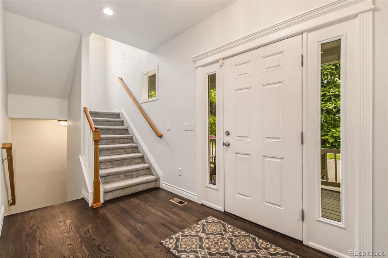
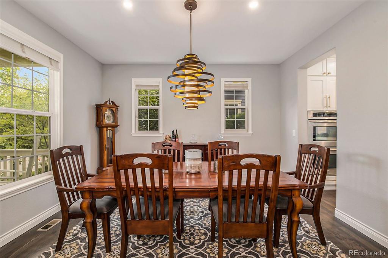
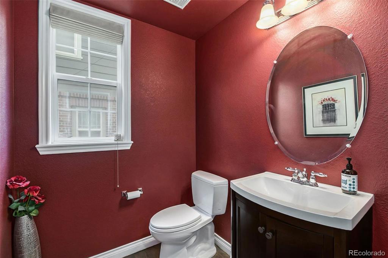
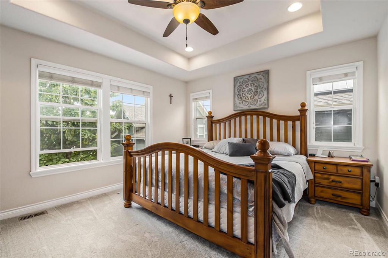
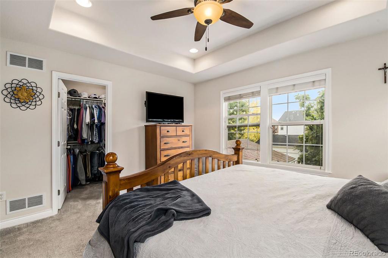
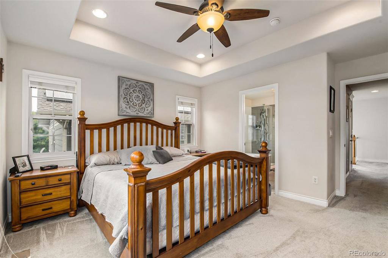
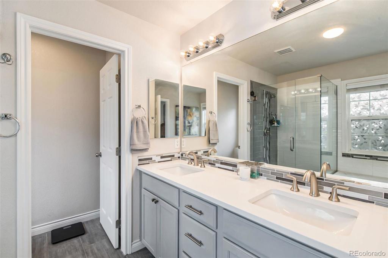
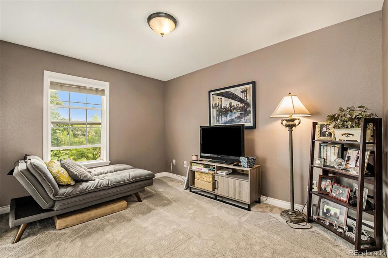
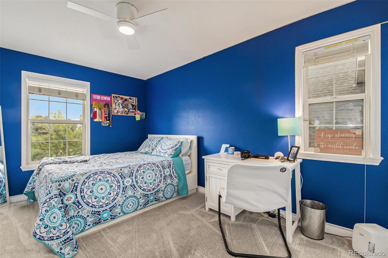
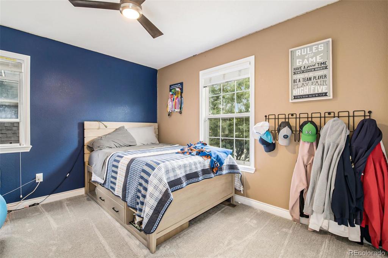
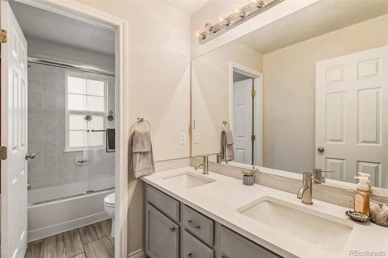
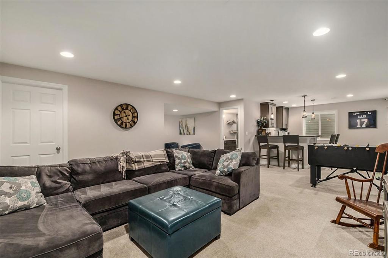
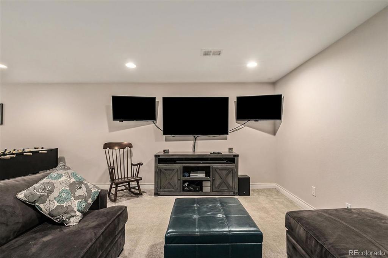
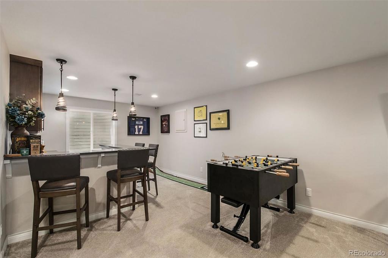
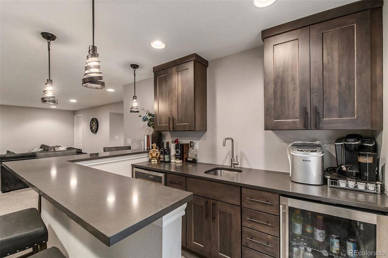
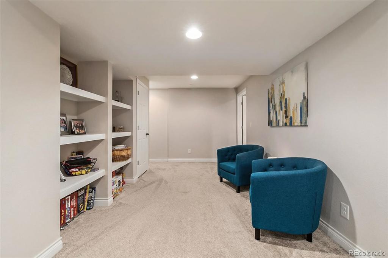
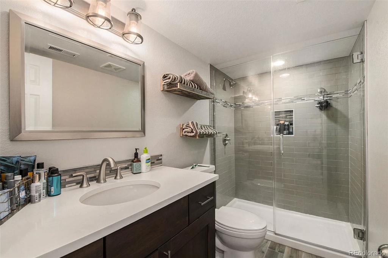
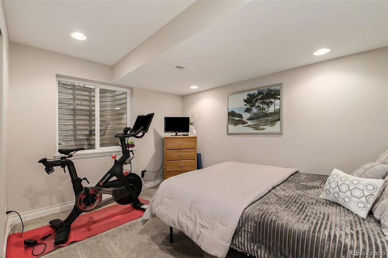
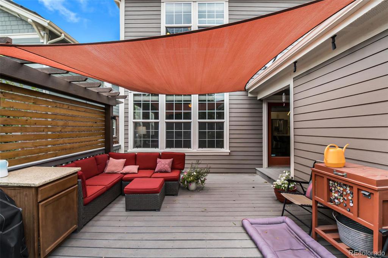
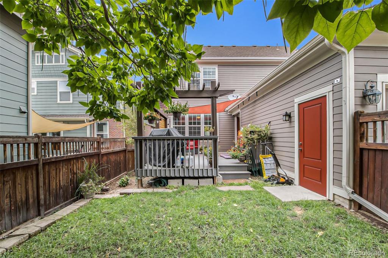
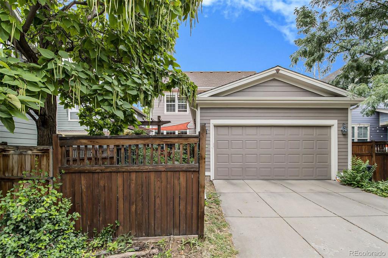
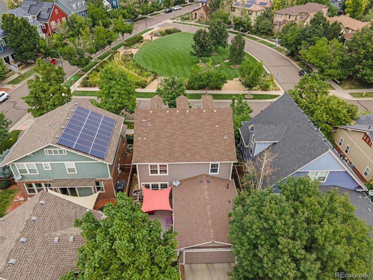
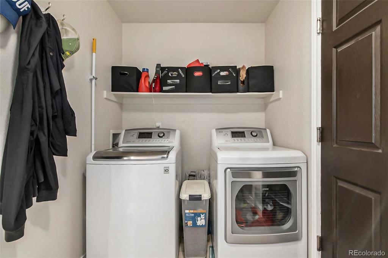


 Menu
Menu


