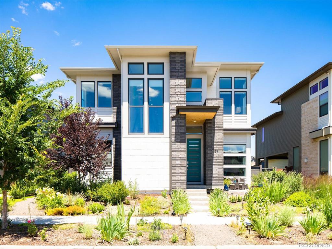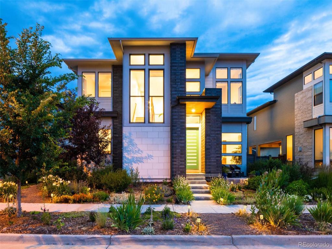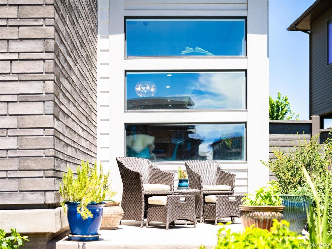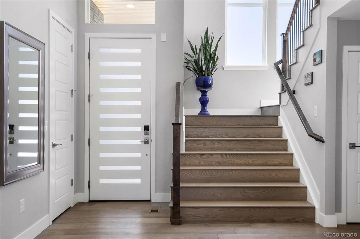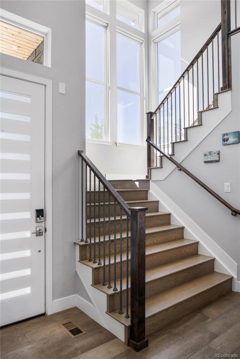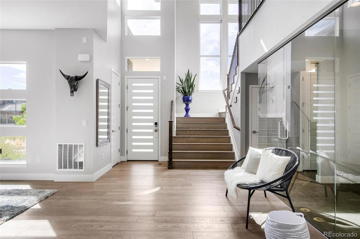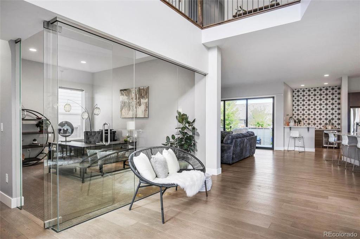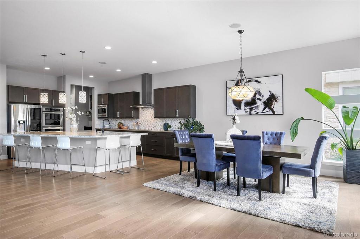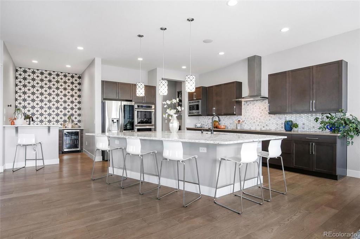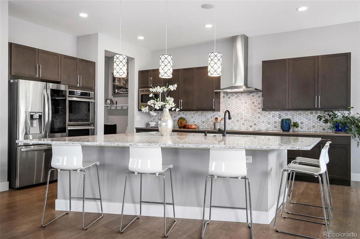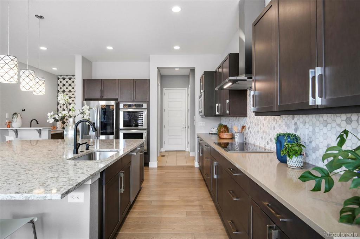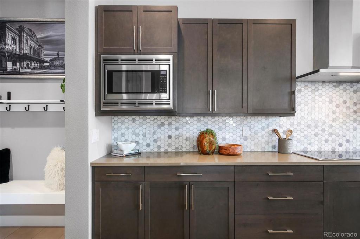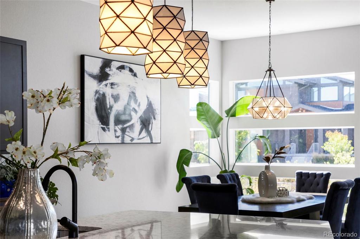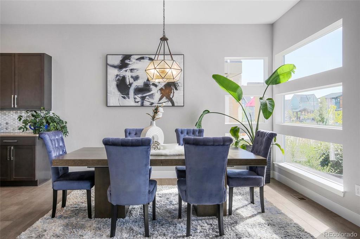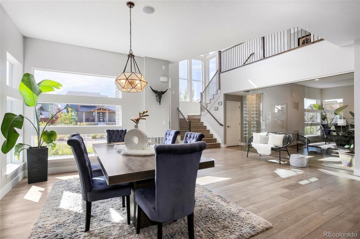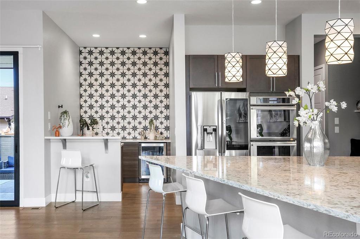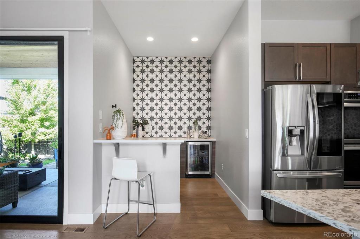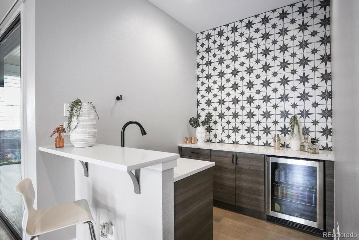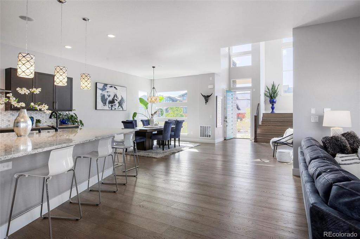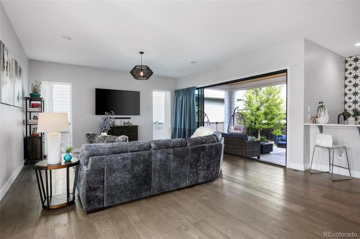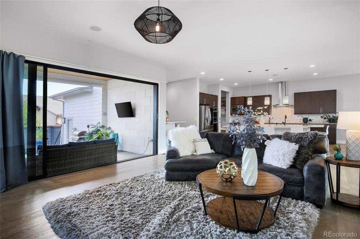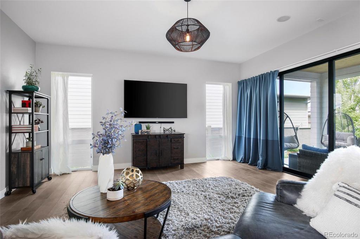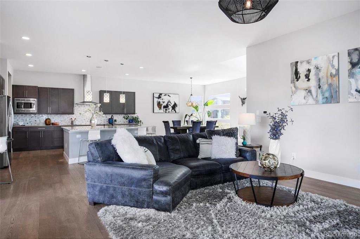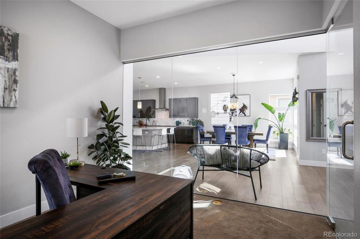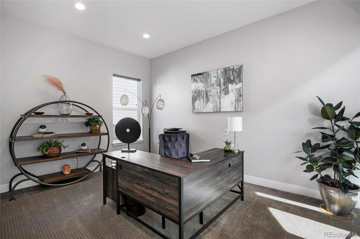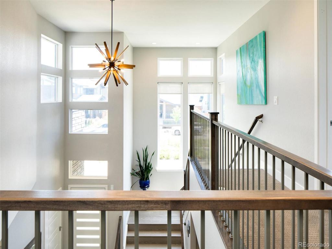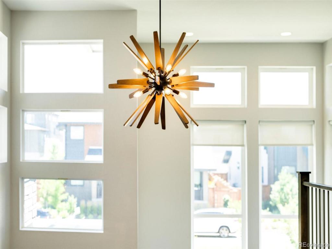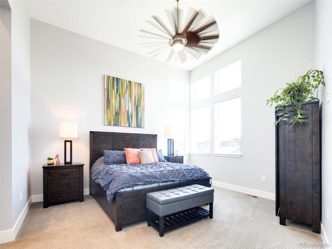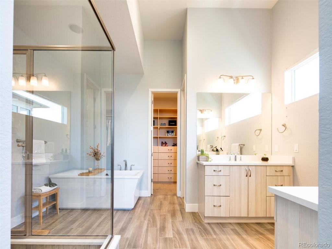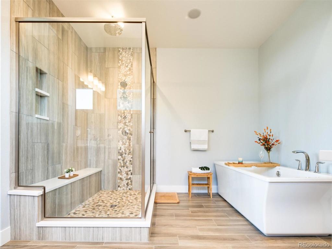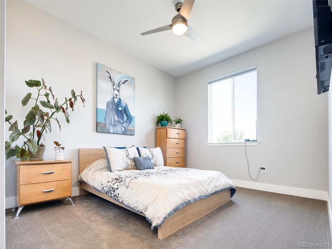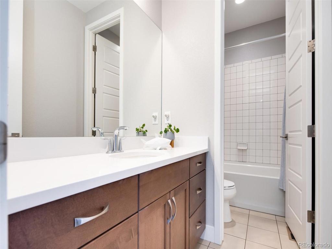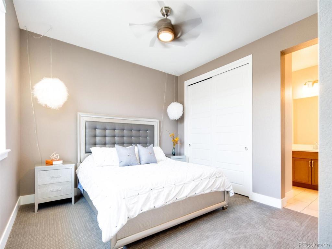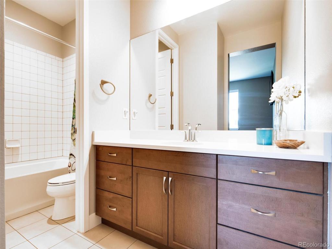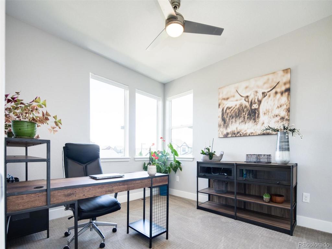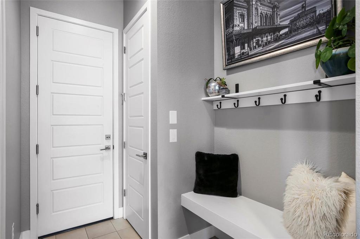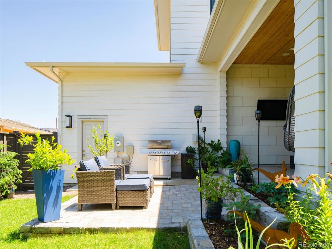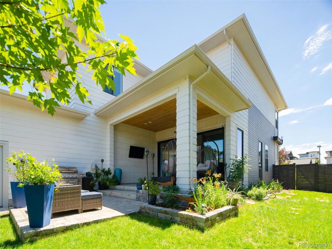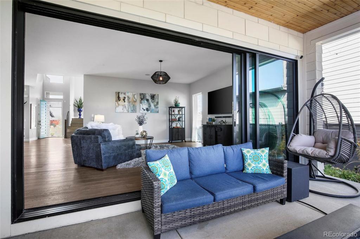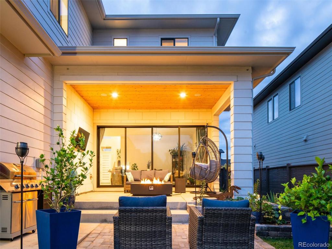Price
$1,375,000
Sqft
4930.00
Baths
4
Beds
4
Description
The Infinity Vive 2 is all about the WOW factor!*This modern beauty pops with tremendous exterior curb appeal, while the drop-dead gorgeous interior maximizes every inch of open floor plan for the ultimate entertaining experience* Nestled in on a quiet, one-way street, you will immediately notice its gorgeous, curated gardens in the front yard with a lovely side patio overlooking Pea Pod Park across the street*As you enter the home look up to the soaring ceilings in the foyer with its modern wood and metal sputnik chandelier*The open floor plan is bathed in natural light from an abundance of floor to ceiling windows and a dramatic sliding glass wall that creates an elegant and sweeping view of the backyard*This innovative moving wall creates the extra space to spread out and embrace that indoor/outdoor living and Colorado lifestyle*The kitchen was thoughtfully designed with its Thunder (Greige) colored cabinets and marbled hexagon backsplash*It includes Thermador appliances, double ovens and an induction cooktop*A gas line is available just in case this is preferred*The oversized kitchen island is the star of the show with its modern hexagonal pendant lighting and white marbled quartz countertops*A wet bar features a bev. fridge and show-stopping backsplash to the ceiling*The office has a full glass enclosure allowing lots of light to flood the room*Wide plank brushed oak floors are carried throughout the main floor and follow up the stairs through its extra wide staircase*The primary oasis is spacious with a colossal 5-piece en-suite bathroom fit for a spa*It features two showerheads, soaking tub and in-wall speakers*The closet is complete with built-ins for the grandest of wardrobes.*The backyard greets you with the perfect spot to entertain with a covered patio AND a pavered patio*Enjoy in-wall speakers and a TV to watch a game*A large grassy area is perfect for Fido, a garden, planters, or anything your heart desires!
Virtual Tour / Video
Property Level and Sizes
Interior Details
Exterior Details
Land Details
Garage & Parking
Exterior Construction
Financial Details
Schools
Location
Schools
Walk Score®
Contact Me
About Me & My Skills
In addition to her Hall of Fame award, Mary Ann is a recipient of the Realtor of the Year award from the South Metro Denver Realtor Association (SMDRA) and the Colorado Association of Realtors (CAR). She has also been honored with SMDRA’s Lifetime Achievement Award and six distinguished service awards.
Mary Ann has been active with Realtor associations throughout her distinguished career. She has served as a CAR Director, 2021 CAR Treasurer, 2021 Co-chair of the CAR State Convention, 2010 Chair of the CAR state convention, and Vice Chair of the CAR Foundation (the group’s charitable arm) for 2022. In addition, Mary Ann has served as SMDRA’s Chairman of the Board and the 2022 Realtors Political Action Committee representative for the National Association of Realtors.
My History
Mary Ann is a noted expert in the relocation segment of the real estate business and her knowledge of metro Denver’s most desirable neighborhoods, with particular expertise in the metro area’s southern corridor. The award-winning broker’s high energy approach to business is complemented by her communication skills, outstanding marketing programs, and convenient showings and closings. In addition, Mary Ann works closely on her client’s behalf with lenders, title companies, inspectors, contractors, and other real estate service companies. She is a trusted advisor to her clients and works diligently to fulfill the needs and desires of home buyers and sellers from all occupations and with a wide range of budget considerations.
Prior to pursuing a career in real estate, Mary Ann worked for residential builders in North Dakota and in the metro Denver area. She attended Casper College and the University of Colorado, and enjoys gardening, traveling, writing, and the arts. Mary Ann is a member of the South Metro Denver Realtor Association and believes her comprehensive knowledge of the real estate industry’s special nuances and obstacles is what separates her from mainstream Realtors.
For more information on real estate services from Mary Ann Hinrichsen and to enjoy a rewarding, seamless real estate experience, contact her today!
My Video Introduction
Get In Touch
Complete the form below to send me a message.


 Menu
Menu