9091 E 29th Avenue
Denver, CO 80238 — Denver county
Price
$1,129,000
Sqft
4533.00 SqFt
Baths
4
Beds
3
Description
Spacious Two Story Home with Finished Basement Allows for a Delightful Gathering Spot or Splendid Evenings At Home. The Main Floor Study and Library Offers a Quiet Space for the Work At Home Executive and Efficient Learning Center for Productive Homework. The Main Floor Continues with a Formal Living and Dining Room Followed by a Plentiful Kitchen with a Breakfast Nook. Access to the Flagstone Patio and Garage Right off the Kitchen. The Family Room which has a Gas Fireplace offers Plenty of Room to Entertain or just to Enjoy the Comforts of Home. The Kitchen boasts Granite Countertops and Stainless Appliances. Three Bedrooms and the Laundry Room on the Upper Floor offers Convenience and Privacy. The Relaxed Primary Bedroom Suite has a Cozy Fire Place that provides an Inviting Peaceful Setting for an Early Morning Sip of Coffee or Late Night Snack. The Basement was Finished with you in mind, the Walls are Moveable so Enjoy a Configuration that best fits your Lifestyle Needs. The Rough-In Bathroom Plumbing is in Place and Ready for the Addition of the Fifth Bathroom. Enjoy the Exquisite Flagstone Patio with Hot Tub and Fire Pit for Those Most Enchanting Alpenglow Colorado Evenings and don’t Over-Look the Covered Front Porch. This Picturesque Setting is Across from the Natural Walking Path to Westerly , Creek Open Space, Adjacent to Stanley Marketplace and all its Attractions. Close to Schools, Parks, Rec Center and the Eastbridge Community Center.
Property Level and Sizes
SqFt Lot
4950.00
Lot Features
Breakfast Nook, Built-in Features, Ceiling Fan(s), Eat-in Kitchen, Five Piece Bath, Granite Counters, High Ceilings, Kitchen Island, Primary Suite, Sound System, Hot Tub
Lot Size
0.11
Foundation Details
Slab
Basement
Full
Common Walls
No Common Walls
Interior Details
Interior Features
Breakfast Nook, Built-in Features, Ceiling Fan(s), Eat-in Kitchen, Five Piece Bath, Granite Counters, High Ceilings, Kitchen Island, Primary Suite, Sound System, Hot Tub
Appliances
Dishwasher, Disposal, Double Oven, Microwave, Refrigerator, Self Cleaning Oven
Electric
Central Air
Flooring
Carpet, Wood
Cooling
Central Air
Heating
Forced Air, Natural Gas
Fireplaces Features
Bedroom, Family Room
Exterior Details
Features
Fire Pit, Spa/Hot Tub
Water
Public
Sewer
Public Sewer
Land Details
Road Frontage Type
Public
Road Responsibility
Public Maintained Road
Road Surface Type
Paved
Garage & Parking
Exterior Construction
Roof
Composition
Construction Materials
Brick
Exterior Features
Fire Pit, Spa/Hot Tub
Security Features
Carbon Monoxide Detector(s), Smoke Detector(s), Video Doorbell
Builder Name 1
Beazer Homes
Builder Source
Public Records
Financial Details
Previous Year Tax
7798.00
Year Tax
2020
Primary HOA Name
MCA
Primary HOA Phone
303-388-0724
Primary HOA Amenities
Park, Playground, Pool
Primary HOA Fees
43.00
Primary HOA Fees Frequency
Monthly
Location
Schools
Elementary School
Westerly Creek
Middle School
Denver Discovery
High School
Northfield
Walk Score®
Contact me about this property
Mary Ann Hinrichsen
RE/MAX Professionals
6020 Greenwood Plaza Boulevard
Greenwood Village, CO 80111, USA
6020 Greenwood Plaza Boulevard
Greenwood Village, CO 80111, USA
- (303) 548-3131 (Mobile)
- Invitation Code: new-today
- maryann@maryannhinrichsen.com
- https://MaryannRealty.com
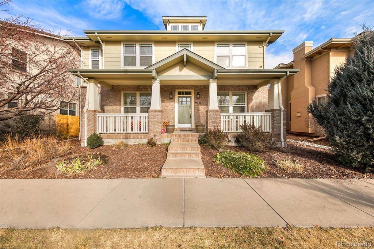
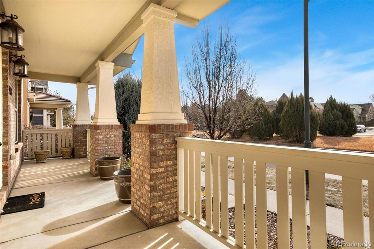
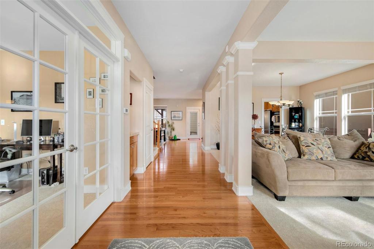
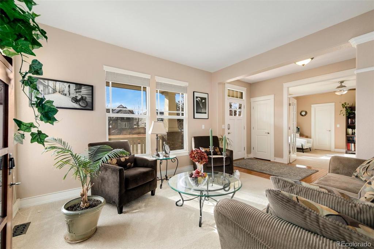
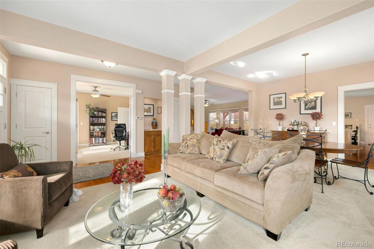
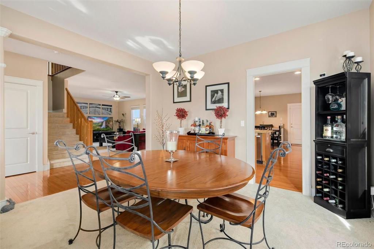
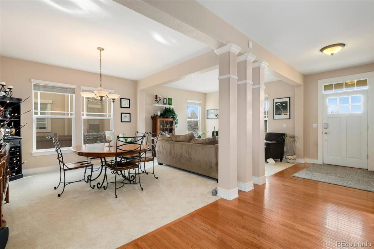
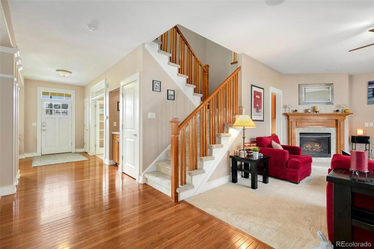
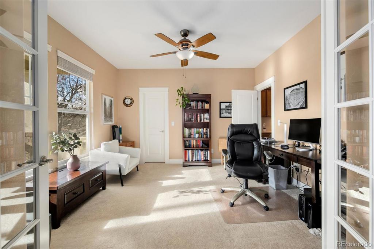
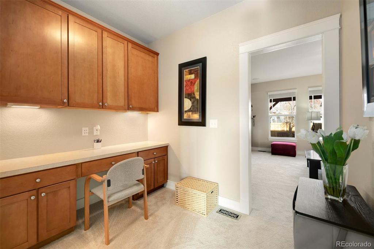
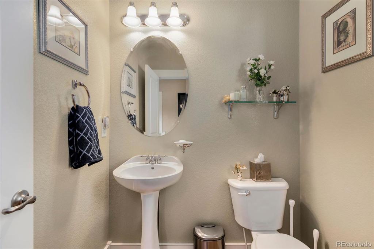
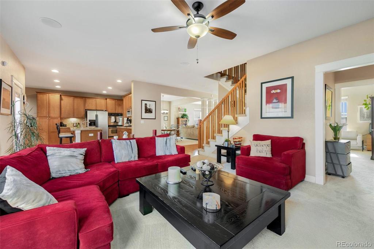
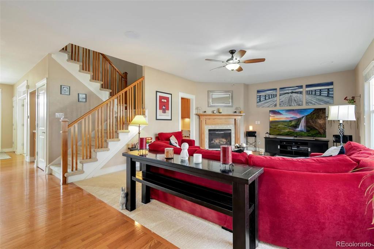
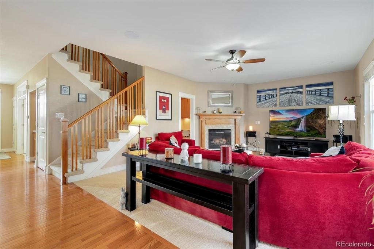
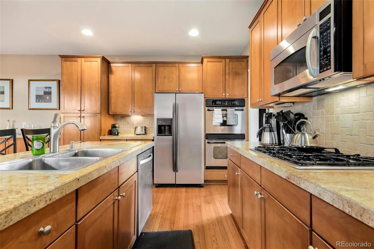
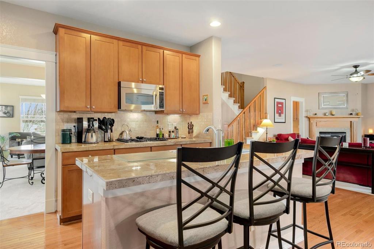
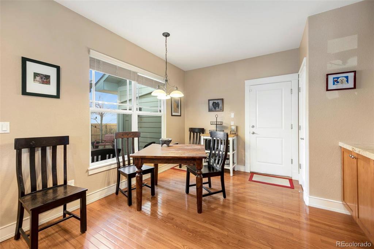
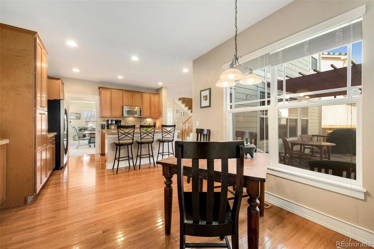
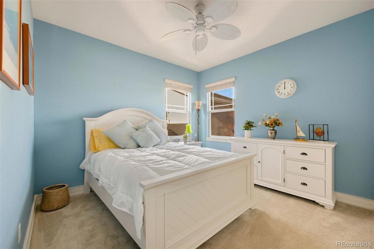
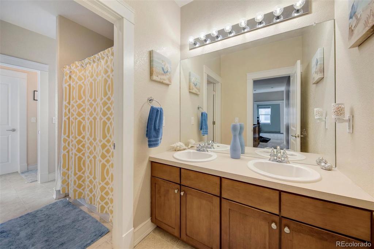
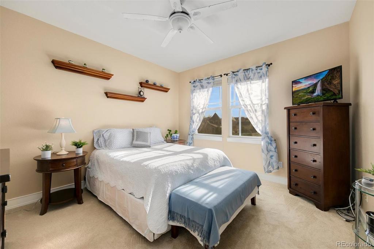
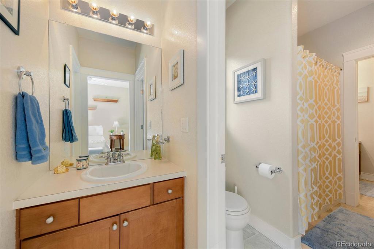
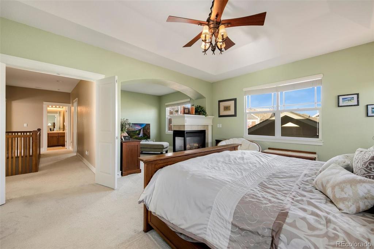
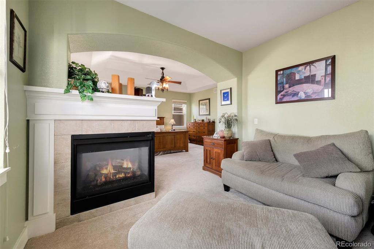
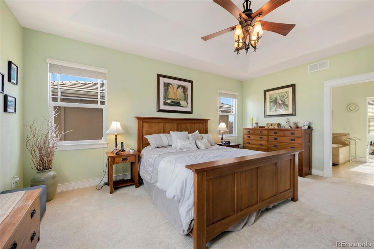
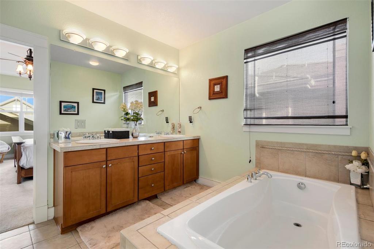
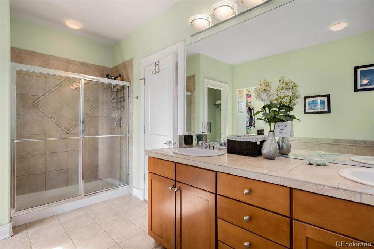
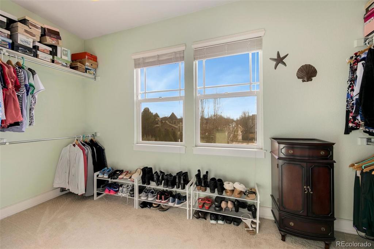
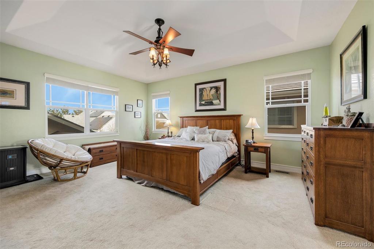
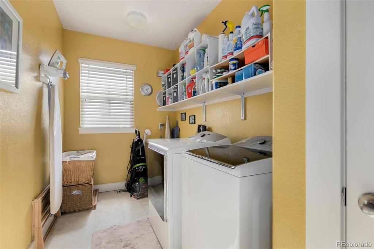
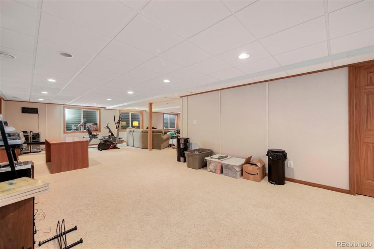
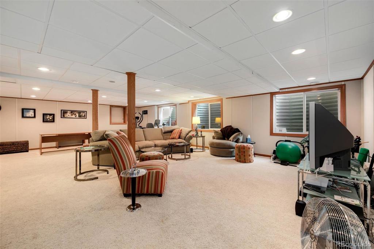
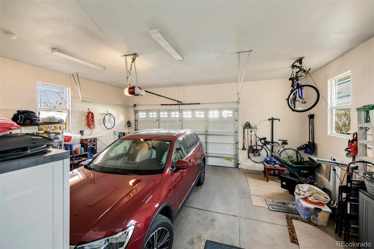
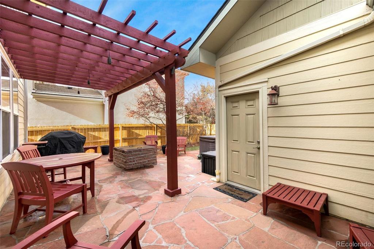
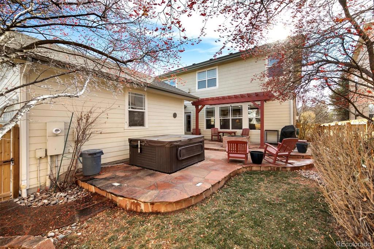
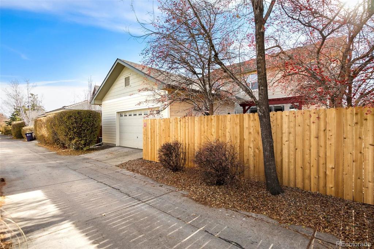
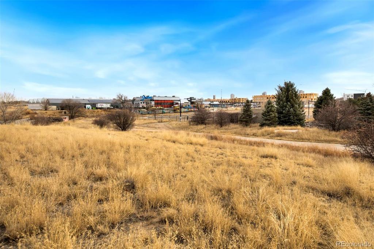
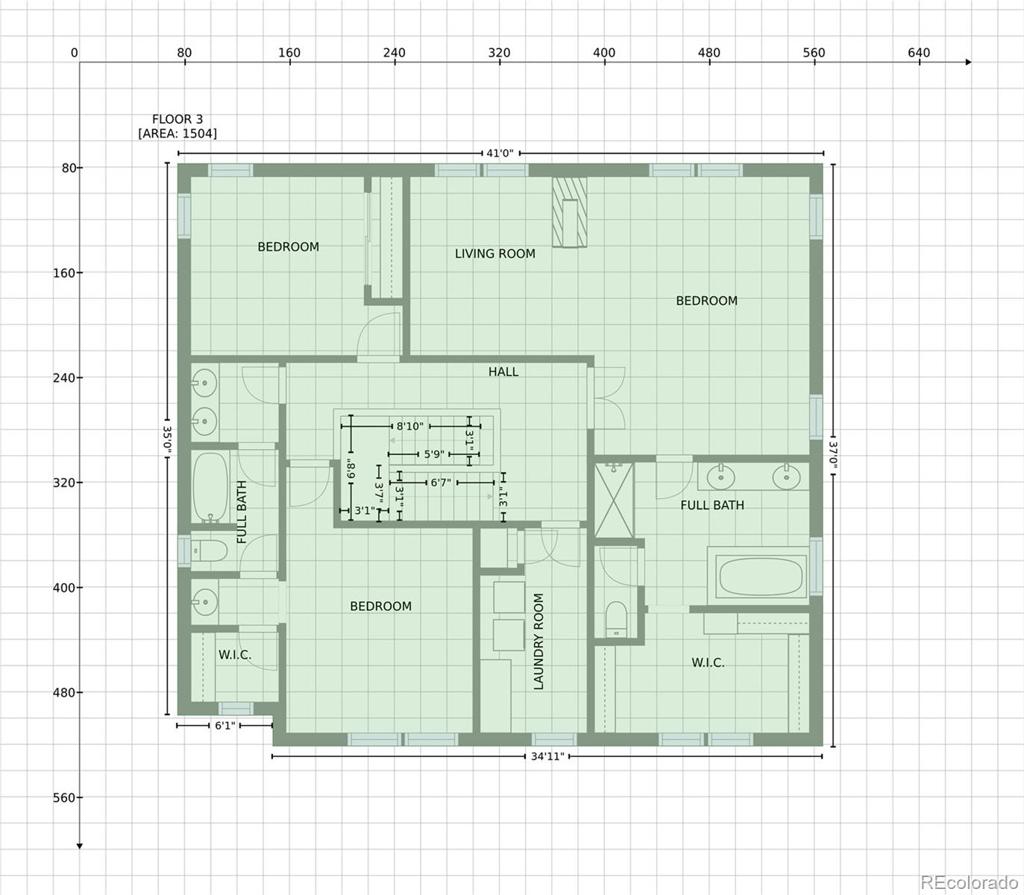
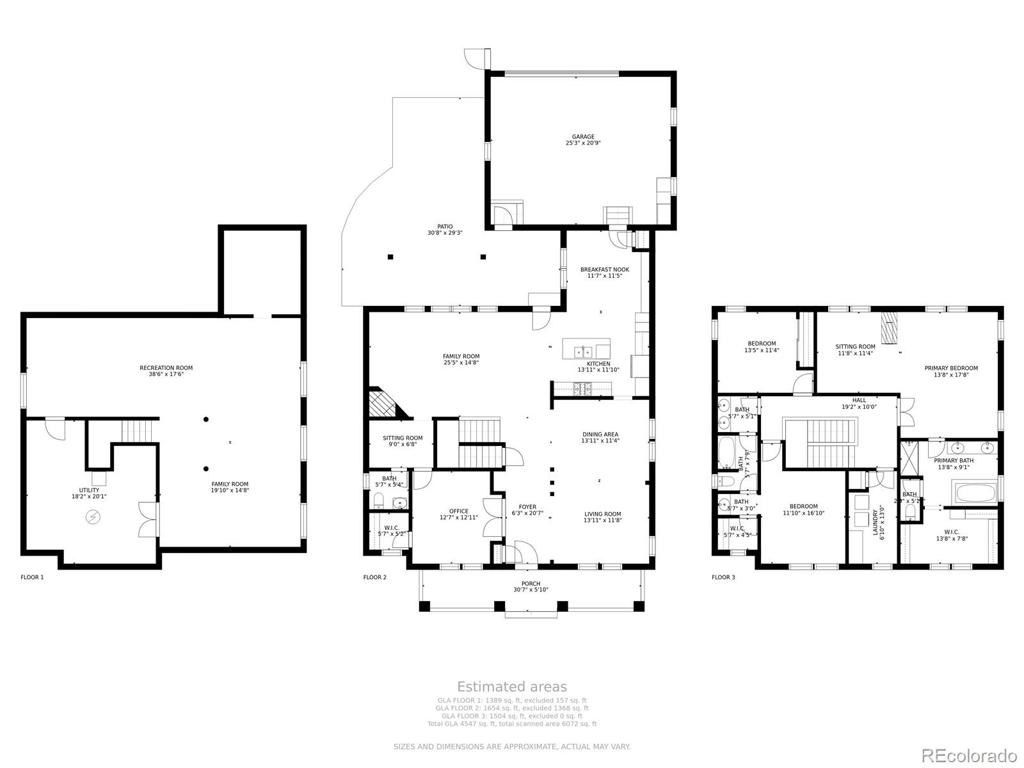
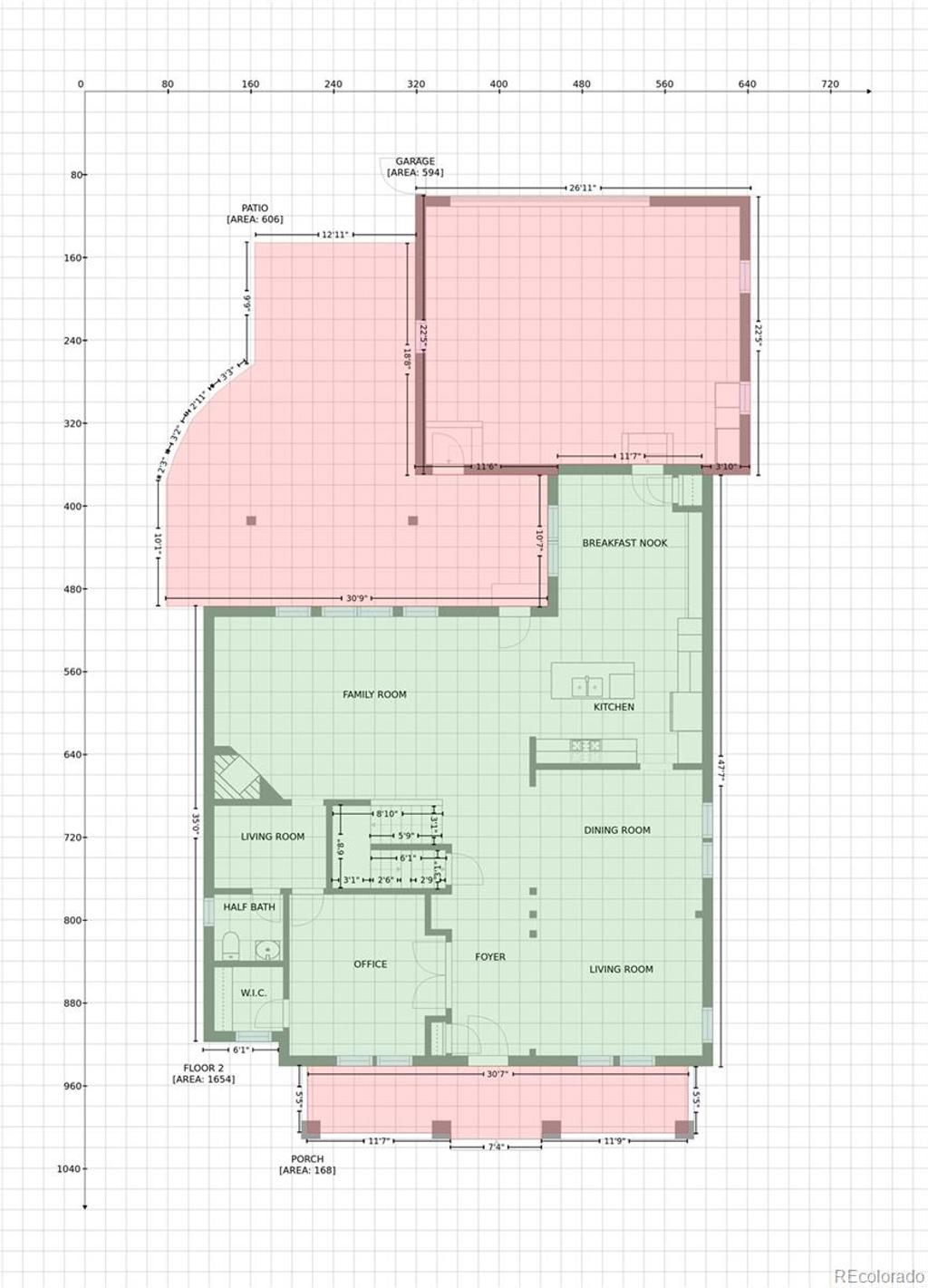


 Menu
Menu


