9057 E 60th Avenue
Denver, CO 80238 — Denver county
Price
$900,000
Sqft
3429.00 SqFt
Baths
4
Beds
4
Description
Sustainability, healthy living and energy-efficiency are matched by classic style and luxurious architecture in this new-construction home by Thrive Home Builders. Part of the new Vitality Collection in Central Park, advanced health and energy construction techniques are combined for clean indoor air quality and low energy cost. This home marks the Zero Energy green home difference and boasts LEED certification and a Wiser Energy Smart Home Monitor system. The interior of the home matches its airy features w/ a breezy front porch leading into a spacious open floorplan. The bright living room flows into the expansive kitchen, adorned with stainless steel appliances, a double oven and a large center island. The spacious basement is the perfect flex space, and large closets throughout provide plentiful storage. The outdoor space is a relaxing oasis, with a covered patio for outdoor dining. Located in the North End neighborhood, community amenities include a dog park, nature trails and a pool.
Property Level and Sizes
SqFt Lot
3570.00
Lot Features
Five Piece Bath, Granite Counters, Kitchen Island, Master Suite, Open Floorplan, Vaulted Ceiling(s), Walk-In Closet(s)
Lot Size
0.08
Basement
Finished,Full
Interior Details
Interior Features
Five Piece Bath, Granite Counters, Kitchen Island, Master Suite, Open Floorplan, Vaulted Ceiling(s), Walk-In Closet(s)
Appliances
Convection Oven, Cooktop, Dishwasher, Disposal, Double Oven, Dryer, Microwave, Refrigerator, Self Cleaning Oven, Sump Pump, Washer
Electric
Central Air
Flooring
Carpet, Tile, Wood
Cooling
Central Air
Heating
Forced Air, Heat Pump, Solar
Fireplaces Features
Gas Log, Living Room
Utilities
Electricity Connected, Internet Access (Wired), Natural Gas Connected, Phone Available
Exterior Details
Features
Private Yard
Patio Porch Features
Covered,Front Porch,Patio
Sewer
Public Sewer
Land Details
PPA
11250000.00
Road Frontage Type
Public Road
Road Responsibility
Public Maintained Road
Road Surface Type
Paved
Garage & Parking
Parking Spaces
1
Exterior Construction
Roof
Composition
Construction Materials
Brick, Frame, Wood Siding
Architectural Style
Contemporary
Exterior Features
Private Yard
Builder Name 1
Thrive Home Builders
Builder Source
Public Records
Financial Details
PSF Total
$262.47
PSF Finished
$280.55
PSF Above Grade
$387.10
Previous Year Tax
6384.00
Year Tax
2019
Primary HOA Management Type
Professionally Managed
Primary HOA Name
MCA
Primary HOA Phone
303-388-0724
Primary HOA Website
www.stapletoncommunity.com
Primary HOA Fees
43.00
Primary HOA Fees Frequency
Monthly
Primary HOA Fees Total Annual
516.00
Location
Schools
Elementary School
High Tech
Middle School
Bill Roberts E-8
High School
Northfield
Walk Score®
Contact me about this property
Mary Ann Hinrichsen
RE/MAX Professionals
6020 Greenwood Plaza Boulevard
Greenwood Village, CO 80111, USA
6020 Greenwood Plaza Boulevard
Greenwood Village, CO 80111, USA
- Invitation Code: new-today
- maryann@maryannhinrichsen.com
- https://MaryannRealty.com
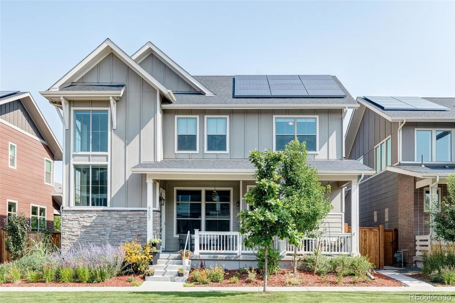
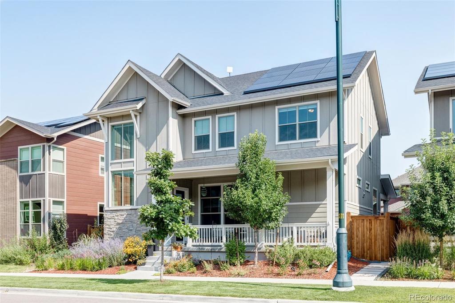
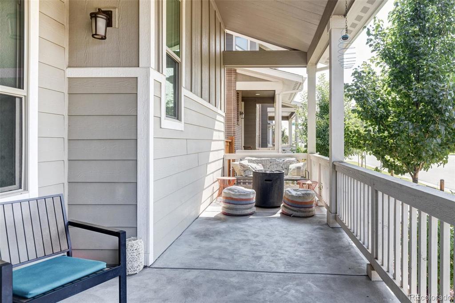
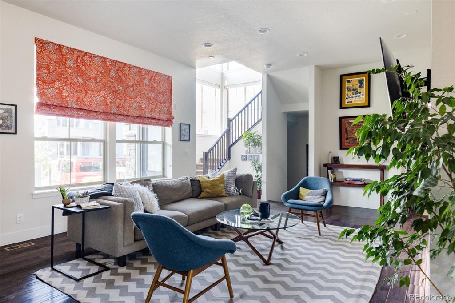
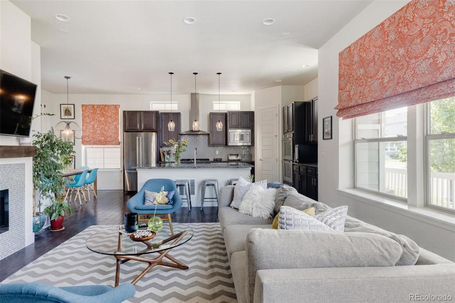
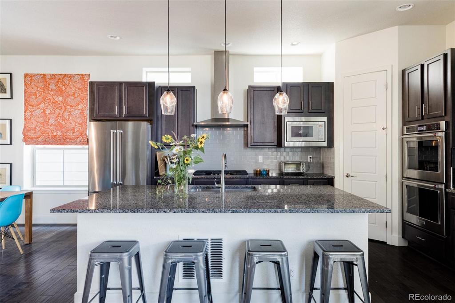
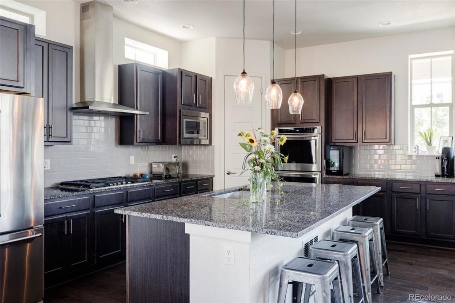
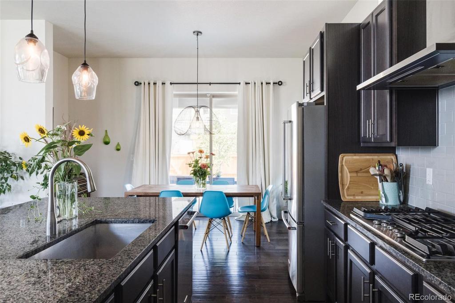
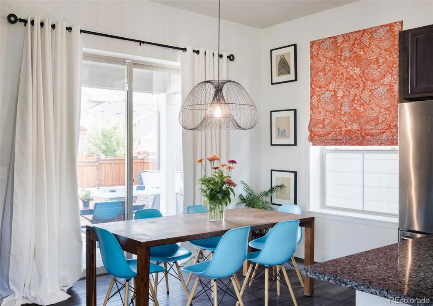
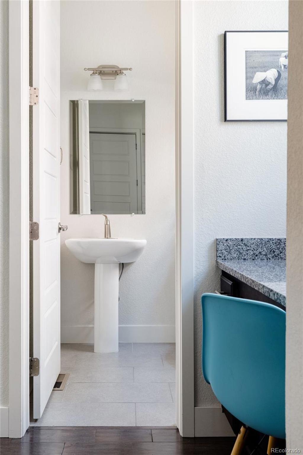
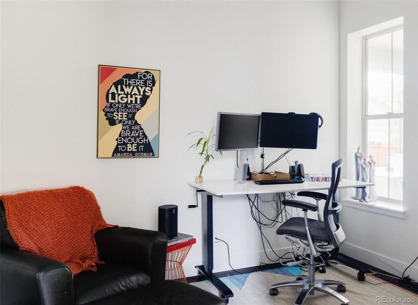
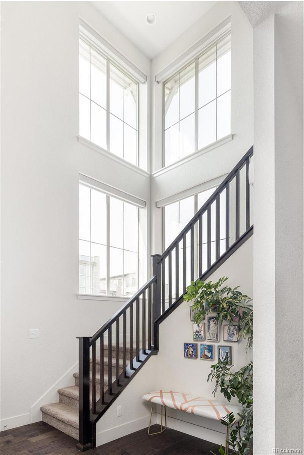
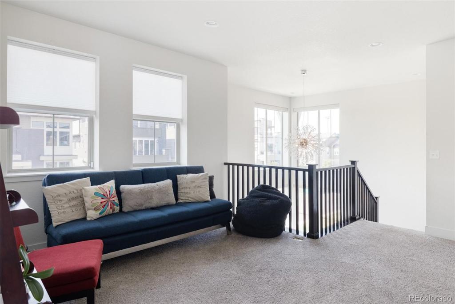
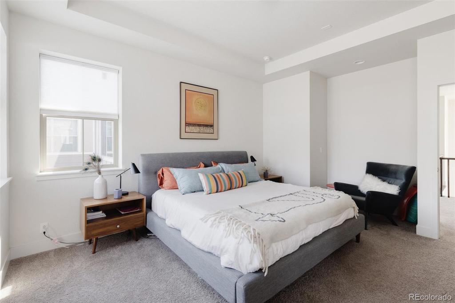
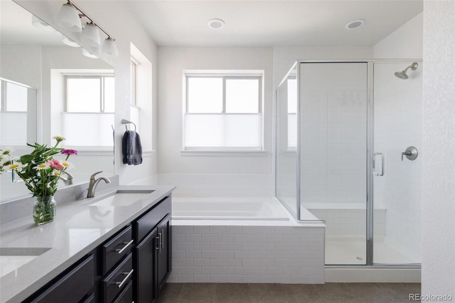
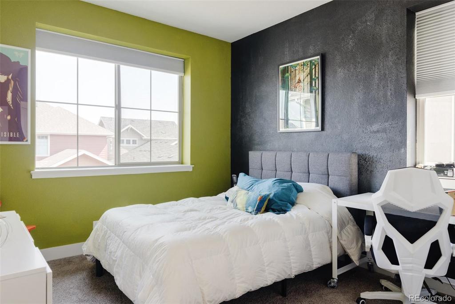
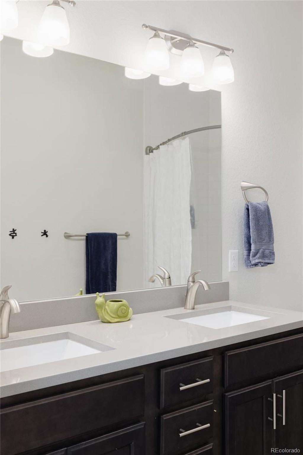
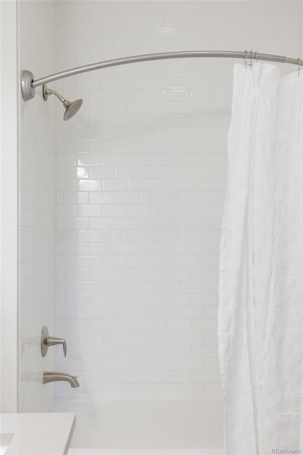
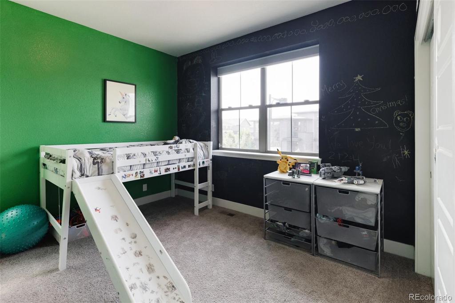
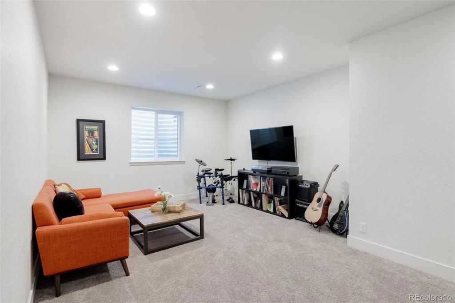
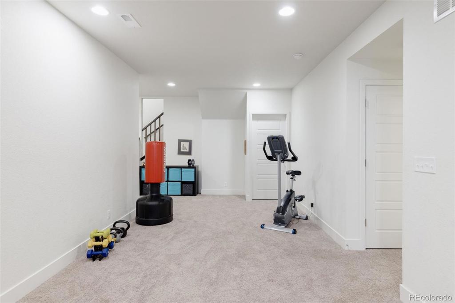
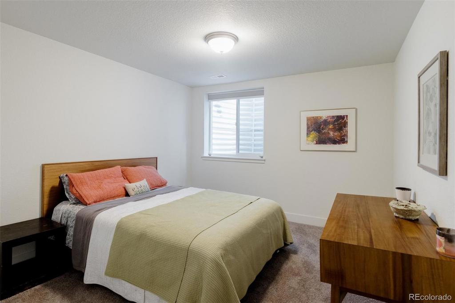
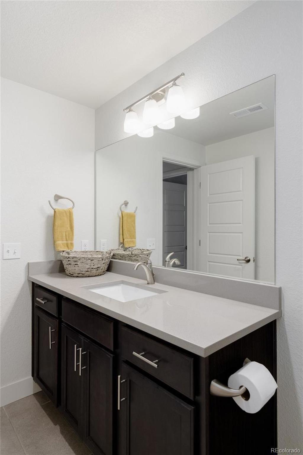
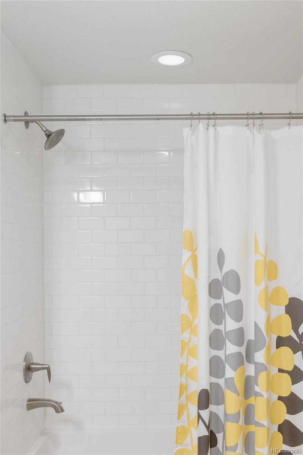
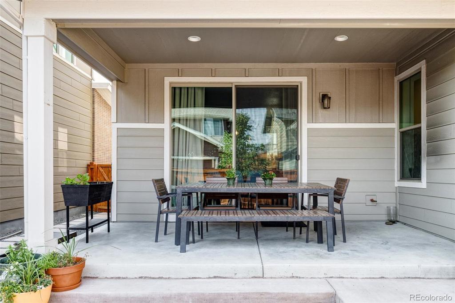
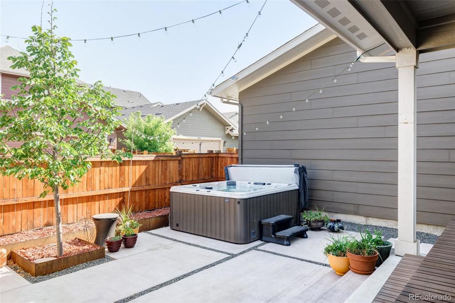


 Menu
Menu


