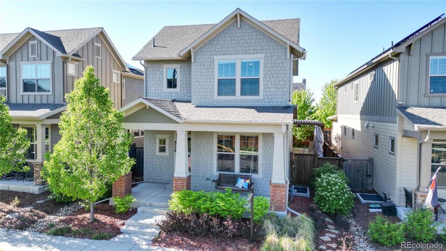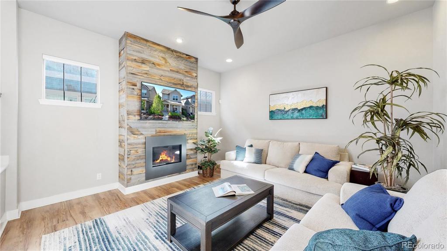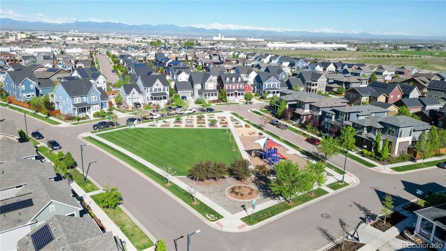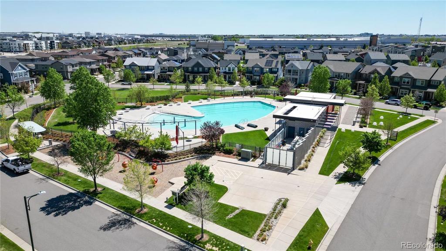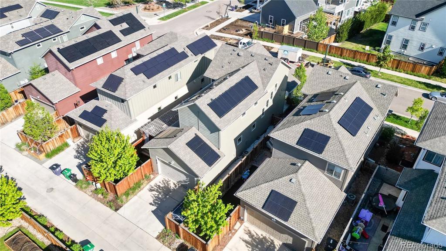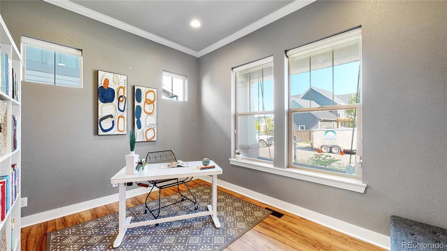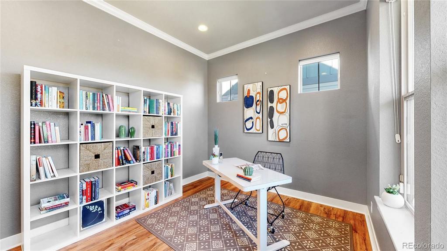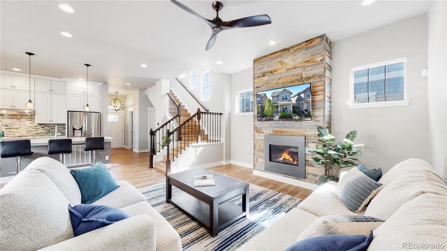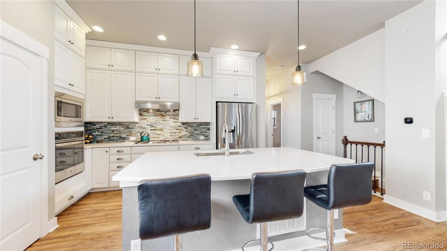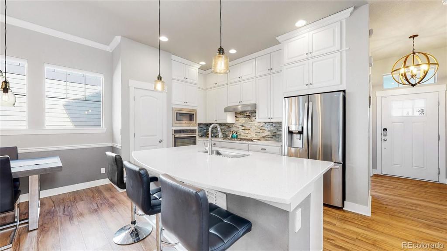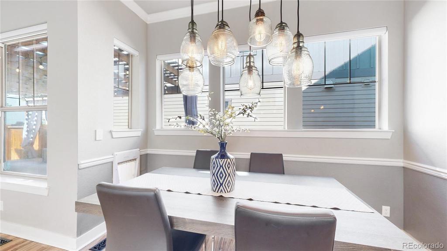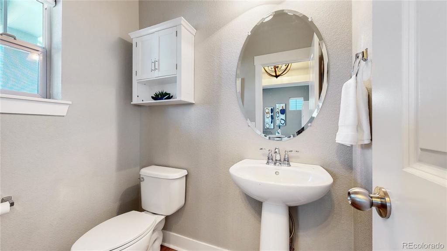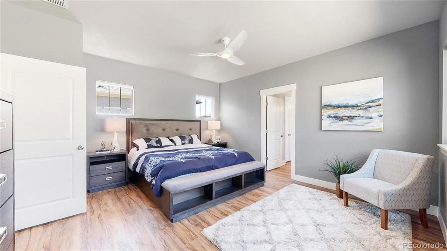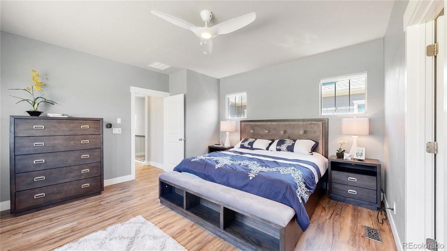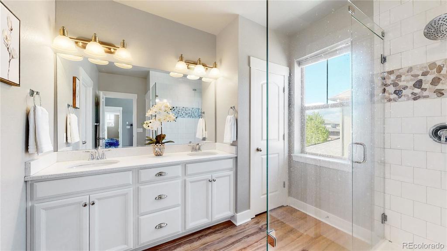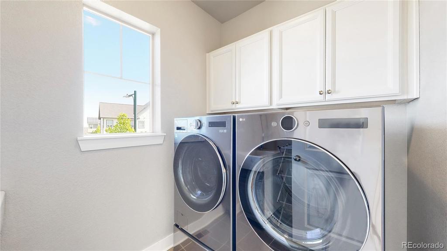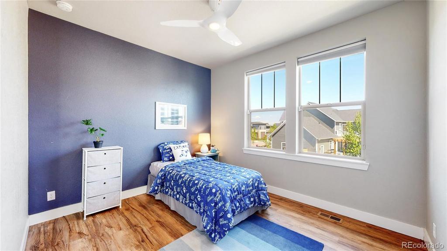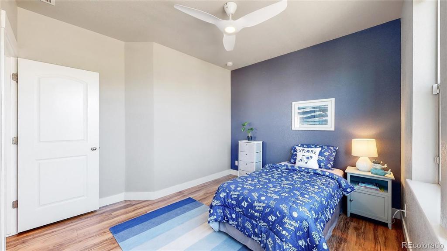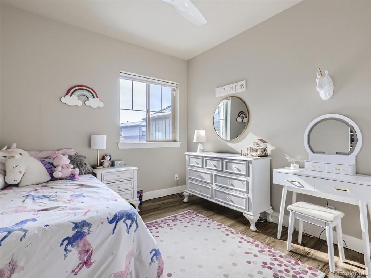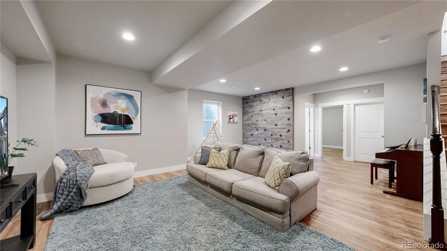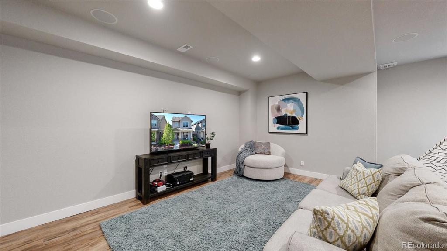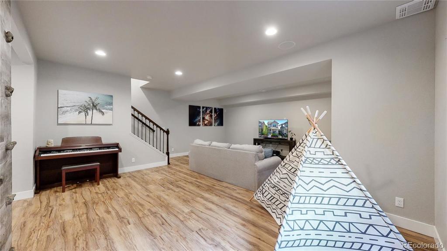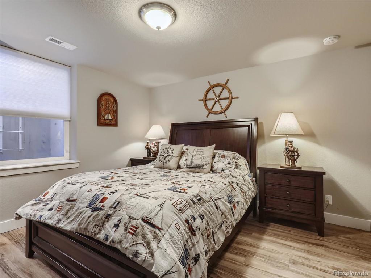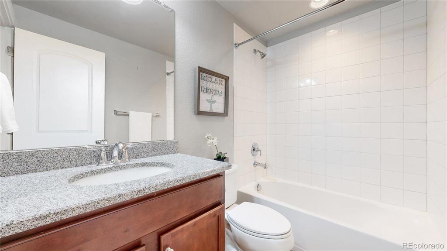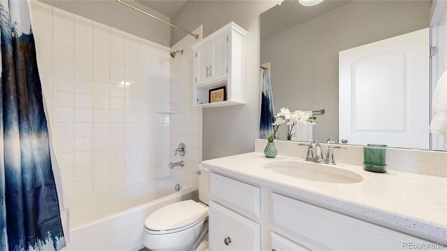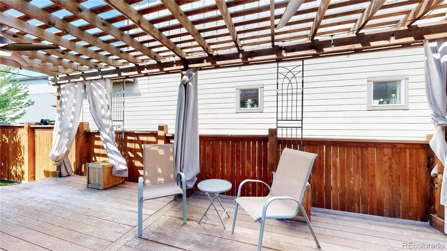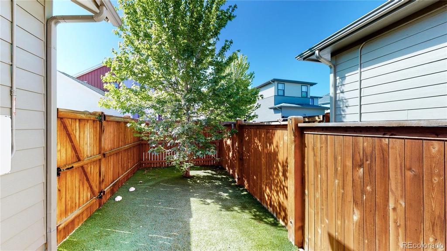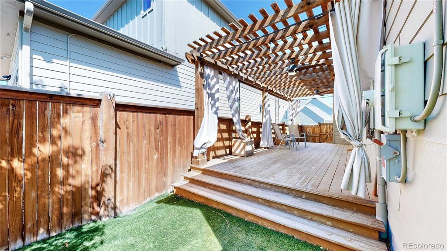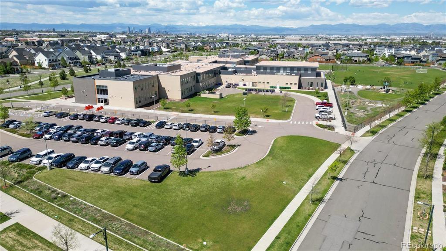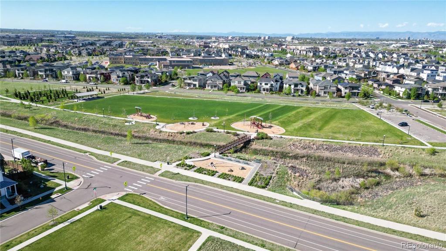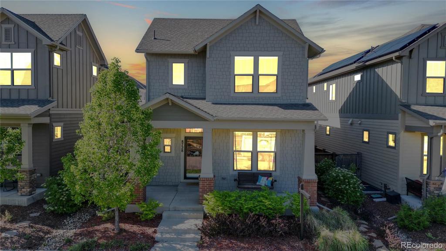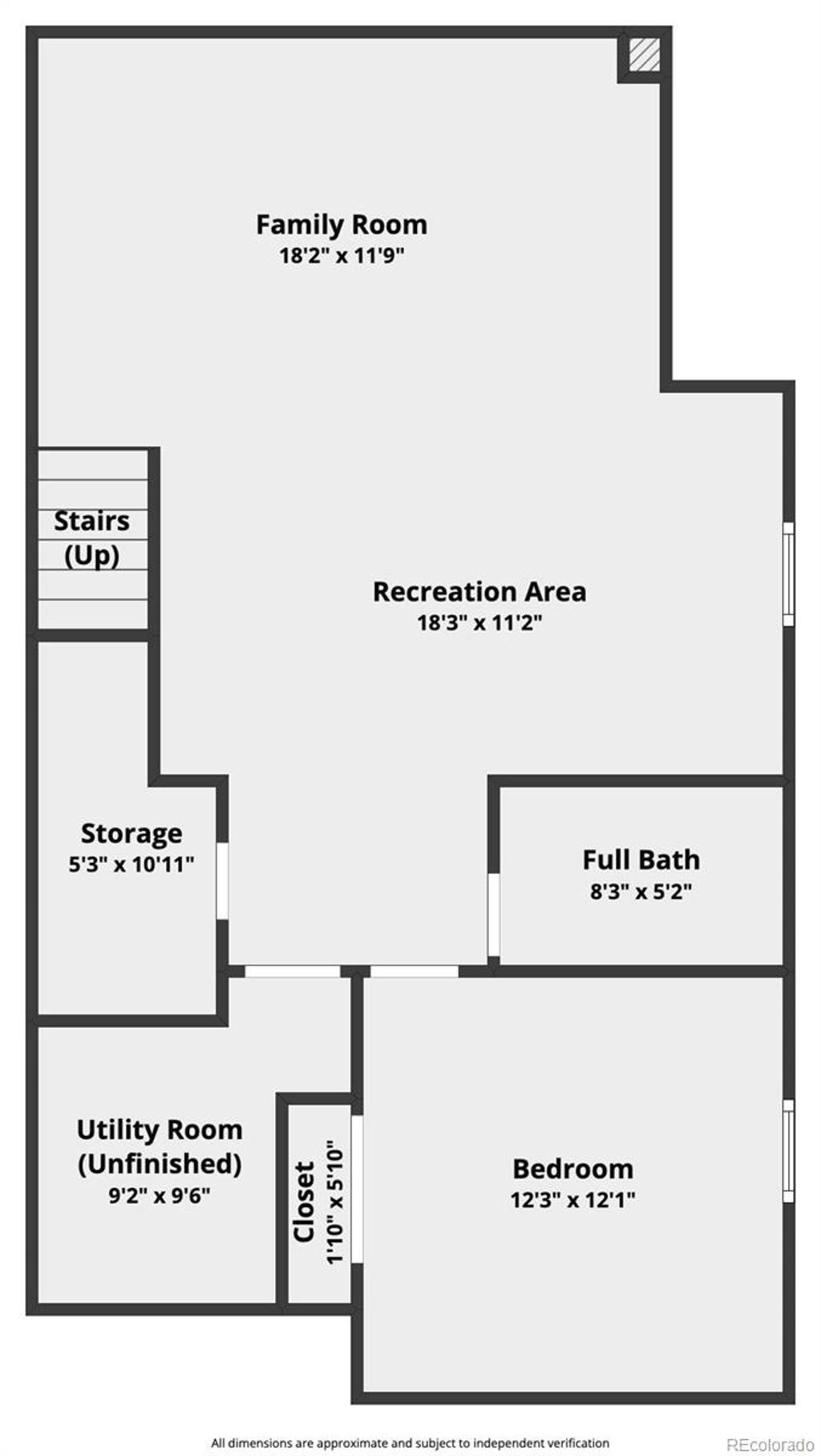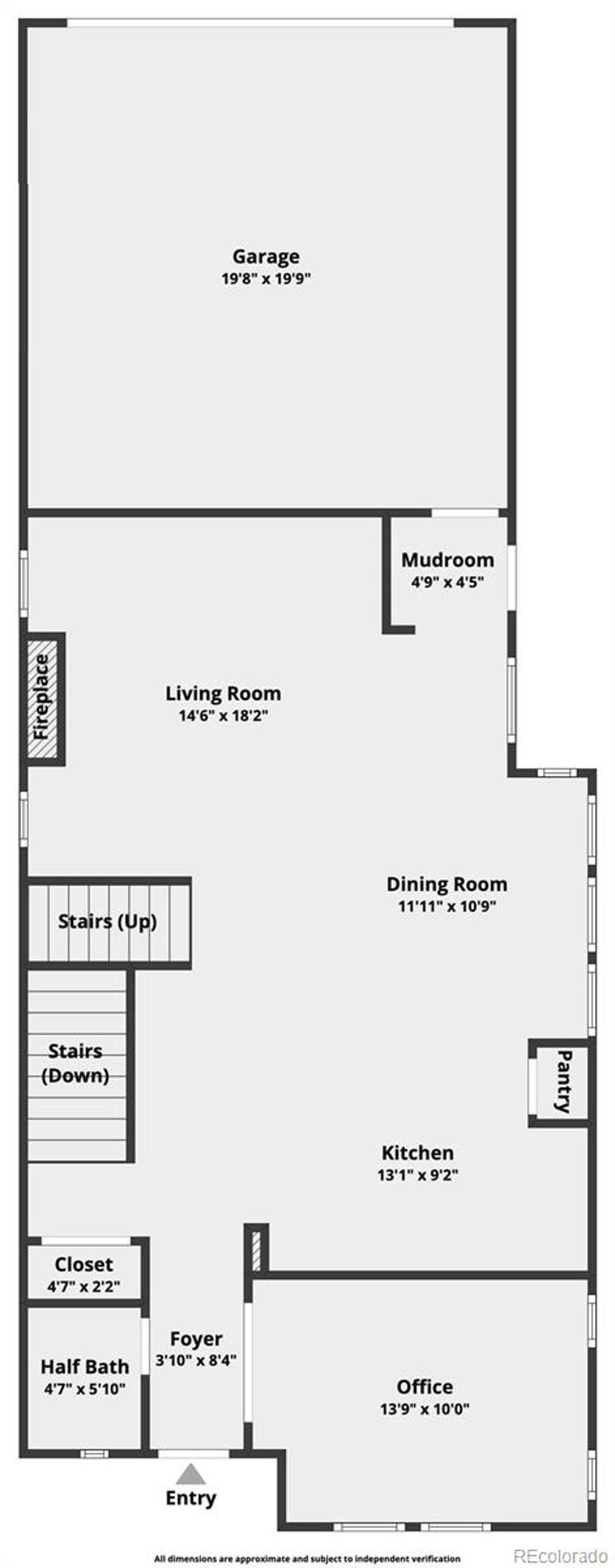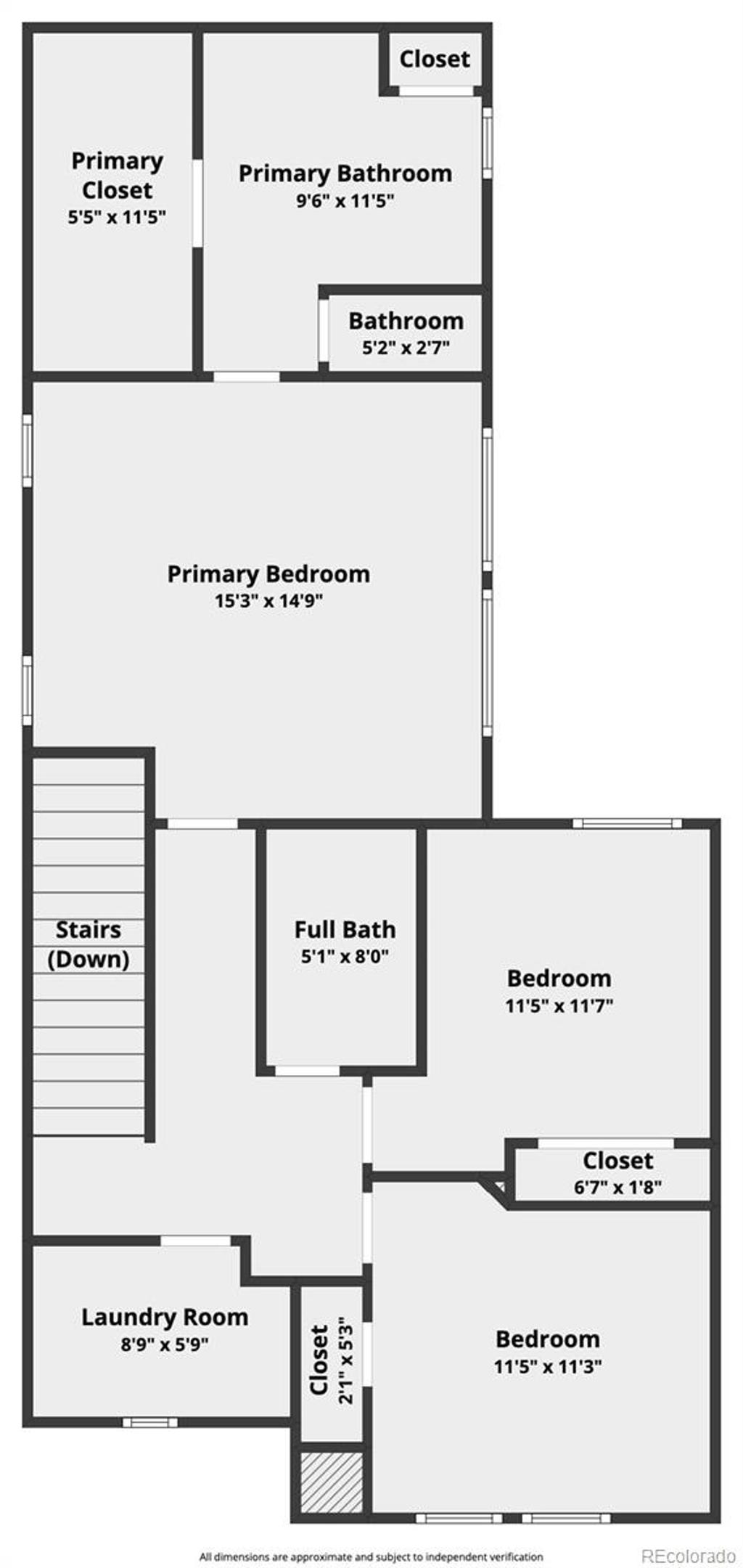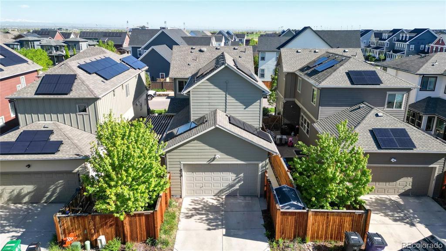Price
$875,000
Sqft
2873.00
Baths
4
Beds
4
Description
SELLER INCENTIVE $17,500!!! Special financing with CMG Home Loans, call for details. Welcome to Central Park, a vibrant community in Denver, Colorado. Home built in 2016, offering the perfect blend of quality craftsmanship and rustic charm.This remarkable property showcases a set of purchased 6 KW solar system, offering you energy efficiency and cost savings while minimizing your carbon footprint. Inside you’ll find wood laminate floors throughout, providing a stylish and low-maintenance living environment. Say goodbye to carpets and hello to modern convenience! Inside, the property showcases a stunning fireplace surround, adorned with floor-to-ceiling reclaimed wood. This unique feature adds character and warmth to the living space, creating a cozy ambiance for those chilly evenings. Private work from home office comes equipped with dual glass doors, crown moldings, and an abundance of natural light. Take your calls outside to the front porch and recharge while rocking away on the swing. The gourmet kitchen is a true centerpiece, boasting top-of-the-line appliances, white cabinets, sleek quartz countertops, and ample storage space. Whether you're preparing a quick meal or hosting a dinner party, this well-appointed kitchen is sure to inspire your culinary creativity.The bedrooms are designed to be tranquil retreats, each bathed in natural light, featuring comfortable layouts and generous closet space. Wake up rejuvenated and start your day on the right foot in these peaceful havens.Outside, the property offers a private and serene backyard, providing the ideal setting for outdoor gatherings, gardening, or simply unwinding after a long day.An enviable location near beautiful Quilted Park, you'll have direct access to a tranquil and picturesque outdoor space. Imagine leisurely strolls, picnics, and enjoying the serene surroundings right at your doorstep. Take a refreshing dip in the nearby Maverick Pool.
Virtual Tour / Video
Property Level and Sizes
Interior Details
Exterior Details
Land Details
Garage & Parking
Exterior Construction
Financial Details
Schools
Location
Schools
Walk Score®
Contact Me
About Me & My Skills
In addition to her Hall of Fame award, Mary Ann is a recipient of the Realtor of the Year award from the South Metro Denver Realtor Association (SMDRA) and the Colorado Association of Realtors (CAR). She has also been honored with SMDRA’s Lifetime Achievement Award and six distinguished service awards.
Mary Ann has been active with Realtor associations throughout her distinguished career. She has served as a CAR Director, 2021 CAR Treasurer, 2021 Co-chair of the CAR State Convention, 2010 Chair of the CAR state convention, and Vice Chair of the CAR Foundation (the group’s charitable arm) for 2022. In addition, Mary Ann has served as SMDRA’s Chairman of the Board and the 2022 Realtors Political Action Committee representative for the National Association of Realtors.
My History
Mary Ann is a noted expert in the relocation segment of the real estate business and her knowledge of metro Denver’s most desirable neighborhoods, with particular expertise in the metro area’s southern corridor. The award-winning broker’s high energy approach to business is complemented by her communication skills, outstanding marketing programs, and convenient showings and closings. In addition, Mary Ann works closely on her client’s behalf with lenders, title companies, inspectors, contractors, and other real estate service companies. She is a trusted advisor to her clients and works diligently to fulfill the needs and desires of home buyers and sellers from all occupations and with a wide range of budget considerations.
Prior to pursuing a career in real estate, Mary Ann worked for residential builders in North Dakota and in the metro Denver area. She attended Casper College and the University of Colorado, and enjoys gardening, traveling, writing, and the arts. Mary Ann is a member of the South Metro Denver Realtor Association and believes her comprehensive knowledge of the real estate industry’s special nuances and obstacles is what separates her from mainstream Realtors.
For more information on real estate services from Mary Ann Hinrichsen and to enjoy a rewarding, seamless real estate experience, contact her today!
My Video Introduction
Get In Touch
Complete the form below to send me a message.


 Menu
Menu