8705 E 55th Avenue
Denver, CO 80238 — Denver county
Price
$799,000
Sqft
3368.00 SqFt
Baths
4
Beds
4
Description
Welcome to this stunning contemporary home in Central Park! This modern classic features a main floor master suite with an open floor plan for entertaining. The first floor boasts a gourmet kitchen with Bosch appliances, fireplace, powder room, and master suite with a professionally upgraded master walk-in closet. The upstairs includes 2 bedrooms complete with walk-in closets, bathroom, loft with desk area, and balcony which has a front-row view of Dicks Fireworks display! The large 1000 square foot finished basement boasts another bedroom and bathroom with large family/theater room with 7.1 surround sound installed. Outside you will be amazed at the professionally landscaped yard complete with a hot tub, sitting areas, fire pit, and an outdoor kitchen all nestled on a private courtyard. While this home sits on an end lot which ensures double size side yard, privacy and mountain views, the home is near 56th Ave. This same model home sold in Central Park this summer for 865K and 820K! Pricing with all the upgrades takes road location into account and is an absolute steal. The home is quiet inside, please check it out yourself. Community amenities include 7 pools, 80 acre Central Park and a dog park. Easy access to shopping areas, walking paths and the light rail station. Turn key ready and immediate occupancy. The house is a must see!
Property Level and Sizes
SqFt Lot
3871.00
Lot Features
Eat-in Kitchen, Entrance Foyer, Granite Counters, Kitchen Island, Master Suite, Open Floorplan, Sound System, Vaulted Ceiling(s), Walk-In Closet(s)
Lot Size
0.09
Foundation Details
Concrete Perimeter
Basement
Finished,Full
Base Ceiling Height
10ft
Interior Details
Interior Features
Eat-in Kitchen, Entrance Foyer, Granite Counters, Kitchen Island, Master Suite, Open Floorplan, Sound System, Vaulted Ceiling(s), Walk-In Closet(s)
Appliances
Convection Oven, Cooktop, Dishwasher, Double Oven, Range Hood, Refrigerator
Laundry Features
Laundry Closet
Electric
Central Air
Flooring
Carpet, Vinyl, Wood
Cooling
Central Air
Heating
Forced Air
Fireplaces Features
Gas, Gas Log, Living Room
Utilities
Electricity Connected, Natural Gas Connected
Exterior Details
Features
Balcony, Dog Run, Gas Grill, Rain Gutters, Water Feature
Patio Porch Features
Covered,Deck,Front Porch,Patio
Lot View
Mountain(s)
Water
Public
Sewer
Public Sewer
Land Details
PPA
8877777.78
Garage & Parking
Parking Spaces
1
Parking Features
Concrete
Exterior Construction
Roof
Composition
Construction Materials
Frame, Other, Stucco
Architectural Style
Contemporary
Exterior Features
Balcony, Dog Run, Gas Grill, Rain Gutters, Water Feature
Window Features
Window Coverings
Builder Source
Public Records
Financial Details
PSF Total
$237.23
PSF Finished
$251.42
PSF Above Grade
$374.94
Previous Year Tax
5760.00
Year Tax
2019
Primary HOA Management Type
Professionally Managed
Primary HOA Name
MCA Central Park (Stapleton) Master HOA
Primary HOA Phone
303-388-0724
Primary HOA Amenities
Pool
Primary HOA Fees Included
Irrigation Water, Maintenance Grounds, Recycling, Sewer, Snow Removal, Trash, Water
Primary HOA Fees
43.00
Primary HOA Fees Frequency
Monthly
Primary HOA Fees Total Annual
2256.00
Location
Schools
Elementary School
High Tech
Middle School
McAuliffe International
High School
Northfield
Walk Score®
Contact me about this property
Mary Ann Hinrichsen
RE/MAX Professionals
6020 Greenwood Plaza Boulevard
Greenwood Village, CO 80111, USA
6020 Greenwood Plaza Boulevard
Greenwood Village, CO 80111, USA
- Invitation Code: new-today
- maryann@maryannhinrichsen.com
- https://MaryannRealty.com
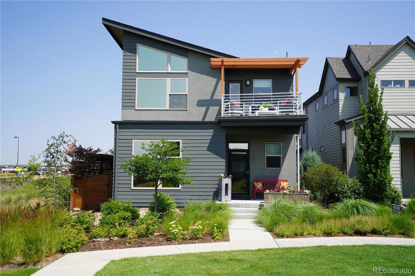
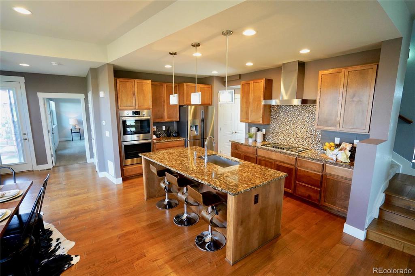
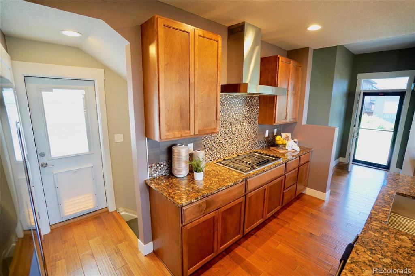
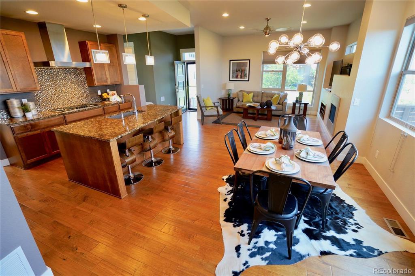
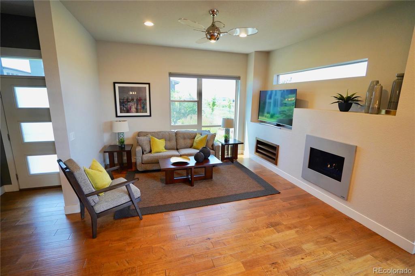
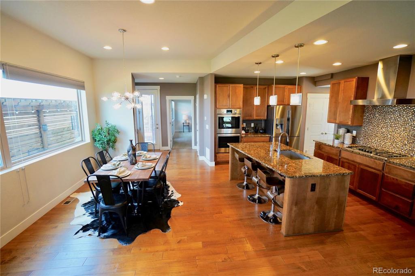
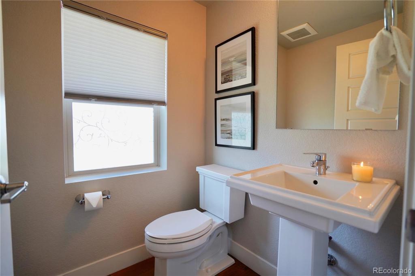
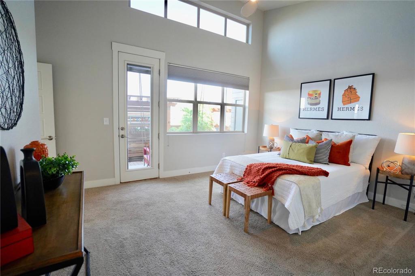
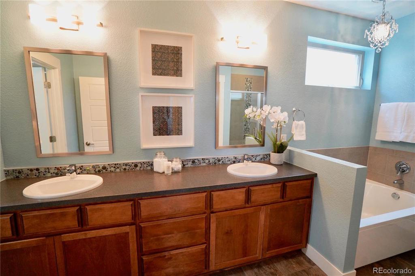
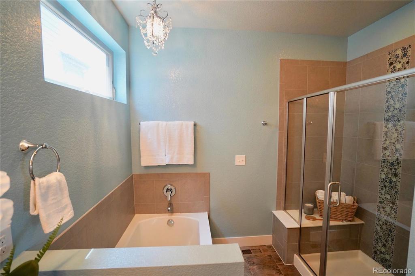
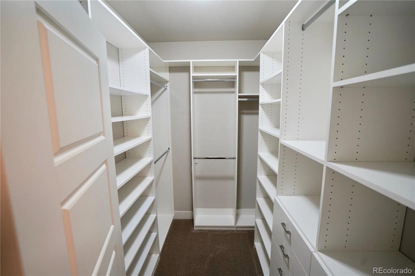
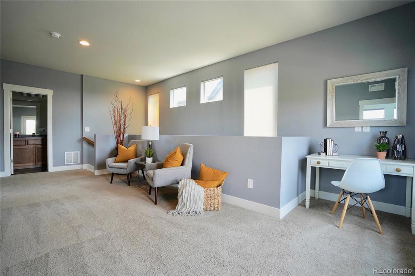
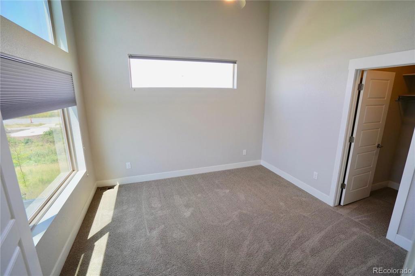
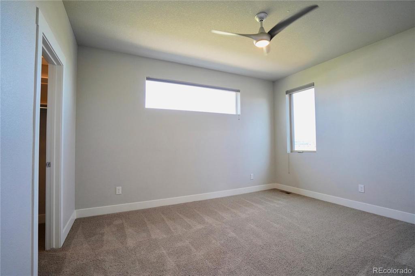
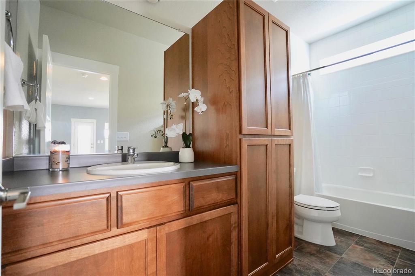
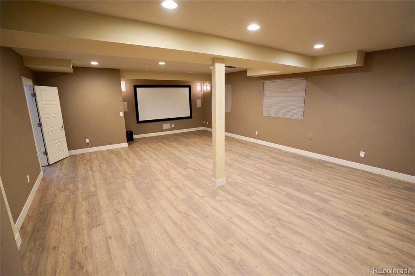
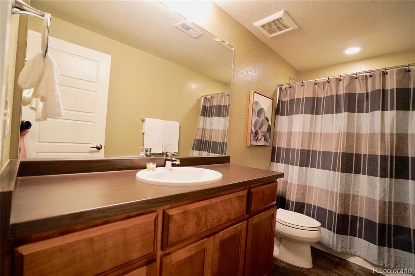
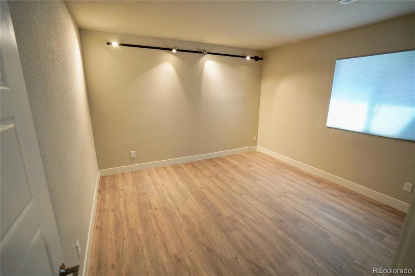
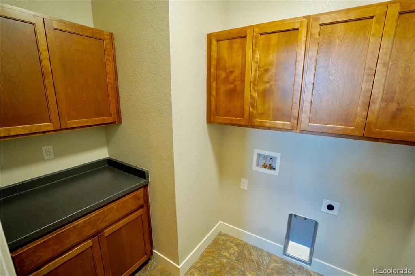
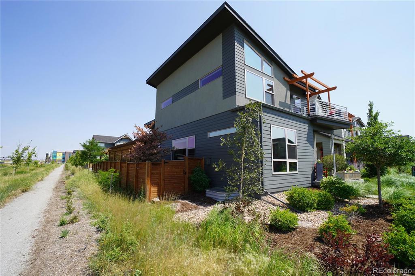
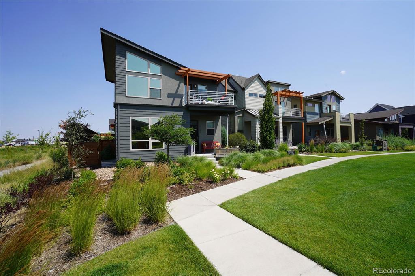
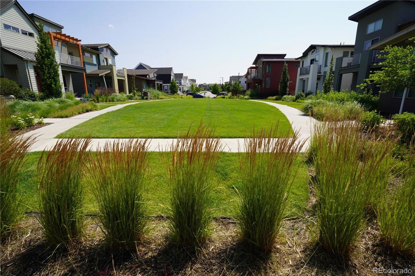
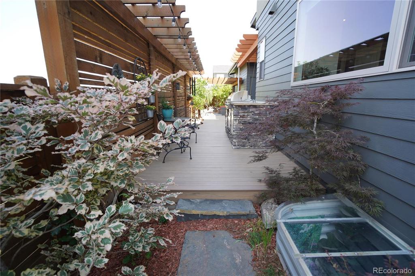
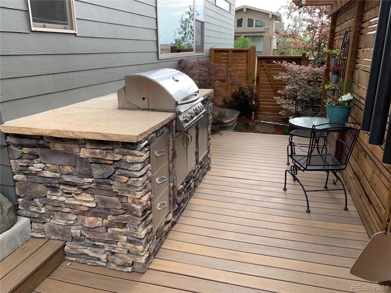
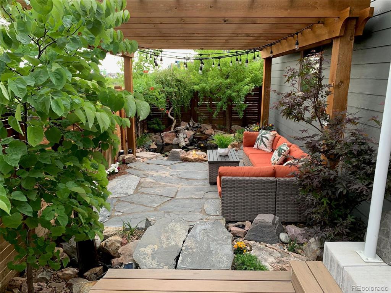
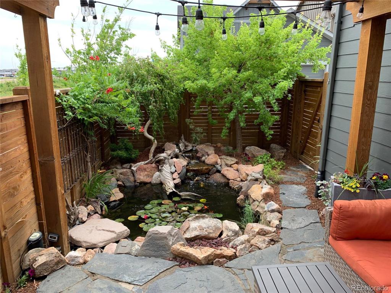
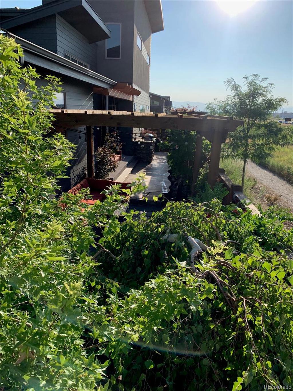
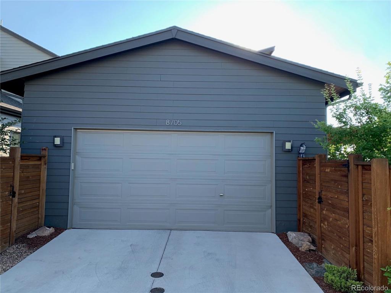
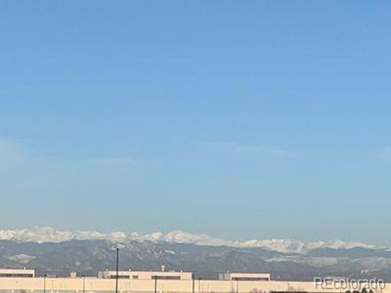
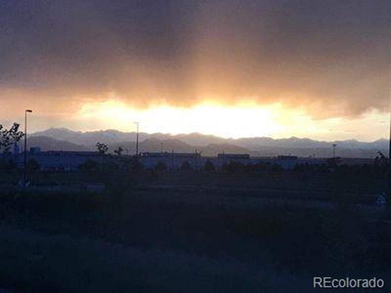


 Menu
Menu


