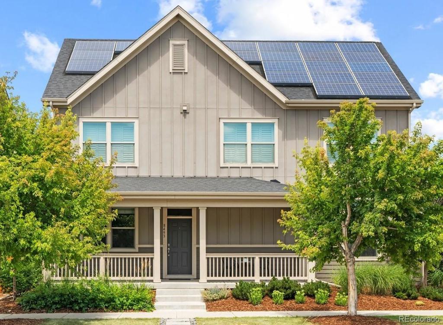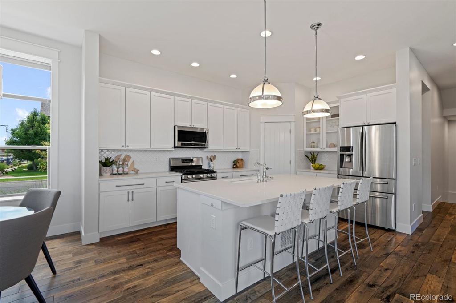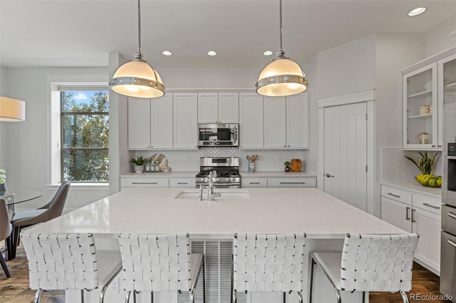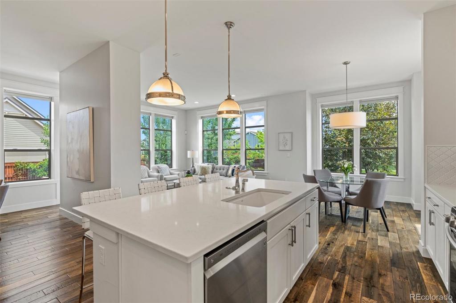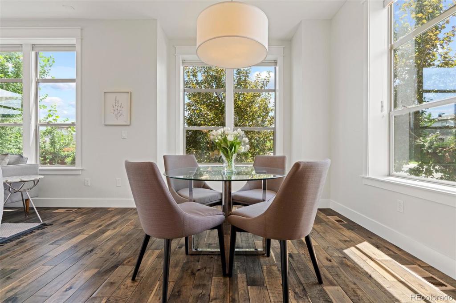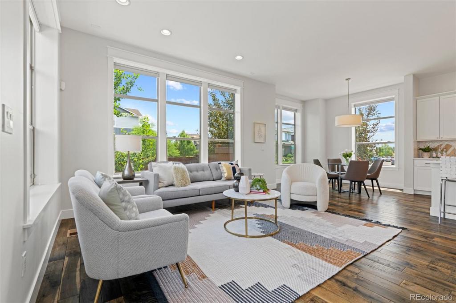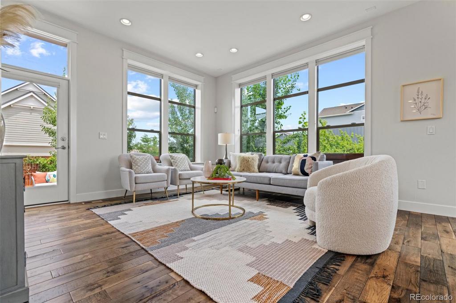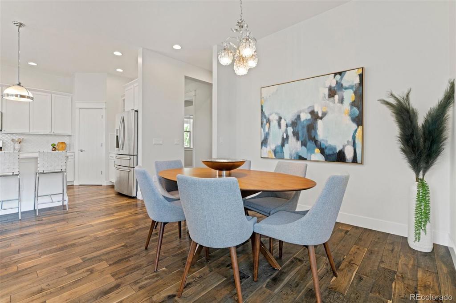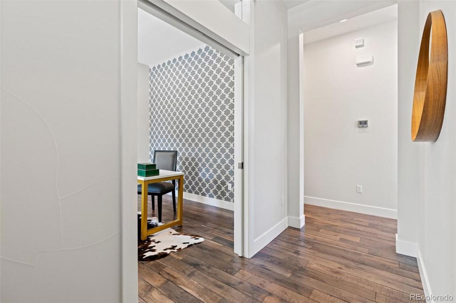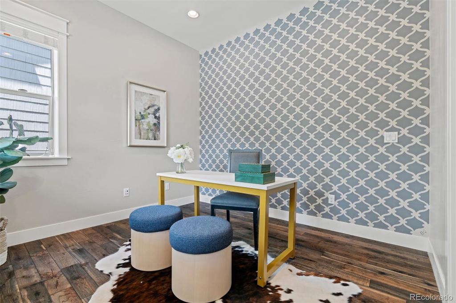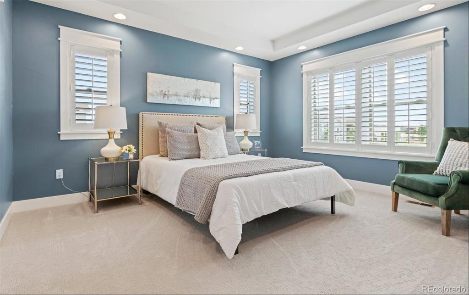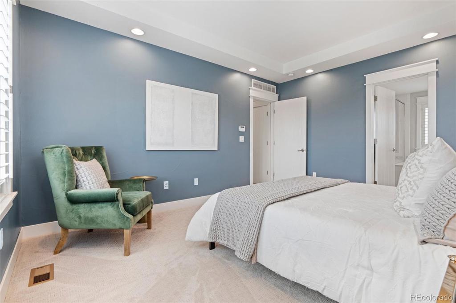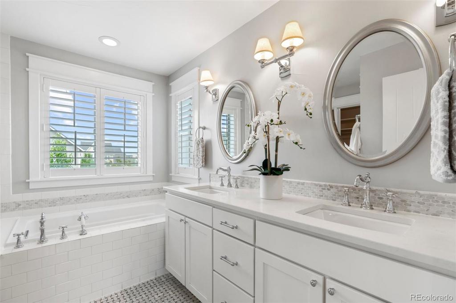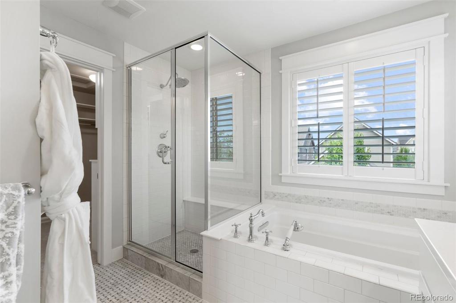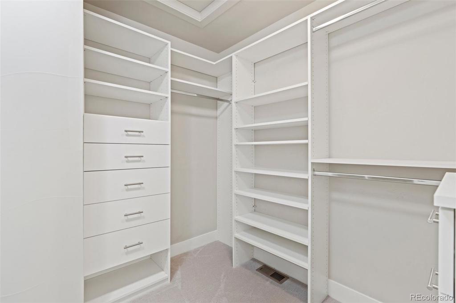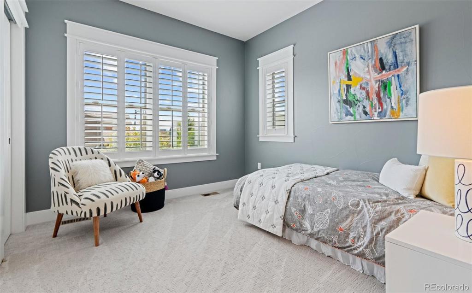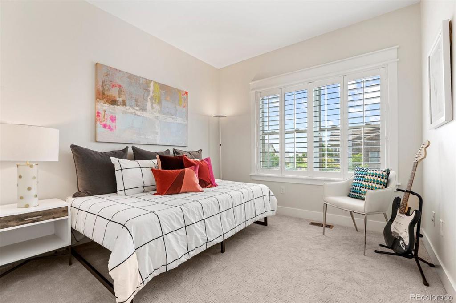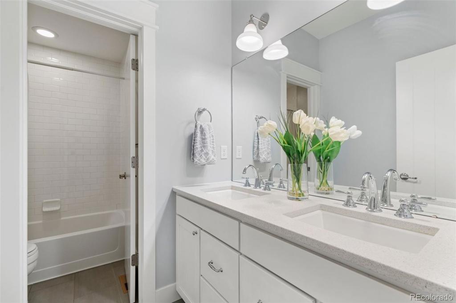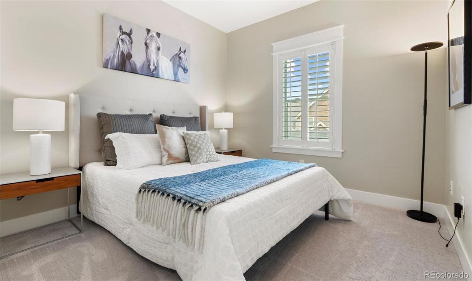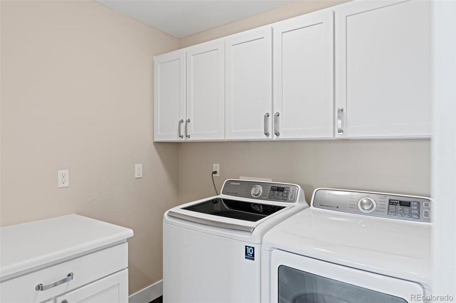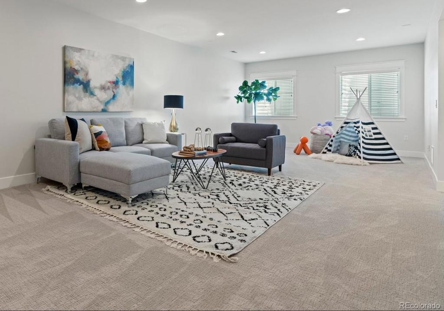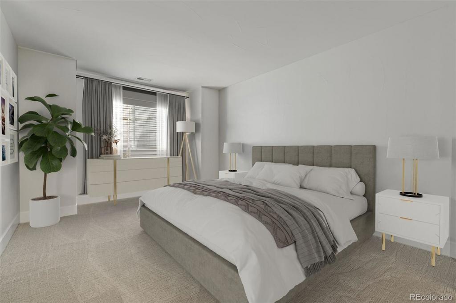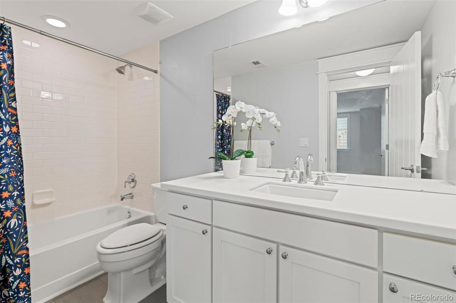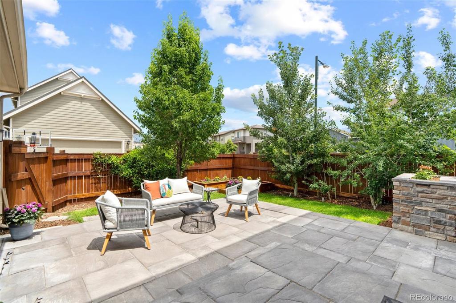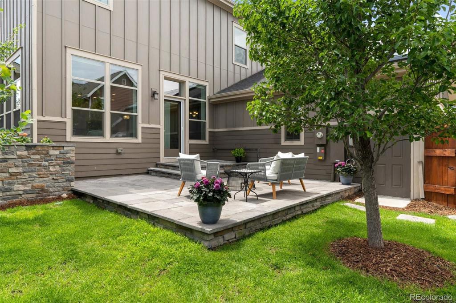Price
$1,090,000
Sqft
3377.00
Baths
4
Beds
5
Description
This is a rare opportunity to own an upgraded south-facing corner lot home in Conservatory Green. The sun-drenched, Net-Zero energy home features 5 bedrooms and 3 ½ baths. The first floor boasts 10 ft. high ceilings, huge windows with up/down blinds, and wide-planked oak wood floors throughout the open-concept living area that encompasses a beautiful chef’s kitchen, spacious dining and living room, private office with pocket doors, and powder room. The second floor has an impressive primary bedroom, an ensuite bathroom with Carrera marble, and a large walk-in closet customized by California Closets. There are 3 additional bedrooms, a full bathroom, a laundry room with cabinets and an oversized washer and dryer, and plantation shutters in every room. The finished basement has a huge entertainment space, large bedroom, and full bathroom. The professionally landscaped, private backyard has a stone patio for entertaining or relaxing, raised vegetable and flower beds, Aspen trees, and gas lines for the grill and firepit. Other notable features include upgraded lighting throughout, solar panels, an alarm system, a whole house fan, a tankless water heater, and an attached two-car garage. The new paint and carpet throughout and numerous upgrades make this stunning home ready for move-in. This location makes it easy to advantage of the multiple pools, parks, recreation centers, shopping, restaurants, schools, and farmer’s market all of which are within walking distance from this home.
Property Level and Sizes
Interior Details
Exterior Details
Land Details
Garage & Parking
Exterior Construction
Financial Details
Schools
Location
Schools
Walk Score®
Contact Me
About Me & My Skills
In addition to her Hall of Fame award, Mary Ann is a recipient of the Realtor of the Year award from the South Metro Denver Realtor Association (SMDRA) and the Colorado Association of Realtors (CAR). She has also been honored with SMDRA’s Lifetime Achievement Award and six distinguished service awards.
Mary Ann has been active with Realtor associations throughout her distinguished career. She has served as a CAR Director, 2021 CAR Treasurer, 2021 Co-chair of the CAR State Convention, 2010 Chair of the CAR state convention, and Vice Chair of the CAR Foundation (the group’s charitable arm) for 2022. In addition, Mary Ann has served as SMDRA’s Chairman of the Board and the 2022 Realtors Political Action Committee representative for the National Association of Realtors.
My History
Mary Ann is a noted expert in the relocation segment of the real estate business and her knowledge of metro Denver’s most desirable neighborhoods, with particular expertise in the metro area’s southern corridor. The award-winning broker’s high energy approach to business is complemented by her communication skills, outstanding marketing programs, and convenient showings and closings. In addition, Mary Ann works closely on her client’s behalf with lenders, title companies, inspectors, contractors, and other real estate service companies. She is a trusted advisor to her clients and works diligently to fulfill the needs and desires of home buyers and sellers from all occupations and with a wide range of budget considerations.
Prior to pursuing a career in real estate, Mary Ann worked for residential builders in North Dakota and in the metro Denver area. She attended Casper College and the University of Colorado, and enjoys gardening, traveling, writing, and the arts. Mary Ann is a member of the South Metro Denver Realtor Association and believes her comprehensive knowledge of the real estate industry’s special nuances and obstacles is what separates her from mainstream Realtors.
For more information on real estate services from Mary Ann Hinrichsen and to enjoy a rewarding, seamless real estate experience, contact her today!
My Video Introduction
Get In Touch
Complete the form below to send me a message.


 Menu
Menu