8454 E 51st Avenue
Denver, CO 80238 — Denver county
Price
$1,750,000
Sqft
5897.00 SqFt
Baths
8
Beds
7
Description
Welcome to Central Park luxurious living at its finest! Nestled in the prestigious Conservatory Green community, this exquisite estate offers unparalleled luxury and sophistication. Step into a world of grandeur where every detail has been meticulously crafted to perfection.
Indulge in the epitome of culinary excellence with top-of-the-line SubZero and Wolf appliances adorning the chef's kitchen, promising gourmet delights for even the most discerning tastes. Entertain in style in the spacious living indoor/outdoor areas, complete with a butlers pantry, wine refrigerator and walk in pantry.
With seven generously appointed bedrooms and eight lavishly designed bathrooms, including a master suite fit for royalty, this home offers abundant space for family and guests alike. Custom built-in closets that effortlessly combine functionality with elegance.
Need a space to focus and work? The dedicated office provides a serene environment for productivity while overlooking the park.
Main floor bedroom is equipped with en-suite bathroom, perfect for individuals who prefer NO stairs.
Retreat to the lavish finished basement, where endless possibilities await, from a home theater to a game room – the choice is yours. The gym beckons fitness enthusiasts to maintain their active lifestyle without ever leaving home. Additionally you will find another bedroom, two full bathrooms and flex room which provides an additional 1500+ finished square feet.
9.6 KW solar system OWNED and provides juice for your garage full of EV's. Tandem space for four to three cars. Built in ceiling storage, epoxy coated floors, faucet with hot/cold spigots, a gear heads dream space to tinker for hours.
Outside, embrace the tranquility of the lush landscaped grounds, ideal for outdoor entertaining or simply unwinding in the serenity of the adjacent Cottonwood Gallery park and trails. With every conceivable amenity at your fingertips, this is more than just a home – it's a lifestyle statement.
Property Level and Sizes
SqFt Lot
6500.00
Lot Features
Breakfast Nook, Eat-in Kitchen, Five Piece Bath, High Ceilings, In-Law Floor Plan, Jack & Jill Bathroom, Kitchen Island, Open Floorplan, Pantry, Primary Suite, Quartz Counters, Utility Sink, Vaulted Ceiling(s), Walk-In Closet(s)
Lot Size
0.15
Foundation Details
Concrete Perimeter
Basement
Finished, Full
Common Walls
No Common Walls
Interior Details
Interior Features
Breakfast Nook, Eat-in Kitchen, Five Piece Bath, High Ceilings, In-Law Floor Plan, Jack & Jill Bathroom, Kitchen Island, Open Floorplan, Pantry, Primary Suite, Quartz Counters, Utility Sink, Vaulted Ceiling(s), Walk-In Closet(s)
Appliances
Bar Fridge, Cooktop, Dishwasher, Disposal, Double Oven, Dryer, Range Hood, Refrigerator, Washer
Laundry Features
In Unit
Electric
Central Air
Flooring
Carpet, Tile, Wood
Cooling
Central Air
Heating
Forced Air
Fireplaces Features
Living Room
Utilities
Cable Available, Electricity Connected, Natural Gas Connected, Phone Connected
Exterior Details
Features
Gas Valve, Private Yard
Lot View
Meadow, Mountain(s)
Water
Public
Sewer
Public Sewer
Land Details
Road Frontage Type
Public
Road Responsibility
Public Maintained Road
Road Surface Type
Paved
Garage & Parking
Parking Features
Electric Vehicle Charging Station(s), Finished, Floor Coating, Oversized, Tandem
Exterior Construction
Roof
Composition
Construction Materials
Frame, Metal Siding, Stone, Wood Siding
Exterior Features
Gas Valve, Private Yard
Window Features
Double Pane Windows, Window Coverings, Window Treatments
Builder Name 1
Infinity Homes
Builder Source
Public Records
Financial Details
Previous Year Tax
11912.00
Year Tax
2022
Primary HOA Name
MCA 80238
Primary HOA Phone
303.388.0724
Primary HOA Fees Included
Maintenance Grounds
Primary HOA Fees
48.00
Primary HOA Fees Frequency
Monthly
Location
Schools
Elementary School
Willow
Middle School
DSST: Conservatory Green
High School
Northfield
Walk Score®
Contact me about this property
Mary Ann Hinrichsen
RE/MAX Professionals
6020 Greenwood Plaza Boulevard
Greenwood Village, CO 80111, USA
6020 Greenwood Plaza Boulevard
Greenwood Village, CO 80111, USA
- Invitation Code: new-today
- maryann@maryannhinrichsen.com
- https://MaryannRealty.com
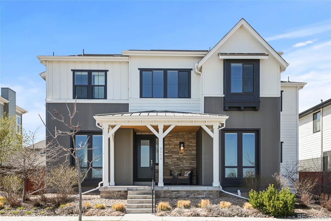
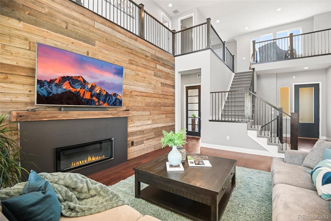
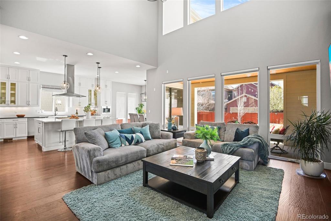
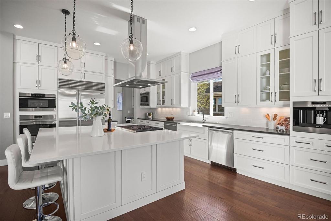
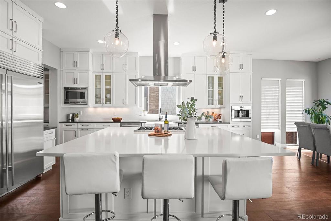
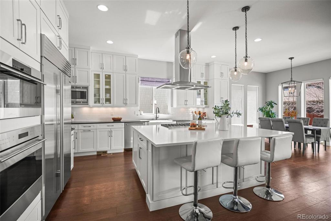
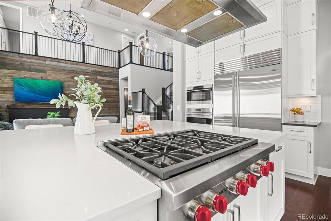
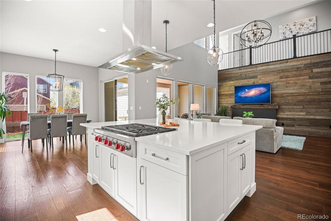
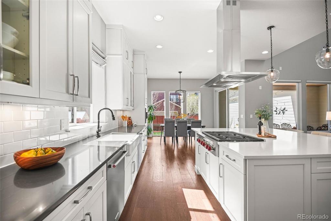
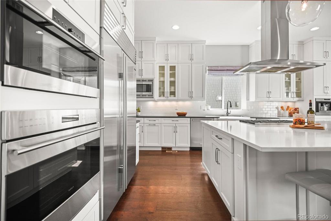
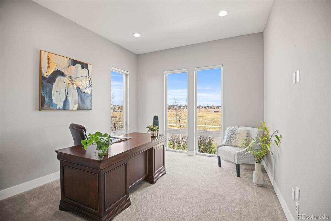
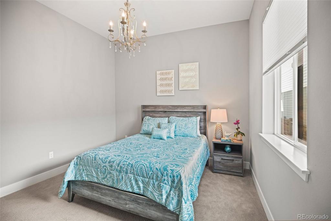
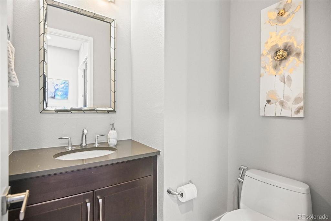
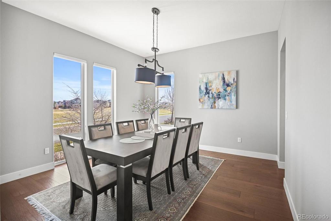
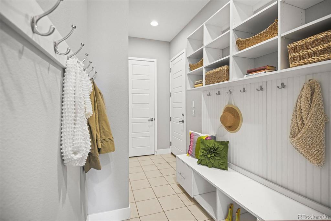
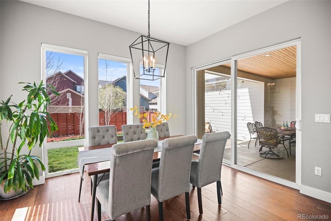
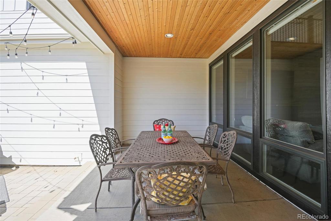
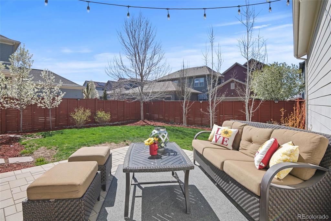
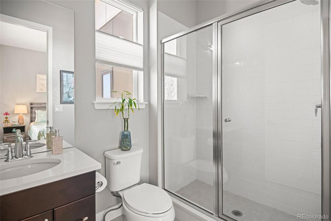
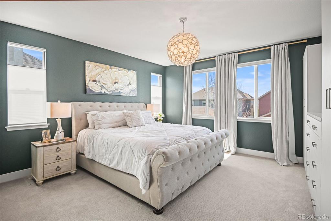
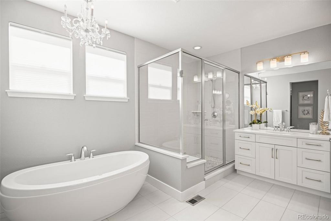
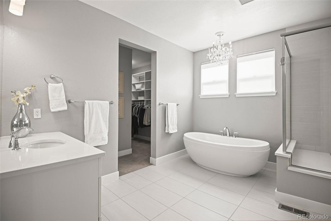
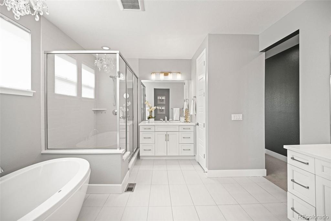
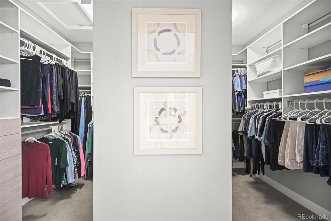
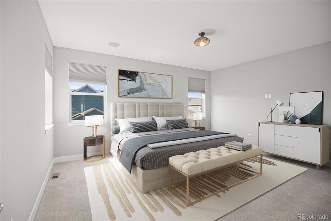
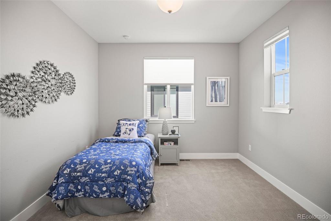
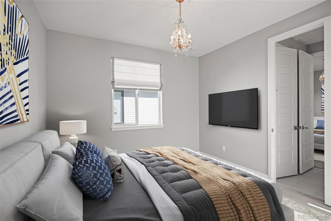
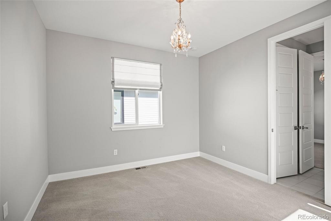
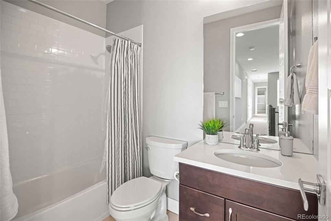
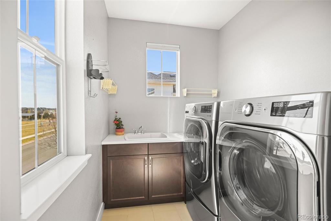
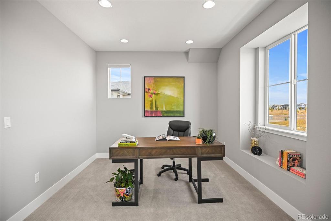
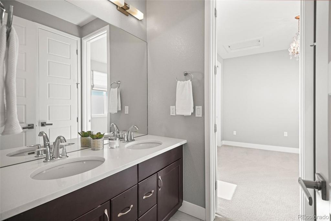
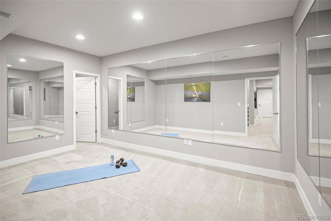
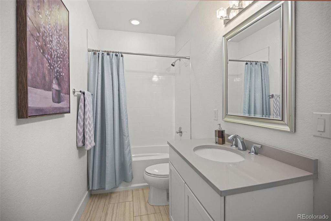
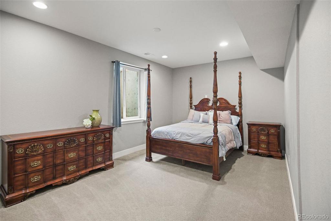
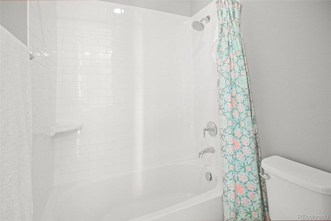
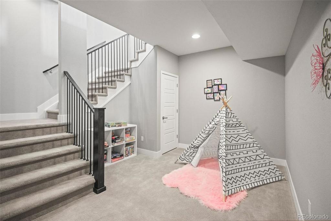
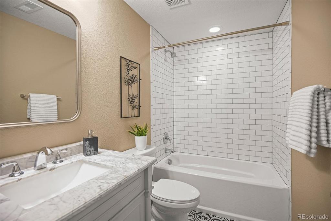
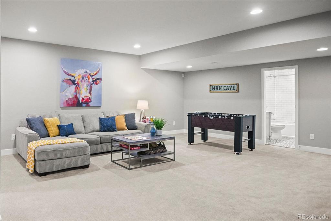
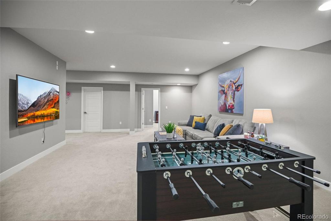
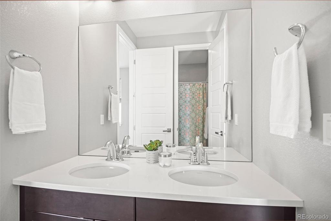
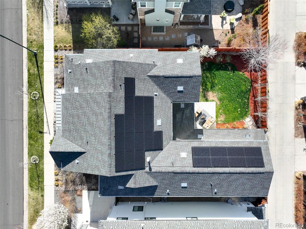
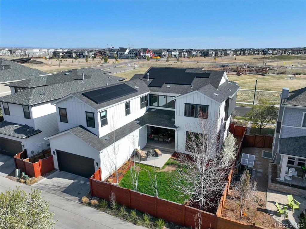
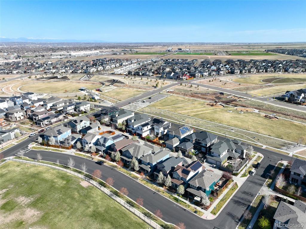
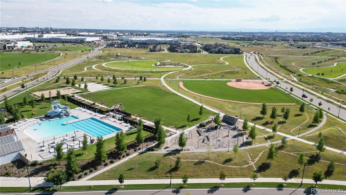
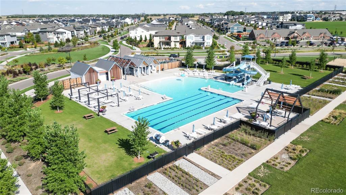
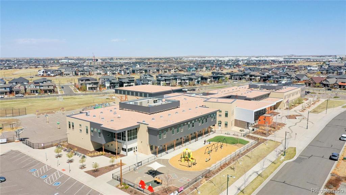
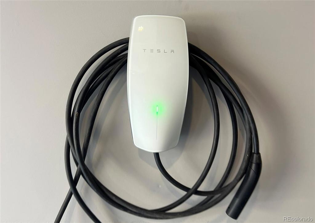
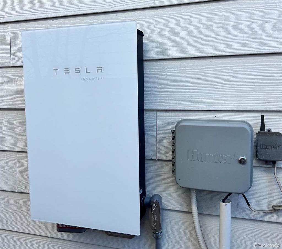


 Menu
Menu
 Schedule a Showing
Schedule a Showing

