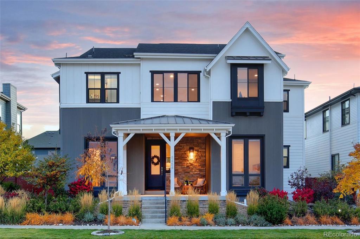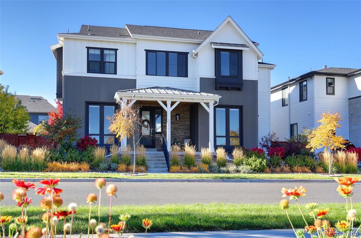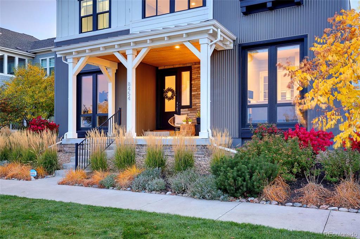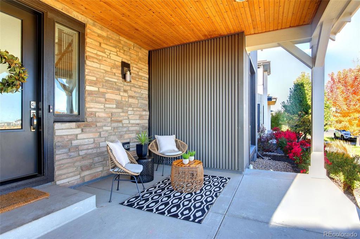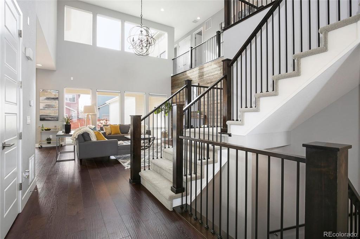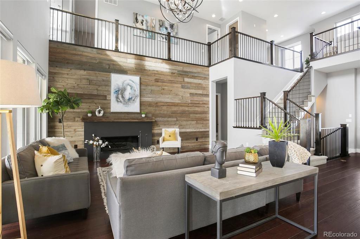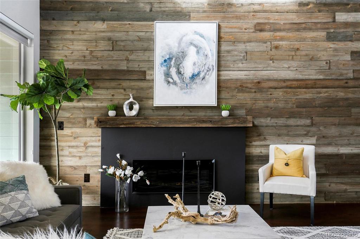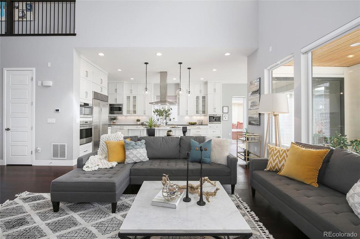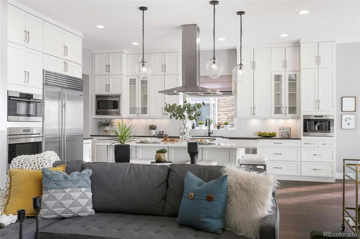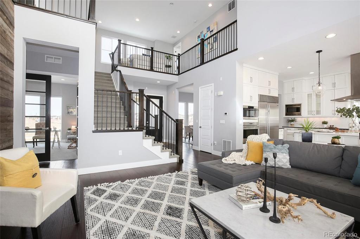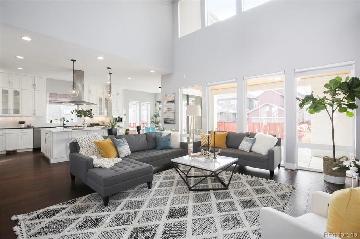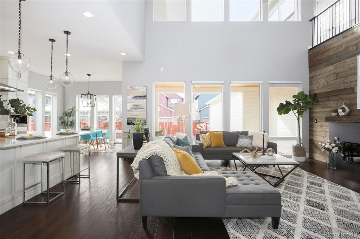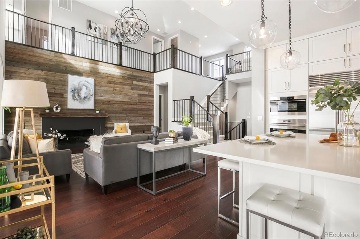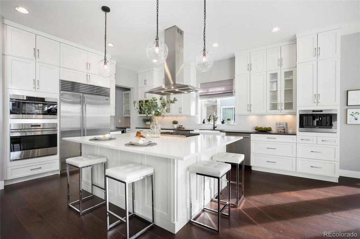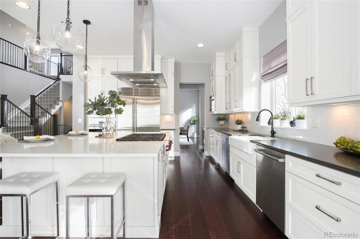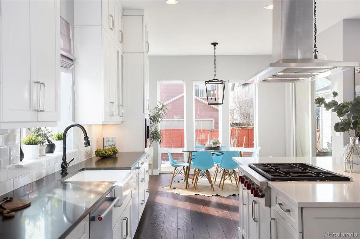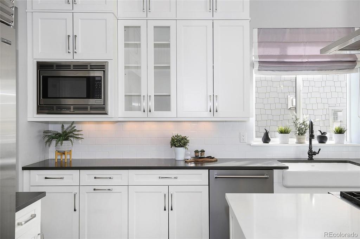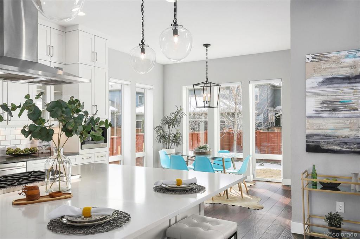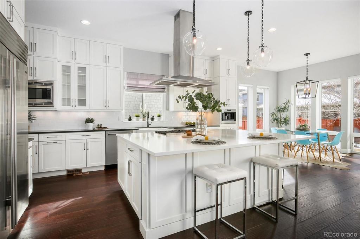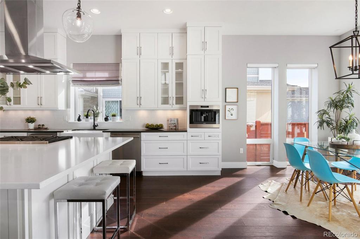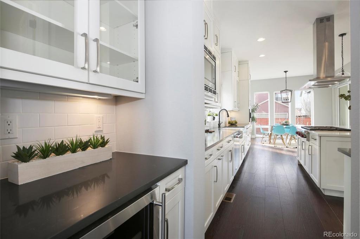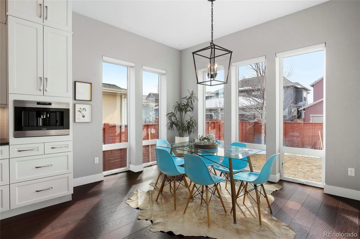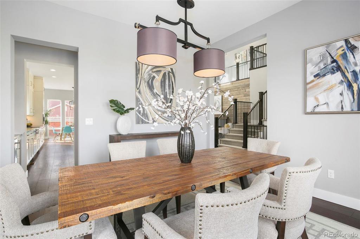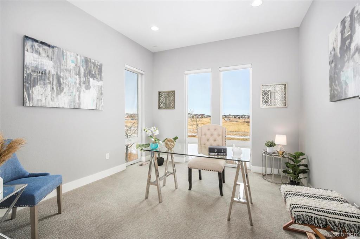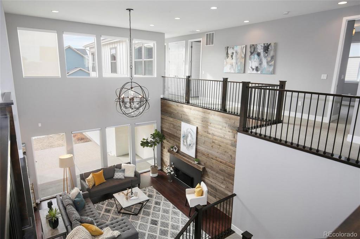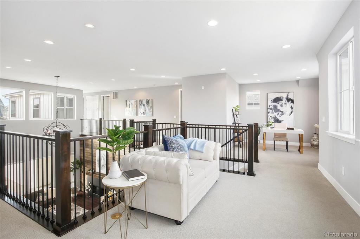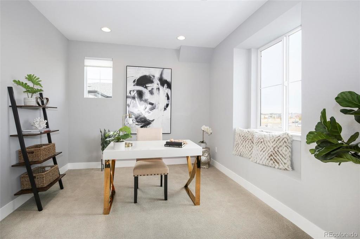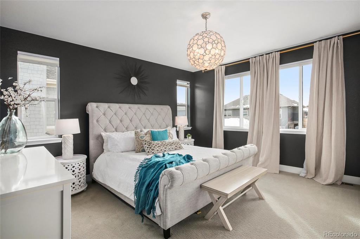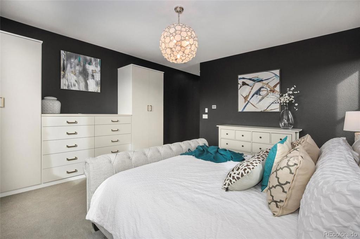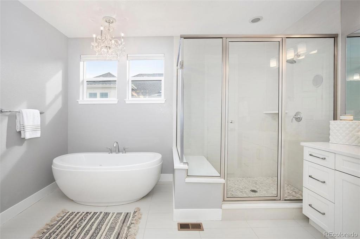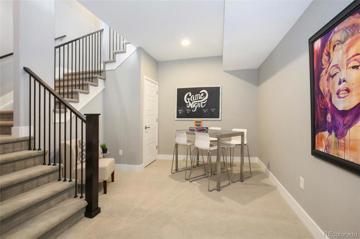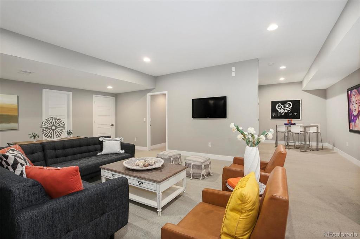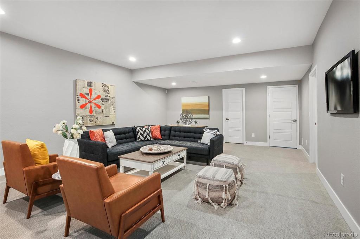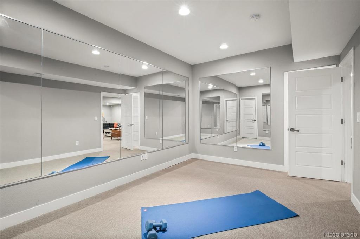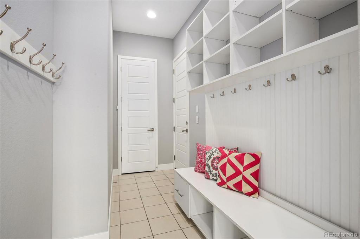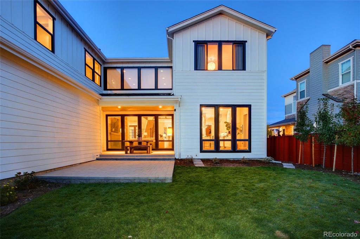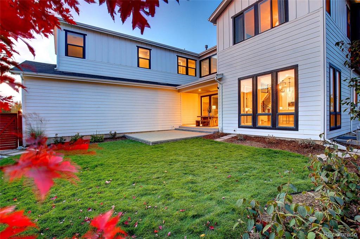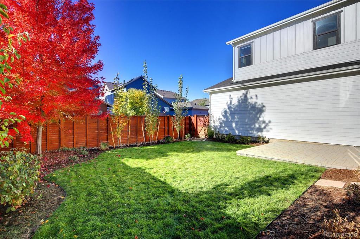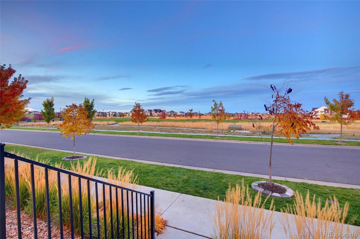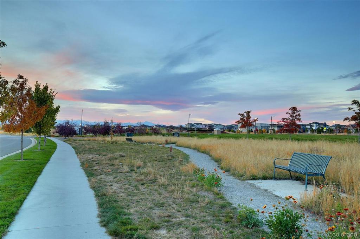Price
$1,550,000
Sqft
5897.00
Baths
8
Beds
7
Description
Showings start on Thursday Jan. 20th*Interior photos are up on the website*Situated on a larger lot directly across from Cottonwood Gallery Park with mountain views, this contemporary farmhouse chic design is going to knock your socks off!*With 7 beds + Office + Loft + Gym + Bonus room + Finished basement there is room for everyone in this incredible home*From the moment you walk in the door you will notice the 25’ soaring ceilings with its statement chandelier that create a dramatic first impression*The wide plank dark oak Kentwood floors throughout the main floor help the wide-open living spaces flow effortlessly and cohesively*The living room is the focal point of the home with its custom stone framed gas fireplace surrounded in a reclaimed wood wall, accented with a custom railroad-tie wood mantle*The timeless white kitchen is stunning with its state of the art SubZero and Wolf appliances including double ovens and dishwashers and a built-in coffee system*The upgraded white shaker style cabinets features glass doors and an extra bank of cabinets that go to the ceiling for dramatic effect*The oversized white marbled quartz island provides ample seating for six making it perfect for entertaining*The butler pantry features a wine fridge and extra cabinets*Head up the modern alder staircase with metal balusters to the second floor where you can overlook the impressive great room below*Up here you will find 5 bedrooms, a loft and sitting area with incredible views*The Primary Retreat is stylish with its California Closets built-in wardrobe and Closet system* The 5-piece, en-suite bath is spa-like with its oversized shower and Maxx soak tub*The basement was thoughtfully designed with 9ft. ceilings, an additional bedroom, an additional office/playroom space, 2 full baths and a home gym complete with surrounding 6 foot mirrors*The main floor features a bed and en suite bath for those who cannot do stairs*Built-in mudroom with storage*This home has all of the bells and whistles!
Virtual Tour / Video
Property Level and Sizes
Interior Details
Exterior Details
Land Details
Garage & Parking
Exterior Construction
Financial Details
Schools
Location
Schools
Walk Score®
Contact Me
About Me & My Skills
In addition to her Hall of Fame award, Mary Ann is a recipient of the Realtor of the Year award from the South Metro Denver Realtor Association (SMDRA) and the Colorado Association of Realtors (CAR). She has also been honored with SMDRA’s Lifetime Achievement Award and six distinguished service awards.
Mary Ann has been active with Realtor associations throughout her distinguished career. She has served as a CAR Director, 2021 CAR Treasurer, 2021 Co-chair of the CAR State Convention, 2010 Chair of the CAR state convention, and Vice Chair of the CAR Foundation (the group’s charitable arm) for 2022. In addition, Mary Ann has served as SMDRA’s Chairman of the Board and the 2022 Realtors Political Action Committee representative for the National Association of Realtors.
My History
Mary Ann is a noted expert in the relocation segment of the real estate business and her knowledge of metro Denver’s most desirable neighborhoods, with particular expertise in the metro area’s southern corridor. The award-winning broker’s high energy approach to business is complemented by her communication skills, outstanding marketing programs, and convenient showings and closings. In addition, Mary Ann works closely on her client’s behalf with lenders, title companies, inspectors, contractors, and other real estate service companies. She is a trusted advisor to her clients and works diligently to fulfill the needs and desires of home buyers and sellers from all occupations and with a wide range of budget considerations.
Prior to pursuing a career in real estate, Mary Ann worked for residential builders in North Dakota and in the metro Denver area. She attended Casper College and the University of Colorado, and enjoys gardening, traveling, writing, and the arts. Mary Ann is a member of the South Metro Denver Realtor Association and believes her comprehensive knowledge of the real estate industry’s special nuances and obstacles is what separates her from mainstream Realtors.
For more information on real estate services from Mary Ann Hinrichsen and to enjoy a rewarding, seamless real estate experience, contact her today!
My Video Introduction
Get In Touch
Complete the form below to send me a message.


 Menu
Menu