8115 E 28th Avenue
Denver, CO 80238 — Denver county
Price
$525,000
Sqft
1537.00 SqFt
Baths
3
Beds
3
Description
RARE 3 Bed, 3 Bath CORNER unit directly across the street from AVIATOR PARK and POOL with an attached two car garage!Chef's gourmet kitchen features a spacious center island with new quartz countertops, newer stainless steel appliances and a spacious eating area! This is the ideal area for entertaining as the kitchen is very open and flows into the dining room area and living room., thus making it one large great room! The family room with vaulted ceilings is loaded with natural light and is accented with a beautiful gas fireplace and built-ins! The master retreat features newer carpet, new paint, a large walk-in closet, a shower and soaking tub and dual sinks. The other two upper level bedrooms have generous size rooms, one of which has a spacious Trex deck overlooking Aviator pool and park! This deck is perfect for relaxing and enjoying the view of the park year round or for grilling and entertaining! The laundry room is conveniently located on the upper level near all three bedrooms!A few recent upgrades include new quartz countertops, newer SS appliances, newer carpet, new paint and the addition of a bedroom! Conveniently located near the shops and restaurants at East 29th Avenue Town Center, grocery stores, parks and dog parks! Easy commute to Downtown Denver, Boulder and DIA. Turn-key and ready to move in!An added bonus is that all the exterior maintenance is included in the HOA fees and pets are allowed!www.8115E28th.com
Property Level and Sizes
SqFt Lot
0.00
Lot Features
Breakfast Nook, Built-in Features, Ceiling Fan(s), Eat-in Kitchen, High Ceilings, Kitchen Island, Master Suite, Open Floorplan, Pantry, Quartz Counters, Smoke Free, Vaulted Ceiling(s), Walk-In Closet(s)
Interior Details
Interior Features
Breakfast Nook, Built-in Features, Ceiling Fan(s), Eat-in Kitchen, High Ceilings, Kitchen Island, Master Suite, Open Floorplan, Pantry, Quartz Counters, Smoke Free, Vaulted Ceiling(s), Walk-In Closet(s)
Appliances
Dishwasher, Disposal, Dryer, Microwave, Oven, Refrigerator, Self Cleaning Oven, Washer
Electric
Central Air
Flooring
Carpet, Laminate, Tile
Cooling
Central Air
Heating
Forced Air, Natural Gas
Fireplaces Features
Living Room
Exterior Details
Features
Balcony
Patio Porch Features
Deck
Water
Public
Sewer
Public Sewer
Land Details
Garage & Parking
Parking Spaces
1
Exterior Construction
Roof
Composition
Construction Materials
Brick, Frame, Wood Siding
Architectural Style
Contemporary
Exterior Features
Balcony
Window Features
Window Coverings
Security Features
Carbon Monoxide Detector(s),Smoke Detector(s)
Builder Source
Public Records
Financial Details
PSF Total
$341.57
PSF Finished
$341.57
PSF Above Grade
$341.57
Previous Year Tax
3773.00
Year Tax
2020
Primary HOA Management Type
Professionally Managed
Primary HOA Name
MCA
Primary HOA Phone
303-388-0724
Primary HOA Website
www.mca80238.com
Primary HOA Amenities
Clubhouse,Park,Pool
Primary HOA Fees Included
Insurance, Maintenance Grounds, Maintenance Structure, Recycling, Sewer, Snow Removal, Trash
Primary HOA Fees
43.00
Primary HOA Fees Frequency
Monthly
Primary HOA Fees Total Annual
3708.00
Primary HOA Status Letter Fees
$0
Location
Schools
Elementary School
Westerly Creek
Middle School
Denver Discovery
High School
Northfield
Walk Score®
Contact me about this property
Mary Ann Hinrichsen
RE/MAX Professionals
6020 Greenwood Plaza Boulevard
Greenwood Village, CO 80111, USA
6020 Greenwood Plaza Boulevard
Greenwood Village, CO 80111, USA
- Invitation Code: new-today
- maryann@maryannhinrichsen.com
- https://MaryannRealty.com
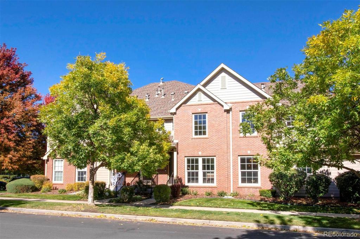
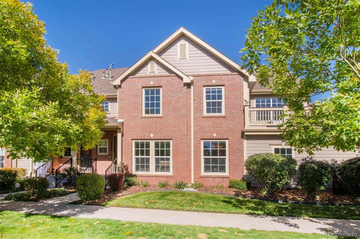
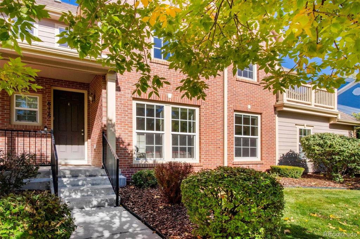
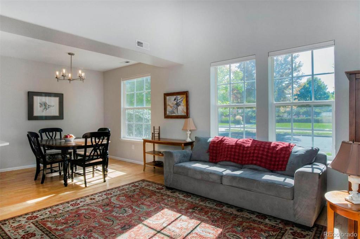
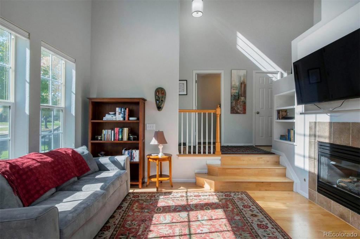
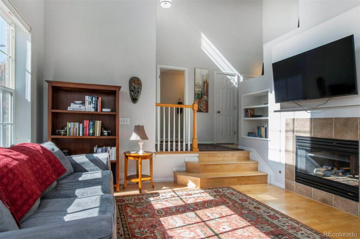
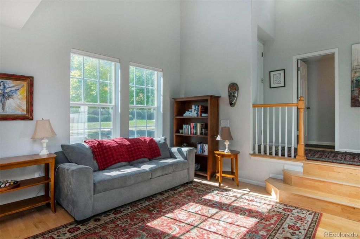
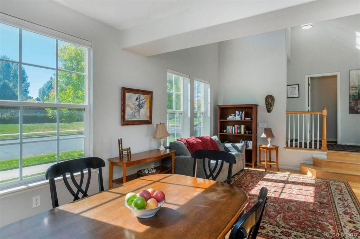
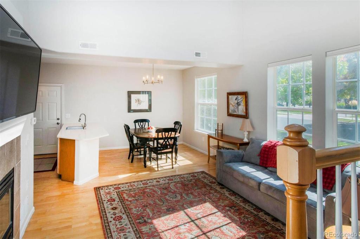
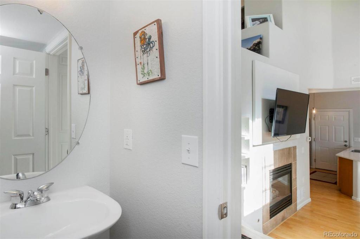
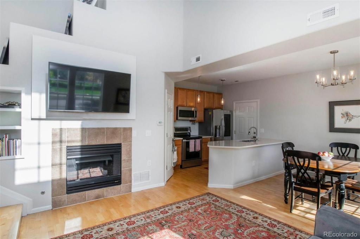
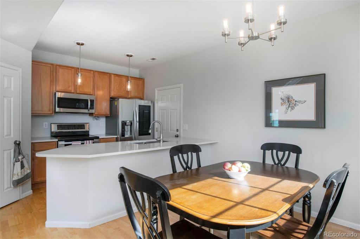
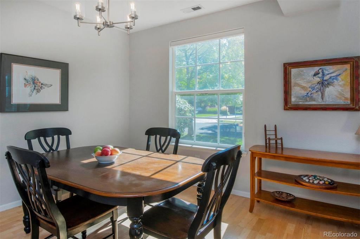
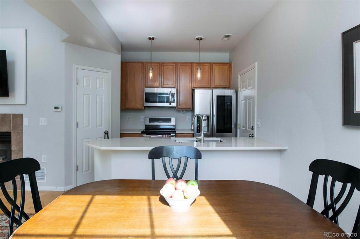
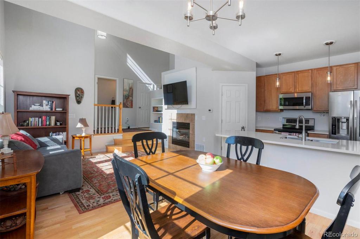
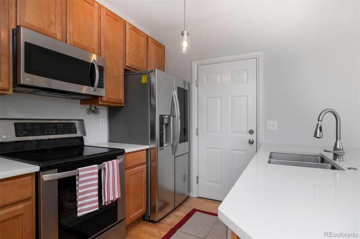
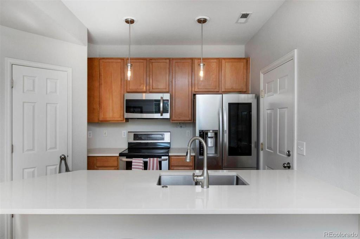
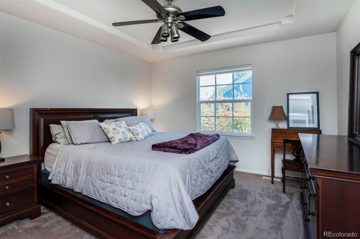
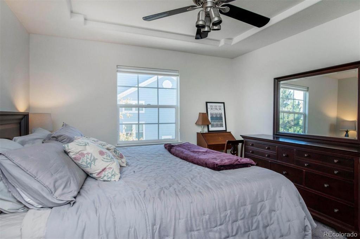
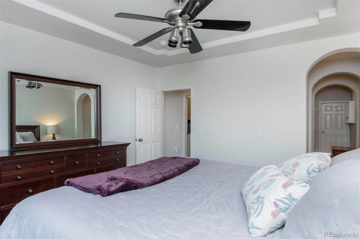
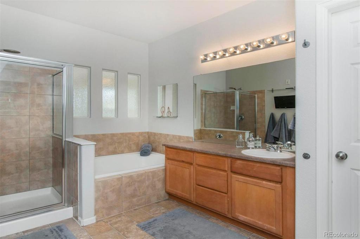
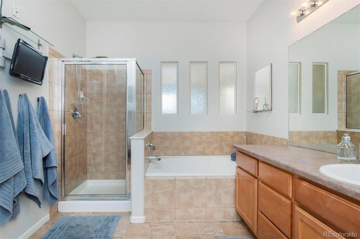
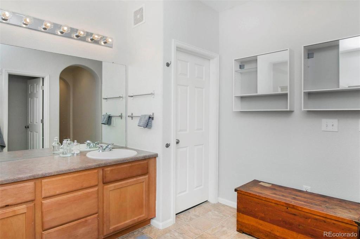
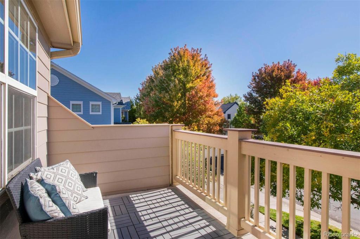
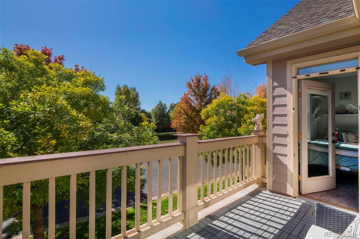
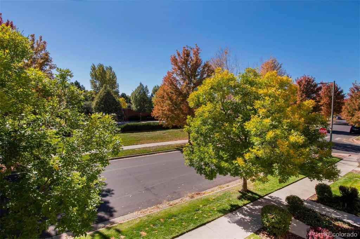
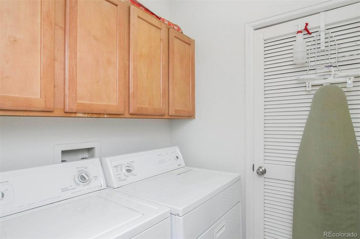
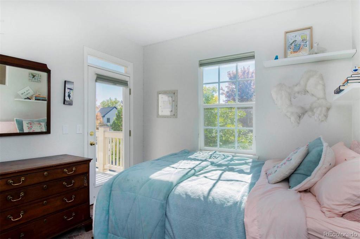
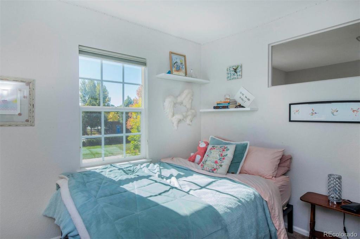
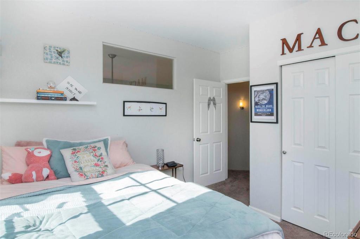
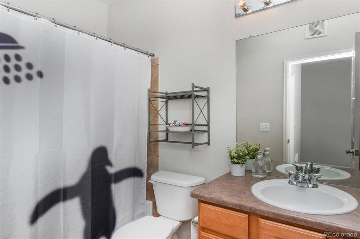
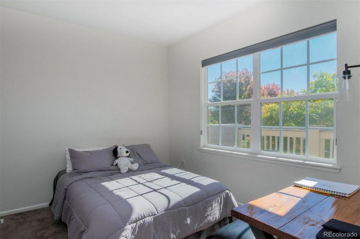
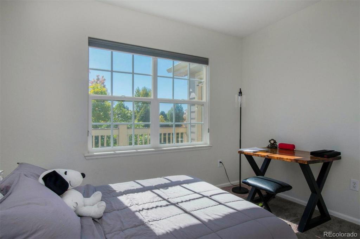
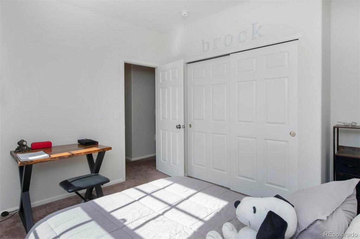
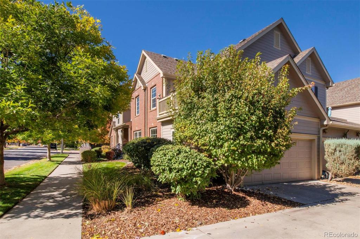
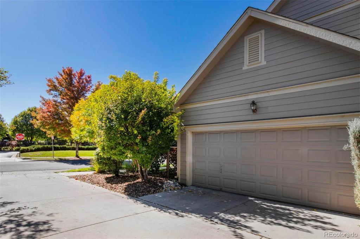
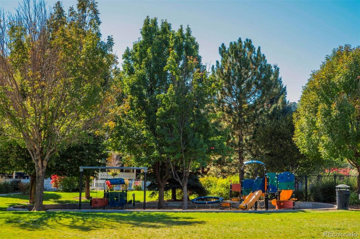
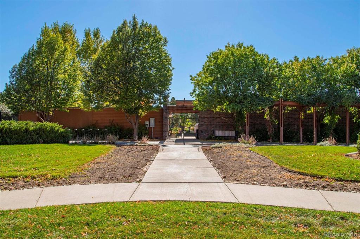
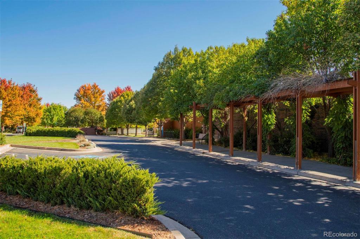
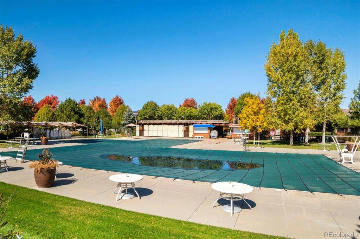


 Menu
Menu


