7912 E 49th Place
Denver, CO 80238 — Denver county
Price
$675,000
Sqft
2832.00 SqFt
Baths
3
Beds
3
Description
Situated on a quiet and colorful courtyard in Central Park’s Conservatory Green neighborhood, this adorable home opens to a fun and inviting floor plan! The main floor flows with beautiful wood flooring, a distinguished family room perfect for entertaining, and opens to the bright and contemporary kitchen adorned with quartz counters, stainless appliances, large prep island and chic lighting. The upper level boasts a generous Owner’s Suite with 2 (yes 2!) large walk-in closets, a 5-piece bath including quartz counters and soaking tub, and a bay window perfect for a pillow-full reading corner! 2 additional spacious bedrooms boast a ton of charm, a hallway located large full bathroom, and upstairs laundry room round out this floor. Basement is open, large, unfinished and ready for your creative touch! Attached 2 car garage is generously sized and super convenient. In addition, holds a special space for your fur baby, along with a doggie door to enjoy the outside! Multiple outdoor living options boast shade and Zen! Head to your private side yard with a blanket and a book to cozy up to the beautiful stone fire-pit and extended Trex decking patio. Covered front porch is armed and ready to watch the sun set over the Rocky Mountains! And let your inner Gardner flow with designated raised planter space in the plentiful courtyard. But wait, there's more! THE VIEWS!
Property Level and Sizes
SqFt Lot
2880.00
Lot Features
Eat-in Kitchen, Entrance Foyer, Five Piece Bath, Granite Counters, Kitchen Island, Primary Suite, Quartz Counters, Walk-In Closet(s), Wired for Data
Lot Size
0.07
Foundation Details
Slab
Basement
Full,Unfinished
Common Walls
No Common Walls
Interior Details
Interior Features
Eat-in Kitchen, Entrance Foyer, Five Piece Bath, Granite Counters, Kitchen Island, Primary Suite, Quartz Counters, Walk-In Closet(s), Wired for Data
Appliances
Dishwasher, Disposal, Double Oven, Gas Water Heater, Microwave, Range, Range Hood, Refrigerator, Self Cleaning Oven
Electric
Central Air
Flooring
Wood
Cooling
Central Air
Heating
Forced Air, Natural Gas
Utilities
Cable Available, Electricity Connected, Internet Access (Wired), Natural Gas Connected, Phone Available
Exterior Details
Features
Fire Pit, Private Yard, Rain Gutters
Patio Porch Features
Covered,Front Porch
Lot View
Mountain(s)
Water
Public
Sewer
Public Sewer
Land Details
PPA
9642857.14
Road Frontage Type
Public Road
Road Responsibility
Public Maintained Road
Road Surface Type
Paved
Garage & Parking
Parking Spaces
1
Exterior Construction
Roof
Composition
Construction Materials
Frame, Wood Siding
Architectural Style
Traditional
Exterior Features
Fire Pit, Private Yard, Rain Gutters
Window Features
Bay Window(s), Double Pane Windows, Window Coverings, Window Treatments
Security Features
Carbon Monoxide Detector(s)
Builder Name 1
KB Home
Builder Source
Public Records
Financial Details
PSF Total
$238.35
PSF Finished
$336.66
PSF Above Grade
$336.66
Previous Year Tax
4940.00
Year Tax
2020
Primary HOA Management Type
Professionally Managed
Primary HOA Name
MCA
Primary HOA Phone
303.388.0724
Primary HOA Website
www.mca80238.com
Primary HOA Fees Included
Maintenance Grounds, Snow Removal, Trash, Water
Primary HOA Fees
43.00
Primary HOA Fees Frequency
Monthly
Primary HOA Fees Total Annual
2316.00
Location
Schools
Elementary School
Westerly Creek
Middle School
Denver Green
High School
Northfield
Walk Score®
Contact me about this property
Mary Ann Hinrichsen
RE/MAX Professionals
6020 Greenwood Plaza Boulevard
Greenwood Village, CO 80111, USA
6020 Greenwood Plaza Boulevard
Greenwood Village, CO 80111, USA
- Invitation Code: new-today
- maryann@maryannhinrichsen.com
- https://MaryannRealty.com
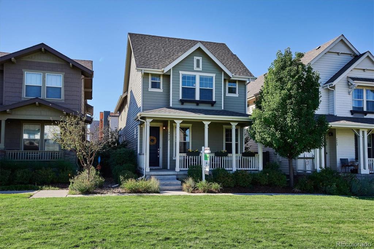
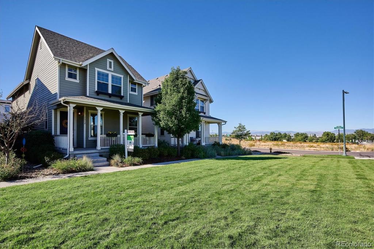
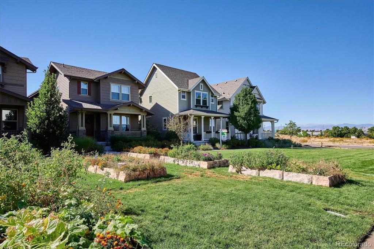
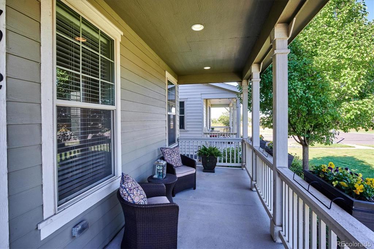
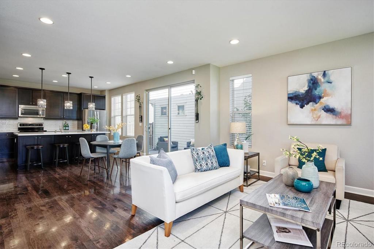
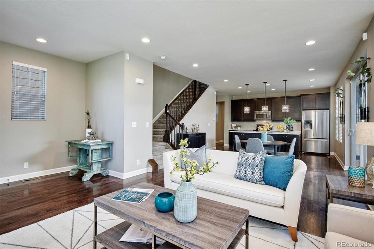
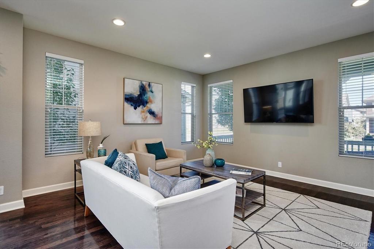
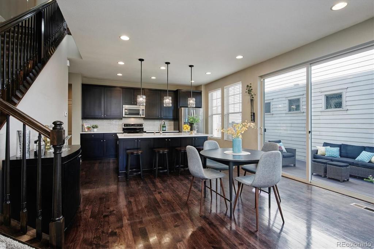
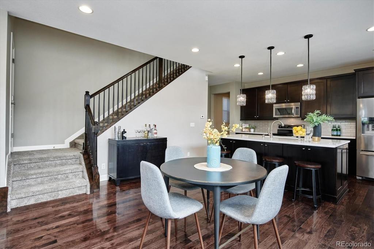
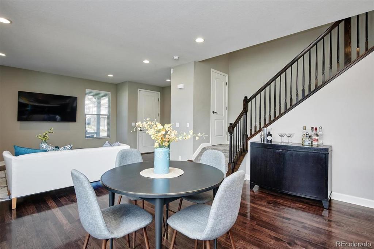
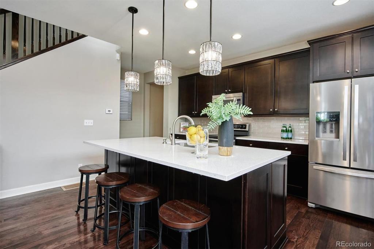
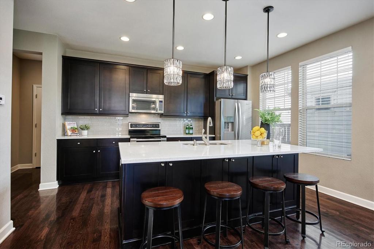
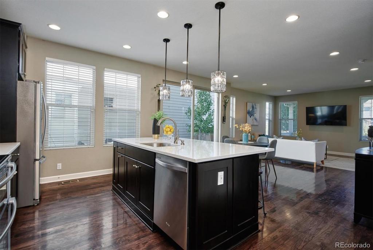
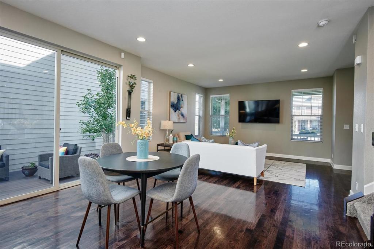
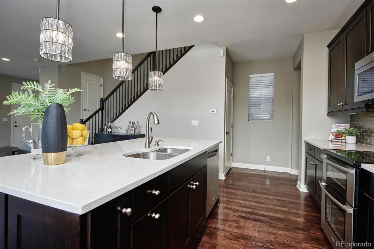
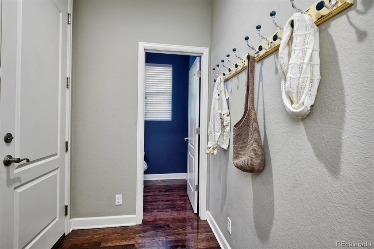
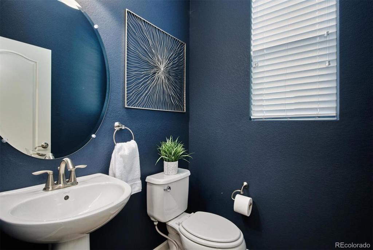
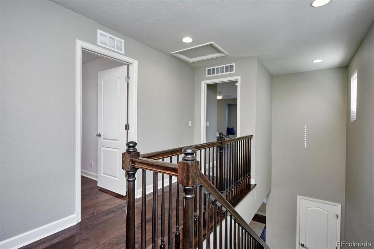
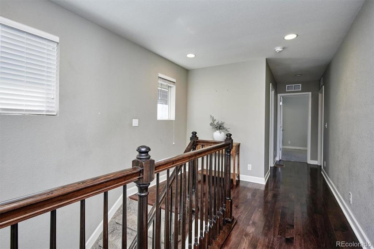
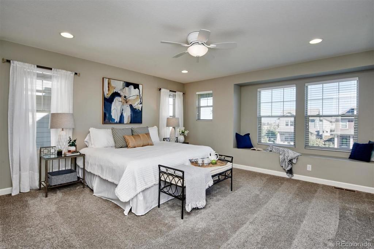
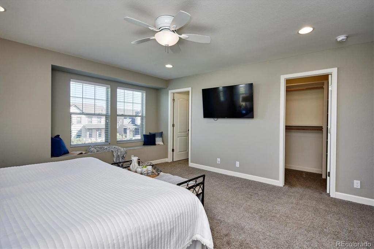
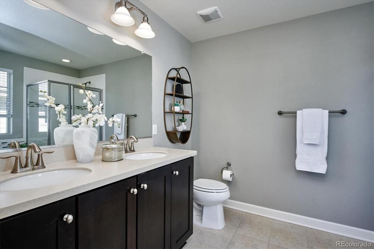
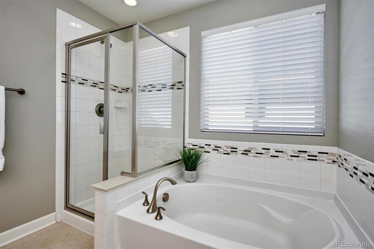
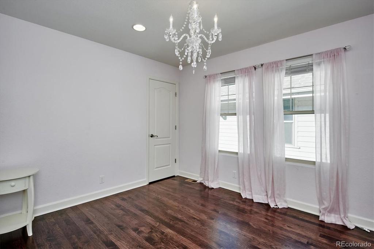
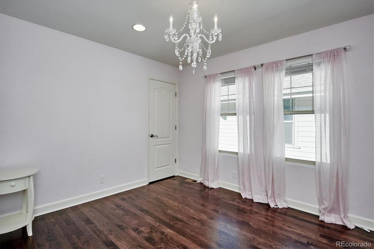
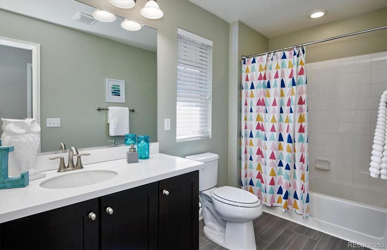
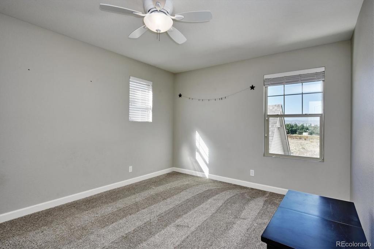
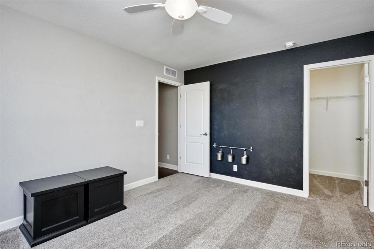
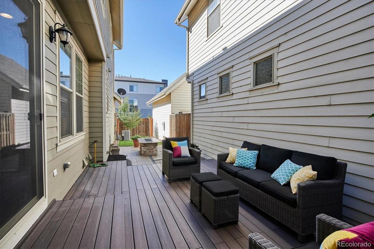
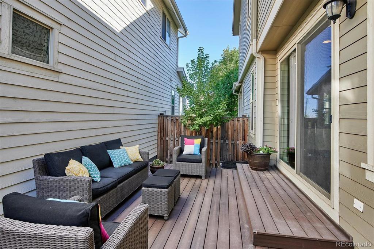
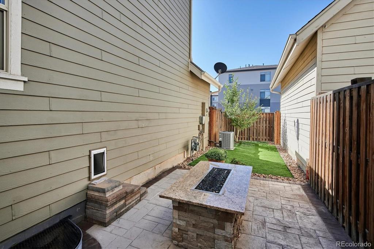
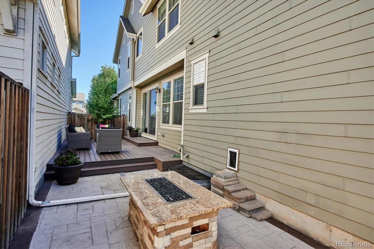
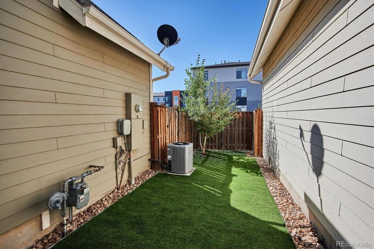
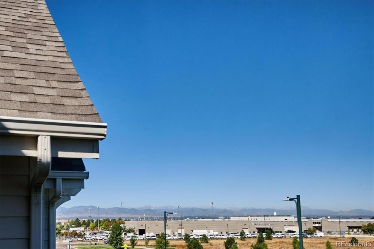
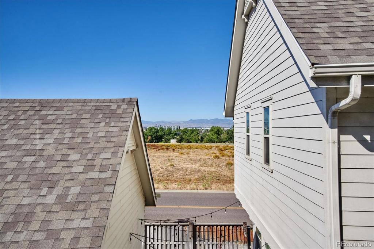
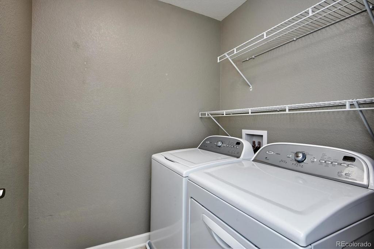
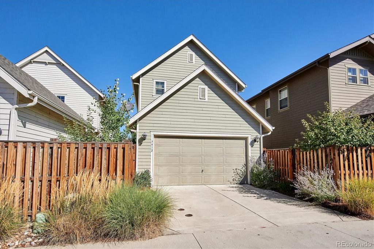


 Menu
Menu


