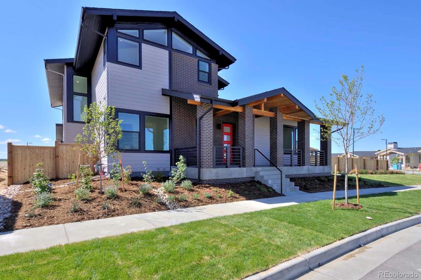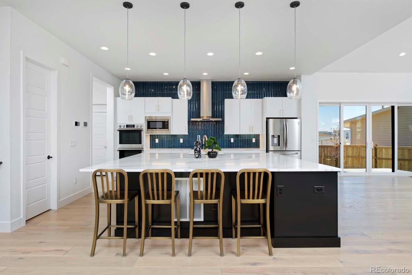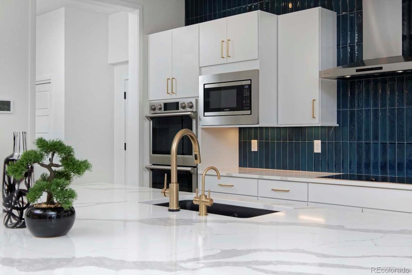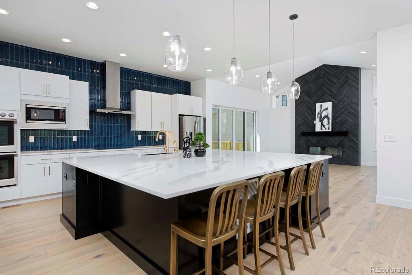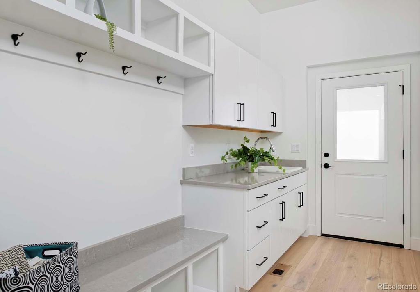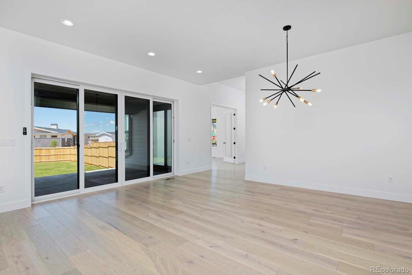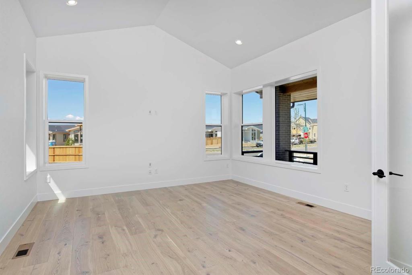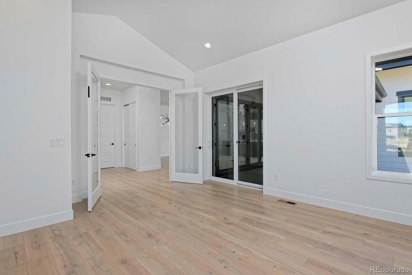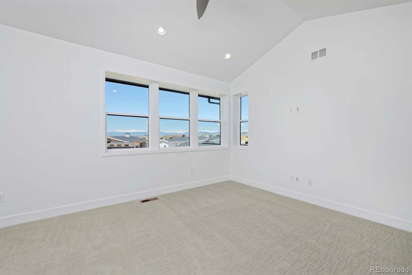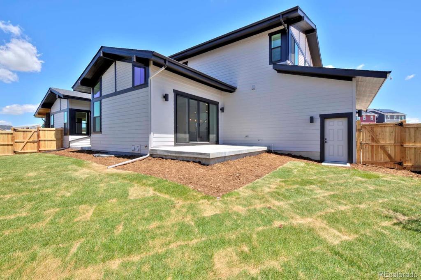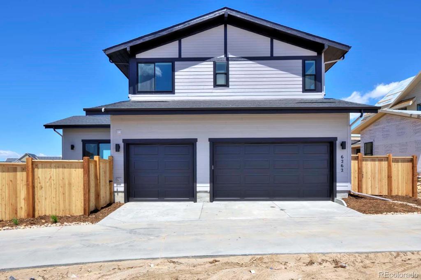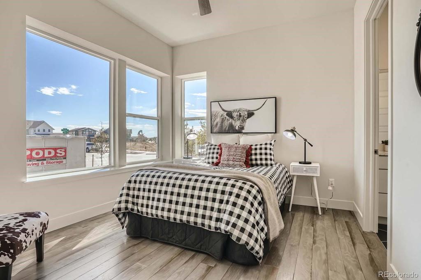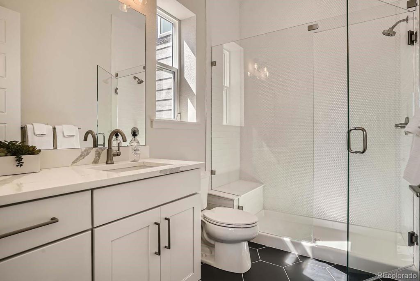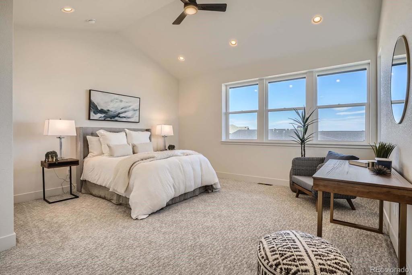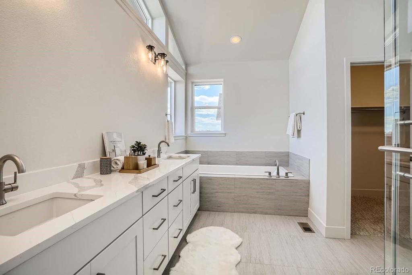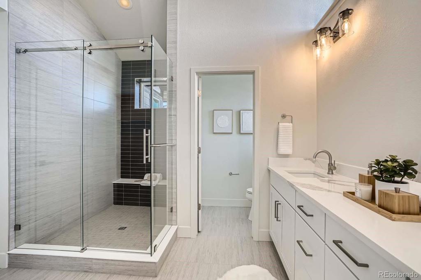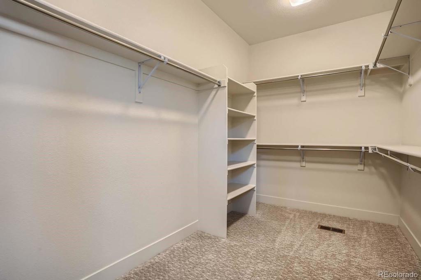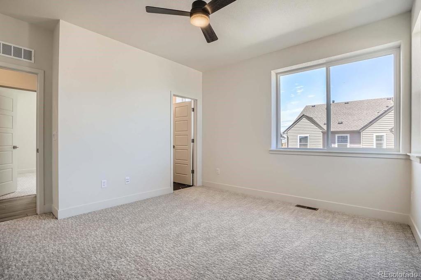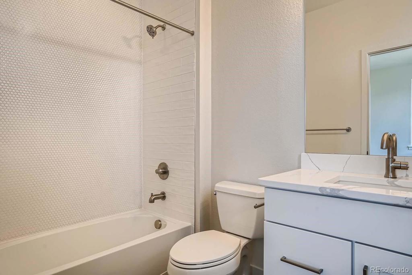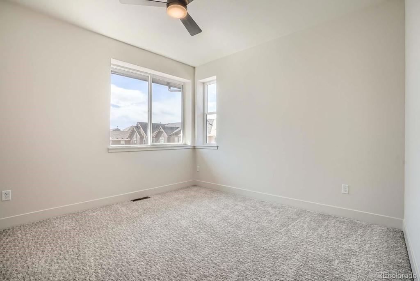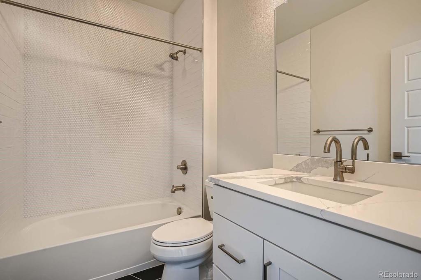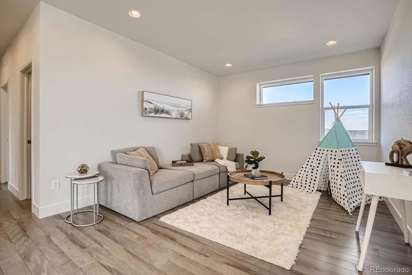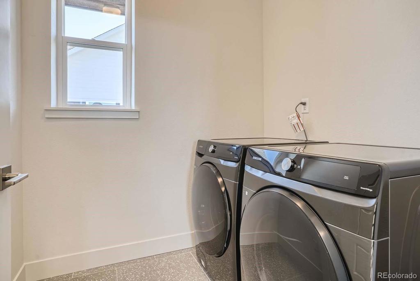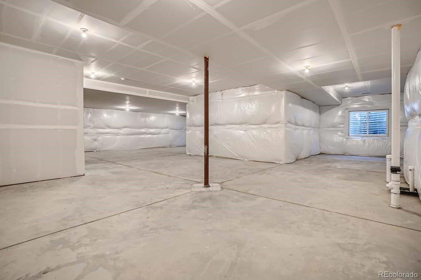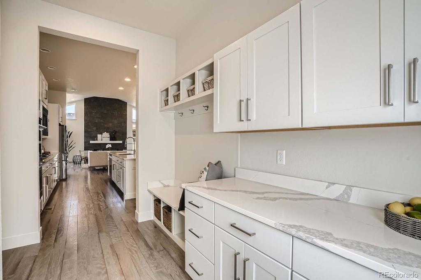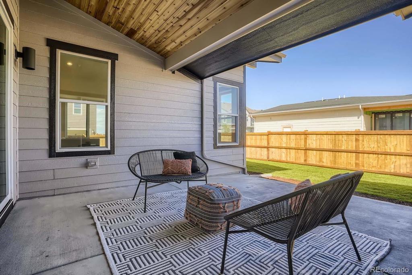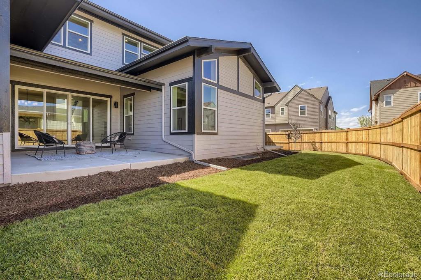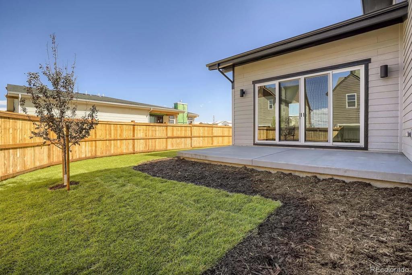Price
$1,499,000
Sqft
5004.00
Baths
5
Beds
4
Description
Move In Ready! $15,000 towards closing costs or rate buydown with Seller's preferred lender. Limited opportunity to reside in Central Park’s final neighborhood. Crafted by an award-winning, forward thinking LOCAL builder, this stylish, innovative 4- bedroom, 4.5-bathroom home is not only energy efficient, but healthier. Elegant quartz countertops will be featured throughout the spacious kitchen emphasized by the expansive island, complimented by gorgeous, white cabinetry and sleek stainless-steel Samsung smart appliances. The open main floor displays a studio perfect for a home office and bedroom with an ensuite bathroom. The 2nd floor features 3 spacious bedrooms, all including ensuite bathrooms an open loft space. The generous unfinished basement offers unlimited potential for you to create an oasis. Double 2x4 walls, Solar electrical power system, wi-fi enabled Infinity Touch thermostat, Rheem tankless water heater and heat pump contribute to this home’s extraordinary energy EFFICIENT features. The HEALTHY additions within include an active radon system, energy recovery ventilation, indoor airPLUS certification and low-no VOC materials throughout. With an elegance illustrated by healthy living, intelligent design and exceeds sustainable standards, there’s no doubt that this home will allow you to THRIVE. Team Lassen represents builder/seller as a Transaction Broker.
Virtual Tour / Video
Property Level and Sizes
Interior Details
Exterior Details
Land Details
Garage & Parking
Exterior Construction
Financial Details
Schools
Location
Schools
Walk Score®
Contact Me
About Me & My Skills
In addition to her Hall of Fame award, Mary Ann is a recipient of the Realtor of the Year award from the South Metro Denver Realtor Association (SMDRA) and the Colorado Association of Realtors (CAR). She has also been honored with SMDRA’s Lifetime Achievement Award and six distinguished service awards.
Mary Ann has been active with Realtor associations throughout her distinguished career. She has served as a CAR Director, 2021 CAR Treasurer, 2021 Co-chair of the CAR State Convention, 2010 Chair of the CAR state convention, and Vice Chair of the CAR Foundation (the group’s charitable arm) for 2022. In addition, Mary Ann has served as SMDRA’s Chairman of the Board and the 2022 Realtors Political Action Committee representative for the National Association of Realtors.
My History
Mary Ann is a noted expert in the relocation segment of the real estate business and her knowledge of metro Denver’s most desirable neighborhoods, with particular expertise in the metro area’s southern corridor. The award-winning broker’s high energy approach to business is complemented by her communication skills, outstanding marketing programs, and convenient showings and closings. In addition, Mary Ann works closely on her client’s behalf with lenders, title companies, inspectors, contractors, and other real estate service companies. She is a trusted advisor to her clients and works diligently to fulfill the needs and desires of home buyers and sellers from all occupations and with a wide range of budget considerations.
Prior to pursuing a career in real estate, Mary Ann worked for residential builders in North Dakota and in the metro Denver area. She attended Casper College and the University of Colorado, and enjoys gardening, traveling, writing, and the arts. Mary Ann is a member of the South Metro Denver Realtor Association and believes her comprehensive knowledge of the real estate industry’s special nuances and obstacles is what separates her from mainstream Realtors.
For more information on real estate services from Mary Ann Hinrichsen and to enjoy a rewarding, seamless real estate experience, contact her today!
My Video Introduction
Get In Touch
Complete the form below to send me a message.


 Menu
Menu