5999 Fulton Street
Denver, CO 80238 — Denver county
Price
$1,229,000
Sqft
5064.00 SqFt
Baths
6
Beds
5
Description
**** SELLER'S HAVE DECIDED TO REMOVE THE HOME FROM THE MARKET PERMANENTLY AND ASK TO NOT BE SOLICITED****A prime Central Park location sets the stage for luminous living in this Next Generation home. Poised on a coveted corner lot and seconds from the popular Splash Landing Pool. A front porch beckons residents inward to an open layout wrapped in a warm color palette. A stylish kitchen showcases luxe stainless steel appliances and a center island while a dining room offers outdoor connectivity to a deck overlooking a private yard. Ambiance emanates from a gas fireplace w/ decorative tile in a bright living area. Nearby, a home office, half bath and mudroom are added conveniences. Drenched in sunlight, a large primary suite flaunts a coffee bar, 5-piece bath and an oversized closet. Two secondary en-suite bedrooms, a flexible loft and a laundry room complete the upper level. Entertainers delight in a finished basement featuring a living area w/ a custom wet bar, bedroom, bath, theater room, exercise room and a workshop. A 1-bedroom, 1-bath suite w/ a separate entrance has been insulated for sound and has a separate washer/ dryer set - offering rental income potential. Owned solar system and oversized, attached 3-car garage!
Property Level and Sizes
SqFt Lot
5060.00
Lot Features
Built-in Features, Five Piece Bath, Kitchen Island, Open Floorplan, Primary Suite, Smart Lights, Walk-In Closet(s), Wet Bar
Lot Size
0.12
Basement
Finished,Full
Interior Details
Interior Features
Built-in Features, Five Piece Bath, Kitchen Island, Open Floorplan, Primary Suite, Smart Lights, Walk-In Closet(s), Wet Bar
Appliances
Cooktop, Dishwasher, Disposal, Double Oven, Dryer, Microwave, Refrigerator, Washer
Electric
Central Air
Flooring
Carpet, Laminate, Tile
Cooling
Central Air
Heating
Forced Air, Natural Gas
Fireplaces Features
Gas, Living Room
Utilities
Electricity Connected, Internet Access (Wired), Natural Gas Connected, Phone Available
Exterior Details
Features
Lighting, Private Yard, Rain Gutters
Patio Porch Features
Deck,Front Porch
Water
Public
Sewer
Public Sewer
Land Details
PPA
10241666.67
Road Frontage Type
Public Road
Road Responsibility
Public Maintained Road
Road Surface Type
Paved
Garage & Parking
Parking Spaces
1
Parking Features
Oversized
Exterior Construction
Roof
Composition
Construction Materials
Brick, Wood Siding
Architectural Style
Traditional
Exterior Features
Lighting, Private Yard, Rain Gutters
Builder Source
Public Records
Financial Details
PSF Total
$242.69
PSF Finished
$242.69
PSF Above Grade
$374.58
Previous Year Tax
8354.00
Year Tax
2022
Primary HOA Management Type
Professionally Managed
Primary HOA Name
MCA
Primary HOA Phone
303-388-0724
Primary HOA Website
https://www.mca80238.com
Primary HOA Fees Included
Maintenance Grounds, Road Maintenance
Primary HOA Fees
46.00
Primary HOA Fees Frequency
Monthly
Primary HOA Fees Total Annual
552.00
Location
Schools
Elementary School
Westerly Creek
Middle School
Denver Discovery
High School
Northfield
Walk Score®
Contact me about this property
Mary Ann Hinrichsen
RE/MAX Professionals
6020 Greenwood Plaza Boulevard
Greenwood Village, CO 80111, USA
6020 Greenwood Plaza Boulevard
Greenwood Village, CO 80111, USA
- (303) 548-3131 (Mobile)
- Invitation Code: new-today
- maryann@maryannhinrichsen.com
- https://MaryannRealty.com
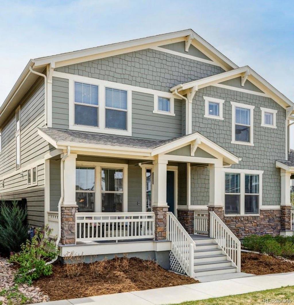
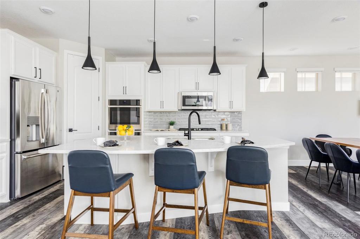
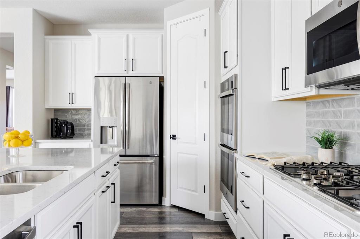
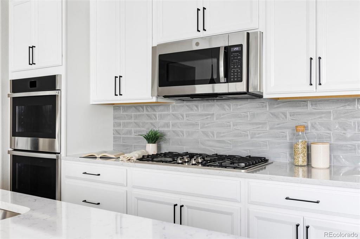
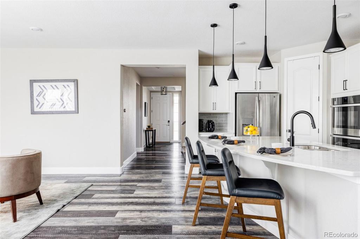
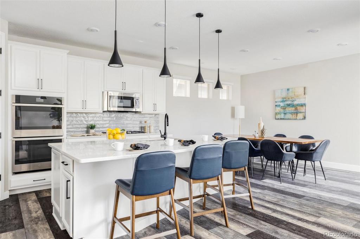
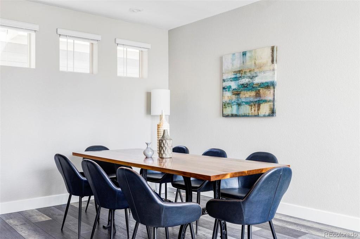
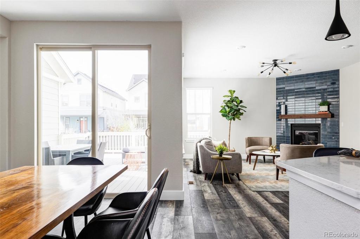
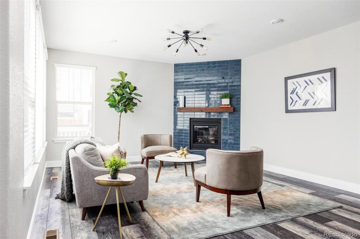
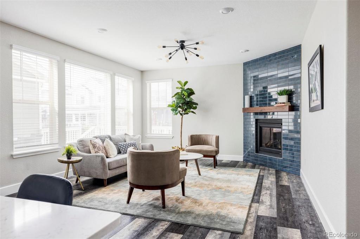
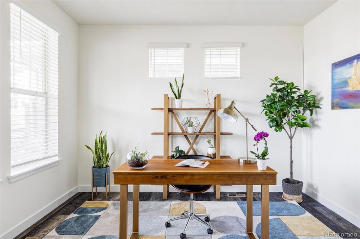
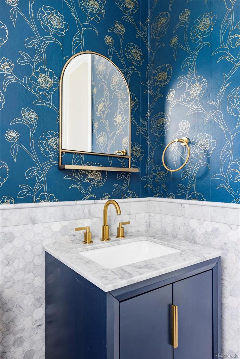
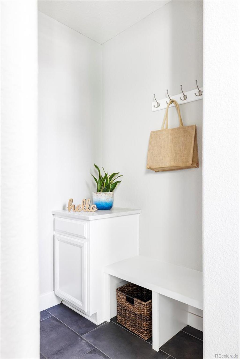
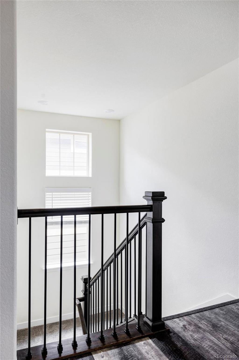
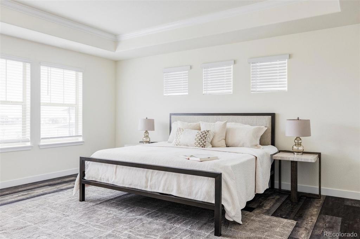
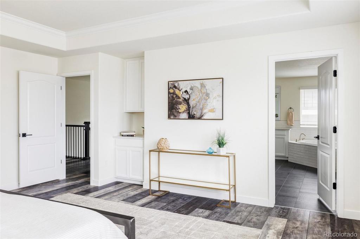
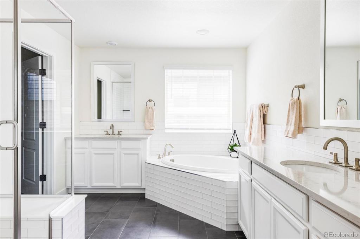
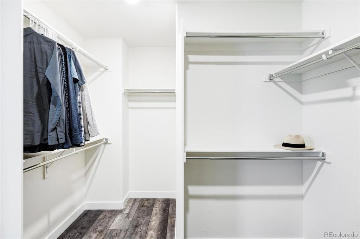
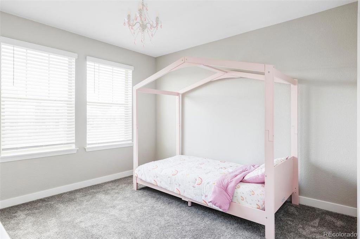
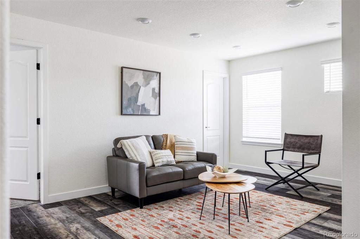
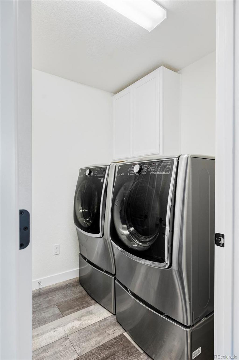
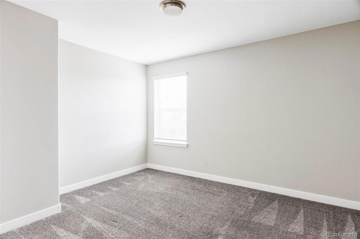
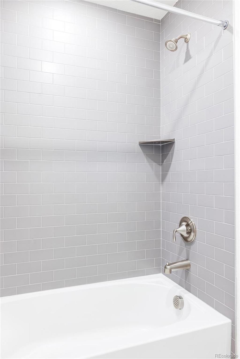
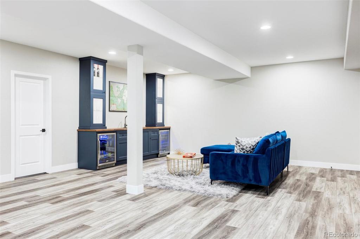
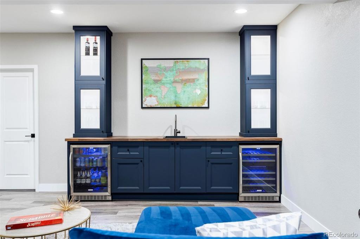
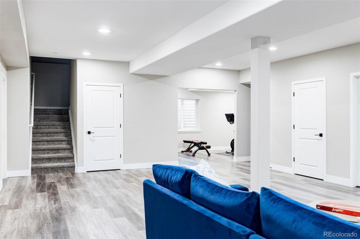
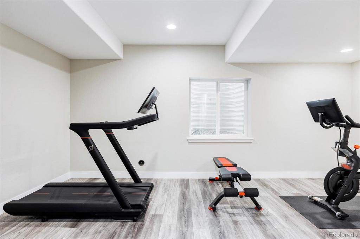
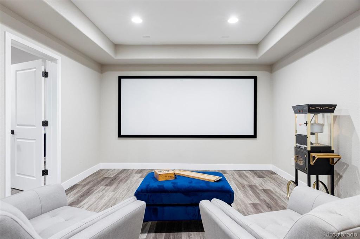
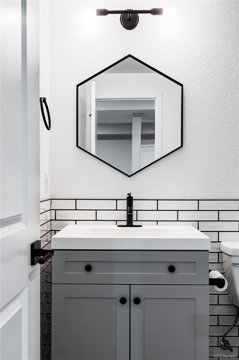
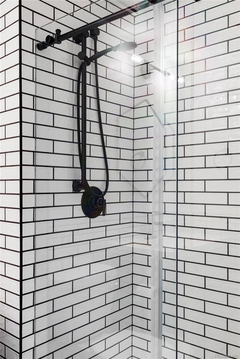
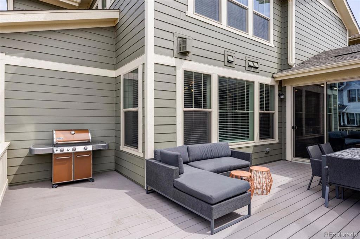
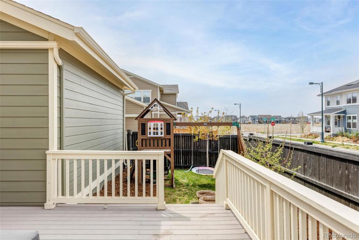
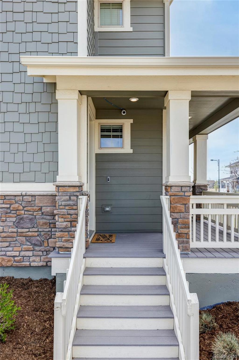
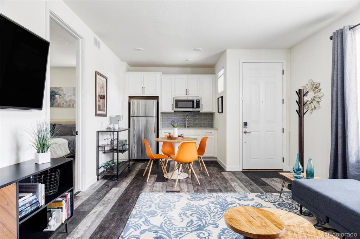
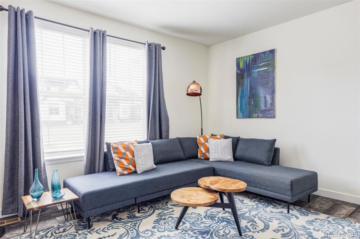
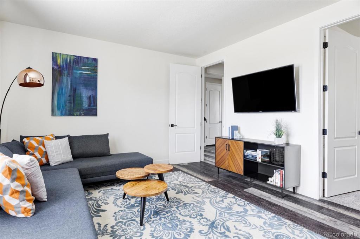
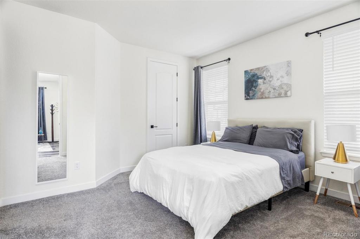
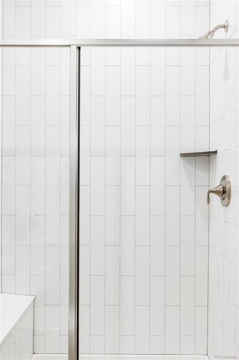
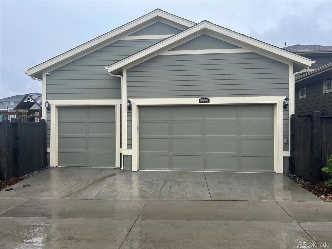
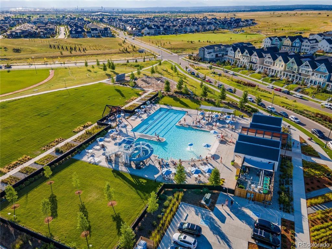


 Menu
Menu
 Schedule a Showing
Schedule a Showing

