5892 Beeler Court
Denver, CO 80238 — Denver county
Price
$920,000
Sqft
3318.00 SqFt
Baths
4
Beds
4
Description
Welcome home to this beautifully finished Parkwood home on a picturesque street in the Beeler Park neighborhood of Central Park! The charming, covered front porch with swing welcomes you into the foyer area with a coat closet. Step up to the open main floor living area flooded with natural light, a modern gas fireplace and custom built in window seats. Lined with beautiful hardwood floors + classic crown molding, this home is the perfect combination of traditional meets modern. The gourmet kitchen is finished with stylish gray cabinetry, white subway tile, veined quartz counters and chef appliances including a Bosch gas range. Just off the kitchen is the dining area - centered around a statement CB2 chandelier and lined with built-ins + equipped with a wine fridge. The dining area opens up nicely to a spacious back balcony, creating the perfect space for entertaining. Step upstairs to find a bright airy open loft + 4 bedrooms + 3 bathrooms as well as a conveniently located laundry room with sink. The enchanting primary bedroom suite features vaulted ceilings and French doors that guide you out onto a large, private balcony presenting expansive west facing mountain + city views. On the bottom level of this home, you’ll find the attached 2 car garage, mudroom and unfinished area that can be used as a gym, office or additional storage. Step out your front door to green space, Beeler Park splash pad, biking trails, Central Park’s largest pool, playgrounds, pickleball, basketball courts and the new Pearl Market, coming Spring 2024 a block away. Also located close to Northfield Shopping Center, Anschutz Medical Campus and DIA. This home has it all...including custom window treatments, upgraded tile + lighting, 2 AC units and a brand new roof added in April.
Property Level and Sizes
SqFt Lot
2898.00
Lot Features
Built-in Features, Ceiling Fan(s), Eat-in Kitchen, Entrance Foyer, Kitchen Island, Open Floorplan, Primary Suite, Quartz Counters, Smart Thermostat, Walk-In Closet(s)
Lot Size
0.07
Basement
Sump Pump
Common Walls
End Unit,No Common Walls
Interior Details
Interior Features
Built-in Features, Ceiling Fan(s), Eat-in Kitchen, Entrance Foyer, Kitchen Island, Open Floorplan, Primary Suite, Quartz Counters, Smart Thermostat, Walk-In Closet(s)
Appliances
Bar Fridge, Dishwasher, Disposal, Double Oven, Microwave, Range, Range Hood, Refrigerator, Sump Pump, Tankless Water Heater
Laundry Features
In Unit
Electric
Central Air
Flooring
Carpet, Tile, Wood
Cooling
Central Air
Heating
Forced Air
Fireplaces Features
Family Room, Gas
Utilities
Cable Available, Electricity Connected, Internet Access (Wired), Natural Gas Connected, Phone Available
Exterior Details
Features
Balcony, Lighting, Rain Gutters
Patio Porch Features
Covered,Deck,Front Porch
Lot View
City,Mountain(s)
Water
Public
Sewer
Public Sewer
Land Details
PPA
13071428.57
Road Frontage Type
Public Road
Road Responsibility
Public Maintained Road
Road Surface Type
Paved
Garage & Parking
Parking Spaces
1
Parking Features
Concrete, Oversized
Exterior Construction
Roof
Composition
Construction Materials
Frame
Architectural Style
Traditional
Exterior Features
Balcony, Lighting, Rain Gutters
Window Features
Double Pane Windows, Window Coverings
Security Features
Carbon Monoxide Detector(s),Security System,Smoke Detector(s),Video Doorbell
Builder Name 1
Parkwood Homes
Builder Source
Public Records
Financial Details
PSF Total
$275.77
PSF Finished
$284.34
PSF Above Grade
$284.34
Previous Year Tax
7251.00
Year Tax
2022
Primary HOA Management Type
Professionally Managed
Primary HOA Name
MCA
Primary HOA Phone
303-388-0724
Primary HOA Website
http://www.mca80238.com/
Primary HOA Amenities
Park,Playground,Pool,Tennis Court(s),Trail(s)
Primary HOA Fees Included
Maintenance Grounds
Primary HOA Fees
46.00
Primary HOA Fees Frequency
Monthly
Primary HOA Fees Total Annual
552.00
Location
Schools
Elementary School
Willow
Middle School
Denver Green
High School
Northfield
Walk Score®
Contact me about this property
Mary Ann Hinrichsen
RE/MAX Professionals
6020 Greenwood Plaza Boulevard
Greenwood Village, CO 80111, USA
6020 Greenwood Plaza Boulevard
Greenwood Village, CO 80111, USA
- (303) 548-3131 (Mobile)
- Invitation Code: new-today
- maryann@maryannhinrichsen.com
- https://MaryannRealty.com
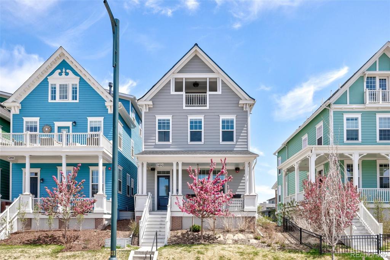
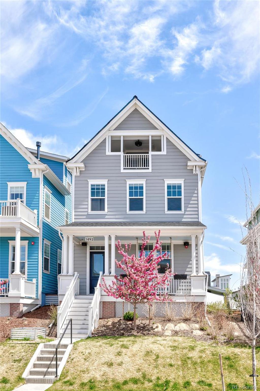
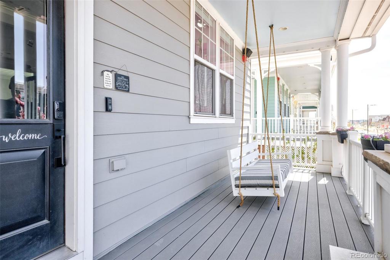
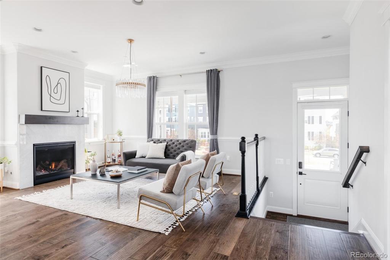
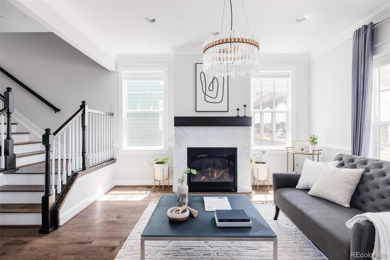
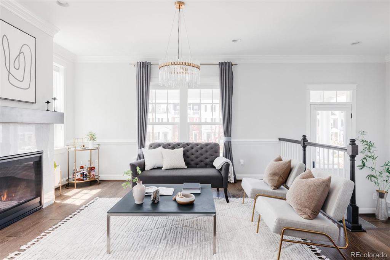
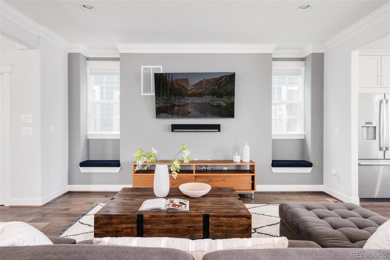
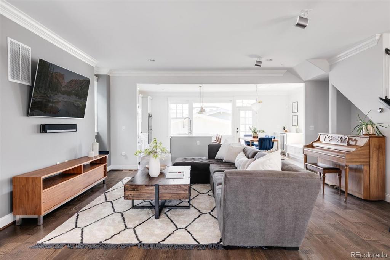
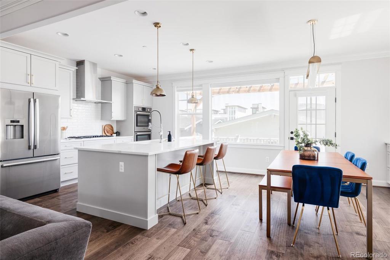
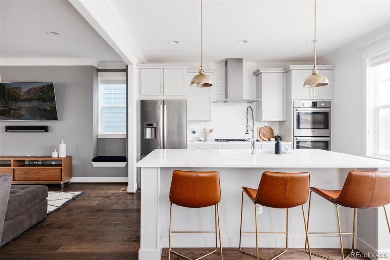
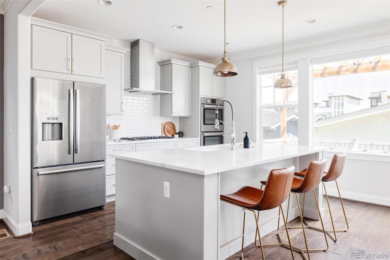
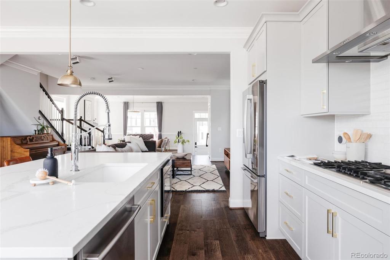
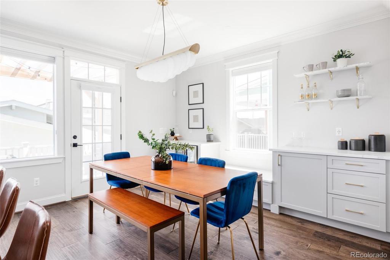
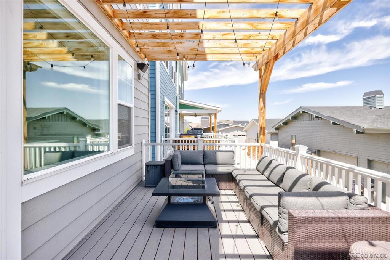
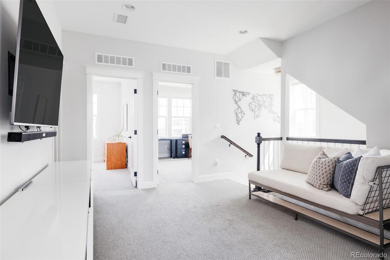
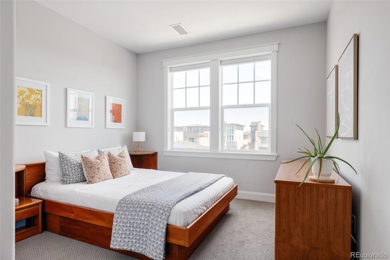
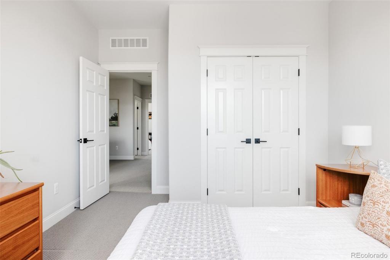
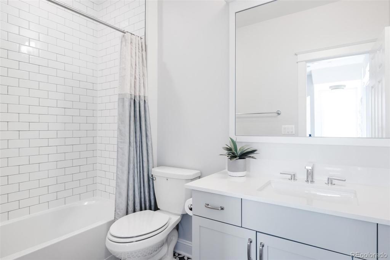
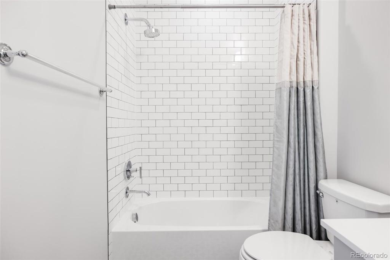
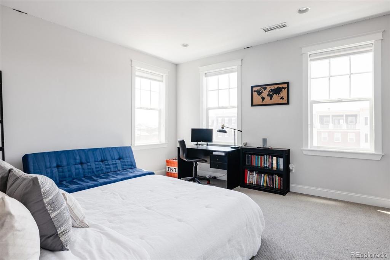
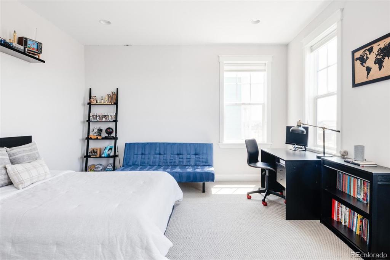
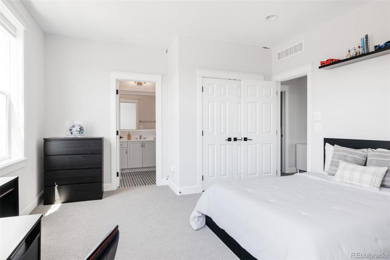
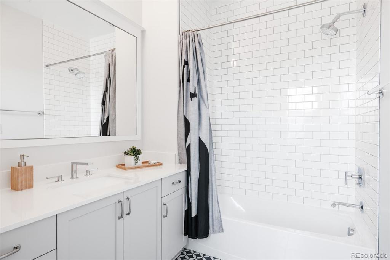
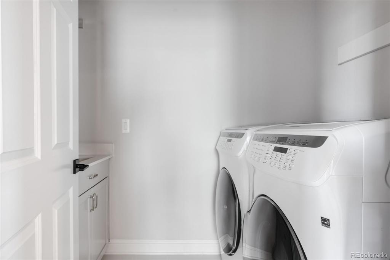
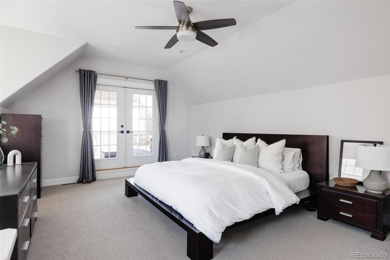
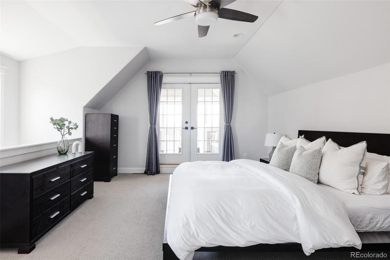
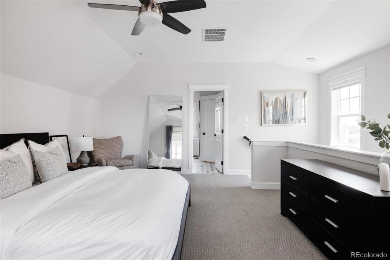
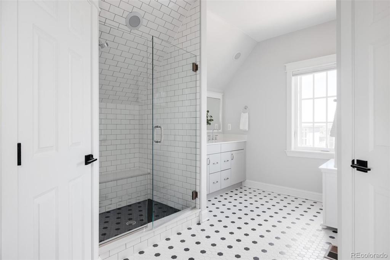
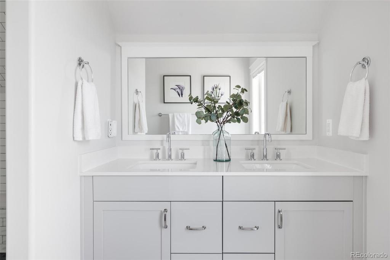
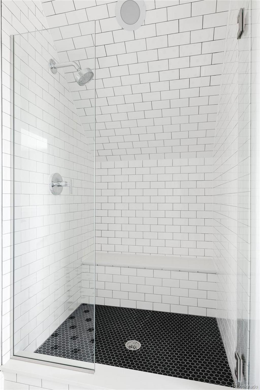
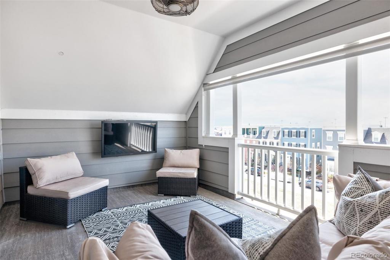
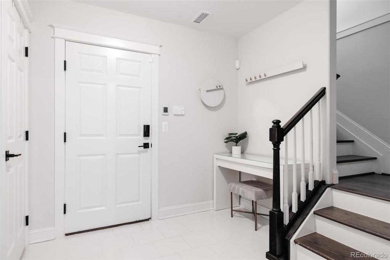
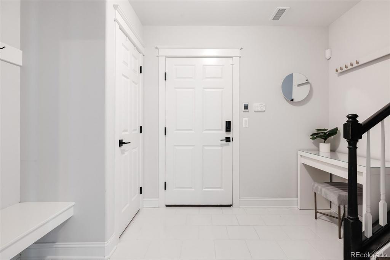
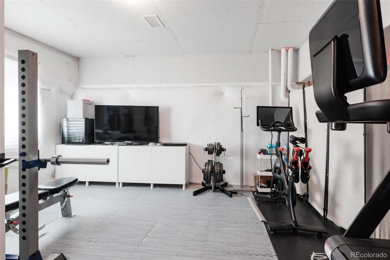


 Menu
Menu


