5652 Galena Street
Denver, CO 80238 — Denver county
Price
$600,000
Sqft
1669.00 SqFt
Baths
3
Beds
2
Description
Looking for a townhome for the perfect Denver lifestyle? This newly built home delivers unobstructed mountain views, hardwood floors, the ability to conserve cost and energy with paid-off solar panels, and miles of local trails to explore at the Arsenal. Your new home has been meticulously maintained and has no additional HOA, just the Community Fee of $43/month. The floor plan is spacious with 2 Bedrooms and a large loft which can easily become a third bedroom. The West-facing corner lot gives you the perfect spot to watch sunsets over the mountains and upgraded windows keep out street noise, making it nice and quiet. 2nd floor modern white kitchen shows off quartz counters, designer backsplash, and stainless-steel appliances. Addtl kitchen features include a 5-burner gas range, upgraded soft-close cabinets + an island with extra seating. Open floor plan flows seamlessly from kitchen/dining/living room to easily entertain your favorite people. Enjoy extra outdoor space on the wraparound balcony. There's also a clever office nook with window for your work-from-home needs. Head to the 3rd floor to find a spacious primary suite with STUNNING mountain views, spa-like bathroom + soaking tub, and upgraded gray subway tile. One additional bedroom, full bathroom, and huge loft (or 3rd bedroom) complete the top floor. Main level offers a convenient mud room, addtl storage, and laundry with included W/D. Attached 2-car garage has upgraded epoxy flooring and EV charger. The front yard is your own mini oasis with covered patio, fenced yard, and green space for your pup. Energy efficient finishes abound: custom blackout shades, tinted windows on 2nd/3rd floors, smart thermostat, and extra insulation in attic. Easy access to downtown or DIA or Anschutz Medical Campus, endless trails to explore and lots of parks within walking distance. This is the low maintenance home that you need! Video Tour: https://youtu.be/AsHQ6jsuSao
Property Level and Sizes
SqFt Lot
2080.00
Lot Features
Ceiling Fan(s), Eat-in Kitchen, Five Piece Bath, High Ceilings, Kitchen Island, Open Floorplan, Pantry, Primary Suite, Quartz Counters, Smart Thermostat, Walk-In Closet(s)
Lot Size
0.05
Common Walls
End Unit,1 Common Wall
Interior Details
Interior Features
Ceiling Fan(s), Eat-in Kitchen, Five Piece Bath, High Ceilings, Kitchen Island, Open Floorplan, Pantry, Primary Suite, Quartz Counters, Smart Thermostat, Walk-In Closet(s)
Appliances
Dishwasher, Disposal, Dryer, Microwave, Oven, Range, Refrigerator, Tankless Water Heater, Washer
Laundry Features
In Unit
Electric
Central Air
Flooring
Tile, Wood
Cooling
Central Air
Heating
Forced Air
Exterior Details
Features
Balcony
Patio Porch Features
Covered,Deck,Front Porch,Patio
Lot View
Mountain(s)
Water
Public
Sewer
Public Sewer
Land Details
PPA
12000000.00
Garage & Parking
Parking Spaces
1
Parking Features
220 Volts, Electric Vehicle Charging Station (s), Finished, Floor Coating, Insulated
Exterior Construction
Roof
Composition
Construction Materials
Frame
Architectural Style
Urban Contemporary
Exterior Features
Balcony
Window Features
Window Coverings, Window Treatments
Builder Name 1
Thrive Home Builders
Builder Source
Public Records
Financial Details
PSF Total
$359.50
PSF Finished
$359.50
PSF Above Grade
$359.50
Previous Year Tax
4753.00
Year Tax
2021
Primary HOA Management Type
Professionally Managed
Primary HOA Name
MCA
Primary HOA Phone
https://www.mca8
Primary HOA Amenities
Park,Playground,Pool,Tennis Court(s),Trail(s)
Primary HOA Fees
43.00
Primary HOA Fees Frequency
Monthly
Primary HOA Fees Total Annual
516.00
Location
Schools
Elementary School
Inspire
Middle School
Denver Green
High School
Northfield
Walk Score®
Contact me about this property
Mary Ann Hinrichsen
RE/MAX Professionals
6020 Greenwood Plaza Boulevard
Greenwood Village, CO 80111, USA
6020 Greenwood Plaza Boulevard
Greenwood Village, CO 80111, USA
- (303) 548-3131 (Mobile)
- Invitation Code: new-today
- maryann@maryannhinrichsen.com
- https://MaryannRealty.com
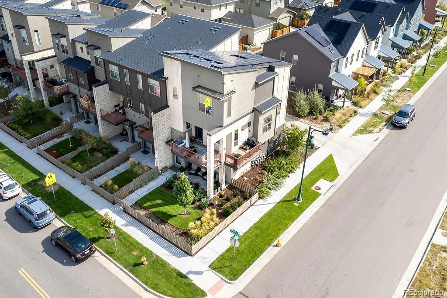
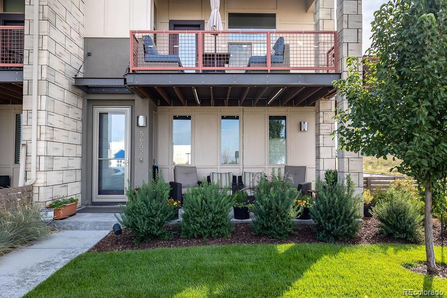
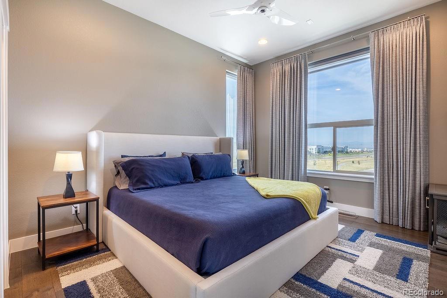
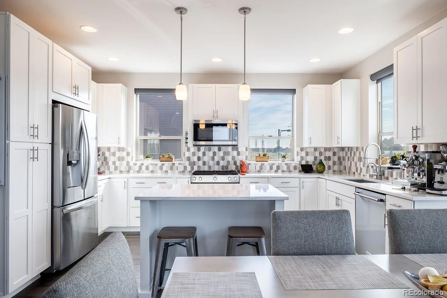
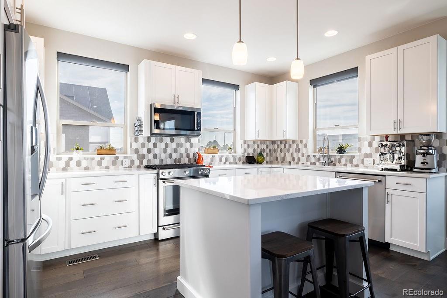
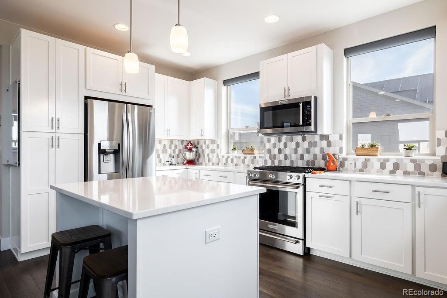
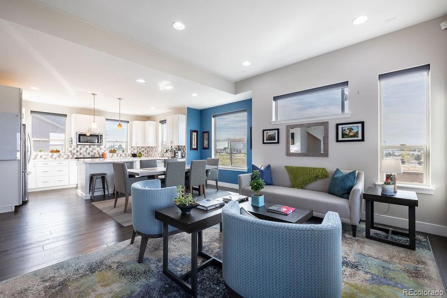
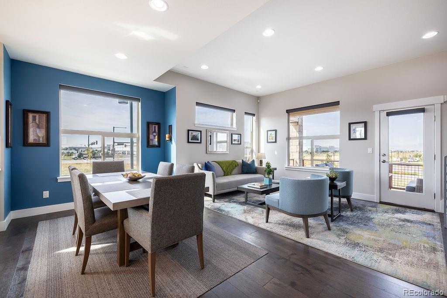
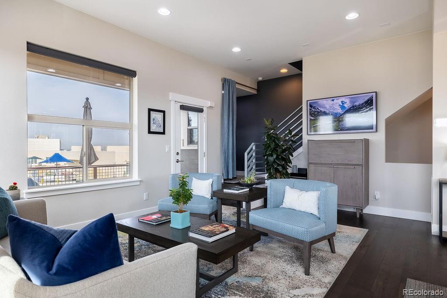
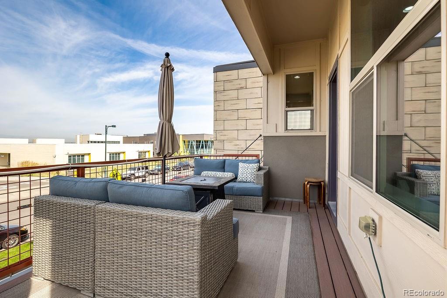
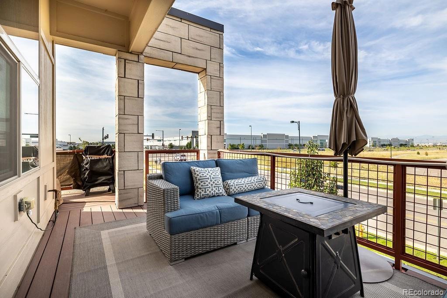
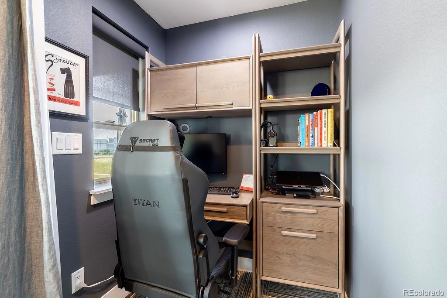
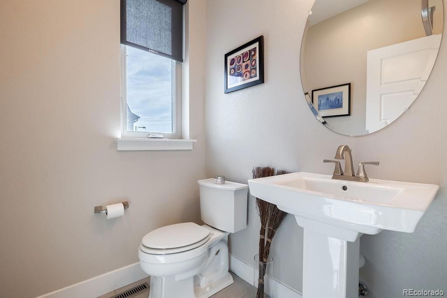
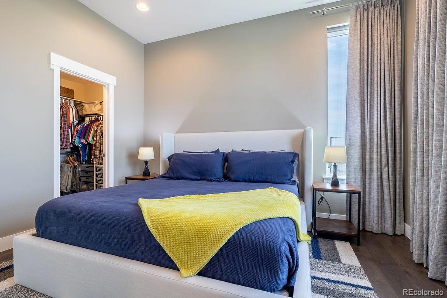
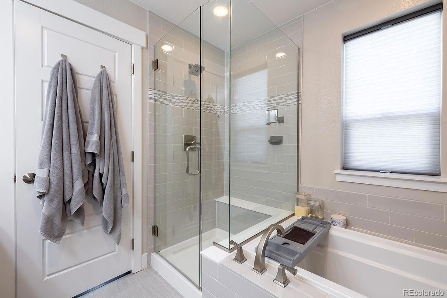
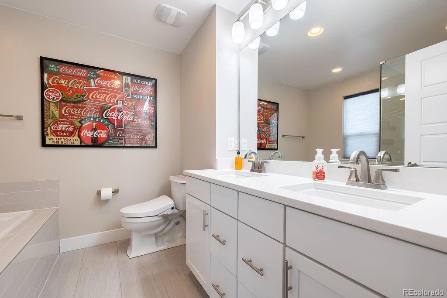
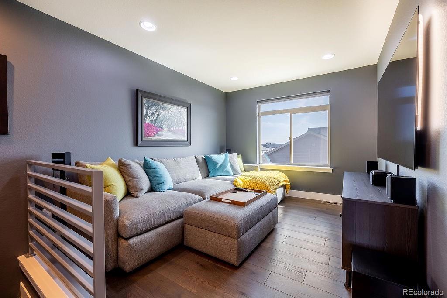
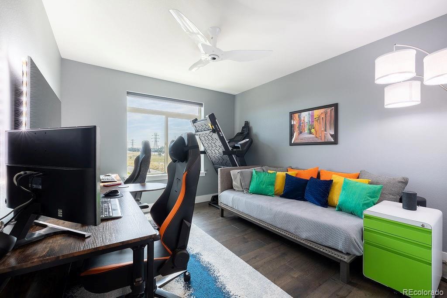
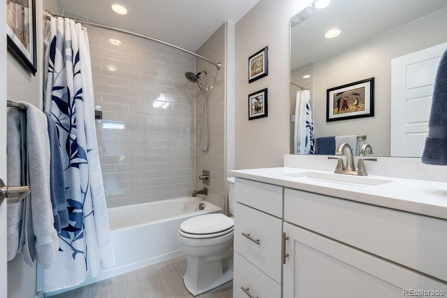
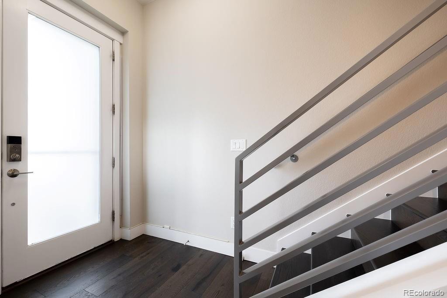
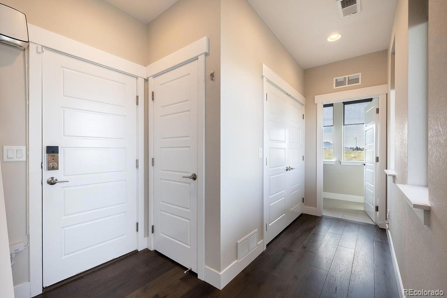
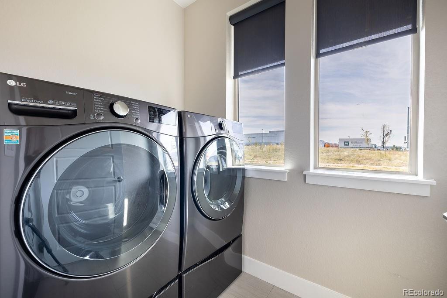
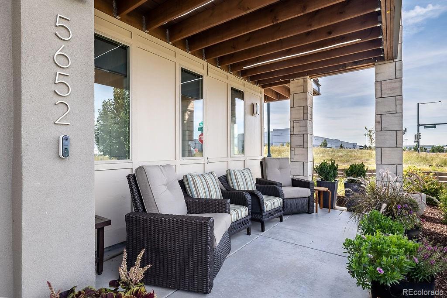
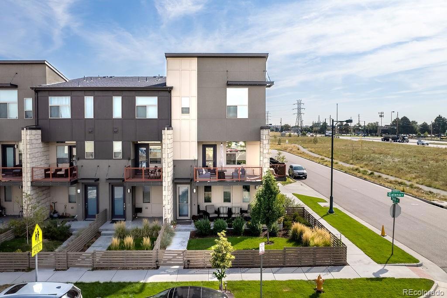
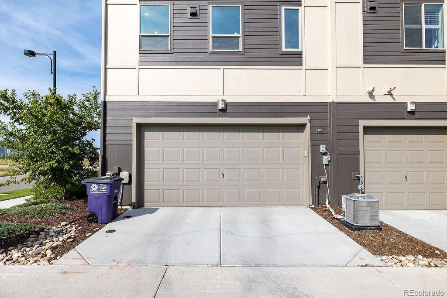
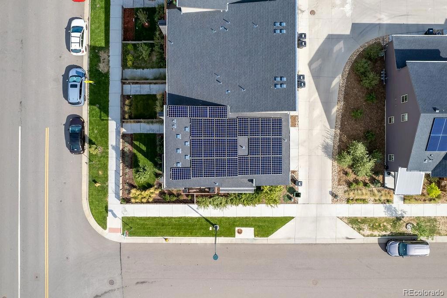
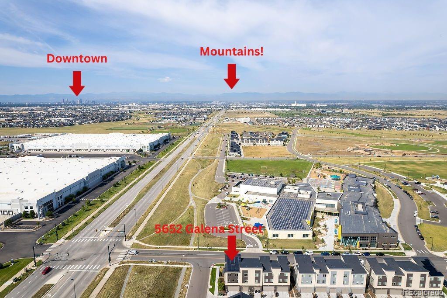


 Menu
Menu
 Schedule a Showing
Schedule a Showing

