5493 Xenia Street
Denver, CO 80238 — Denver county
Price
$949,000
Sqft
3600.00 SqFt
Baths
3
Beds
3
Description
Priced improved to get under contract ASAP. This home is perfect! The Seller's urgency is your opportunity for the best deal in Central Park. Built in 2016, this Zinnia model home has clean lines, contemporary architecture, and a modern, open floor plan. When you walk into the home, the double-height entry and chandelier will take your breath away! The designer chef's kitchen with an oversized island opens onto the living and dining areas with a side door and wall of windows inviting you onto the side patio and oversized driveway. It is an entertainer's dream! When you ascend the grand staircase you arrive in the loft. Three bedrooms are on the upper floor, including the luxurious Primary Suite featuring a walk in, double headed shower. The laundry room is also conveniently located on this level and includes a sink and built in cabinets. No expense was spared when designing this home which features custom European window coverings. In addition to the nearly 2500 sqft of livable space, this home has a full basement that can be finished with enough amenities for an in-law unit. The extended driveway with porte-cochere, and oversized garage make parking your cars and storing all your toys easy! Willow Park East offers community parks, pools, and trails for socializing with family, friends, and neighbors. You can easily walk to Food Truck Friday’s and Concerts on the Green. This home has a fabulous front entry covered porch, custom Jellyfish™ lighting, and a backyard that is a private oasis! It features a covered patio and a Bullfrog™ therapeutic spa for year-round enjoyment. Book your showing today!
Property Level and Sizes
SqFt Lot
4800.00
Lot Features
Ceiling Fan(s), Eat-in Kitchen, Entrance Foyer, Granite Counters, High Ceilings, High Speed Internet, Kitchen Island, Open Floorplan, Pantry, Primary Suite, Smoke Free, Spa/Hot Tub, Utility Sink, Vaulted Ceiling(s), Walk-In Closet(s), Wired for Data
Lot Size
0.11
Basement
Full,Sump Pump,Unfinished
Base Ceiling Height
8.5ft
Common Walls
No Common Walls
Interior Details
Interior Features
Ceiling Fan(s), Eat-in Kitchen, Entrance Foyer, Granite Counters, High Ceilings, High Speed Internet, Kitchen Island, Open Floorplan, Pantry, Primary Suite, Smoke Free, Spa/Hot Tub, Utility Sink, Vaulted Ceiling(s), Walk-In Closet(s), Wired for Data
Appliances
Dishwasher, Disposal, Dryer, Microwave, Oven, Range, Range Hood, Washer
Laundry Features
In Unit
Electric
Air Conditioning-Room
Flooring
Carpet, Tile, Vinyl, Wood
Cooling
Air Conditioning-Room
Heating
Forced Air
Fireplaces Features
Gas, Living Room
Utilities
Cable Available, Electricity Available, Electricity Connected, Internet Access (Wired), Natural Gas Available, Natural Gas Connected
Exterior Details
Features
Dog Run, Garden, Gas Valve, Lighting, Private Yard, Rain Gutters, Spa/Hot Tub
Patio Porch Features
Covered,Front Porch,Patio
Water
Public
Sewer
Public Sewer
Land Details
PPA
8627272.73
Road Frontage Type
Public Road
Road Responsibility
Public Maintained Road
Road Surface Type
Paved
Garage & Parking
Parking Spaces
1
Parking Features
220 Volts, Concrete, Oversized, Storage
Exterior Construction
Roof
Architectural Shingles
Construction Materials
Brick, Frame, Other, Stucco
Architectural Style
Contemporary,Denver Square,Mountain Contemporary,Rustic Contemporary,Urban Contemporary
Exterior Features
Dog Run, Garden, Gas Valve, Lighting, Private Yard, Rain Gutters, Spa/Hot Tub
Window Features
Double Pane Windows, Window Coverings, Window Treatments
Security Features
Carbon Monoxide Detector(s),Smoke Detector(s)
Financial Details
PSF Total
$263.61
PSF Finished
$388.46
PSF Above Grade
$388.46
Previous Year Tax
6991.00
Year Tax
2021
Primary HOA Management Type
Professionally Managed
Primary HOA Name
Master Community Association
Primary HOA Phone
303-388-0724
Primary HOA Website
https://www.mca80238.com
Primary HOA Amenities
Park,Playground,Pool,Tennis Court(s),Trail(s)
Primary HOA Fees Included
Irrigation Water, Maintenance Grounds, Recycling, Sewer, Snow Removal, Trash
Primary HOA Fees
43.00
Primary HOA Fees Frequency
Monthly
Primary HOA Fees Total Annual
516.00
Location
Schools
Elementary School
Inspire
Middle School
Denver Discovery
High School
Northfield
Walk Score®
Contact me about this property
Mary Ann Hinrichsen
RE/MAX Professionals
6020 Greenwood Plaza Boulevard
Greenwood Village, CO 80111, USA
6020 Greenwood Plaza Boulevard
Greenwood Village, CO 80111, USA
- (303) 548-3131 (Mobile)
- Invitation Code: new-today
- maryann@maryannhinrichsen.com
- https://MaryannRealty.com
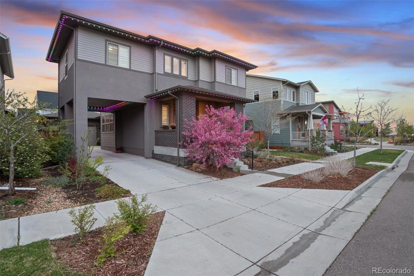
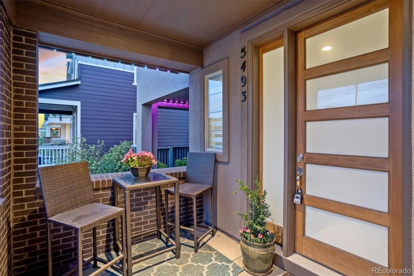
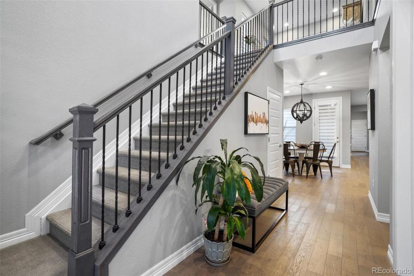
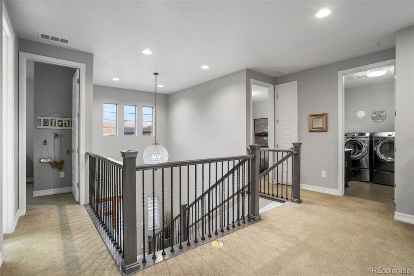
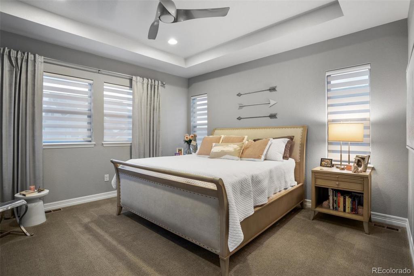
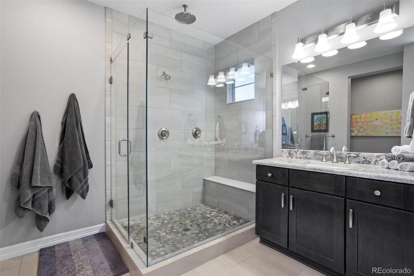
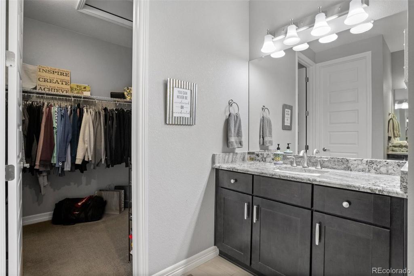
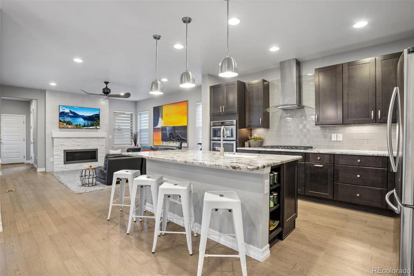
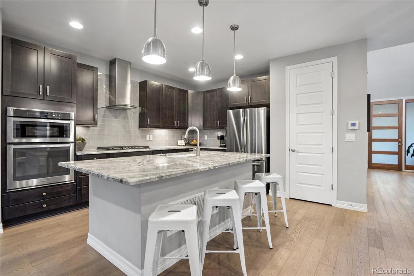
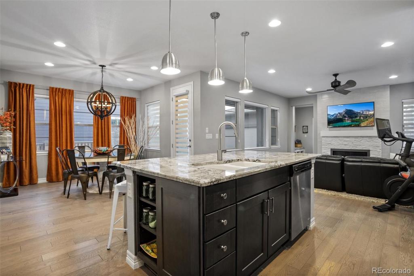
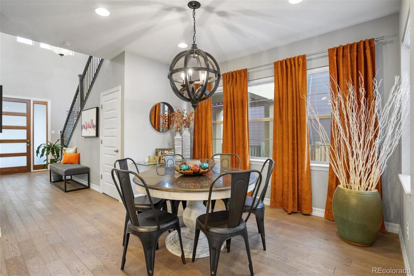
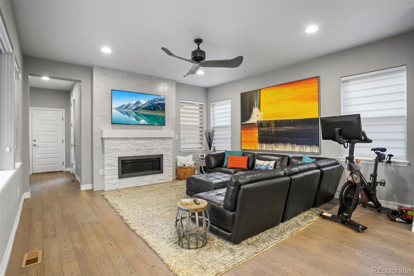
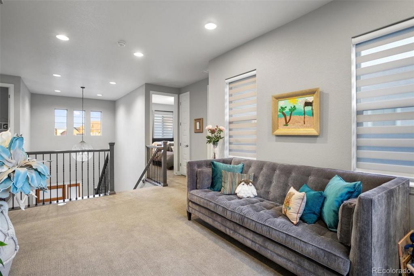
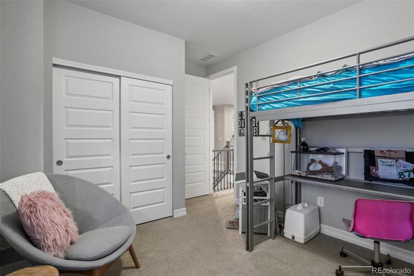
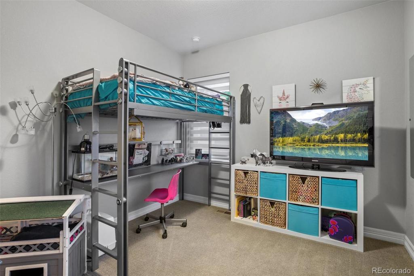
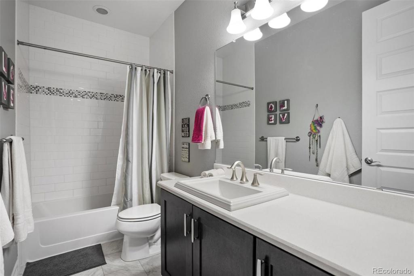
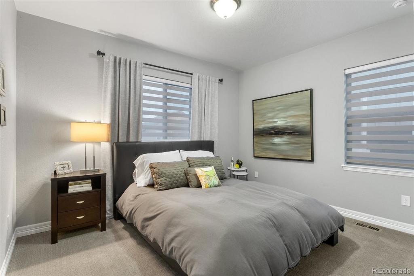
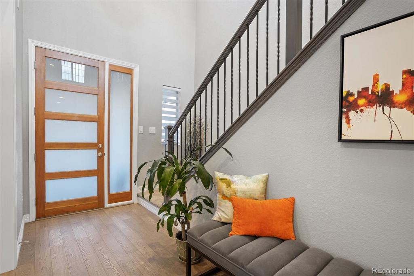
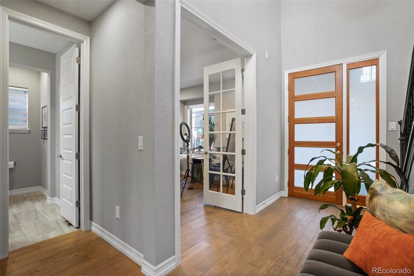
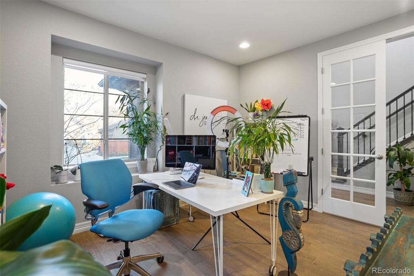
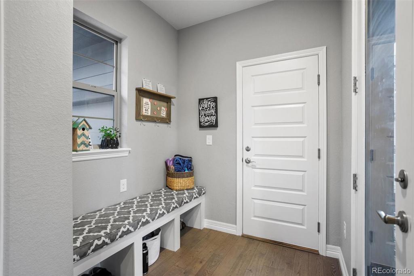
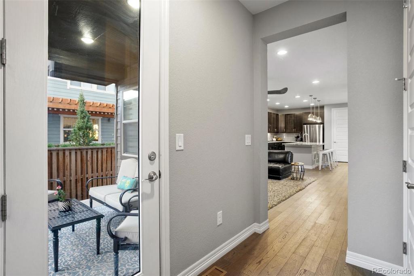
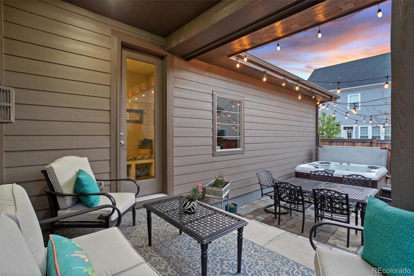
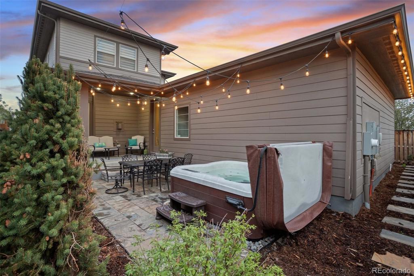
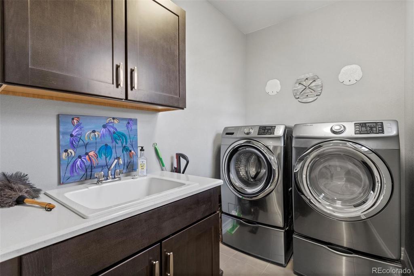
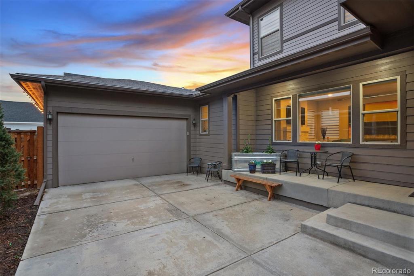
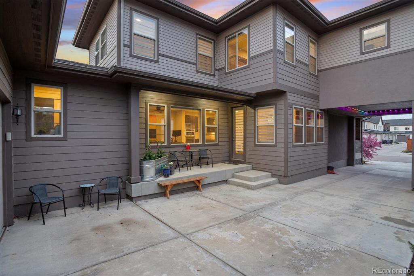
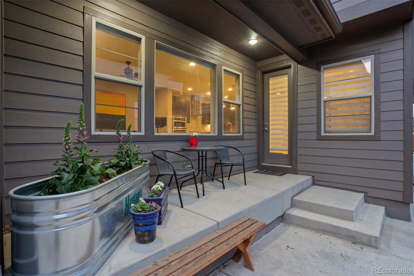
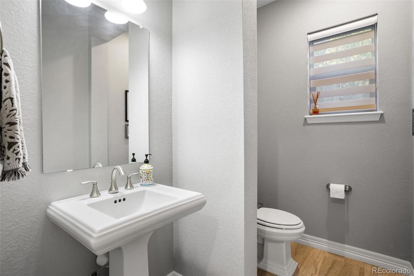
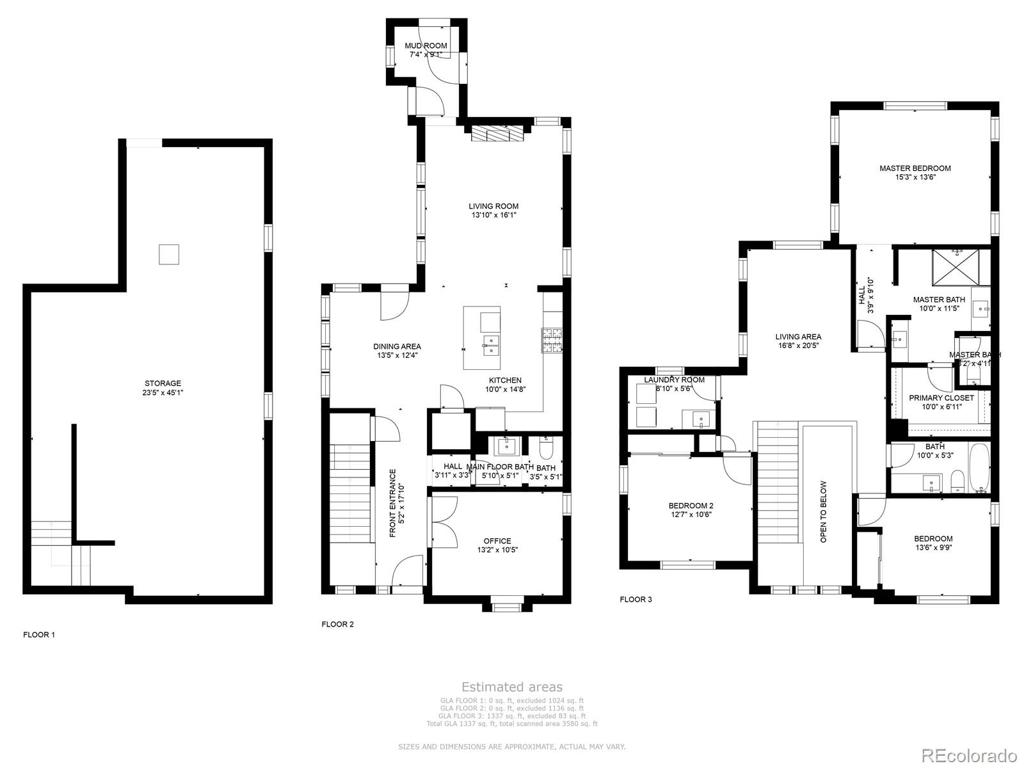


 Menu
Menu
 Schedule a Showing
Schedule a Showing

