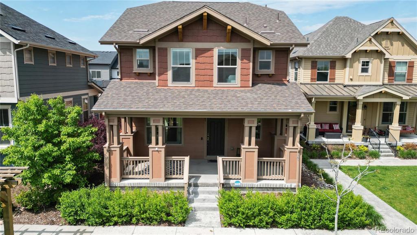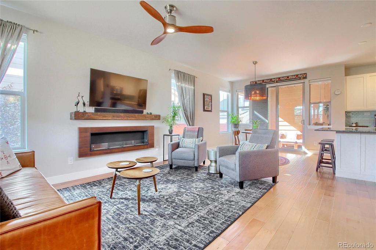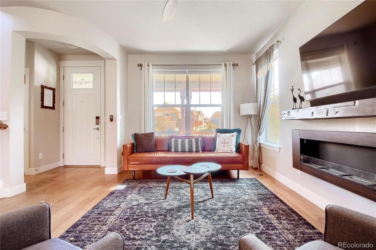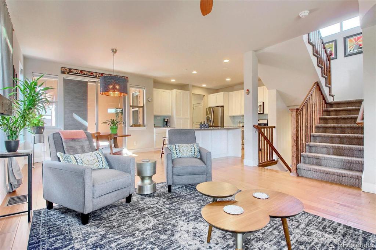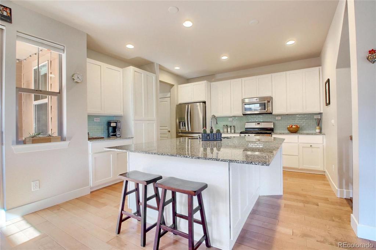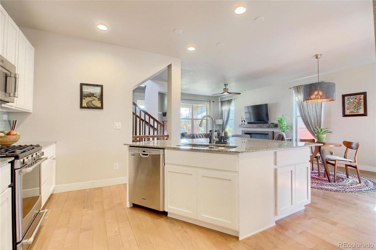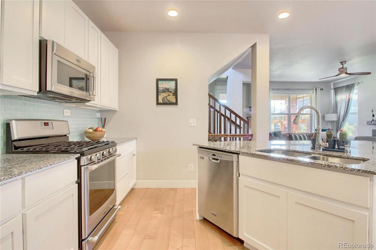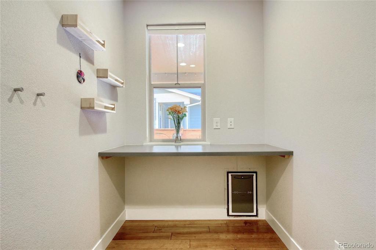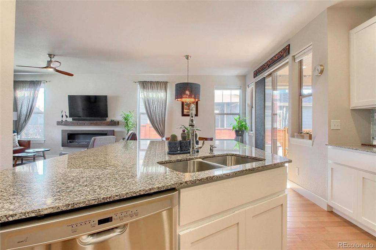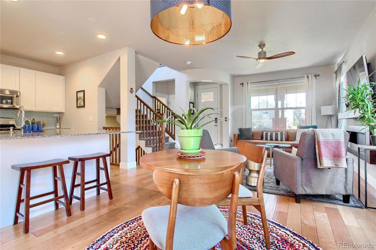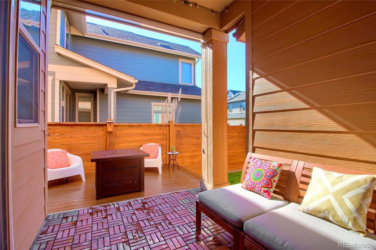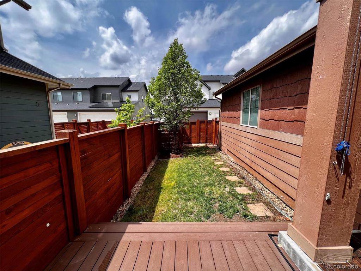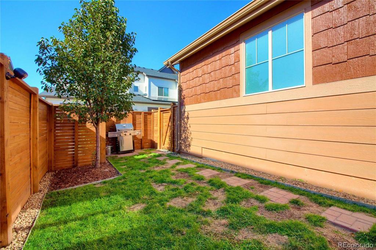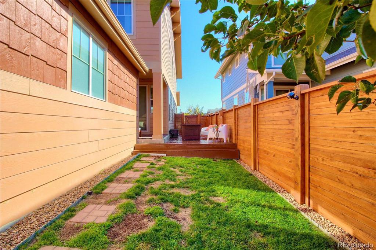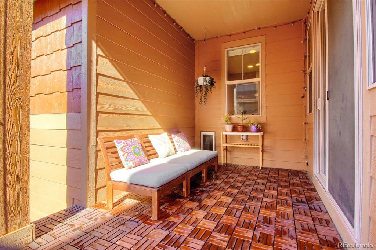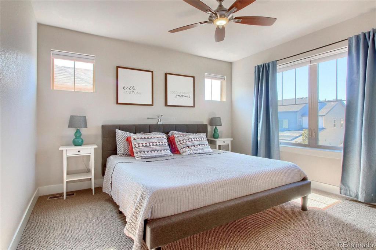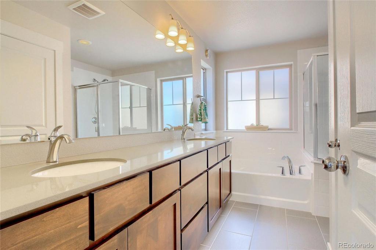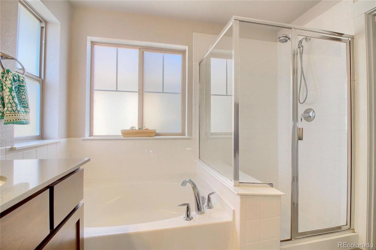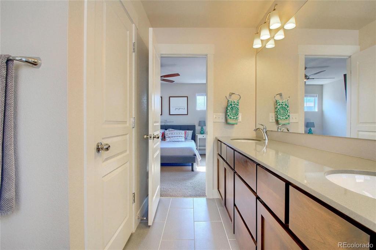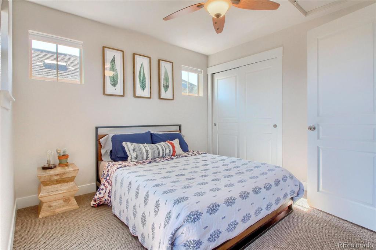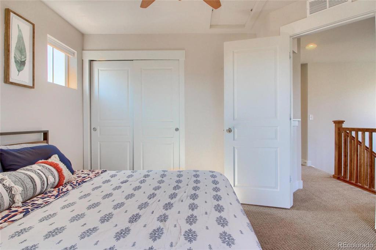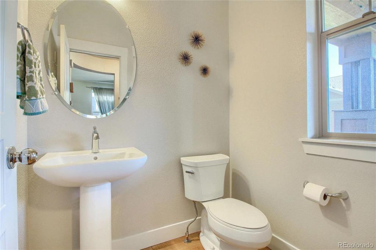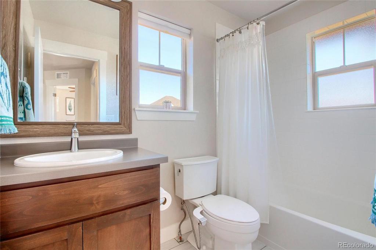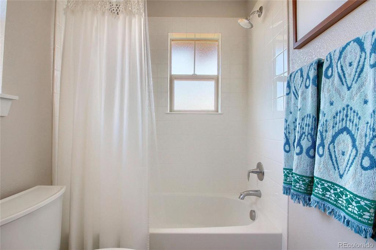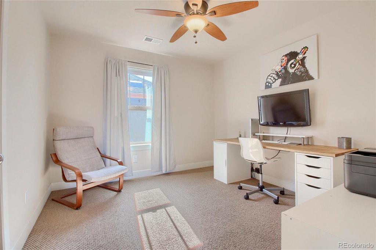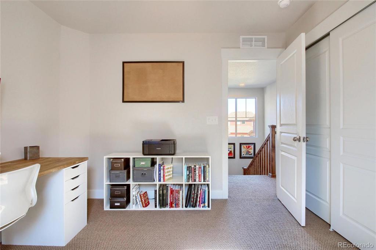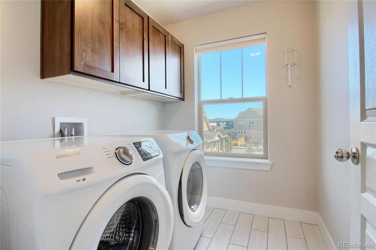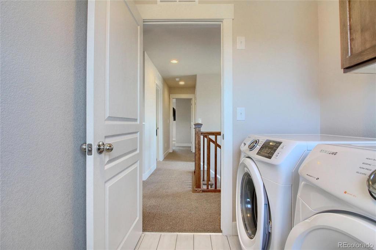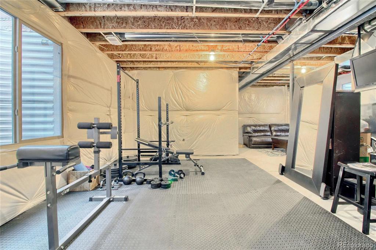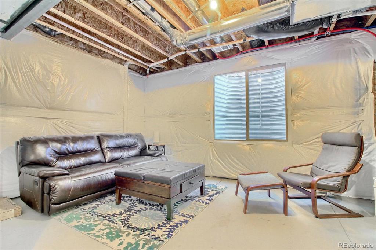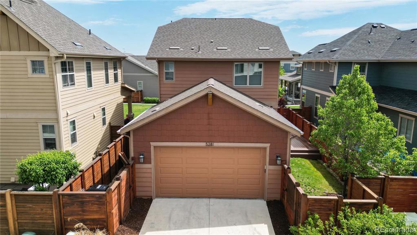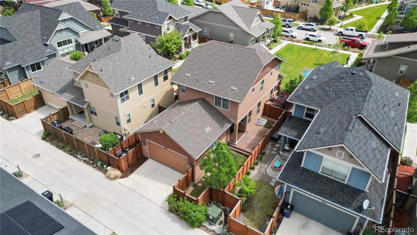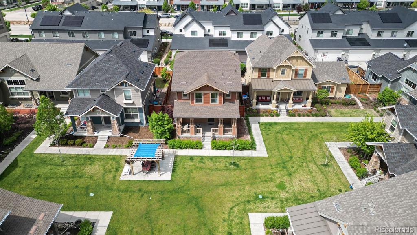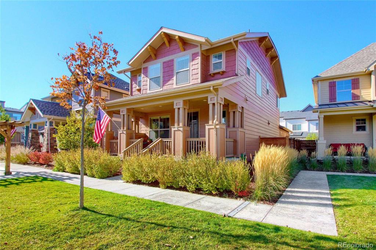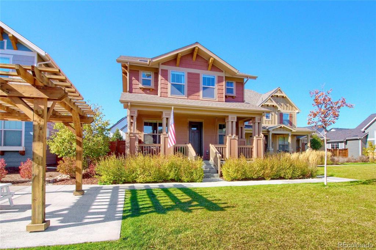Price
$675,000
Sqft
2471.00
Baths
3
Beds
3
Description
Beautiful two-story home in the Central Park Neighborhood. Located on a pocket park, this Wonderland built home offers numerous upgrades throughout including: premium hardwood flooring, quartz countertops, over-sized kitchen island, ample cabinetry including pantry, full primary bedroom suite with 5-piece bath, walk-in closets and more. The kitchen offers a stainless steel appliance suite including five-burner gas range. Two secondary bedrooms and a full bath complete the second story for a total of 3 bedrooms and 2 bathrooms upstairs. Spacious second floor laundry includes newer washer and dryer. Open floorplan on main level includes fireplace and mantle. Sliding doors off the living space open to deck and patio. Covered patio with wood flooring adjoins TREX deck and fully fenced back yard. The main floor mud-room offers a coat closet, doggie-door, bench and hanging racks. There is a dedicated home office between the kitchen and garage as part of the mudroom. A powder bathroom is located on the main level for a total of three bathrooms in the home. The full basement with egress windows is unfinished, allowing the next owner to improve and add their finishing touch. Attached two-car, insulated garage with drywall and finished flooring. Work bench is included. The front porch swing will stay with the home. Newer garage door and humidifier. Tankless water heater. Rough in for future bathroom in unfinished basement. New roof in 2020. Thanks to the Central Park Master Community Association there’s always something festive happening - an event for everyone in every season.
Property Level and Sizes
Interior Details
Exterior Details
Land Details
Garage & Parking
Exterior Construction
Financial Details
Schools
Location
Schools
Walk Score®
Contact Me
About Me & My Skills
In addition to her Hall of Fame award, Mary Ann is a recipient of the Realtor of the Year award from the South Metro Denver Realtor Association (SMDRA) and the Colorado Association of Realtors (CAR). She has also been honored with SMDRA’s Lifetime Achievement Award and six distinguished service awards.
Mary Ann has been active with Realtor associations throughout her distinguished career. She has served as a CAR Director, 2021 CAR Treasurer, 2021 Co-chair of the CAR State Convention, 2010 Chair of the CAR state convention, and Vice Chair of the CAR Foundation (the group’s charitable arm) for 2022. In addition, Mary Ann has served as SMDRA’s Chairman of the Board and the 2022 Realtors Political Action Committee representative for the National Association of Realtors.
My History
Mary Ann is a noted expert in the relocation segment of the real estate business and her knowledge of metro Denver’s most desirable neighborhoods, with particular expertise in the metro area’s southern corridor. The award-winning broker’s high energy approach to business is complemented by her communication skills, outstanding marketing programs, and convenient showings and closings. In addition, Mary Ann works closely on her client’s behalf with lenders, title companies, inspectors, contractors, and other real estate service companies. She is a trusted advisor to her clients and works diligently to fulfill the needs and desires of home buyers and sellers from all occupations and with a wide range of budget considerations.
Prior to pursuing a career in real estate, Mary Ann worked for residential builders in North Dakota and in the metro Denver area. She attended Casper College and the University of Colorado, and enjoys gardening, traveling, writing, and the arts. Mary Ann is a member of the South Metro Denver Realtor Association and believes her comprehensive knowledge of the real estate industry’s special nuances and obstacles is what separates her from mainstream Realtors.
For more information on real estate services from Mary Ann Hinrichsen and to enjoy a rewarding, seamless real estate experience, contact her today!
My Video Introduction
Get In Touch
Complete the form below to send me a message.


 Menu
Menu