5085 Xenia Street
Denver, CO 80238 — Denver county
Price
$850,000
Sqft
3031.00 SqFt
Baths
4
Beds
4
Description
You won't find a more desirable location than this private courtyard in Conservatory Green that sits adjacent to Prairie Meadow Park and just one block from the Maverick Pool. Access to fun, fitness, parks and playgrounds is only steps away! Find serenity looking out from the front porch over the lush, manicured lawn and colorful flower beds. The floor plan is open and bright, and features three separate living areas - the living room, the loft, and the rec room - so everyone has space to relax, lounge or socialize. The scale of the rooms is more generous than other homes in this price bracket, making for comfortable living. The gourmet kitchen features a stylish herringbone-patterned backsplash, crisp quartz countertops and custom lighting. Sitting down together for meals is easy: you can pull up a stool to the large kitchen island, circle up at the dinner table, or gather on the back patio, which has ample room for seating, dining, and grilling - plus raised beds for your cook's garden! Upstairs are three bedrooms, two full baths, the laundry room AND a loft that can serve as an office, playroom, TV room, or reading nook. The finished basement includes a spacious rec room with dry bar, 4th bedroom, trendy 3/4 bath and a large storage room. This functional floor plan + on-trend finishes + ideal location = Home Sweet Home! The solar panels have been fully paid for and will provide savings to the new homeowner each month.
Property Level and Sizes
SqFt Lot
3431.00
Lot Features
Eat-in Kitchen, Five Piece Bath, Kitchen Island, Open Floorplan, Pantry, Quartz Counters
Lot Size
0.08
Basement
Finished,Full
Interior Details
Interior Features
Eat-in Kitchen, Five Piece Bath, Kitchen Island, Open Floorplan, Pantry, Quartz Counters
Appliances
Bar Fridge, Dishwasher, Disposal, Dryer, Microwave, Oven, Refrigerator, Washer
Laundry Features
In Unit
Electric
Central Air
Flooring
Carpet, Tile, Wood
Cooling
Central Air
Heating
Forced Air
Utilities
Cable Available, Electricity Connected, Natural Gas Available, Phone Available
Exterior Details
Features
Private Yard
Patio Porch Features
Covered,Front Porch
Water
Public
Sewer
Public Sewer
Land Details
PPA
10625000.00
Road Frontage Type
Public Road
Road Responsibility
Public Maintained Road
Road Surface Type
Paved
Garage & Parking
Parking Spaces
1
Parking Features
Dry Walled
Exterior Construction
Roof
Composition
Construction Materials
Cement Siding, Frame
Architectural Style
Traditional
Exterior Features
Private Yard
Security Features
Carbon Monoxide Detector(s),Smoke Detector(s)
Builder Name 1
Wonderland Homes
Builder Source
Public Records
Financial Details
PSF Total
$280.44
PSF Finished
$290.00
PSF Above Grade
$398.31
Previous Year Tax
6510.00
Year Tax
2021
Primary HOA Management Type
Professionally Managed
Primary HOA Name
Master Community Association
Primary HOA Phone
303-388-0724
Primary HOA Website
www.mca80238.com
Primary HOA Amenities
Park,Playground,Pool,Tennis Court(s),Trail(s)
Primary HOA Fees
43.00
Primary HOA Fees Frequency
Monthly
Primary HOA Fees Total Annual
2196.00
Location
Schools
Elementary School
Isabella Bird Community
Middle School
Denver Discovery
High School
Northfield
Walk Score®
Contact me about this property
Mary Ann Hinrichsen
RE/MAX Professionals
6020 Greenwood Plaza Boulevard
Greenwood Village, CO 80111, USA
6020 Greenwood Plaza Boulevard
Greenwood Village, CO 80111, USA
- Invitation Code: new-today
- maryann@maryannhinrichsen.com
- https://MaryannRealty.com
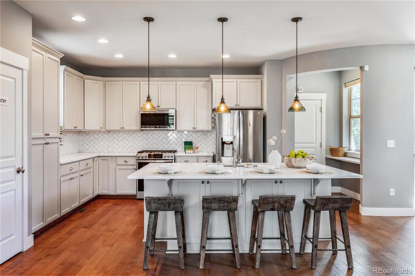
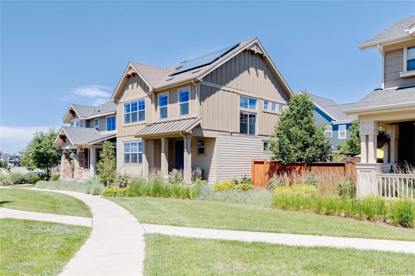
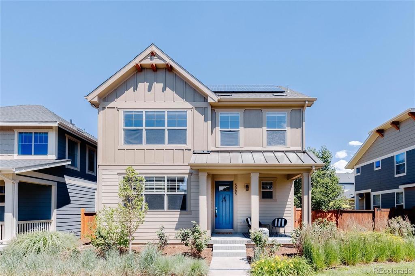
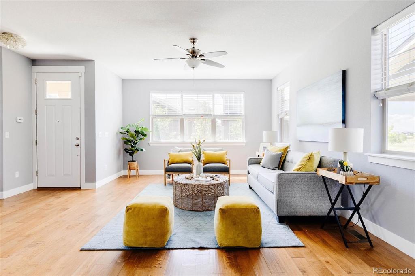
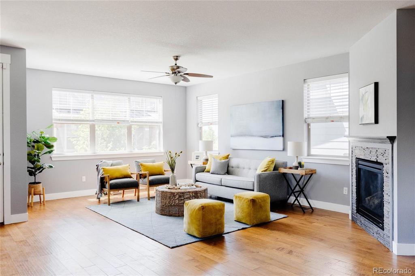
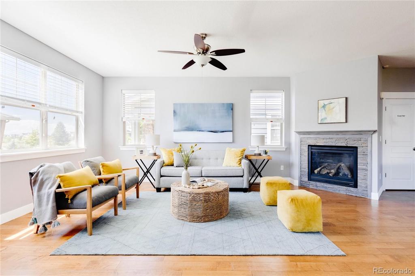
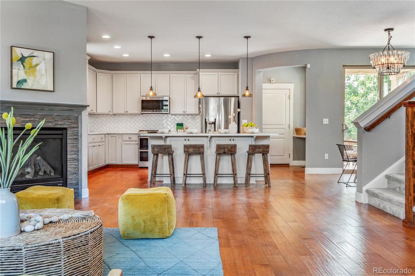
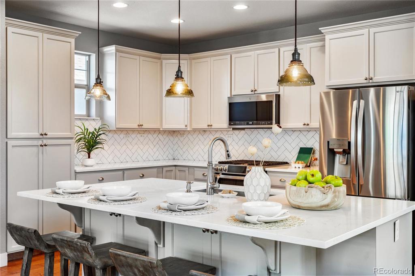
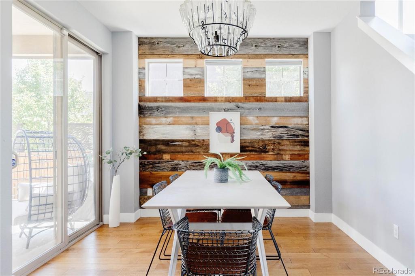
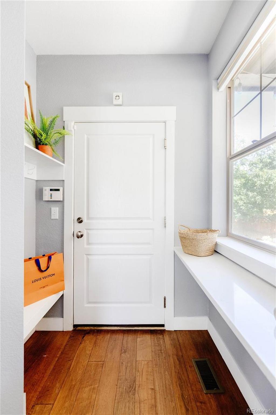
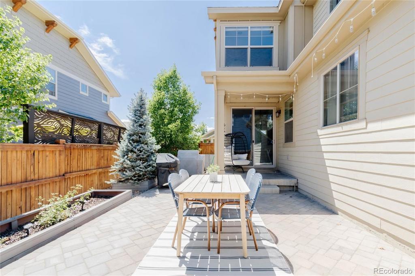
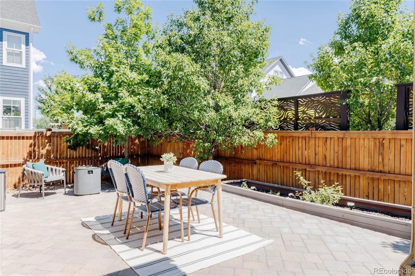
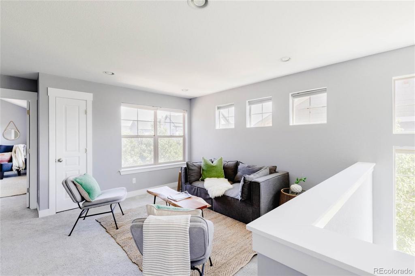
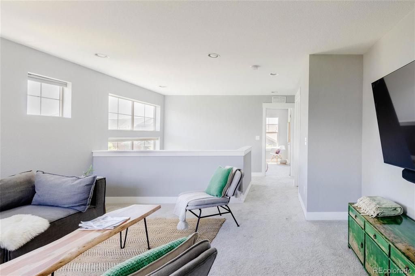
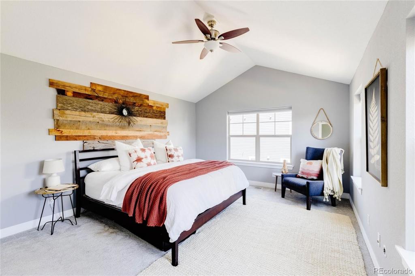
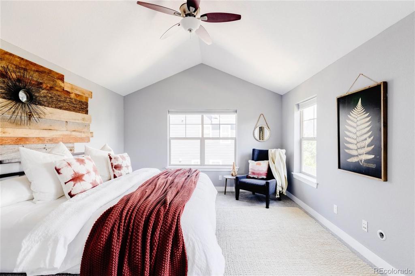
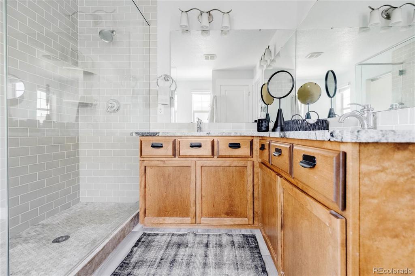
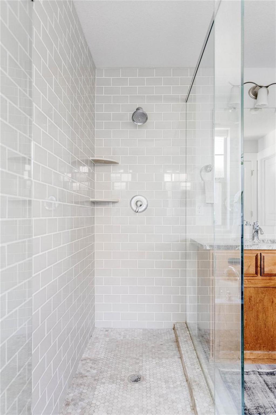
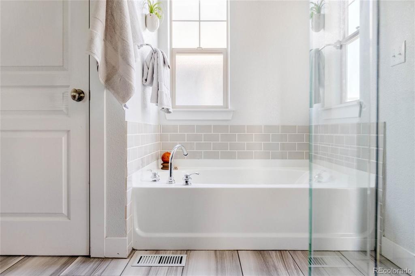
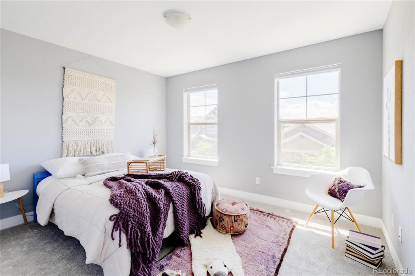
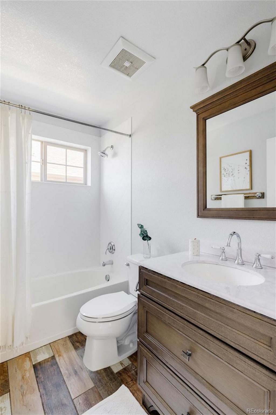
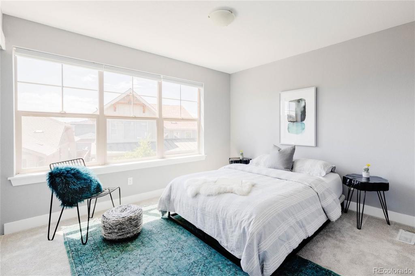
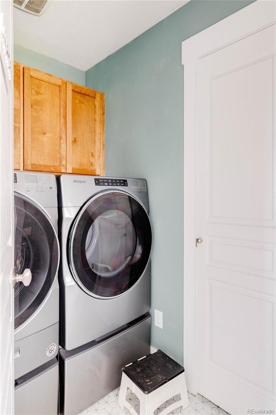
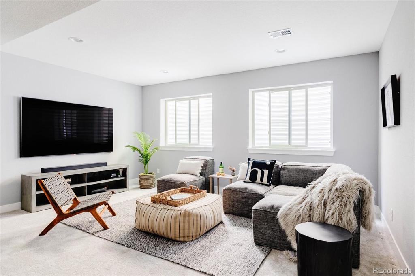
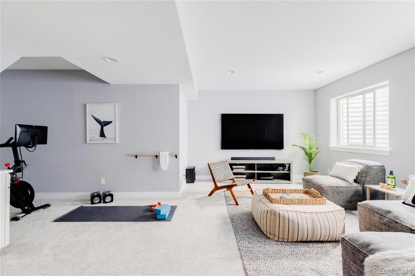
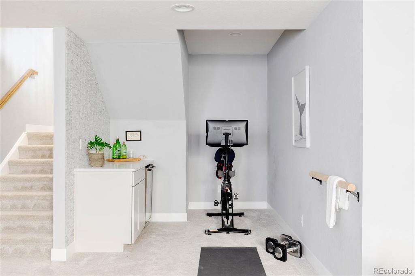
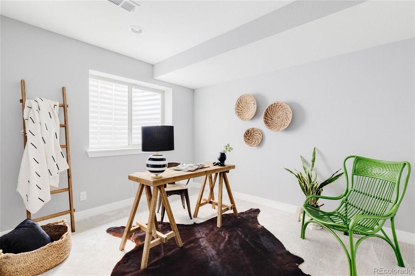
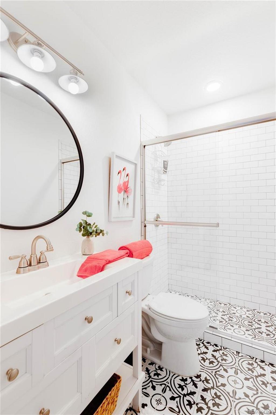
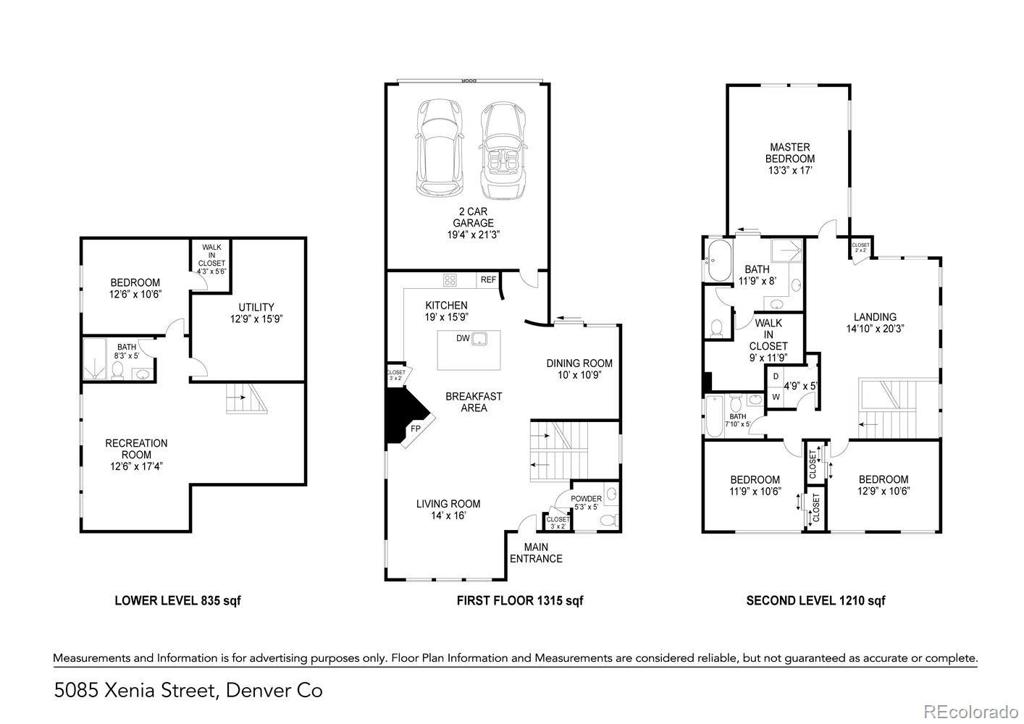
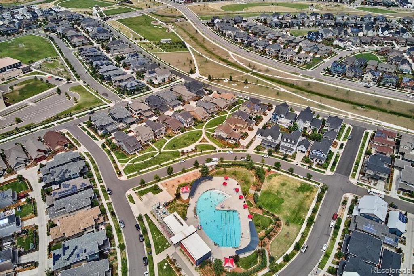
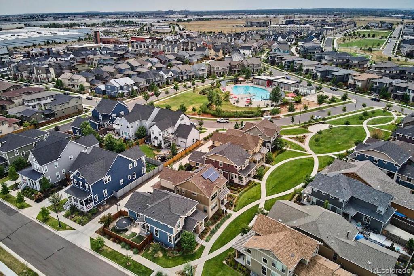


 Menu
Menu


