5068 Valentia Street
Denver, CO 80238 — Denver county
Price
$855,000
Sqft
3586.00 SqFt
Baths
5
Beds
4
Description
If easy Colorado living is what you are looking for, look no further! This pristine Parkwood townhome sits on one of the best blocks in Central Park. Just steps from the best park in Northfield, Willow Elementary/DSST Conservatory Green, and fabulous shopping and dining, you will never be at a loss for ways to enjoy this stunning neighborhood. The Central Park Art festival, MoJaBlu Concert series and more incredible events take place just a stone's throw from your front door! Enjoy outrageous city and mountain views from your third floor deck. Four spacious bedrooms over four stories include a spa-like master suite featuring standalone shower and deep soaker tub. The basement gym with custom cork flooring will keep you fit and ready to enjoy your life in Central Park, or easily convert it back into a conforming fourth bedroom. The bonus living space in the basement is the perfect hangout for kids, or a quiet retreat from the hustle and bustle of everyday life. The open plan living and dining room is flooded with natural light and features beautiful built-ins to display your favorite books and treasures. The crisp white kitchen is a chef's dream with double ovens and a gas range, and leads out onto your private, sunny back patio that is low-maintenance and ready for outdoor dining. The third floor bedroom and loft offers you an office with a view, a calming guest suite, or a flex space for your favorite activity. This home truly has it all and you will absolutely LOVE living here! Welcome home!
Property Level and Sizes
SqFt Lot
2160.00
Lot Features
Built-in Features, Eat-in Kitchen, Five Piece Bath, Open Floorplan, Pantry, Primary Suite, Quartz Counters, Walk-In Closet(s)
Lot Size
0.05
Basement
Full
Common Walls
2+ Common Walls
Interior Details
Interior Features
Built-in Features, Eat-in Kitchen, Five Piece Bath, Open Floorplan, Pantry, Primary Suite, Quartz Counters, Walk-In Closet(s)
Appliances
Cooktop, Dishwasher, Disposal, Double Oven, Dryer, Electric Water Heater, Microwave, Oven, Range, Range Hood, Refrigerator, Sump Pump, Tankless Water Heater, Washer
Electric
Central Air
Flooring
Carpet, Stone, Wood
Cooling
Central Air
Heating
Forced Air
Fireplaces Features
Gas, Living Room
Utilities
Electricity Available, Electricity Connected, Natural Gas Available, Natural Gas Connected
Exterior Details
Features
Balcony, Dog Run, Private Yard
Patio Porch Features
Covered,Front Porch
Lot View
City,Mountain(s)
Water
Public
Sewer
Public Sewer
Land Details
PPA
16800000.00
Road Frontage Type
Public Road
Road Responsibility
Public Maintained Road
Road Surface Type
Paved
Garage & Parking
Parking Spaces
1
Exterior Construction
Roof
Composition
Construction Materials
Frame
Exterior Features
Balcony, Dog Run, Private Yard
Window Features
Double Pane Windows
Builder Source
Public Records
Financial Details
PSF Total
$234.24
PSF Finished
$323.45
PSF Above Grade
$323.45
Previous Year Tax
6307.00
Year Tax
2022
Primary HOA Management Type
Professionally Managed
Primary HOA Name
Master Community Association
Primary HOA Phone
303-388-0742
Primary HOA Fees Included
Maintenance Grounds
Primary HOA Fees
43.00
Primary HOA Fees Frequency
Monthly
Primary HOA Fees Total Annual
516.00
Location
Schools
Elementary School
Willow
Middle School
DSST: Conservatory Green
High School
Northfield
Walk Score®
Contact me about this property
Mary Ann Hinrichsen
RE/MAX Professionals
6020 Greenwood Plaza Boulevard
Greenwood Village, CO 80111, USA
6020 Greenwood Plaza Boulevard
Greenwood Village, CO 80111, USA
- (303) 548-3131 (Mobile)
- Invitation Code: new-today
- maryann@maryannhinrichsen.com
- https://MaryannRealty.com
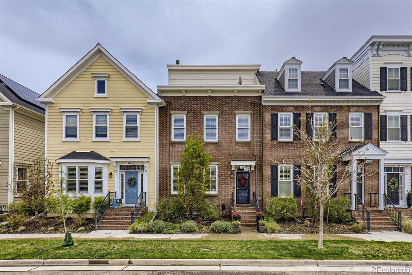
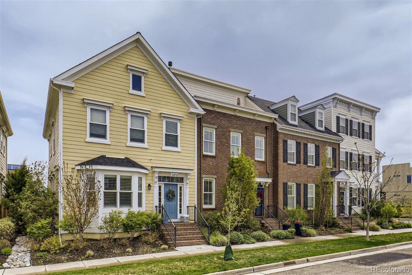
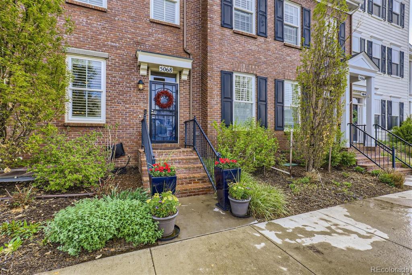
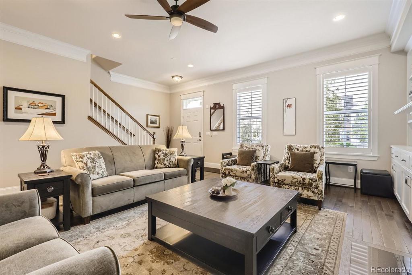
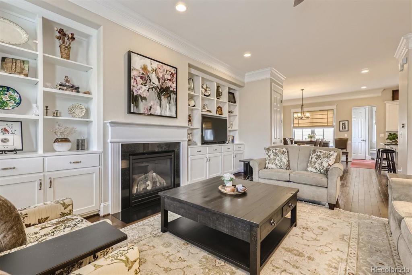
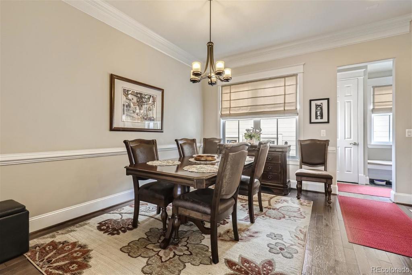
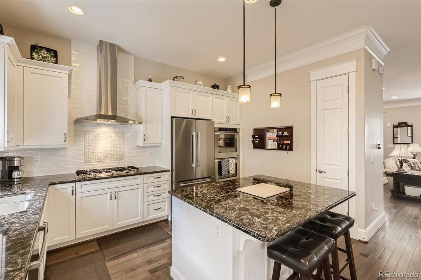
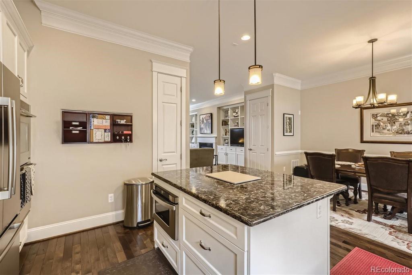
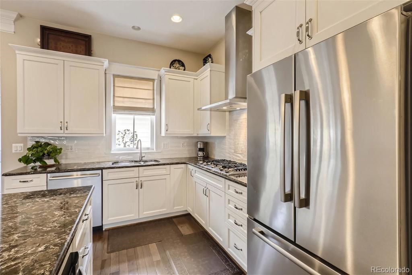
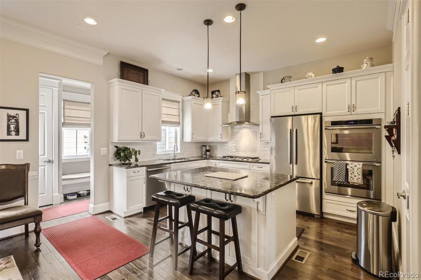
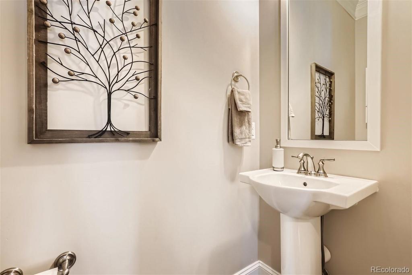
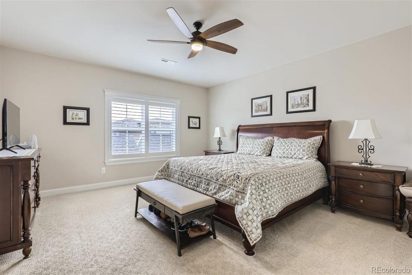
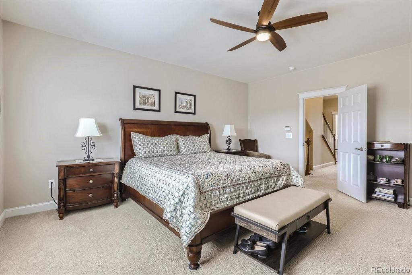
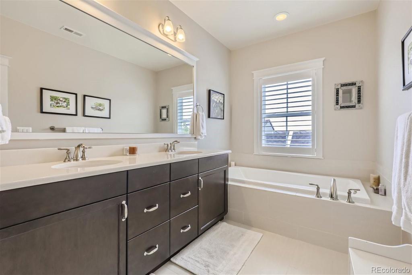
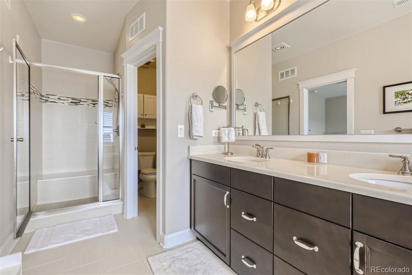
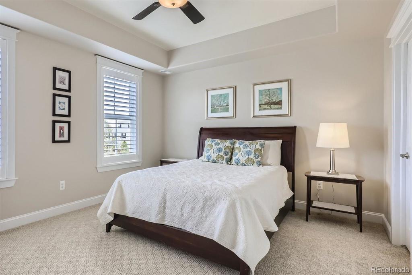
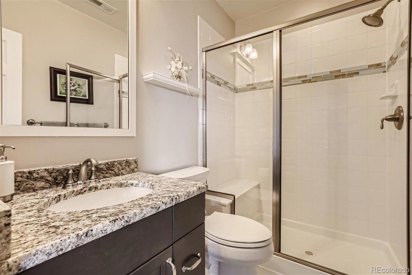
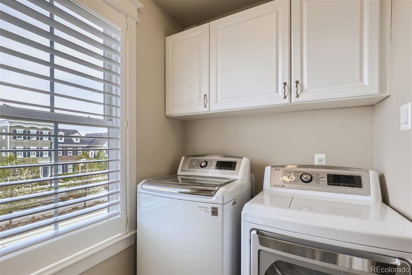
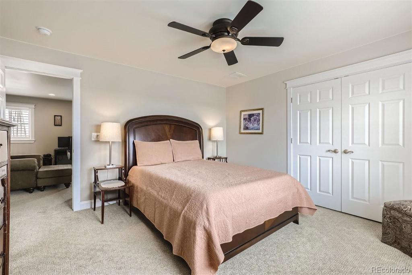
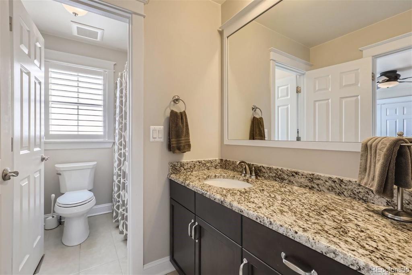
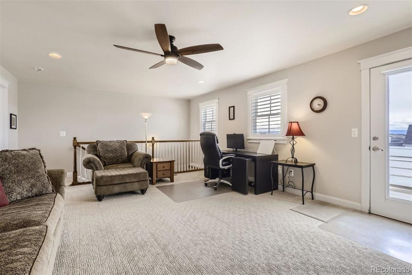
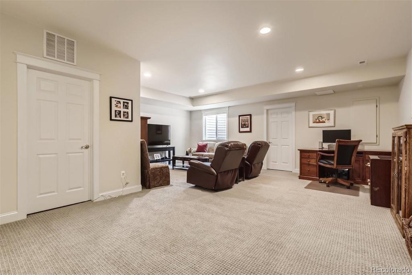
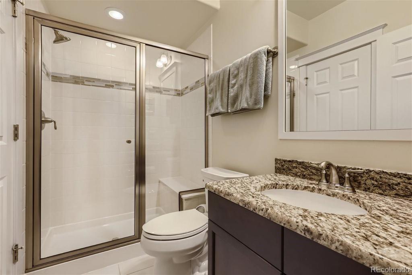
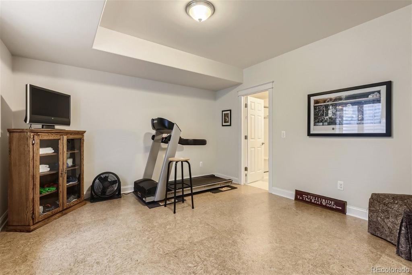
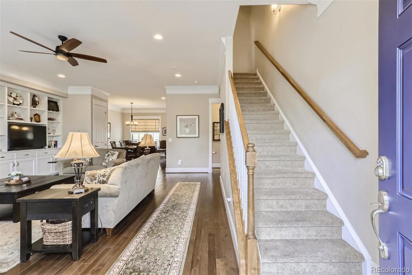
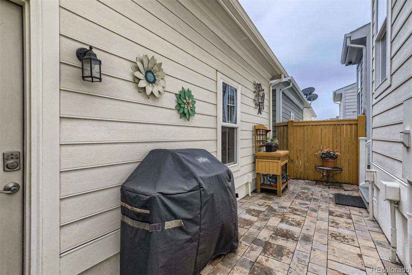
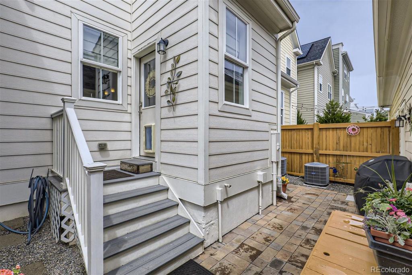
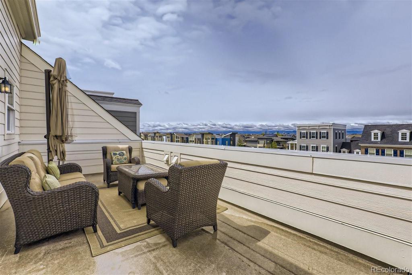


 Menu
Menu


