4930 Akron Street
Denver, CO 80238 — Denver county
Price
$750,000
Sqft
2832.00 SqFt
Baths
4
Beds
4
Description
Dreaming of a gorgeous home in Central Park’s Conservatory Green neighborhood? Just blocks from the Runway 35 pool, and a multitude of shops and restaurants, this beautiful 4 bed/3.5 bath KB Columbine home has been meticulously maintained and will wow you with thoughtful upgrades throughout! Situated on a lovely courtyard, your new home boasts a spacious entryway, 9’ ceilings and stunning wood floors. The flow-through open floor plan encompasses the living room, dining space and kitchen, perfectly designed to bring you and your loved ones together. A custom reclaimed wood accent wall above the built-in shelving and cabinetry in the living area adds style and function. The central dining room is highlighted by a modern pendant chandelier and also offers access to the private backyard, which is destined to become your favorite place to relax with an extended patio. The upgraded kitchen is a chef’s delight with a large central island, sleek grey subway backsplash, and SS appliances including double wall ovens and a 5-burner gas cooktop with a range hood. An efficient oversized mudroom links from the home's attached 2-car garage and tucks back the main level powder room. Head upstairs to find your luxurious primary suite with a desirable window bench seat and dual walk-in closets already outfitted with efficient organizational systems. The ensuite 5-pc bath completes your sanctuary with a soaking tub, glass enclosed shower and double sink granite vanity. Two large bedrooms (both with walk-in closets), a full bath, and a laundry room comprises the second level. Head down to the finished basement to find any extra space you might need. The family room is a natural space for a movie and game night! The basement also hosts ample storage spaces, a full bath and an additional bedroom with a walk-in closet. Owned solar for additional cost savings is an added bonus! Easy access to I-70, the light rail and the Shops at Northfield.
Property Level and Sizes
SqFt Lot
2821.00
Lot Features
Ceiling Fan(s), Eat-in Kitchen, Entrance Foyer, Five Piece Bath, Granite Counters, High Ceilings, Kitchen Island, Open Floorplan, Pantry, Primary Suite, Smart Thermostat, Solid Surface Counters, Walk-In Closet(s)
Lot Size
0.06
Basement
Bath/Stubbed,Daylight,Finished,Full,Interior Entry/Standard,Sump Pump
Base Ceiling Height
8.6
Common Walls
No Common Walls
Interior Details
Interior Features
Ceiling Fan(s), Eat-in Kitchen, Entrance Foyer, Five Piece Bath, Granite Counters, High Ceilings, Kitchen Island, Open Floorplan, Pantry, Primary Suite, Smart Thermostat, Solid Surface Counters, Walk-In Closet(s)
Appliances
Cooktop, Dishwasher, Disposal, Double Oven, Dryer, Gas Water Heater, Range Hood, Refrigerator, Self Cleaning Oven, Sump Pump, Washer
Laundry Features
In Unit
Electric
Central Air
Flooring
Carpet, Linoleum, Tile, Wood
Cooling
Central Air
Heating
Forced Air
Utilities
Cable Available, Electricity Connected, Natural Gas Connected
Exterior Details
Features
Gas Valve, Lighting, Private Yard, Rain Gutters
Patio Porch Features
Covered,Front Porch,Patio
Water
Public
Sewer
Public Sewer
Land Details
PPA
12500000.00
Garage & Parking
Parking Spaces
1
Parking Features
Concrete, Dry Walled, Lighted
Exterior Construction
Roof
Composition
Construction Materials
Cement Siding, Frame
Exterior Features
Gas Valve, Lighting, Private Yard, Rain Gutters
Window Features
Window Coverings, Window Treatments
Security Features
Carbon Monoxide Detector(s),Smoke Detector(s)
Builder Name 1
KB Home
Builder Source
Public Records
Financial Details
PSF Total
$264.83
PSF Finished
$275.33
PSF Above Grade
$374.06
Previous Year Tax
5780.00
Year Tax
2021
Primary HOA Management Type
Professionally Managed
Primary HOA Name
MCA
Primary HOA Phone
303.388.0724
Primary HOA Website
https://www.mca80238.com/
Primary HOA Amenities
Garden Area,Park,Playground,Pool,Tennis Court(s),Trail(s)
Primary HOA Fees Included
Maintenance Grounds, Recycling, Snow Removal, Trash
Primary HOA Fees
43.00
Primary HOA Fees Frequency
Monthly
Primary HOA Fees Total Annual
2316.00
Location
Schools
Elementary School
Inspire
Middle School
DSST: Conservatory Green
High School
Northfield
Walk Score®
Contact me about this property
Mary Ann Hinrichsen
RE/MAX Professionals
6020 Greenwood Plaza Boulevard
Greenwood Village, CO 80111, USA
6020 Greenwood Plaza Boulevard
Greenwood Village, CO 80111, USA
- Invitation Code: new-today
- maryann@maryannhinrichsen.com
- https://MaryannRealty.com
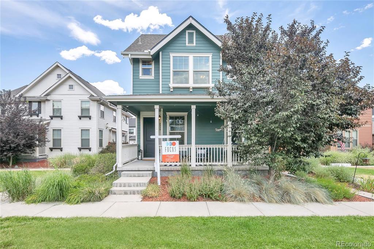
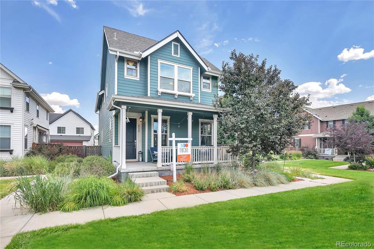
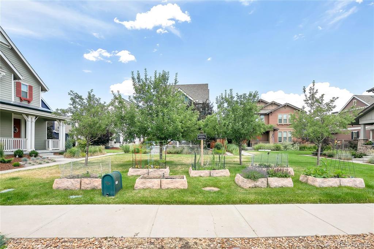
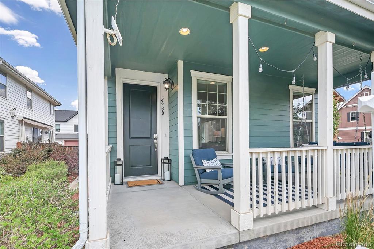
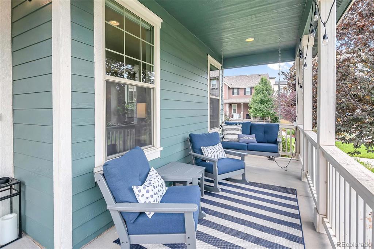
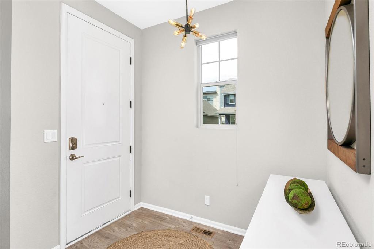
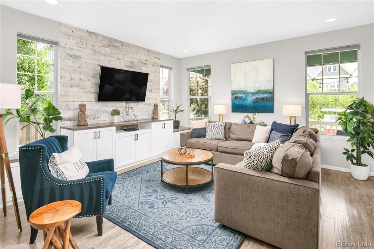
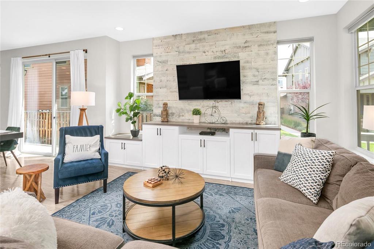
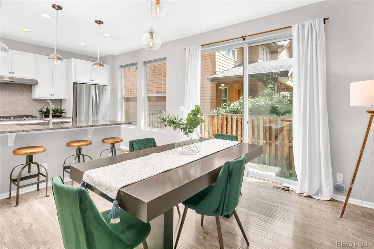
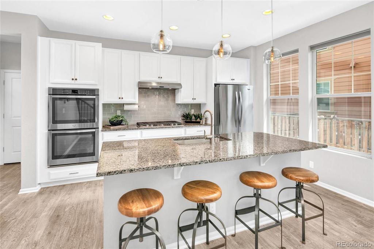
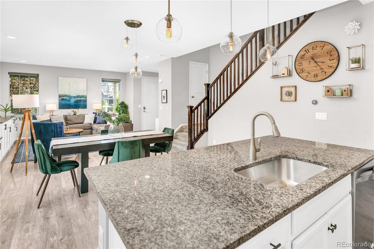
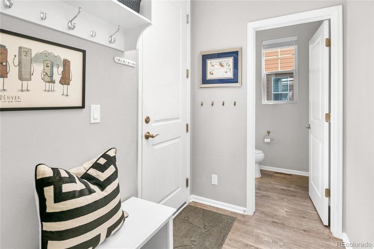
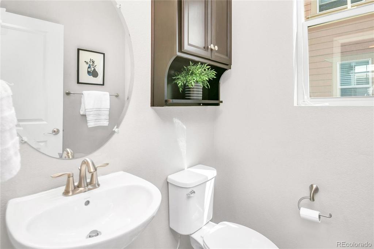
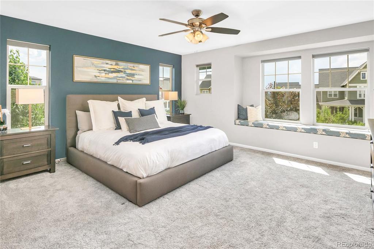
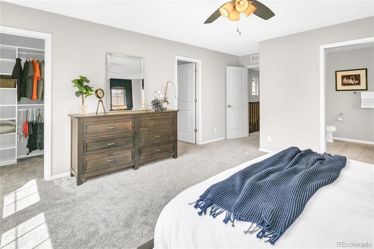
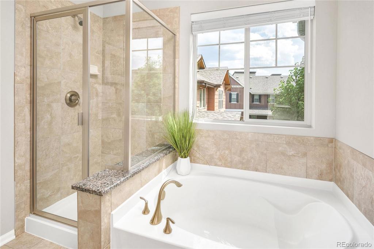
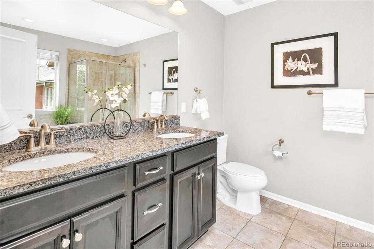
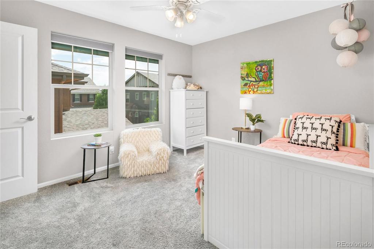
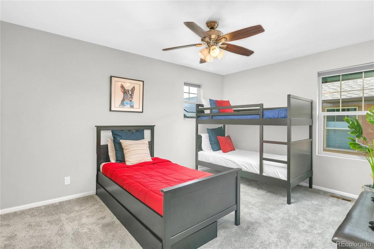
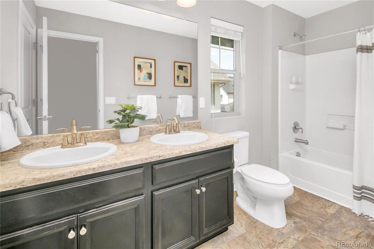
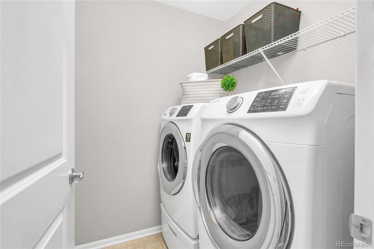
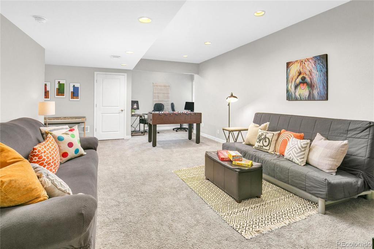
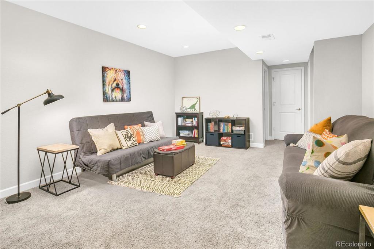
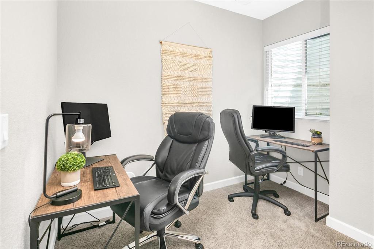
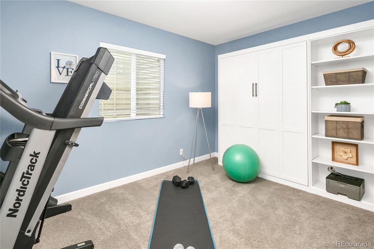
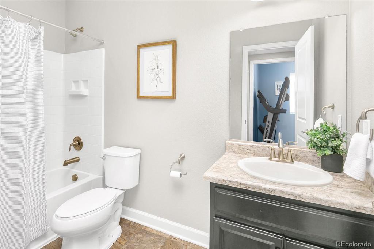
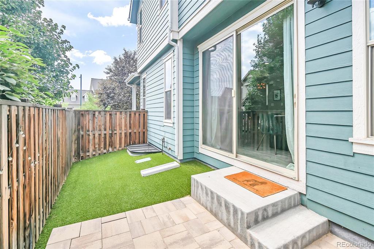
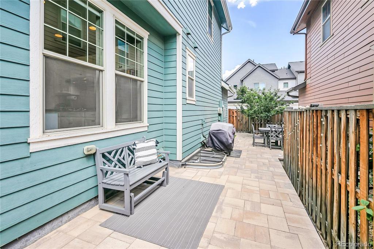
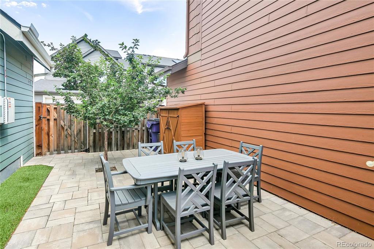
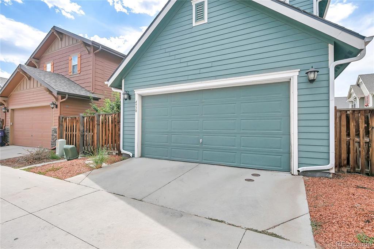
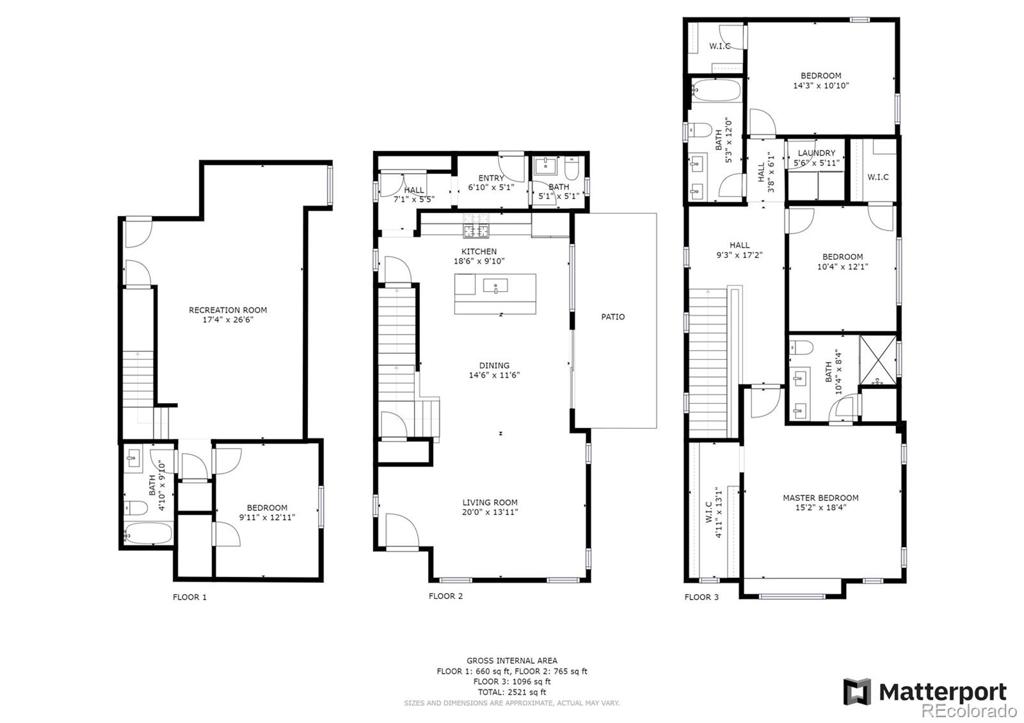
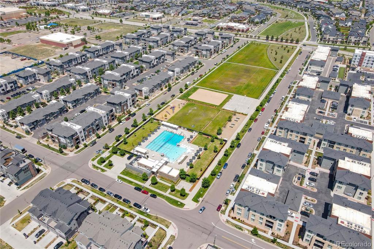
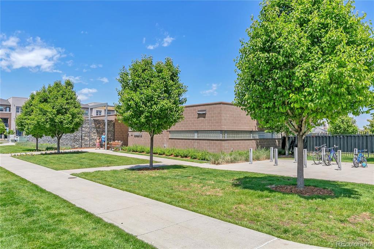
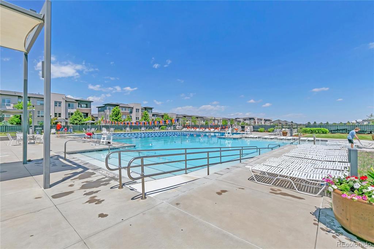
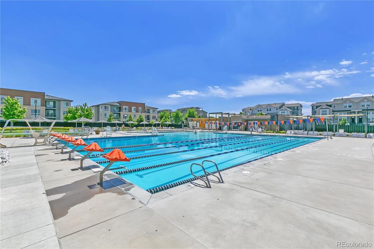
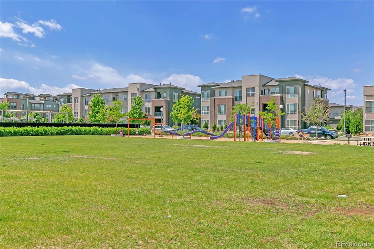
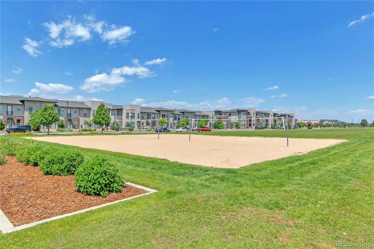
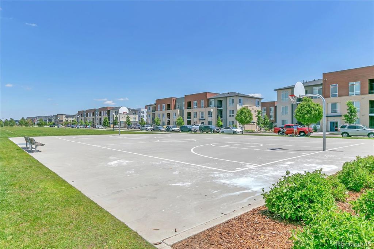


 Menu
Menu


