3588 Willow Street
Denver, CO 80238 — Denver county
Price
$824,900
Sqft
2862.00 SqFt
Baths
4
Beds
5
Description
Price Reduced $25k! Motivated Seller says, "Bring us an offer!" Look no further, you've found your new home! FIVE bedroom Martha Stewart-inspired design in highly desirable Central Park North neighborhood. Incredible location just a few blocks away from 80 acre Central Park, Charleston A pocket park, Central Park RTD Station (A-Line train to downtown and airport), Sprouts, FlyteCo Brewing, and much more. Enter from the west-facing covered porch and step into the living room with cozy gas fireplace. Lustrous wood floors lead to the open kitchen with white cabinets, large island (quartz counters), stainless steel appliances, and dining area. Step through the laundry / mud room (with work sink) into the truly oversized 2 1/2 car garage with plenty of storage. Head upstairs to the primary bedroom suite with two walk-in closets, dual sinks, deep soaking tub, and shower. The other two upstairs bedrooms share a full bath, and you'll love the large open loft / lounge area - great for movie night or work-from-home space. Downstairs, the professionally finished basement features two more bedrooms (one is large enough to be a family room, playroom or workout room with spacious closet) and another full bathroom. Looking to unwind? Watch the sunset from the covered front porch, relax on the covered side-yard patio, play in your private grass-covered fenced yard, or meet your neighbors in the community pocket park and playground just a block away! This home also features a photovoltaic (solar) power system and high efficiency multi-stage furnace.
Property Level and Sizes
SqFt Lot
3686.00
Lot Features
Breakfast Nook, Ceiling Fan(s), Eat-in Kitchen, Entrance Foyer, Five Piece Bath, High Speed Internet, Kitchen Island, Pantry, Primary Suite, Quartz Counters, Radon Mitigation System, Smart Thermostat, Smoke Free, Utility Sink, Walk-In Closet(s), Wired for Data
Lot Size
0.08
Foundation Details
Slab
Basement
Finished,Full
Interior Details
Interior Features
Breakfast Nook, Ceiling Fan(s), Eat-in Kitchen, Entrance Foyer, Five Piece Bath, High Speed Internet, Kitchen Island, Pantry, Primary Suite, Quartz Counters, Radon Mitigation System, Smart Thermostat, Smoke Free, Utility Sink, Walk-In Closet(s), Wired for Data
Appliances
Dishwasher, Disposal, Dryer, Gas Water Heater, Microwave, Range, Refrigerator, Washer
Laundry Features
In Unit
Electric
Central Air
Flooring
Carpet, Tile, Wood
Cooling
Central Air
Heating
Forced Air, Natural Gas
Fireplaces Features
Living Room
Utilities
Cable Available, Electricity Connected, Internet Access (Wired), Natural Gas Connected
Exterior Details
Features
Private Yard
Patio Porch Features
Covered,Front Porch,Patio
Water
Public
Sewer
Public Sewer
Land Details
PPA
10000000.00
Road Frontage Type
Public Road
Garage & Parking
Parking Spaces
1
Parking Features
Concrete, Dry Walled, Oversized, Storage
Exterior Construction
Roof
Composition
Construction Materials
Frame
Architectural Style
Traditional
Exterior Features
Private Yard
Window Features
Window Coverings, Window Treatments
Builder Name 2
KB Martha Stewart
Builder Source
Public Records
Financial Details
PSF Total
$279.52
PSF Finished
$287.67
PSF Above Grade
$389.29
Previous Year Tax
6445.00
Year Tax
2021
Primary HOA Management Type
Professionally Managed
Primary HOA Name
Master Community Association
Primary HOA Phone
303.388.0724
Primary HOA Website
https://www.mca80238.com/
Primary HOA Amenities
Park,Playground,Pool,Trail(s)
Primary HOA Fees Included
Capital Reserves
Primary HOA Fees
46.00
Primary HOA Fees Frequency
Monthly
Primary HOA Fees Total Annual
552.00
Location
Schools
Elementary School
Swigert International
Middle School
Bill Roberts E-8
High School
Northfield
Walk Score®
Contact me about this property
Mary Ann Hinrichsen
RE/MAX Professionals
6020 Greenwood Plaza Boulevard
Greenwood Village, CO 80111, USA
6020 Greenwood Plaza Boulevard
Greenwood Village, CO 80111, USA
- Invitation Code: new-today
- maryann@maryannhinrichsen.com
- https://MaryannRealty.com
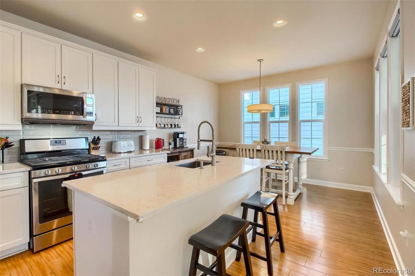
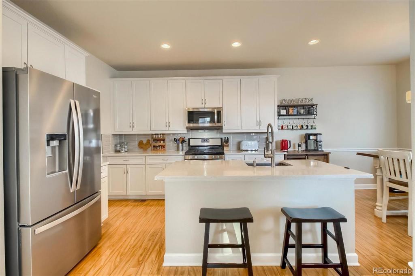
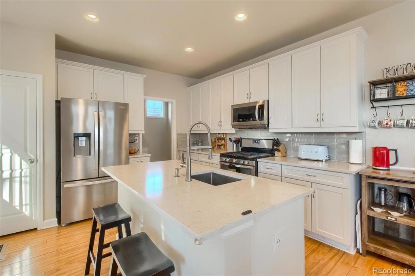
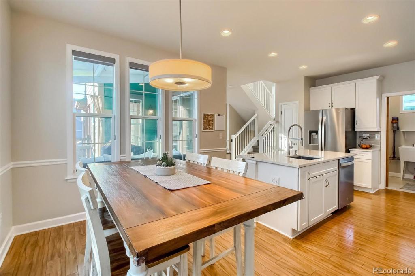
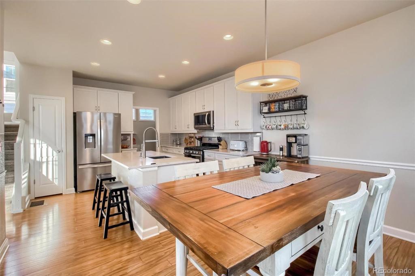
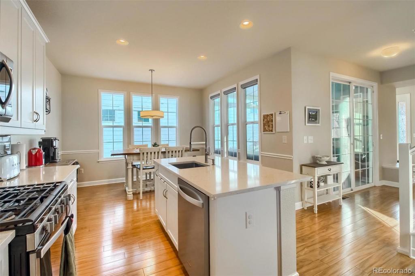
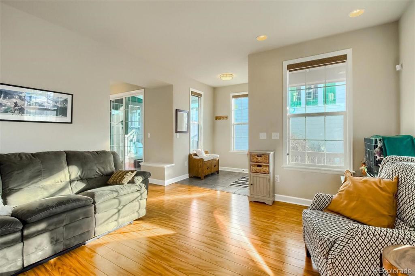
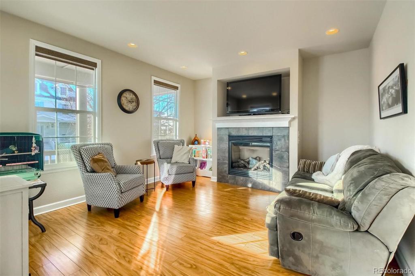
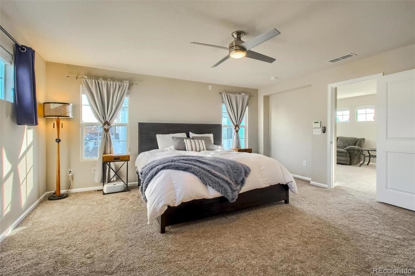
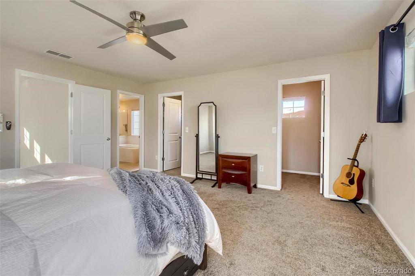
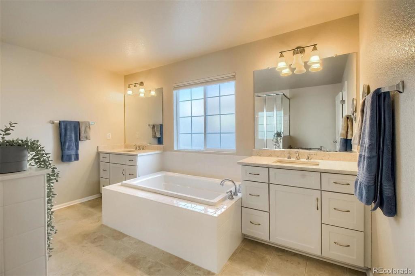
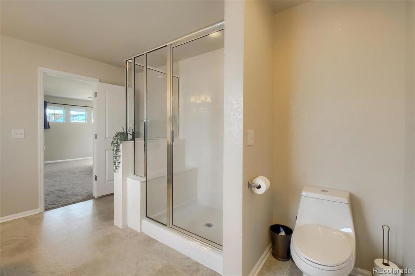
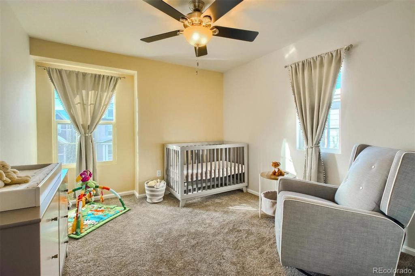
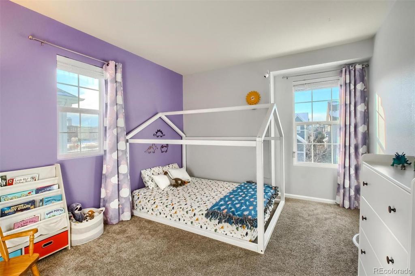
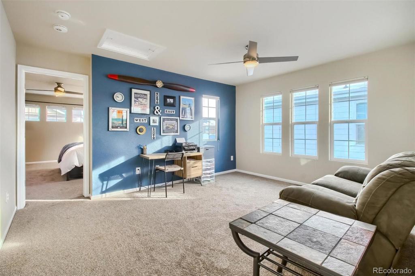
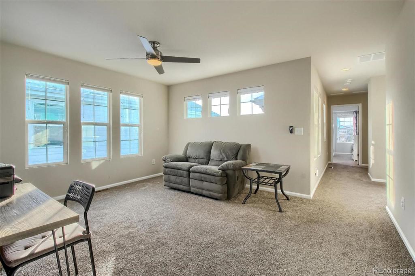
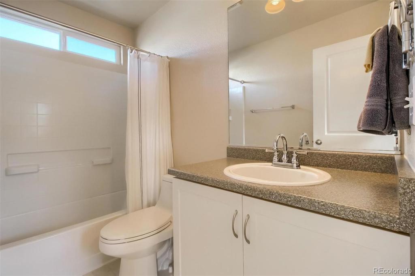
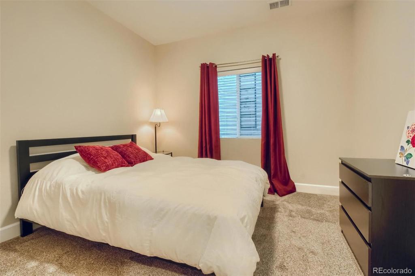
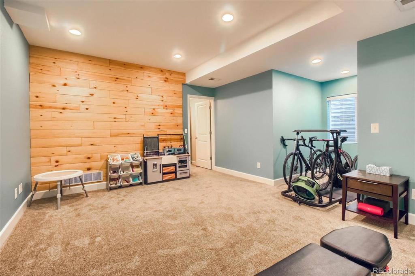
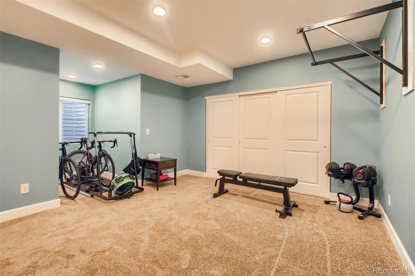
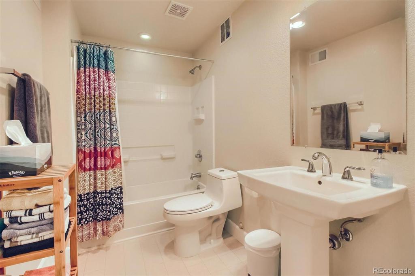
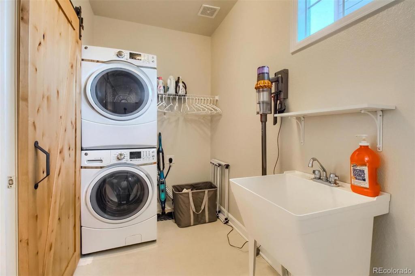
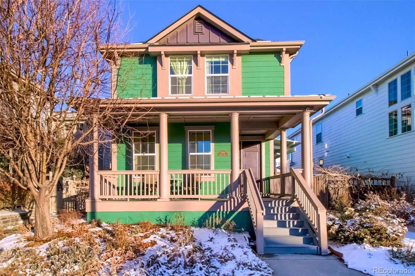
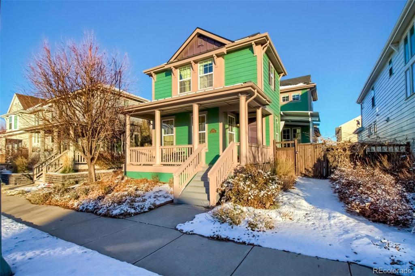
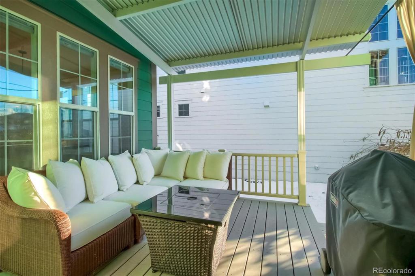
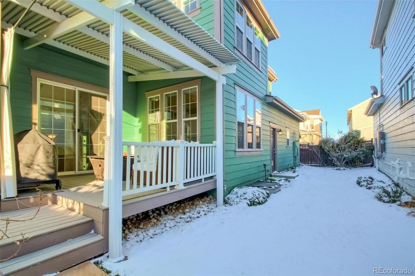
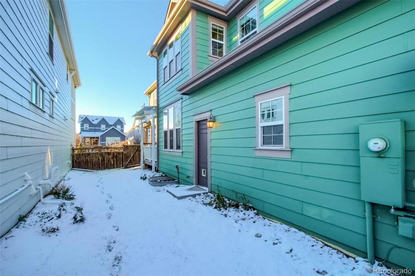
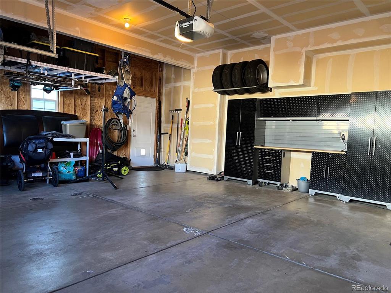
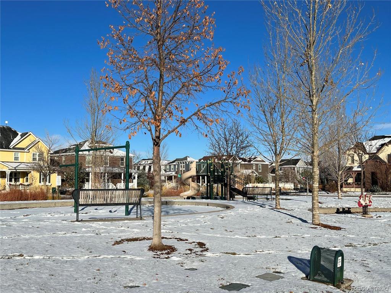
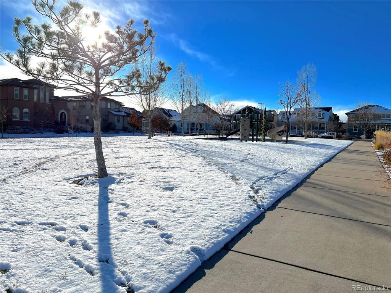


 Menu
Menu


