3550 N Uinta Street #2
Denver, CO 80238 — Denver county
Price
$614,900
Sqft
1786.00 SqFt
Baths
3
Beds
2
Description
Anticipated Completion, end of January 2023. Unit 2 is well on its way to being move-in ready. Contract today on this rare, 2-bedroom, new-construction opportunity in Central Park. The Aspen floorplan features a large, west-facing primary suite with double-vanity, and an additional bedroom suite on the upper floor complete with a 3/4 bathroom. This unit includes the 'High Line Package' complete with white shaker-style cabinets, stunning white quartz countertops, an added wet-bar off the living room, chrome fixtures and a white, straight-set subway backsplash. Both balconies include Trex decking and the second-story deck, a gas-line for outdoor grill on the balcony off the kitchen. A stop and drop mudroom is open off the garage, a great place for your home-gym or additional work space. We have also solved for at-home work with a formal main-floor office. A pantry and sun-soaked living room completes the space connected to the kitchen. 2-car attached garage. Please visit ALINETOWNHOMES.COM for more information, the site plan and downloadable floor plans.
Property Level and Sizes
SqFt Lot
0.00
Lot Features
Eat-in Kitchen, Kitchen Island, Primary Suite, Open Floorplan, Pantry, Quartz Counters, Walk-In Closet(s)
Foundation Details
Concrete Perimeter,Slab
Basement
Crawl Space,Sump Pump
Common Walls
No One Above,No One Below,2+ Common Walls
Interior Details
Interior Features
Eat-in Kitchen, Kitchen Island, Primary Suite, Open Floorplan, Pantry, Quartz Counters, Walk-In Closet(s)
Appliances
Dishwasher, Range, Range Hood, Refrigerator
Laundry Features
In Unit
Electric
Central Air
Flooring
Carpet, Tile, Vinyl
Cooling
Central Air
Heating
Forced Air
Exterior Details
Features
Balcony
Patio Porch Features
Covered,Front Porch
Water
Public
Sewer
Public Sewer
Land Details
Garage & Parking
Parking Spaces
1
Exterior Construction
Roof
Composition
Construction Materials
Brick, Wood Siding
Architectural Style
Urban Contemporary
Exterior Features
Balcony
Window Features
Double Pane Windows
Builder Name 2
D.H. Friedman
Builder Source
Builder
Financial Details
PSF Total
$344.29
PSF Finished
$344.29
PSF Above Grade
$344.29
Year Tax
2022
Primary HOA Management Type
Professionally Managed
Primary HOA Name
TBD
Primary HOA Phone
TBD
Primary HOA Fees Included
Capital Reserves, Insurance, Maintenance Grounds, Maintenance Structure, Snow Removal, Trash
Primary HOA Fees
371.52
Primary HOA Fees Frequency
Monthly
Primary HOA Fees Total Annual
4458.24
Location
Schools
Elementary School
Westerly Creek
Middle School
Denver Discovery
High School
Northfield
Walk Score®
Contact me about this property
Mary Ann Hinrichsen
RE/MAX Professionals
6020 Greenwood Plaza Boulevard
Greenwood Village, CO 80111, USA
6020 Greenwood Plaza Boulevard
Greenwood Village, CO 80111, USA
- (303) 548-3131 (Mobile)
- Invitation Code: new-today
- maryann@maryannhinrichsen.com
- https://MaryannRealty.com
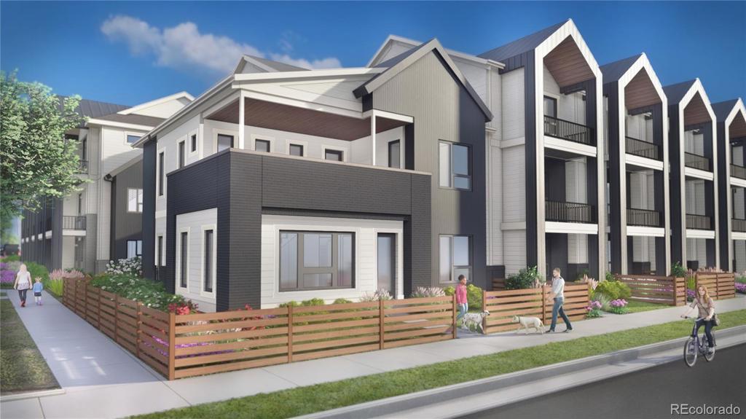
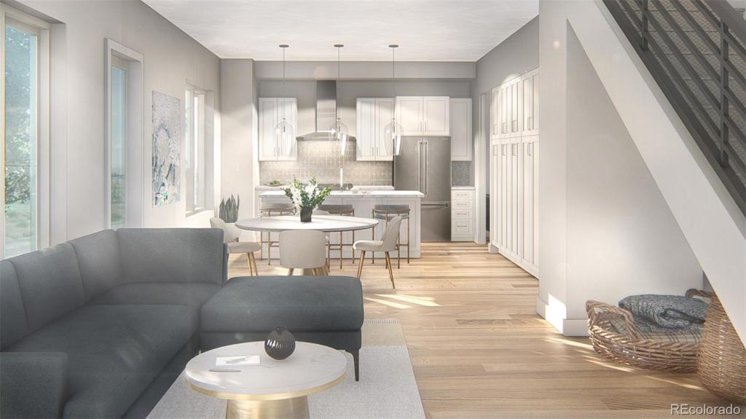
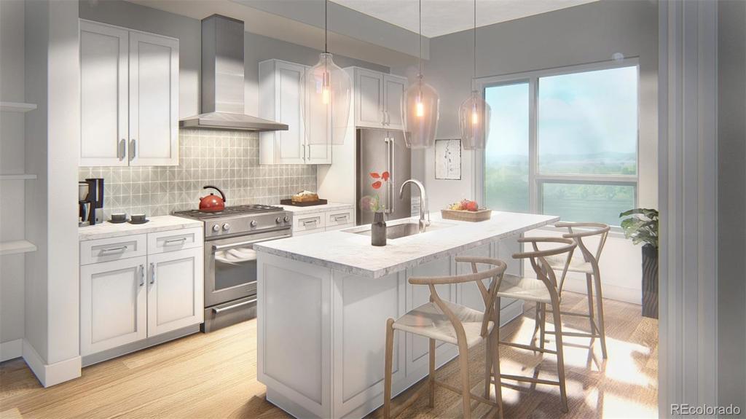
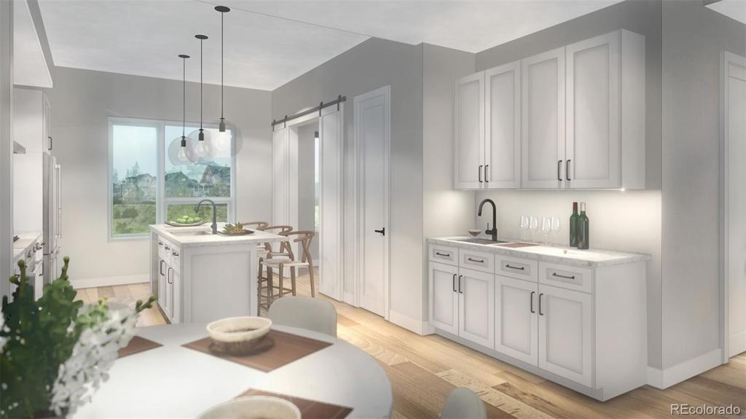
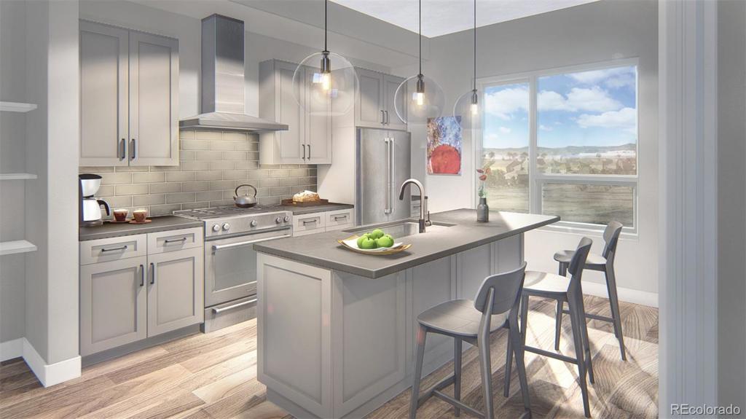
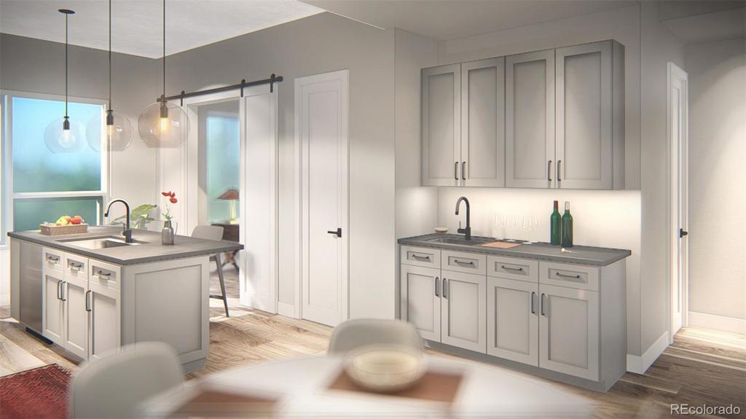
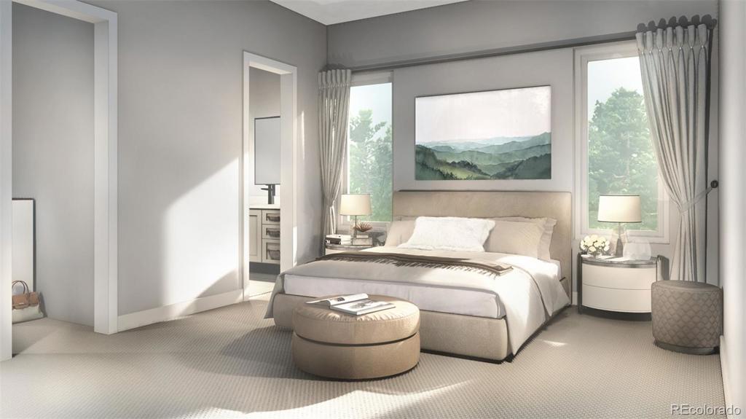
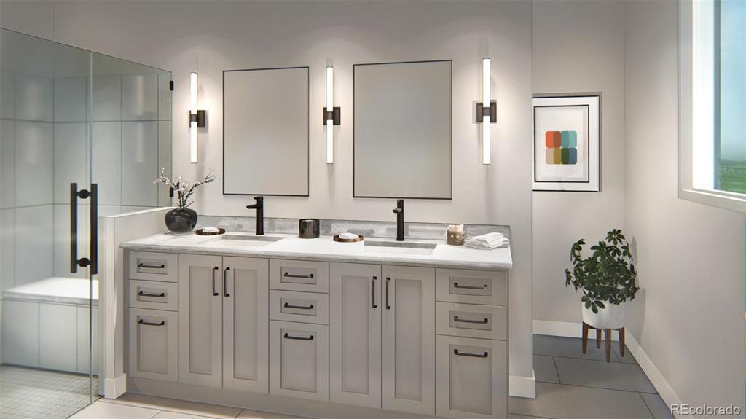
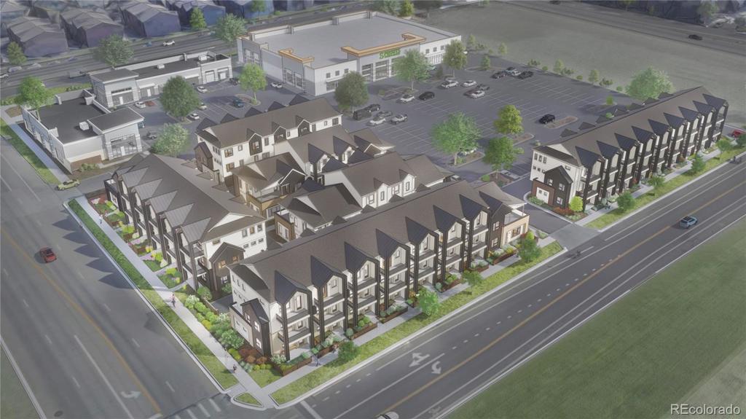
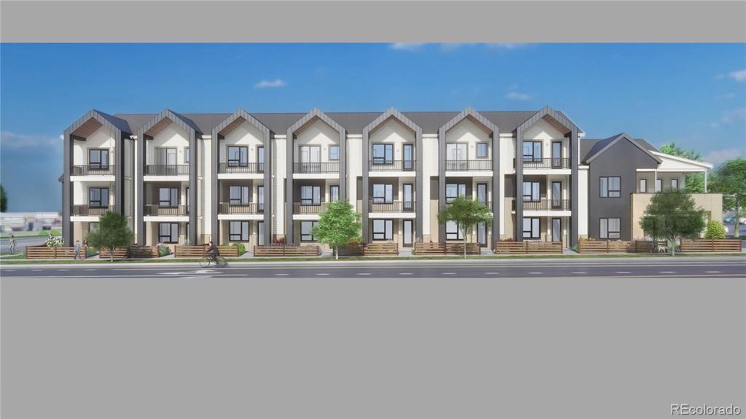
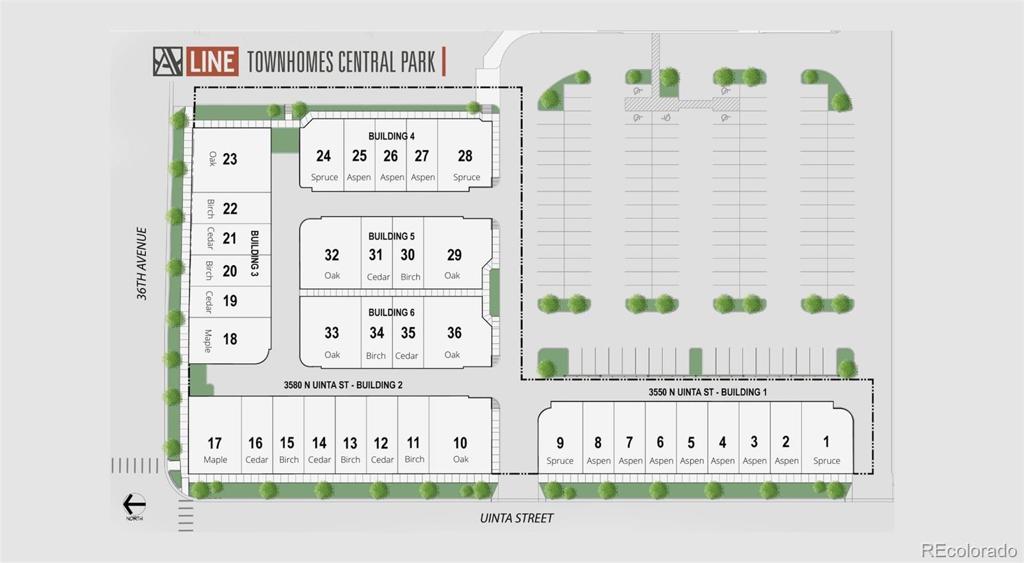
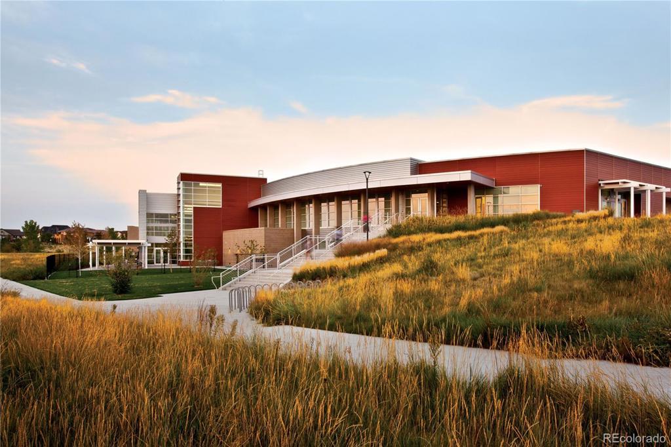
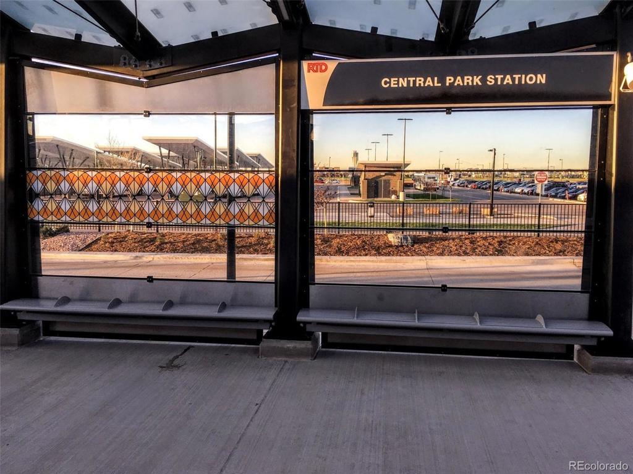


 Menu
Menu


