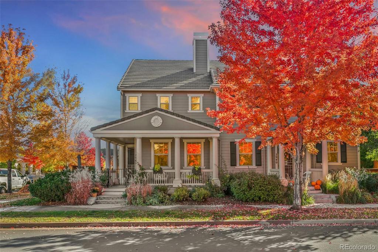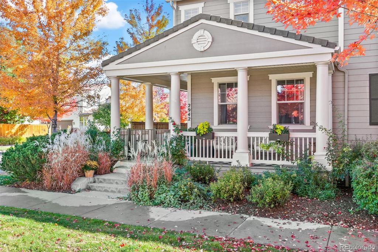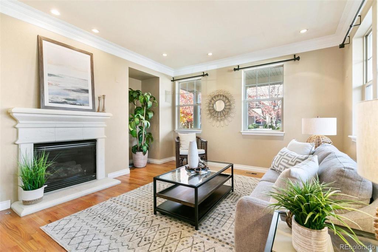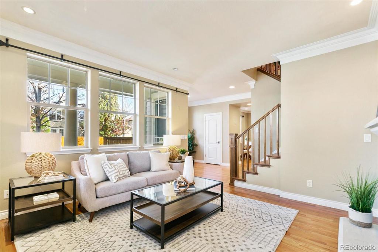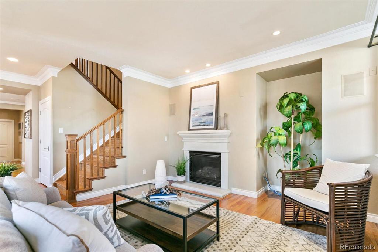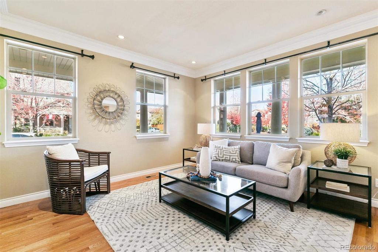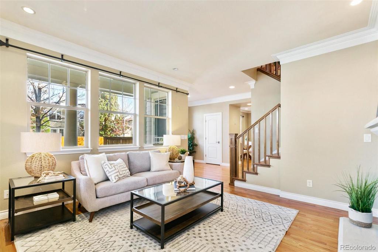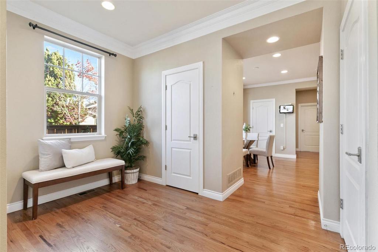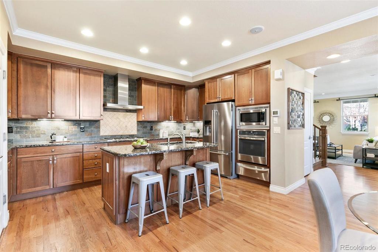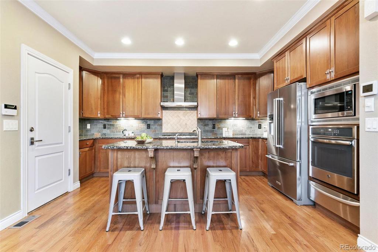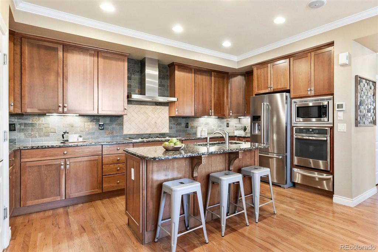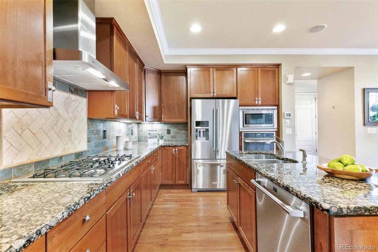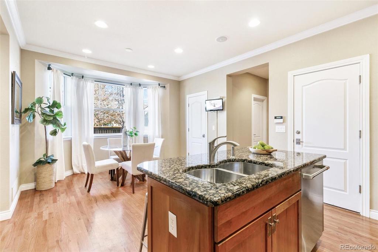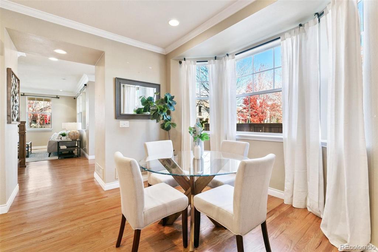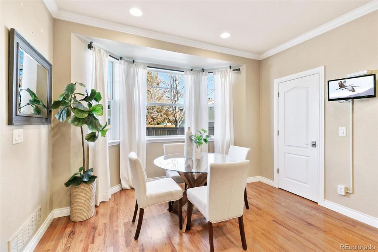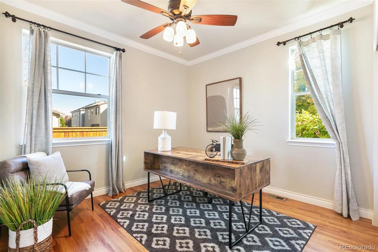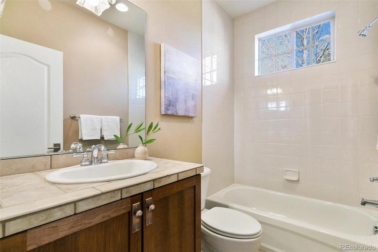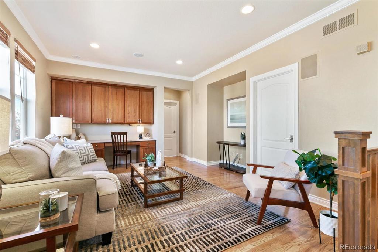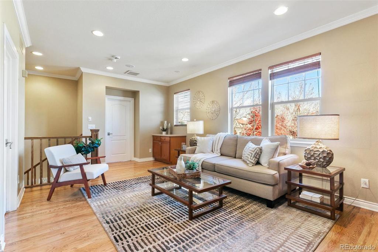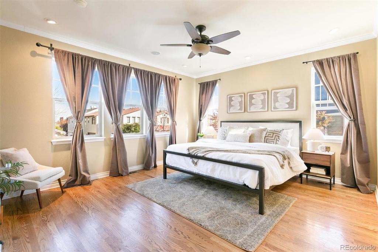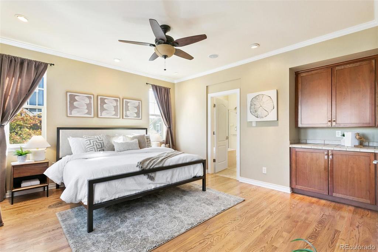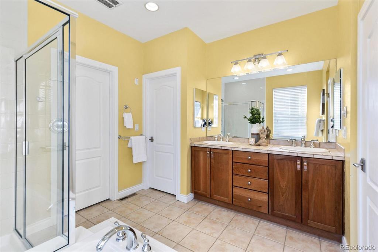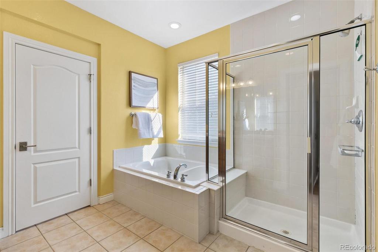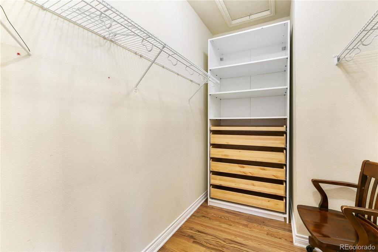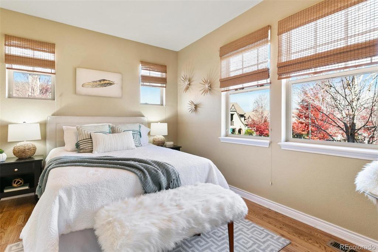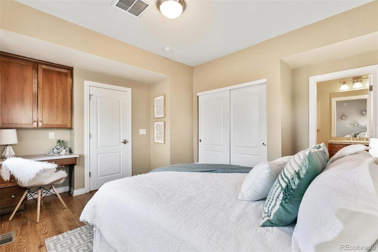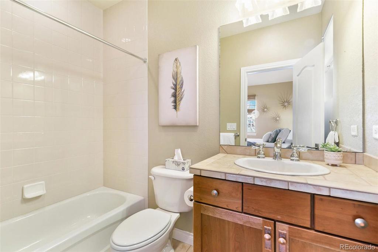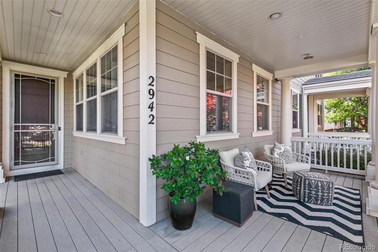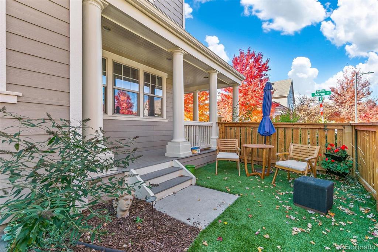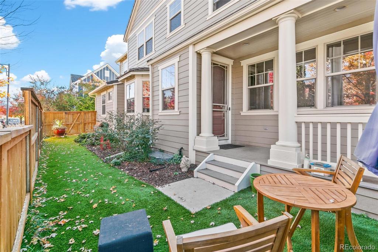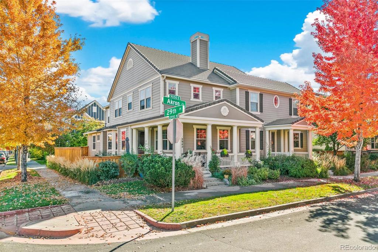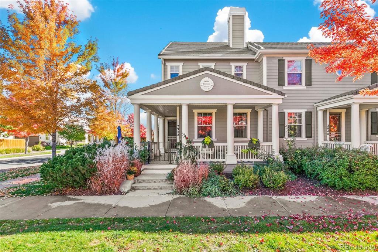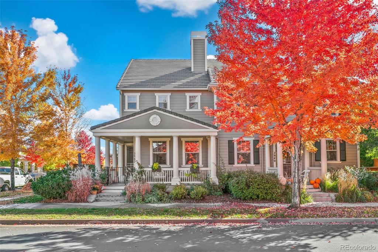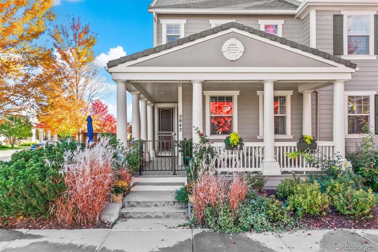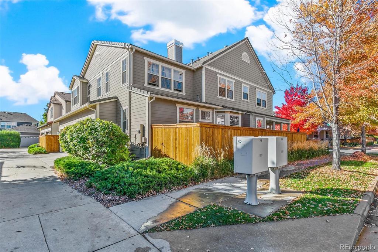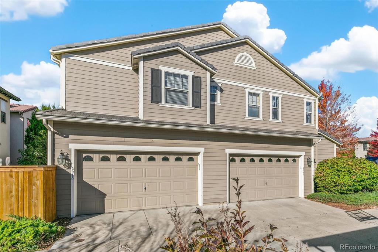Price
$760,000
Sqft
3149.00
Baths
3
Beds
3
Description
Price Drop and a $10,000 Buyer Incentive Offered! Buyers can use the 10K to buy down their loan or use the 10K towards their closing costs!This elegant, sun-filled home is located only 1 block off Central Park and within walking distance to shopping, rec center and more. The inviting wrap-around porch and stately front entrance invite you into the home’s expansive living area complete with tall windows, high ceilings, gas fireplace, hardwood floors, and views. The chef’s eat-in kitchen is centered around the oversized slab granite island, upgraded stainless appliances, designer cabinetry, custom backsplash and a marvelous dining area. This is ideal for entertaining family and friends alike. The main floor bedroom and bath enjoy hardwood floors, sunny windows and could easily be a secondary office or guest suite. The home also boasts an upper-level family room, media area, office and bar area. The spacious primary bedroom is on the upper level with an ensuite 5-piece bath complete with a soaking tub as well as dual master closets. The secondary upper bedroom is also ensuite with a full bath, views and a large closet. The laundry room is located on the upper floor and really is such a convenience. The large unfinished basement is roughed in for a bathroom and waiting for your custom finish, offering you instant equity and the opportunity to create your own design. The HOA takes care of the yard, the outside of the home as well the roof! Located only one block off the Park with an abundance of open space, miles of trails and a short walk to the recreation center, parks, pools, and more!**Newer furnace, central air and water heater, surround sound speakers throughout the home, upgraded appliances and astro turf.
Virtual Tour / Video
Property Level and Sizes
Interior Details
Exterior Details
Land Details
Garage & Parking
Exterior Construction
Financial Details
Schools
Location
Schools
Walk Score®
Contact Me
About Me & My Skills
In addition to her Hall of Fame award, Mary Ann is a recipient of the Realtor of the Year award from the South Metro Denver Realtor Association (SMDRA) and the Colorado Association of Realtors (CAR). She has also been honored with SMDRA’s Lifetime Achievement Award and six distinguished service awards.
Mary Ann has been active with Realtor associations throughout her distinguished career. She has served as a CAR Director, 2021 CAR Treasurer, 2021 Co-chair of the CAR State Convention, 2010 Chair of the CAR state convention, and Vice Chair of the CAR Foundation (the group’s charitable arm) for 2022. In addition, Mary Ann has served as SMDRA’s Chairman of the Board and the 2022 Realtors Political Action Committee representative for the National Association of Realtors.
My History
Mary Ann is a noted expert in the relocation segment of the real estate business and her knowledge of metro Denver’s most desirable neighborhoods, with particular expertise in the metro area’s southern corridor. The award-winning broker’s high energy approach to business is complemented by her communication skills, outstanding marketing programs, and convenient showings and closings. In addition, Mary Ann works closely on her client’s behalf with lenders, title companies, inspectors, contractors, and other real estate service companies. She is a trusted advisor to her clients and works diligently to fulfill the needs and desires of home buyers and sellers from all occupations and with a wide range of budget considerations.
Prior to pursuing a career in real estate, Mary Ann worked for residential builders in North Dakota and in the metro Denver area. She attended Casper College and the University of Colorado, and enjoys gardening, traveling, writing, and the arts. Mary Ann is a member of the South Metro Denver Realtor Association and believes her comprehensive knowledge of the real estate industry’s special nuances and obstacles is what separates her from mainstream Realtors.
For more information on real estate services from Mary Ann Hinrichsen and to enjoy a rewarding, seamless real estate experience, contact her today!
My Video Introduction
Get In Touch
Complete the form below to send me a message.


 Menu
Menu