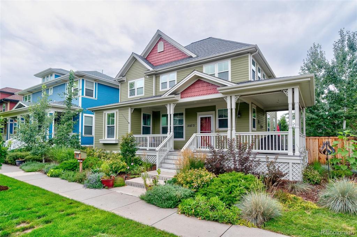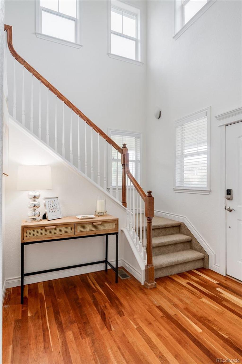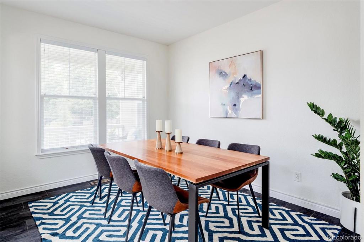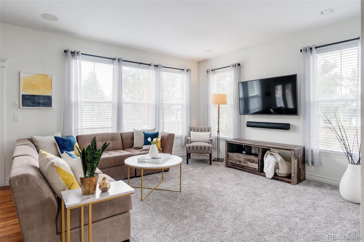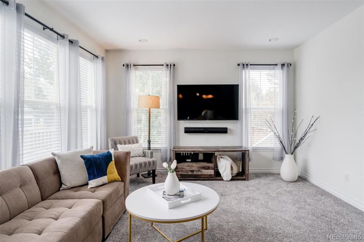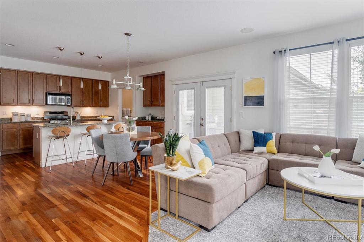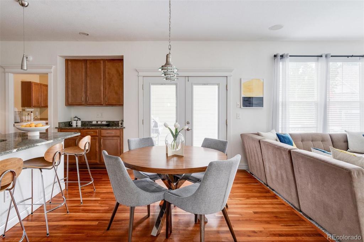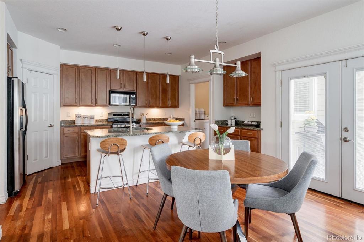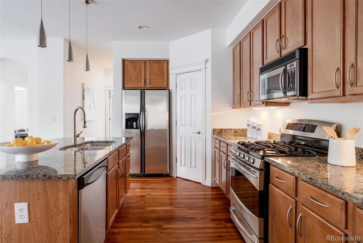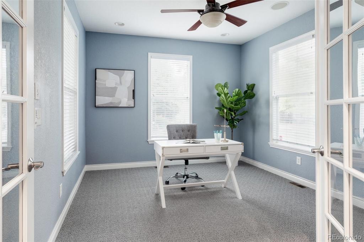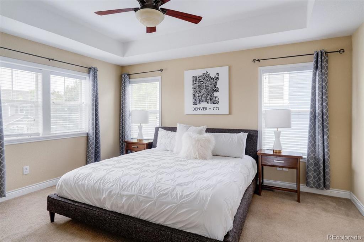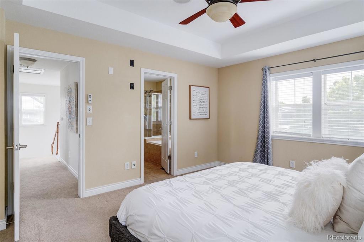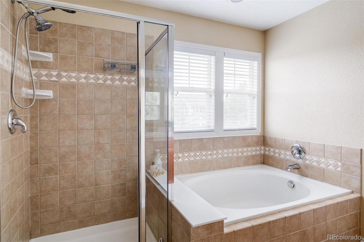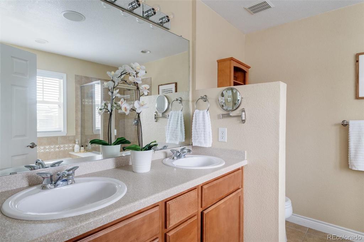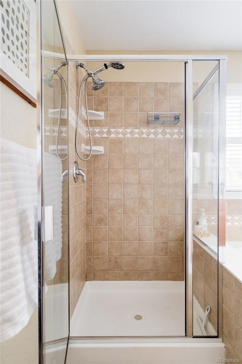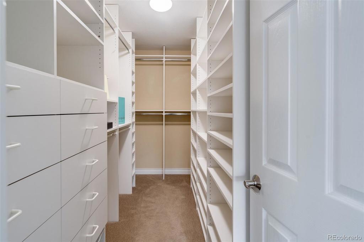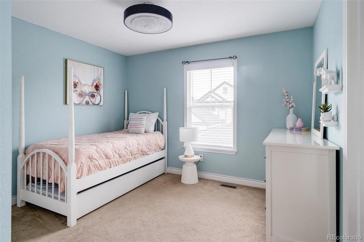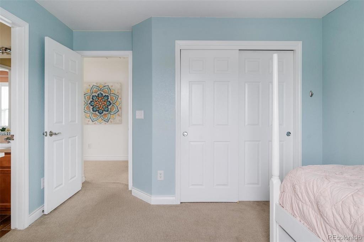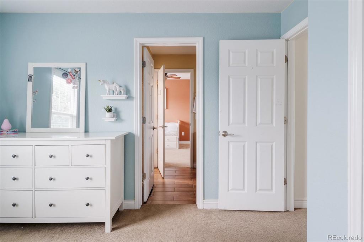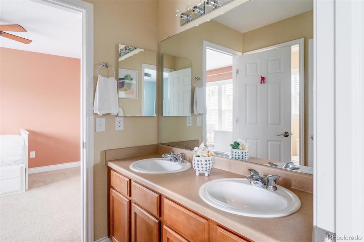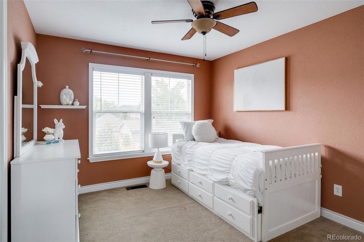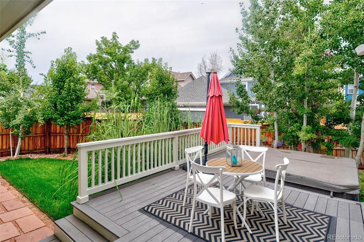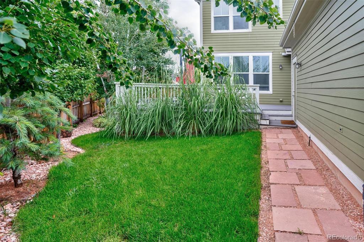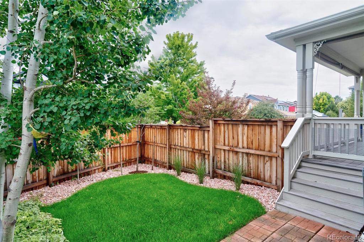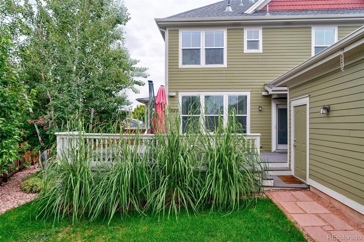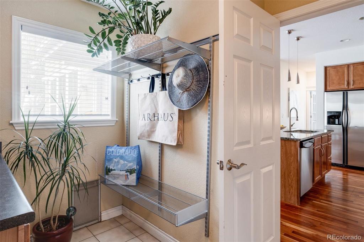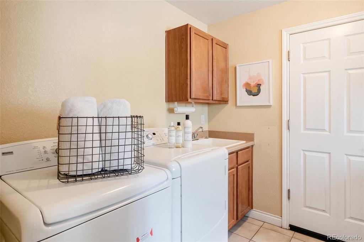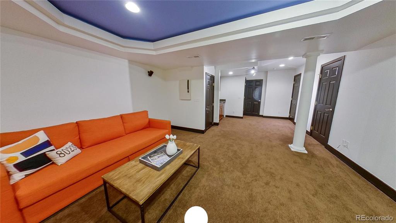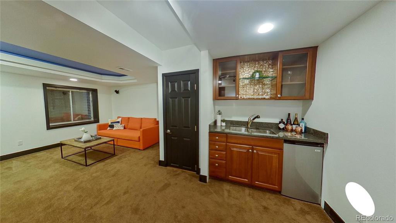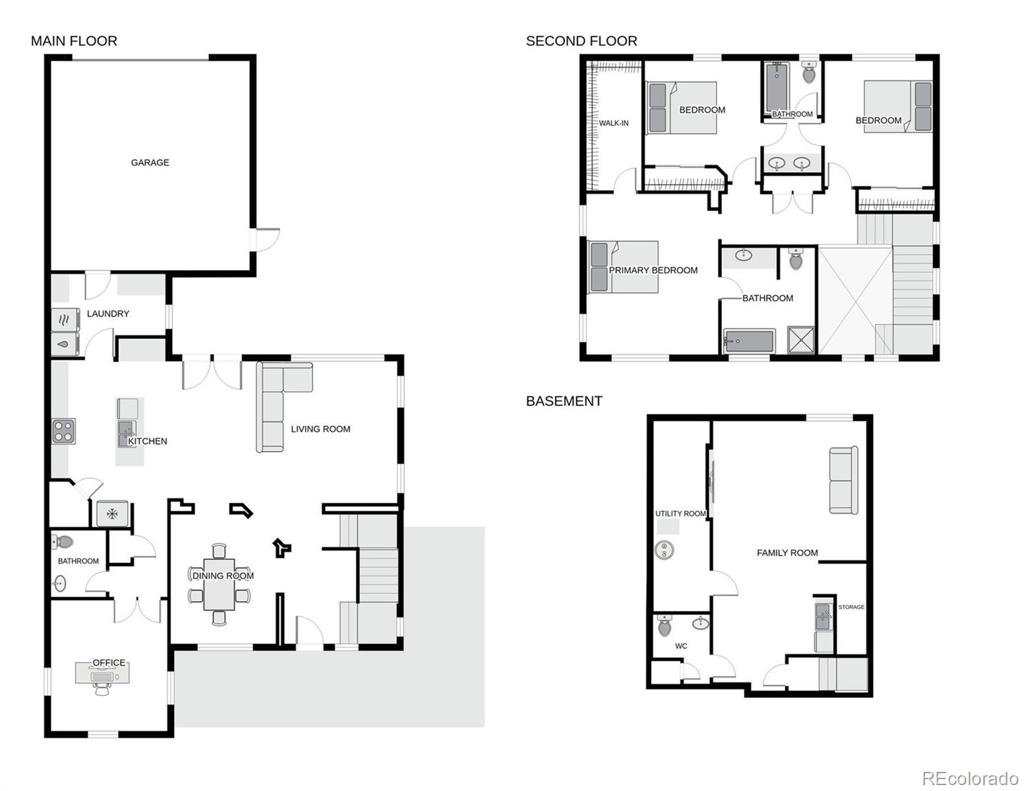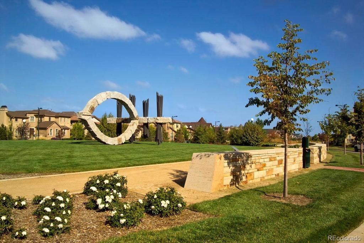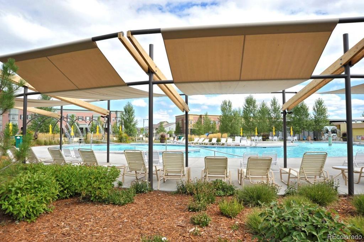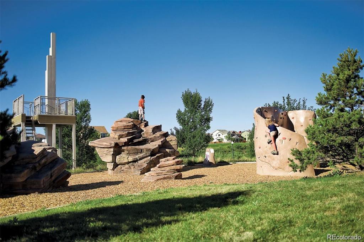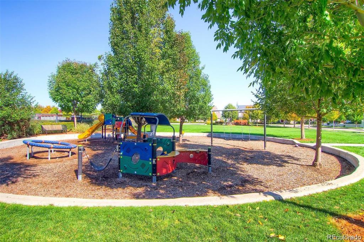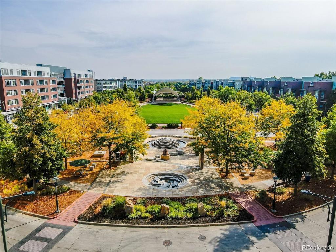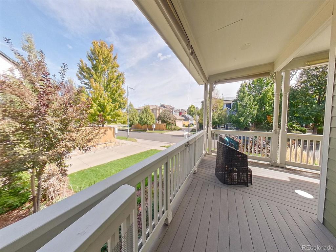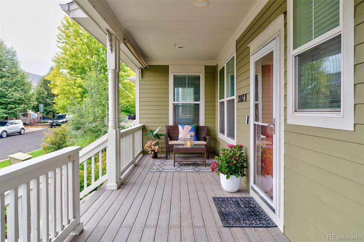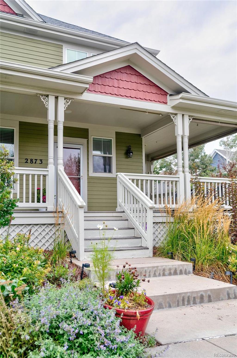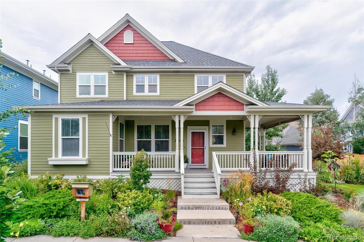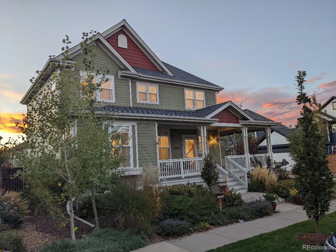Price
$850,000
Sqft
2645.00
Baths
4
Beds
3
Description
Best Price and Location in 80238! Motivated Sellers can offer a credit towards a Rate Buy down and/or flooring updates. Come tour this well-designed floor plan and impressive corner lot. Enjoy the wrap around porch, mature landscaping, deck and hot tub secluded within a new privacy fence. A cheerful foyer with views into a flexible dining room and sunny family room. The open concept kitchen invites you to gather around the island when preparing everyday meals. Space for a nook table, extra built-ins for a coffee bar and direct access to a walk-out deck for casual outdoor cooking and entertaining. This property added the popular option of an attached mudroom creating an easy drop zone and adding even more pantry storage. The very best feature of this model is down a quiet hallway with French doors opening to a quintessential office, large enough to double as a guest room. A spacious powder bath finishes off the main level. Heading upstairs, find two bedrooms adjoined by a bathroom with convenient lock off shower and toilet option, new flooring and dual sinks. The primary suite has a soothing atmosphere, tidy five-piece bath and a spectacular walk-in closet system. In the finished basement, set up a game table next to the wet bar and don't miss the wood lined closet under the stairs. This comfortable rec room is ready for Friday night movies or total toy chaos. Another well placed bathroom is located on the lower level and never fear, a substantial crawl space can safely store all of your holiday decorations. The new solar panel array is financed, not leased, adding value to the property. Buyer to assume the loan upon closing and enjoy your hot tub guilt free. Move in to the middle of all of the amenities 80238 has to offer and own one of the best yards in the area with established trees on a charming block. Westerly Creek neighborhood is highly sought after, just steps from the original elementary school. *This is an open enrollment DPS neighborhood.
Virtual Tour / Video
Property Level and Sizes
Interior Details
Exterior Details
Land Details
Garage & Parking
Exterior Construction
Financial Details
Schools
Location
Schools
Walk Score®
Contact Me
About Me & My Skills
In addition to her Hall of Fame award, Mary Ann is a recipient of the Realtor of the Year award from the South Metro Denver Realtor Association (SMDRA) and the Colorado Association of Realtors (CAR). She has also been honored with SMDRA’s Lifetime Achievement Award and six distinguished service awards.
Mary Ann has been active with Realtor associations throughout her distinguished career. She has served as a CAR Director, 2021 CAR Treasurer, 2021 Co-chair of the CAR State Convention, 2010 Chair of the CAR state convention, and Vice Chair of the CAR Foundation (the group’s charitable arm) for 2022. In addition, Mary Ann has served as SMDRA’s Chairman of the Board and the 2022 Realtors Political Action Committee representative for the National Association of Realtors.
My History
Mary Ann is a noted expert in the relocation segment of the real estate business and her knowledge of metro Denver’s most desirable neighborhoods, with particular expertise in the metro area’s southern corridor. The award-winning broker’s high energy approach to business is complemented by her communication skills, outstanding marketing programs, and convenient showings and closings. In addition, Mary Ann works closely on her client’s behalf with lenders, title companies, inspectors, contractors, and other real estate service companies. She is a trusted advisor to her clients and works diligently to fulfill the needs and desires of home buyers and sellers from all occupations and with a wide range of budget considerations.
Prior to pursuing a career in real estate, Mary Ann worked for residential builders in North Dakota and in the metro Denver area. She attended Casper College and the University of Colorado, and enjoys gardening, traveling, writing, and the arts. Mary Ann is a member of the South Metro Denver Realtor Association and believes her comprehensive knowledge of the real estate industry’s special nuances and obstacles is what separates her from mainstream Realtors.
For more information on real estate services from Mary Ann Hinrichsen and to enjoy a rewarding, seamless real estate experience, contact her today!
My Video Introduction
Get In Touch
Complete the form below to send me a message.


 Menu
Menu