2861 Lima Street
Denver, CO 80238 — Denver county
Price
$725,000
Sqft
3332.00 SqFt
Baths
3
Beds
3
Description
Beautiful 3-bedroom, 3-bathroom home located in Denver's desirable Central Park neighborhood. Built by David Weekley Homes in 2015, this spacious residence offers a modern design, an open floorplan, and a prime location near a variety of amenities. From the covered front porch to the open main floor with warm hardwood floors, to the huge gourmet kitchen with island, unfinished basement, and detached 2-car garage, this property is perfect for those seeking comfort, style, and convenience.The heart of the home lies in the gourmet kitchen, boasting an island/peninsula design that not only enhances the aesthetic appeal but also provide ample space for meal preparation and entertaining. Picture yourself effortlessly hosting gatherings and creating culinary delights in this stunning space.Upstairs, you'll discover a private sanctuary in the primary bedroom, complete with a luxurious 5-piece bathroom. Indulge in relaxation as you soak away the stresses of the day in the large soaking tub. Two additional bedrooms share a full bathroom, while the open loft area presents a perfect opportunity for a home office, play area, or cozy reading nook. The laundry room is also conveniently located upstairs.Another highlight of this home is the unfinished basement, awaiting your personal touch and creative vision. Transform it into the ultimate entertainment space, a home gym, or an additional living area—the possibilities are endless.Conveniently located near Bluff Lake Nature Center, Isabella Bird Community School, Stanley Marketplace, and the Anschutz Fitzsimons Medical Campus, this home ensures easy access to a variety of amenities and attractions. Immerse yourself in nature, enjoy shopping and dining experiences, and benefit from proximity to world-class medical facilities.
Property Level and Sizes
SqFt Lot
3038.00
Lot Features
Ceiling Fan(s), Eat-in Kitchen, Entrance Foyer, Five Piece Bath, Granite Counters, High Speed Internet, Kitchen Island, Open Floorplan, Pantry, Primary Suite, Smart Thermostat, Smoke Free, Walk-In Closet(s), Wired for Data
Lot Size
0.07
Foundation Details
Slab
Basement
Full,Unfinished
Common Walls
No Common Walls
Interior Details
Interior Features
Ceiling Fan(s), Eat-in Kitchen, Entrance Foyer, Five Piece Bath, Granite Counters, High Speed Internet, Kitchen Island, Open Floorplan, Pantry, Primary Suite, Smart Thermostat, Smoke Free, Walk-In Closet(s), Wired for Data
Appliances
Cooktop, Dishwasher, Disposal, Down Draft, Dryer, Gas Water Heater, Microwave, Oven, Refrigerator, Washer
Laundry Features
In Unit
Electric
Central Air
Flooring
Carpet, Tile, Wood
Cooling
Central Air
Heating
Forced Air, Natural Gas
Utilities
Cable Available, Electricity Connected, Internet Access (Wired), Natural Gas Connected
Exterior Details
Features
Garden, Private Yard
Patio Porch Features
Front Porch,Patio
Water
Public
Sewer
Public Sewer
Land Details
PPA
10571428.57
Garage & Parking
Parking Spaces
1
Parking Features
Concrete, Exterior Access Door
Exterior Construction
Roof
Composition
Construction Materials
Frame
Architectural Style
Traditional
Exterior Features
Garden, Private Yard
Window Features
Window Coverings
Builder Name 1
David Weekley Homes
Builder Source
Public Records
Financial Details
PSF Total
$222.09
PSF Finished
$299.47
PSF Above Grade
$299.47
Previous Year Tax
6321.00
Year Tax
2022
Primary HOA Management Type
Professionally Managed
Primary HOA Name
Master Community Association
Primary HOA Phone
(303) 388-0724
Primary HOA Website
www.mca80238.com
Primary HOA Amenities
Park,Playground,Pool,Trail(s)
Primary HOA Fees
46.00
Primary HOA Fees Frequency
Monthly
Primary HOA Fees Total Annual
552.00
Location
Schools
Elementary School
Isabella Bird Community
Middle School
DSST: Montview
High School
Northfield
Walk Score®
Contact me about this property
Mary Ann Hinrichsen
RE/MAX Professionals
6020 Greenwood Plaza Boulevard
Greenwood Village, CO 80111, USA
6020 Greenwood Plaza Boulevard
Greenwood Village, CO 80111, USA
- (303) 548-3131 (Mobile)
- Invitation Code: new-today
- maryann@maryannhinrichsen.com
- https://MaryannRealty.com
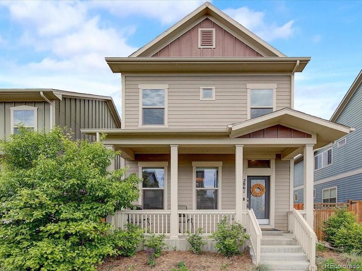
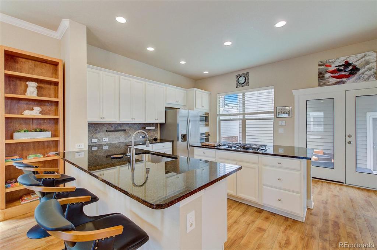
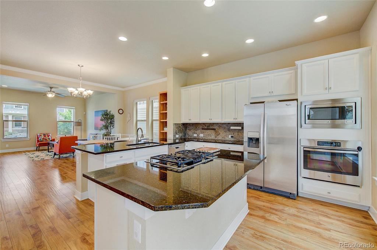
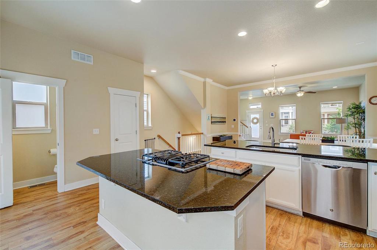
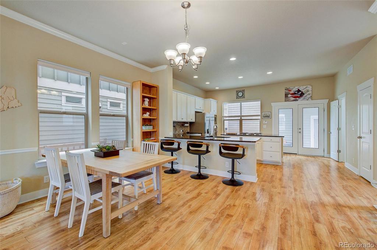
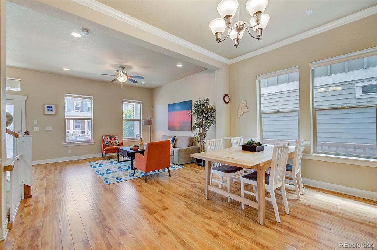
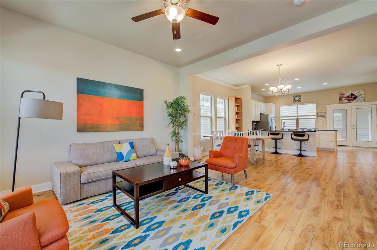
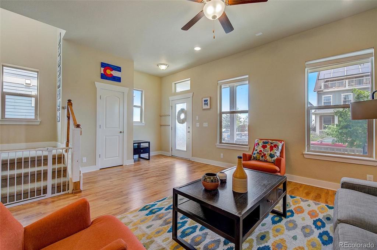
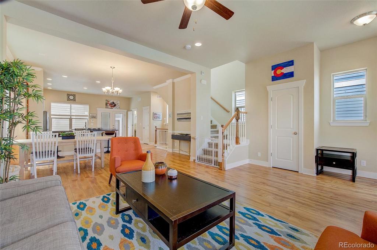
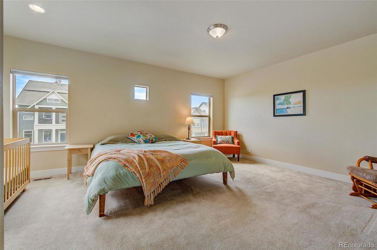
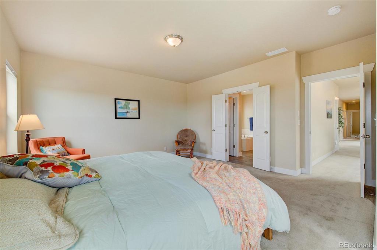
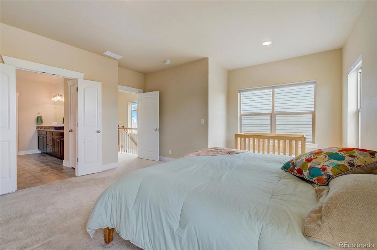
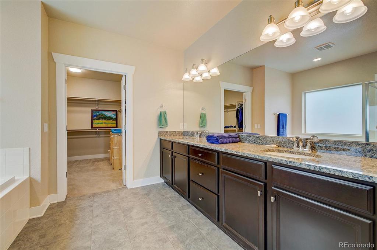
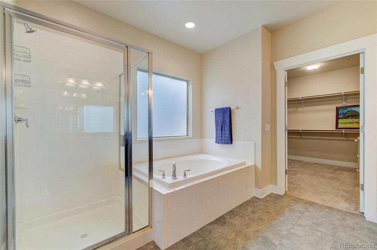
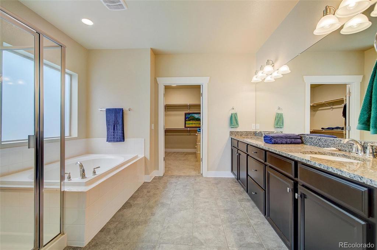
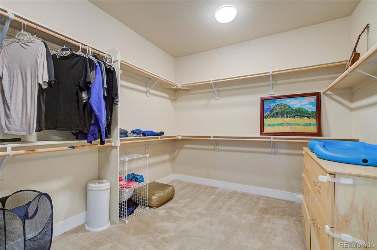
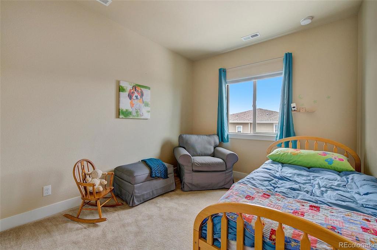
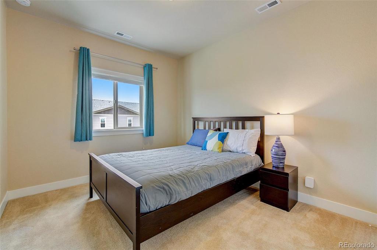
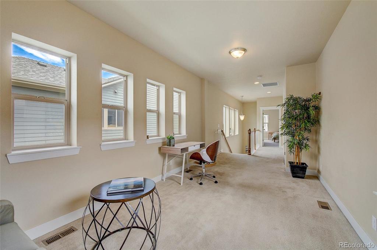
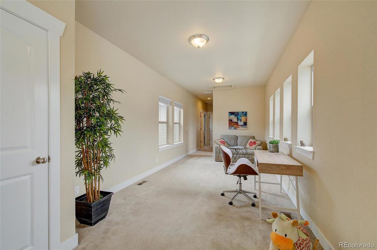
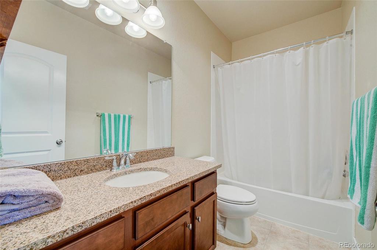
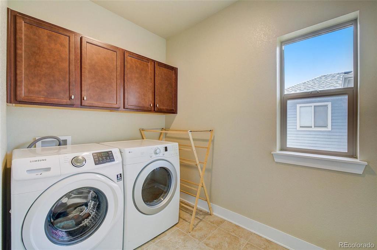
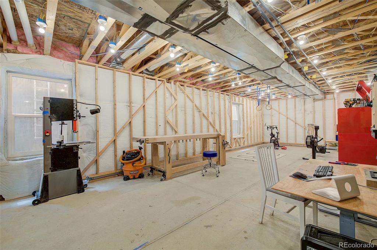
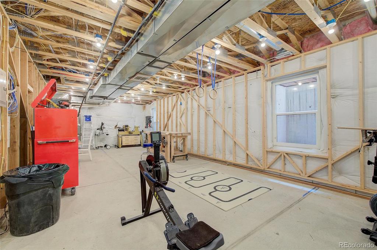
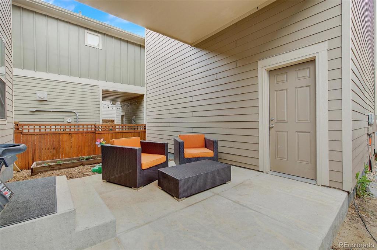
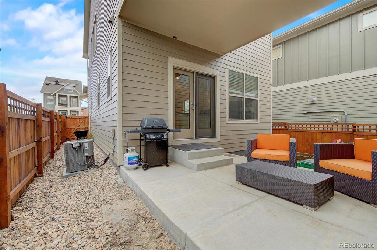
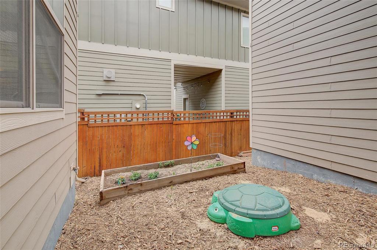
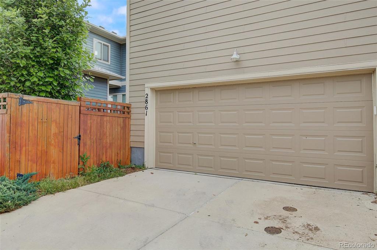
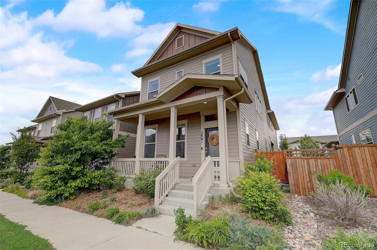
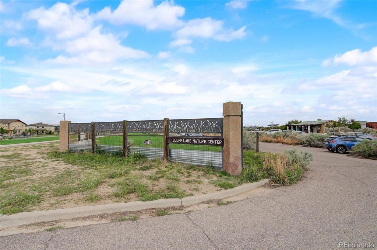
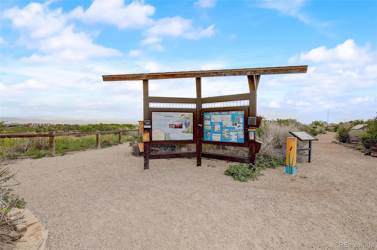
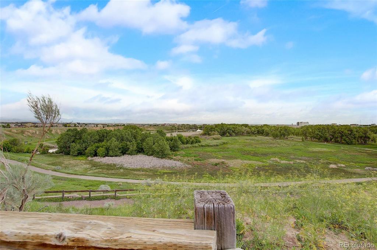
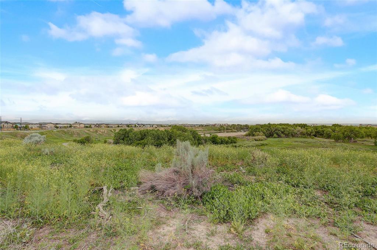
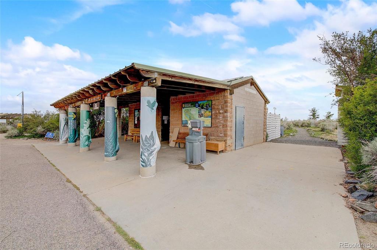
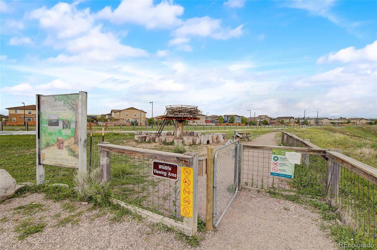


 Menu
Menu


