2832 Clinton Way
Denver, CO 80238 — Denver county
Price
$775,000
Sqft
2111.00 SqFt
Baths
4
Beds
3
Description
A hidden gem on the quietest block in Eastbridge. This smart, open floor plan boasts blonde hardwoods throughout the first and second floor. A clean and efficient kitchen offers plenty of storage, new granite countertops, and modern fixtures. The gas fireplace, new elegant lighting paired with upgraded Lutron dimmers, creates atmosphere for entertaining and everyday living. Sleek railings and hardwood stairs were added to complement the design. Upstairs, retreat to the primary bedroom, walk-in closet with natural light, and reinvented en-suite. A full renovation has been completed for you in this stunning bathroom, reconfigured for comfort and luxury. No expense was spared on these timeless choices. Look up so you don't miss the skylight flooding the space with pure sunshine. Two ample bedrooms share a full bath, also updated with classy finishes. Heading to the flexible basement to decide on a home office, or a yoga studio, or a playroom and consider adding a door to quickly convert the family movie room into a 4th bedroom. Large south facing egress window, several closet options and a sparkling bathroom with walk-in shower would be perfect for your guests. From the charming front porch it is a short stroll to Stanley Marketplace, Central Park Rec center, Eastbridge shops and restaurants while not having to sacrifice any peace and quiet on this welcoming courtyard off the beaten path. Maintenance free turf was added just last summer and there is room to grow. Buyer to verify schools, 80238 is a choice neighborhood.
Property Level and Sizes
SqFt Lot
2112.00
Lot Features
Ceiling Fan(s), Eat-in Kitchen, Entrance Foyer, Five Piece Bath, Granite Counters, High Ceilings, Kitchen Island, Open Floorplan, Primary Suite, Sound System, Vaulted Ceiling(s), Walk-In Closet(s)
Lot Size
0.05
Foundation Details
Slab
Basement
Finished,Full
Interior Details
Interior Features
Ceiling Fan(s), Eat-in Kitchen, Entrance Foyer, Five Piece Bath, Granite Counters, High Ceilings, Kitchen Island, Open Floorplan, Primary Suite, Sound System, Vaulted Ceiling(s), Walk-In Closet(s)
Appliances
Dishwasher, Disposal, Dryer, Gas Water Heater, Microwave, Oven, Refrigerator, Washer
Electric
Attic Fan, Central Air
Flooring
Carpet, Tile, Wood
Cooling
Attic Fan, Central Air
Heating
Forced Air
Fireplaces Features
Living Room
Utilities
Natural Gas Connected
Exterior Details
Patio Porch Features
Front Porch
Water
Public
Sewer
Public Sewer
Land Details
PPA
15500000.00
Garage & Parking
Parking Spaces
1
Parking Features
Concrete, Dry Walled, Lighted
Exterior Construction
Roof
Composition
Construction Materials
Frame
Architectural Style
Traditional
Window Features
Double Pane Windows, Skylight(s), Window Coverings
Security Features
Carbon Monoxide Detector(s)
Builder Name 1
Wonderland Homes
Builder Source
Public Records
Financial Details
PSF Total
$367.12
PSF Finished
$378.97
PSF Above Grade
$534.11
Previous Year Tax
5232.00
Year Tax
2021
Primary HOA Management Type
Professionally Managed
Primary HOA Name
MCA
Primary HOA Phone
303.388.0724
Primary HOA Website
https://www.mca80238.com/
Primary HOA Amenities
Pool
Primary HOA Fees Included
Maintenance Grounds, Snow Removal
Primary HOA Fees
46.00
Primary HOA Fees Frequency
Monthly
Primary HOA Fees Total Annual
2142.00
Location
Schools
Elementary School
Bill Roberts E-8
Middle School
McAuliffe International
High School
Northfield
Walk Score®
Contact me about this property
Mary Ann Hinrichsen
RE/MAX Professionals
6020 Greenwood Plaza Boulevard
Greenwood Village, CO 80111, USA
6020 Greenwood Plaza Boulevard
Greenwood Village, CO 80111, USA
- (303) 548-3131 (Mobile)
- Invitation Code: new-today
- maryann@maryannhinrichsen.com
- https://MaryannRealty.com
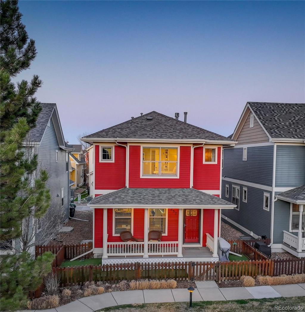
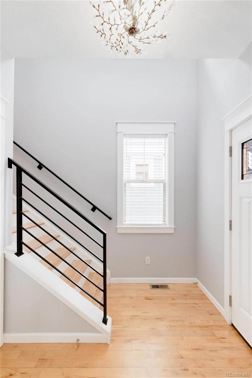
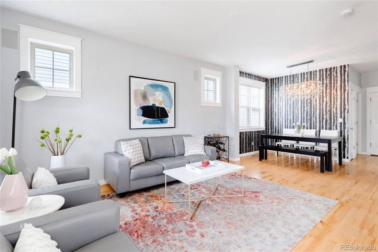
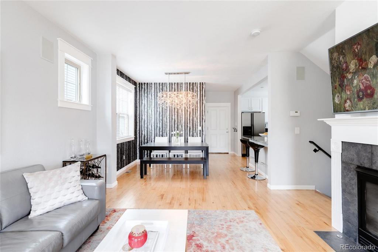
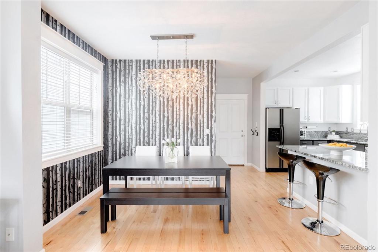
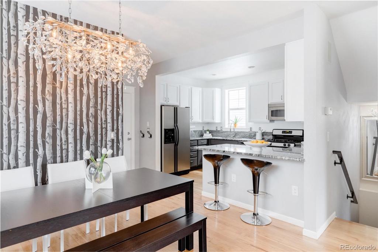
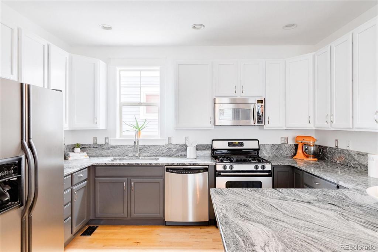
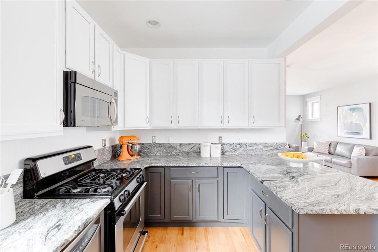
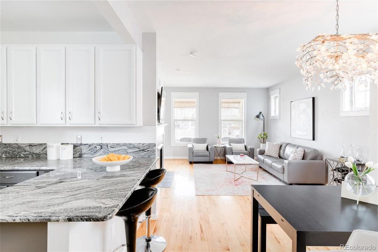
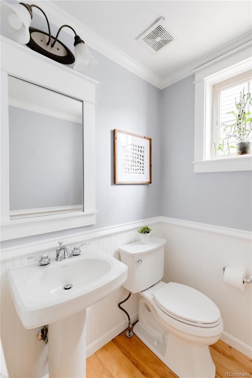
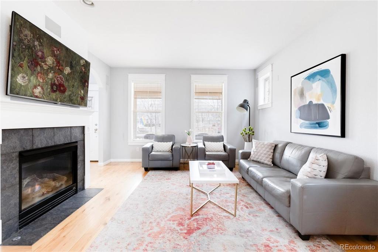
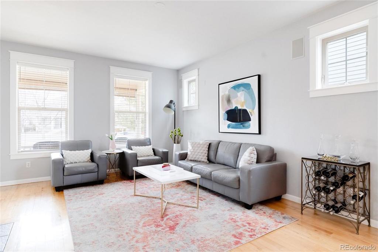
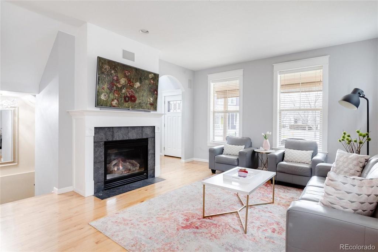
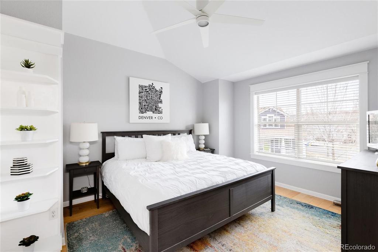
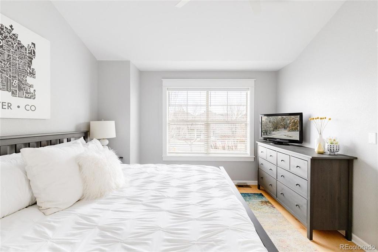
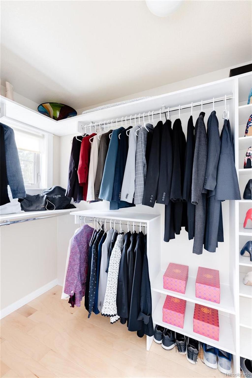
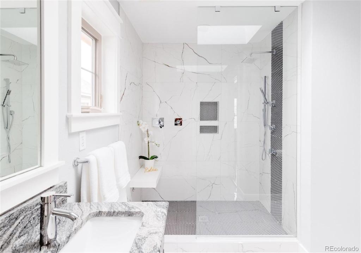
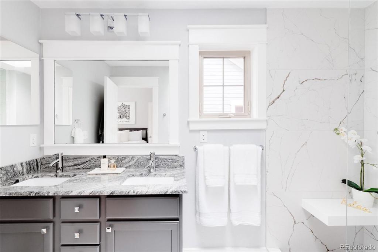
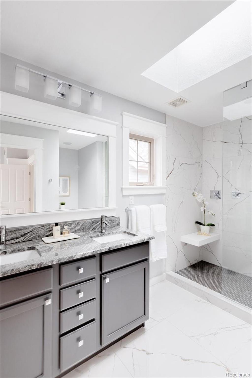
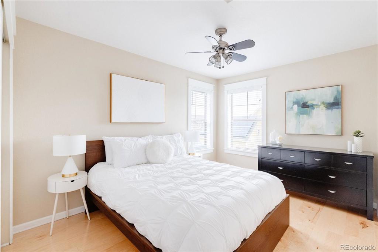
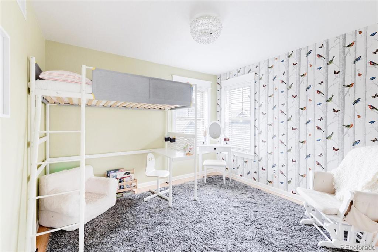
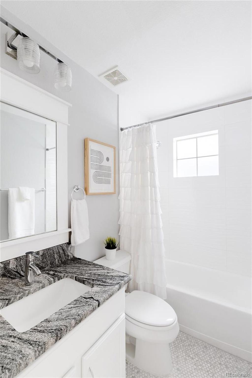
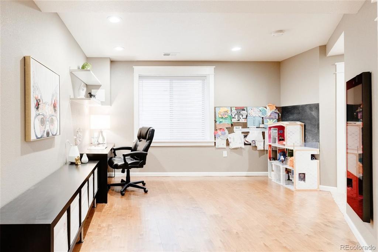
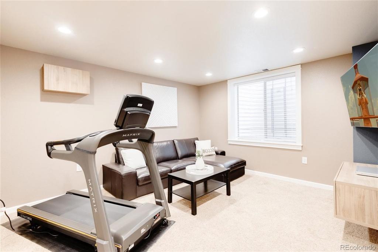
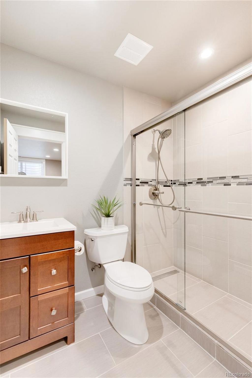
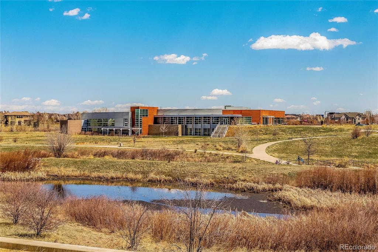
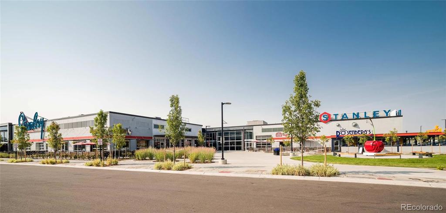
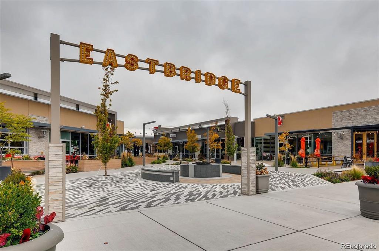
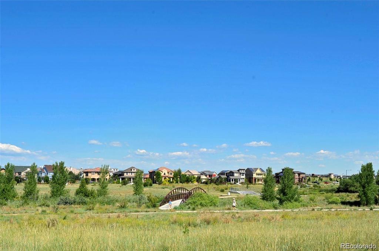
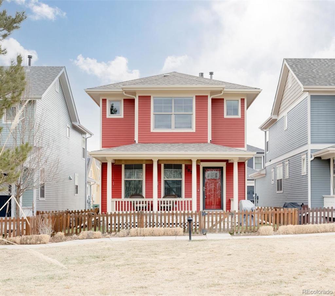
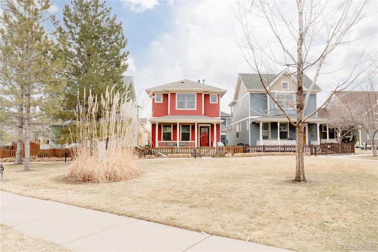
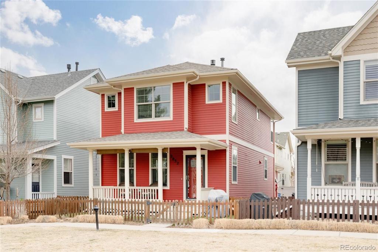
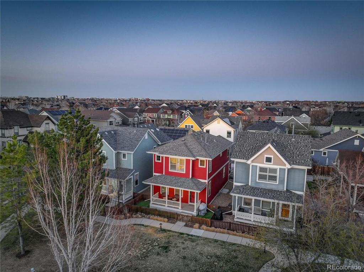
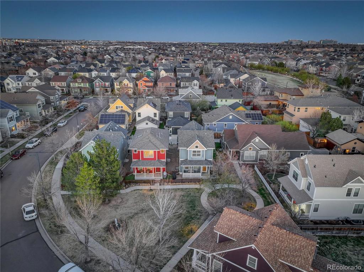
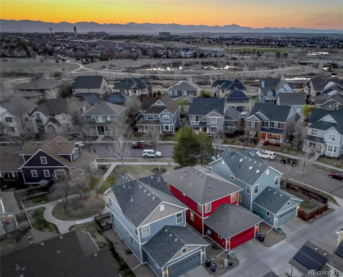
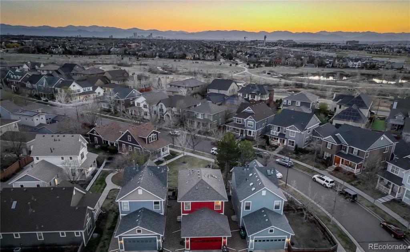


 Menu
Menu
 Schedule a Showing
Schedule a Showing

