2758 Florence Street
Denver, CO 80238 — Denver county
Price
$620,000
Sqft
1746.00 SqFt
Baths
3
Beds
3
Description
Come tour this beautiful 3 bedroom, 2.5 bathroom, single-family detached home in the award-winning Central Park neighborhood!The exterior has been completely repainted recently (saving homeowners from future expenses). The interior has a new coat of paint with updated color (agreeable gray), new stainless appliances, a newer water heater, and the roof was replaced with an impact-resistant shingle! Ability to add a side yard next to the wrap-around porch on the east side.The home features a wrap-around porch, family room fireplace, engineered wood floors, new stainless appliances, pantry, Corian countertops (solid surface), central AC, upstairs laundry room, attached 2 car garage, large primary bedroom with massive walk-in closet, primary bathroom with dual vanity, and spacious secondary bedrooms.Located in the heart of Central Park, within walking distance to community pools, parks large and small, Stanley Marketplace, Westerly Creek walking paths, Central Park Recreation Center, neighborhood schools, East and Westbridge shopping with restaurants, and grocery stores! Only a short drive or bike to Anschutz Medical Campus, Cherry Creek, Downtown, DIA, RTD rail line, I70 (mountains), and all Denver has to offer!
Property Level and Sizes
SqFt Lot
3000.00
Lot Features
Built-in Features, Ceiling Fan(s), Corian Counters, Entrance Foyer, High Ceilings, Open Floorplan, Pantry, Smoke Free, Solid Surface Counters, Walk-In Closet(s)
Lot Size
0.07
Foundation Details
Concrete Perimeter
Common Walls
No Common Walls
Interior Details
Interior Features
Built-in Features, Ceiling Fan(s), Corian Counters, Entrance Foyer, High Ceilings, Open Floorplan, Pantry, Smoke Free, Solid Surface Counters, Walk-In Closet(s)
Appliances
Dishwasher, Disposal, Dryer, Gas Water Heater, Microwave, Range, Refrigerator, Self Cleaning Oven, Washer
Laundry Features
In Unit
Electric
Central Air
Flooring
Carpet, Tile, Wood
Cooling
Central Air
Heating
Forced Air
Fireplaces Features
Family Room
Utilities
Electricity Connected, Internet Access (Wired), Natural Gas Connected, Phone Available
Exterior Details
Features
Rain Gutters
Patio Porch Features
Front Porch,Wrap Around
Water
Public
Sewer
Community
Land Details
PPA
8714285.71
Garage & Parking
Parking Spaces
1
Parking Features
Concrete, Dry Walled, Heated Garage
Exterior Construction
Roof
Composition
Construction Materials
Frame
Architectural Style
Traditional
Exterior Features
Rain Gutters
Window Features
Double Pane Windows
Security Features
Carbon Monoxide Detector(s),Smoke Detector(s)
Builder Name 1
KB Home
Builder Source
Public Records
Financial Details
PSF Total
$349.37
PSF Finished
$349.37
PSF Above Grade
$349.37
Previous Year Tax
5002.00
Year Tax
2021
Primary HOA Management Type
Professionally Managed
Primary HOA Name
MCA
Primary HOA Phone
303-388-0724
Primary HOA Website
www.mca80238.com
Primary HOA Amenities
Park,Playground,Pool,Trail(s)
Primary HOA Fees Included
Capital Reserves, Irrigation Water, Maintenance Grounds, Snow Removal
Primary HOA Fees
43.00
Primary HOA Fees Frequency
Monthly
Primary HOA Fees Total Annual
2316.00
Location
Schools
Elementary School
Westerly Creek
Middle School
Denver Discovery
High School
Northfield
Walk Score®
Contact me about this property
Mary Ann Hinrichsen
RE/MAX Professionals
6020 Greenwood Plaza Boulevard
Greenwood Village, CO 80111, USA
6020 Greenwood Plaza Boulevard
Greenwood Village, CO 80111, USA
- Invitation Code: new-today
- maryann@maryannhinrichsen.com
- https://MaryannRealty.com
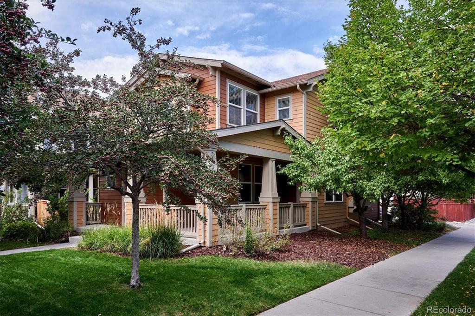
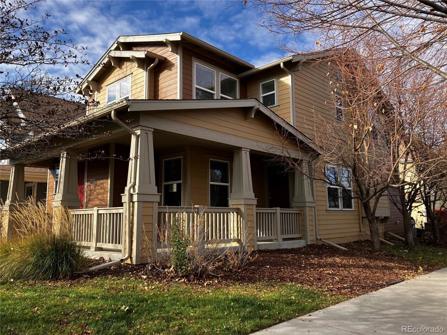
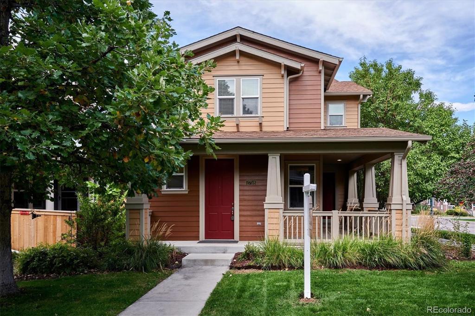
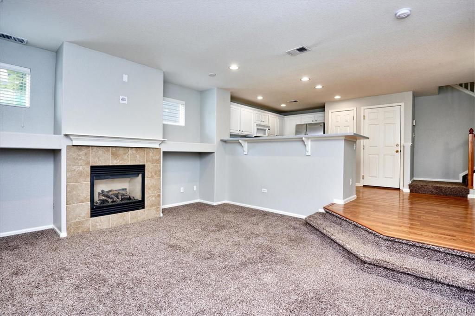
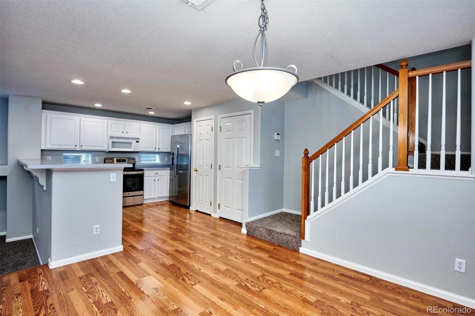
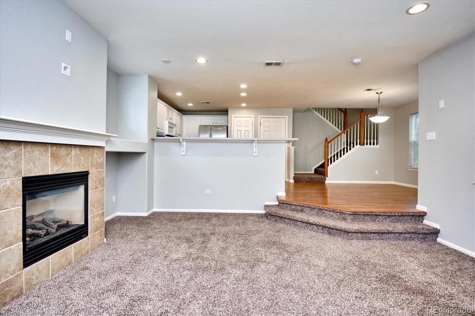
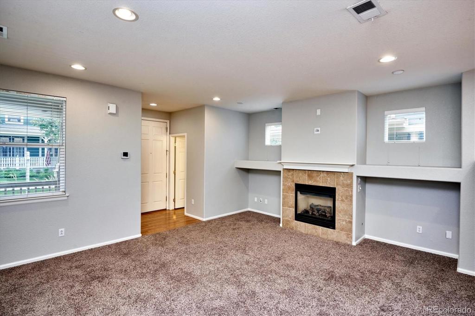
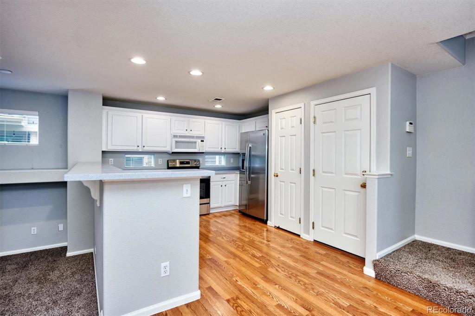
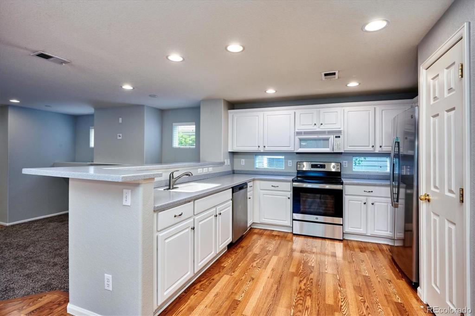
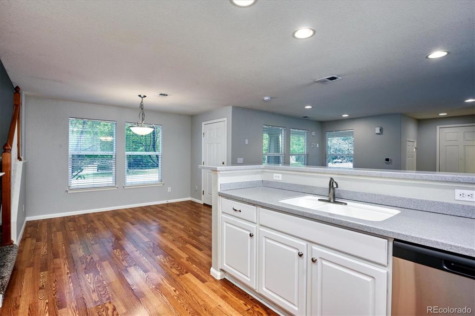
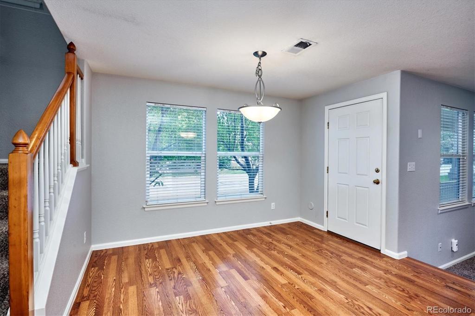
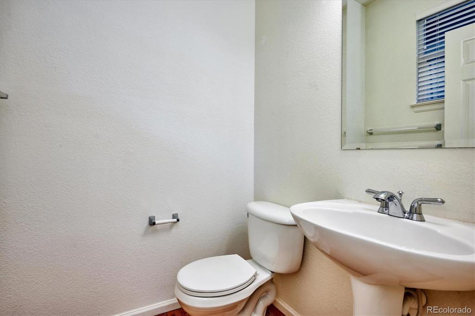
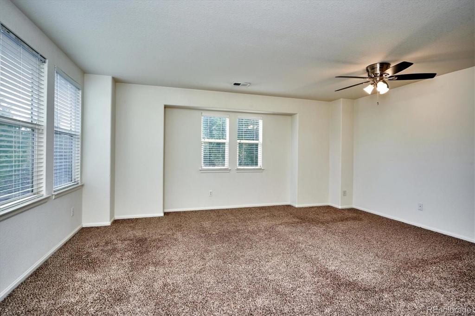
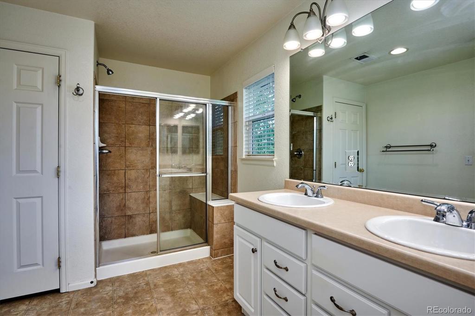
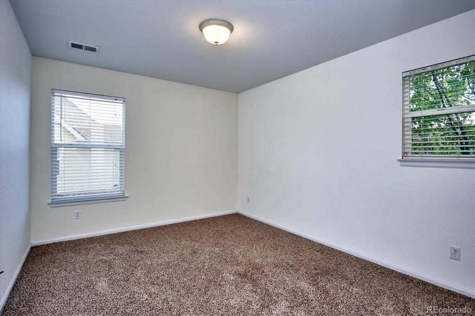
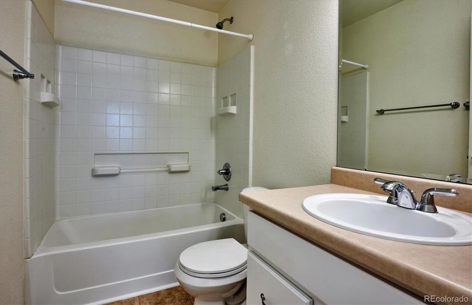
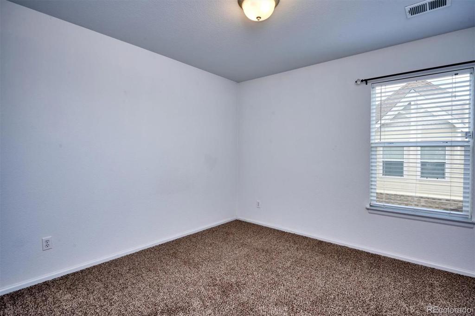
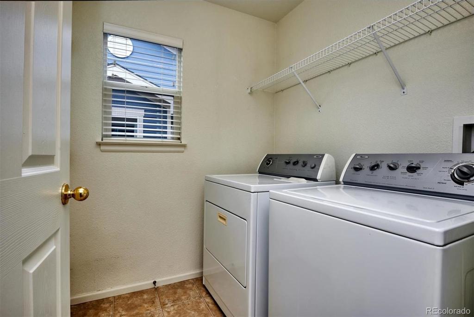
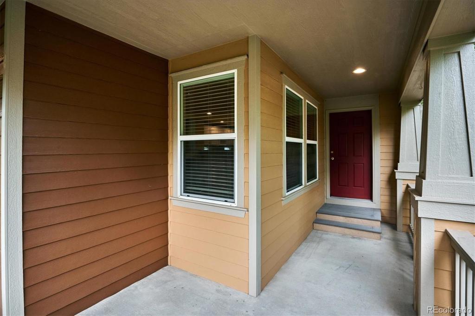
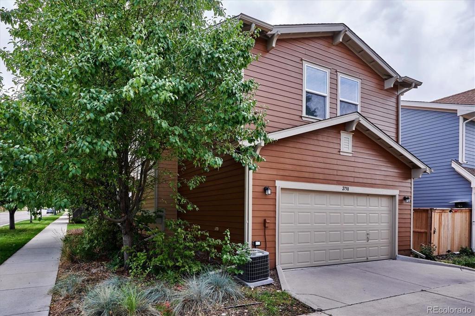
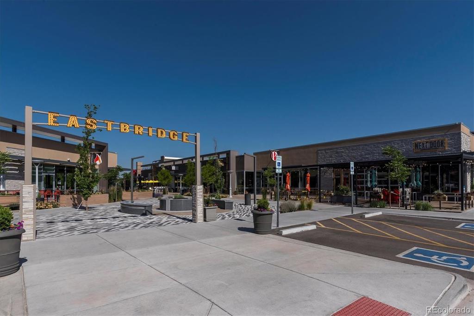
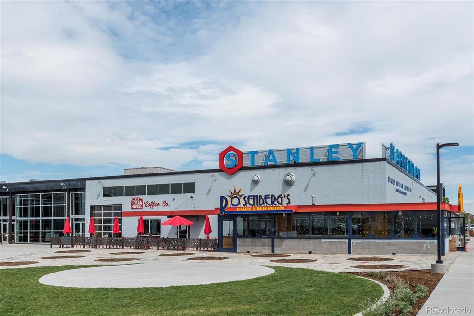
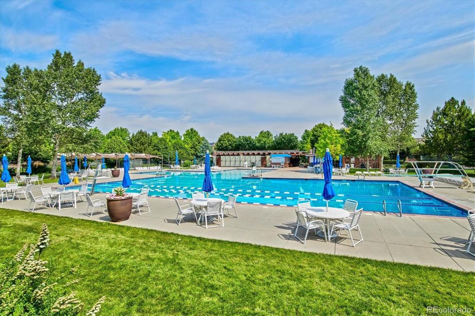


 Menu
Menu


