2705 Emporia Street
Denver, CO 80238 — Denver county
Price
$1,185,000
Sqft
4197.00 SqFt
Baths
4
Beds
4
Description
Welcome home! This Parkwood Oxford model offers an open yet traditional and timeless layout. Refinished hickory hardwood flooring and great natural light escort you into the home past the formal living and dining rooms. Large kitchen offers granite counters, stainless appliances, extended island, eat-in dining nook and butler's pantry providing pocket door access to dining room. Warm and inviting family room is anchored by an exposed brick surround gas fireplace and offers surround sound built-in speakers. Arched entryway, pillars, new light fixtures, fresh paint...no details missed! Expansive primary suite offers 5 piece bathroom w/ jetted tub, dual vanity and built-in speakers, large walk-in closet and balcony overlooking the lush backyard. 2 additional bedrooms, full bathroom and laundry room round out the upper level. One more flight of stairs up, provides a large flex space. The huge room w/ a full bathroom, walk-in closet and storage nook is a teen dream bedroom, a great guest suite, expansive office, or additional living room space. Backyard oasis featuring patio w/ sunshade, custom garden boxes and yard. Don't miss the producing peach and apple trees, raspberries, tomatoes, herbs and more...a gardener's dream. Unbeatable location within Central Park. Walk just a few blocks to Stanley Marketplace for your morning coffee and bagels and back in the evening for dinner, ice cream and a visit to the beer garden. Just a few quick blocks to the Eastbridge Town Center, Rec Center and Central Park. Walk or bike to Bill Roberts/Westerly Creek schools, multiple pools/parks/playgrounds/ballfields. You don't want to miss this one!
Property Level and Sizes
SqFt Lot
3780.00
Lot Features
Breakfast Nook, Eat-in Kitchen, Five Piece Bath, Granite Counters, High Ceilings, Jet Action Tub, Kitchen Island, Open Floorplan, Pantry, Primary Suite, Smoke Free, Walk-In Closet(s)
Lot Size
0.09
Foundation Details
Slab
Basement
Full,Unfinished
Common Walls
No Common Walls
Interior Details
Interior Features
Breakfast Nook, Eat-in Kitchen, Five Piece Bath, Granite Counters, High Ceilings, Jet Action Tub, Kitchen Island, Open Floorplan, Pantry, Primary Suite, Smoke Free, Walk-In Closet(s)
Appliances
Convection Oven, Dishwasher, Disposal, Dryer, Microwave, Refrigerator, Self Cleaning Oven, Washer
Laundry Features
In Unit
Electric
Central Air
Flooring
Carpet, Tile, Wood
Cooling
Central Air
Heating
Forced Air
Fireplaces Features
Family Room, Gas
Utilities
Cable Available, Electricity Connected, Natural Gas Connected, Phone Available
Exterior Details
Features
Balcony, Garden, Private Yard
Patio Porch Features
Covered,Front Porch,Patio
Water
Public
Sewer
Public Sewer
Land Details
PPA
12688888.89
Road Frontage Type
Public Road
Road Responsibility
Public Maintained Road
Road Surface Type
Paved
Garage & Parking
Parking Spaces
1
Exterior Construction
Roof
Composition
Construction Materials
Frame
Architectural Style
Traditional
Exterior Features
Balcony, Garden, Private Yard
Window Features
Double Pane Windows
Security Features
Carbon Monoxide Detector(s)
Builder Name 1
Parkwood Homes
Builder Source
Appraiser
Financial Details
PSF Total
$272.10
PSF Finished
$380.92
PSF Above Grade
$380.92
Previous Year Tax
7927.00
Year Tax
2021
Primary HOA Management Type
Professionally Managed
Primary HOA Name
MCA
Primary HOA Phone
3033880724
Primary HOA Website
www.mca80238.com
Primary HOA Amenities
Park,Playground,Pool
Primary HOA Fees
43.00
Primary HOA Fees Frequency
Monthly
Primary HOA Fees Total Annual
516.00
Location
Schools
Elementary School
Bill Roberts E-8
Middle School
Bill Roberts E-8
High School
Northfield
Walk Score®
Contact me about this property
Mary Ann Hinrichsen
RE/MAX Professionals
6020 Greenwood Plaza Boulevard
Greenwood Village, CO 80111, USA
6020 Greenwood Plaza Boulevard
Greenwood Village, CO 80111, USA
- Invitation Code: new-today
- maryann@maryannhinrichsen.com
- https://MaryannRealty.com
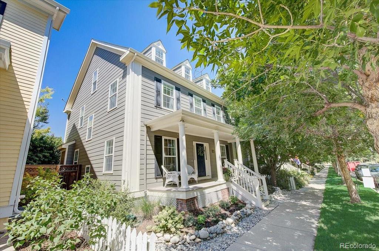
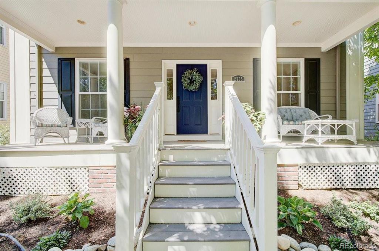
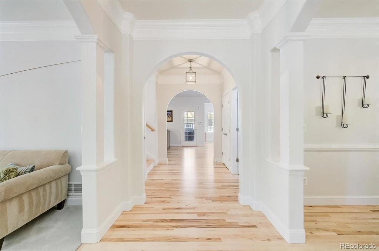
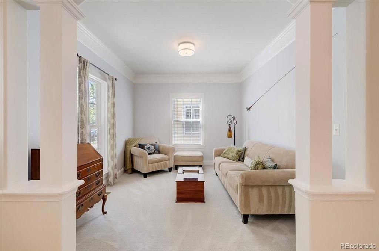
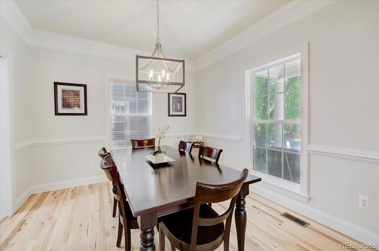
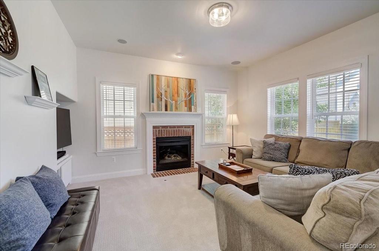
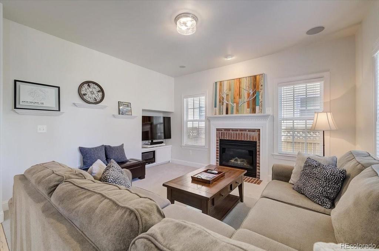
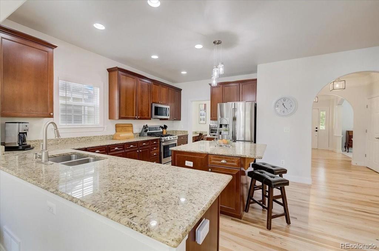
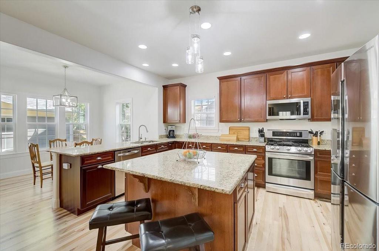
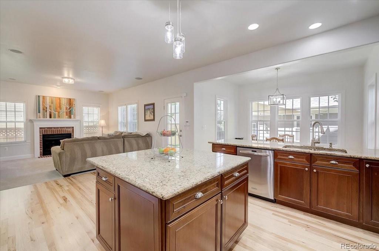
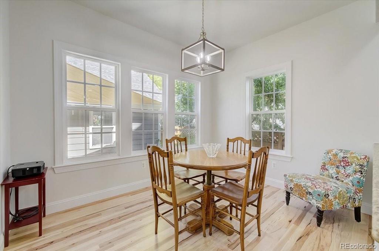
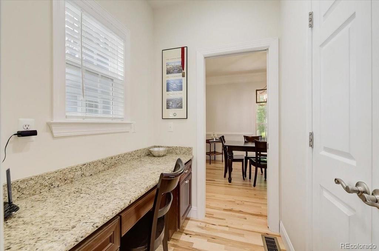
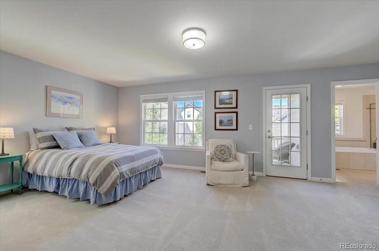
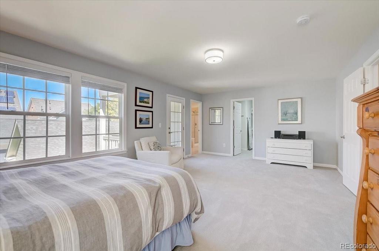
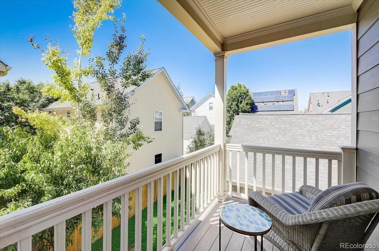
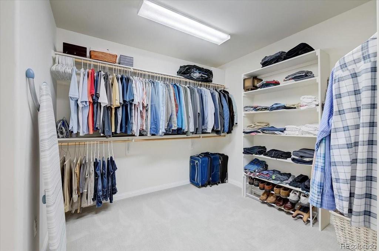
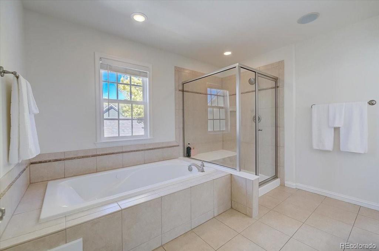
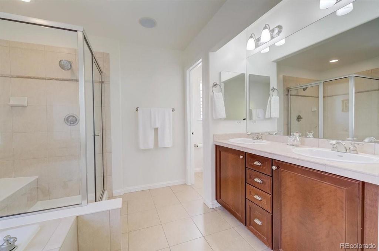
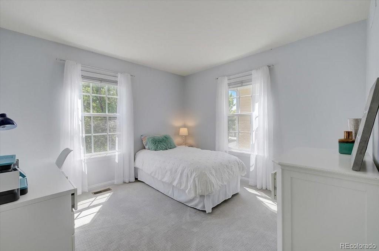
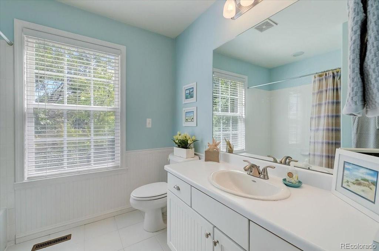
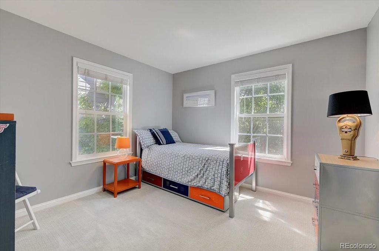
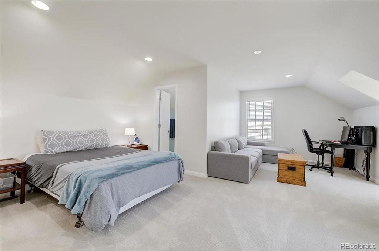
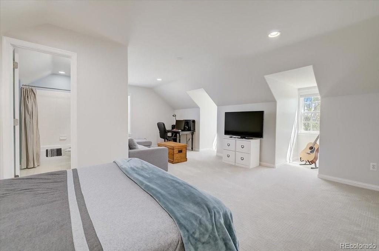
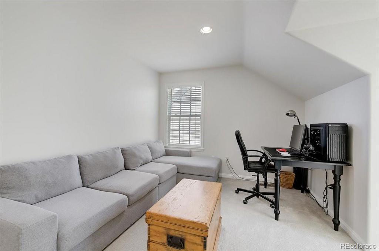
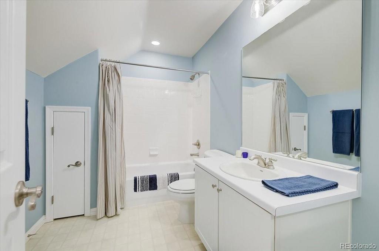
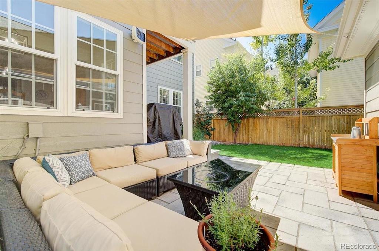
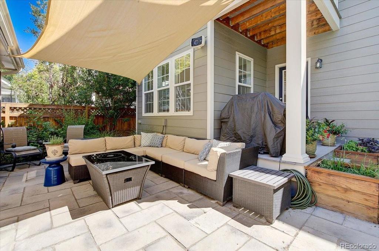
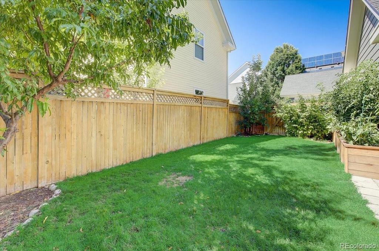
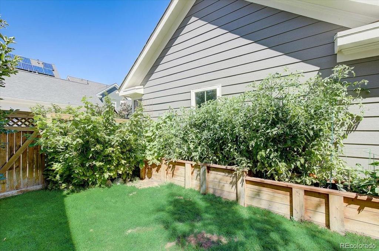
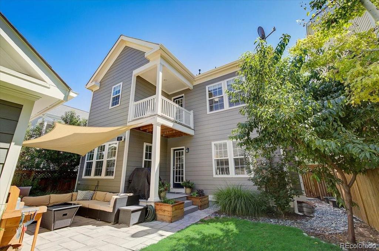
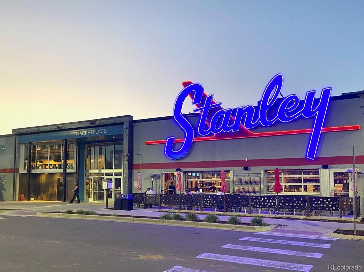
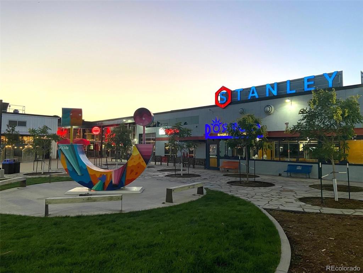
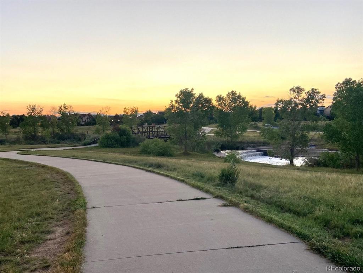
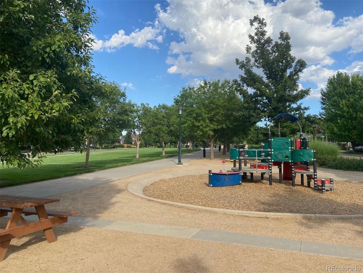
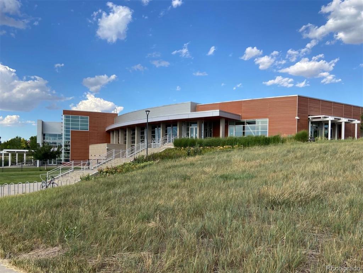
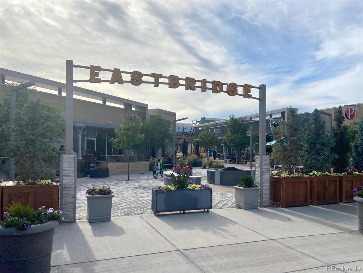


 Menu
Menu


