2607 Ironton Street
Denver, CO 80238 — Denver county
Price
$950,000
Sqft
2583.00 SqFt
Baths
4
Beds
4
Description
Welcome to this beautiful, contemporary home in a fantastic Central Park location. Built by Wonderland Homes, this highly sought after Cimmaron model rarely comes on the market. Located on a large, 5017 sq. ft corner lot, the delightful backyard is an entertainers dream with a lovely pergola and professionally landscaped yard. Enjoy the spacious open concept on the main floor with high ceilings and plentiful natural light. The open kitchen features stainless appliances, granite countertops and a large kitchen island. The main level also features a bright and sunny home office, perfect for working from home! Head upstairs to the generous primary suite with high vaulted ceilings and windows galore. Sip your morning coffee and soak up the sunshine on your private balcony. The primary suite also features a five piece ensuite bath and custom storage by California Closets. Head down to the fully finished basement with an additional bedroom, full bath, media room and perfect space for a home gym. Fully owned solar helps keep energy costs low. Enjoy all that Central Park has to offer with parks, pools, trails, shopping and restaurants nearby. Close to Stanley Marketplace and just a few blocks to the Bluff Lake Nature Center. You are going to love living here!
Property Level and Sizes
SqFt Lot
5017.00
Lot Features
Ceiling Fan(s), Eat-in Kitchen, Five Piece Bath, Granite Counters, High Ceilings, High Speed Internet, Kitchen Island, Open Floorplan, Pantry, Primary Suite, Radon Mitigation System, Smart Thermostat, Smoke Free, Vaulted Ceiling(s), Walk-In Closet(s)
Lot Size
0.12
Basement
Finished,Full
Interior Details
Interior Features
Ceiling Fan(s), Eat-in Kitchen, Five Piece Bath, Granite Counters, High Ceilings, High Speed Internet, Kitchen Island, Open Floorplan, Pantry, Primary Suite, Radon Mitigation System, Smart Thermostat, Smoke Free, Vaulted Ceiling(s), Walk-In Closet(s)
Appliances
Dishwasher, Disposal, Gas Water Heater, Microwave, Oven, Refrigerator, Self Cleaning Oven
Laundry Features
In Unit
Electric
Central Air, Other
Flooring
Carpet, Wood
Cooling
Central Air, Other
Heating
Forced Air, Solar
Fireplaces Features
Living Room
Utilities
Cable Available, Electricity Connected, Natural Gas Connected
Exterior Details
Features
Balcony, Private Yard
Patio Porch Features
Front Porch
Sewer
Public Sewer
Land Details
PPA
7916666.67
Garage & Parking
Parking Spaces
1
Exterior Construction
Roof
Composition
Construction Materials
Frame, Other, Stucco
Architectural Style
Contemporary,Urban Contemporary
Exterior Features
Balcony, Private Yard
Window Features
Double Pane Windows
Security Features
Carbon Monoxide Detector(s),Radon Detector
Builder Name 1
Wonderland Homes
Builder Source
Appraiser
Financial Details
PSF Total
$367.79
PSF Finished
$375.49
PSF Above Grade
$545.35
Previous Year Tax
6217.00
Year Tax
2021
Primary HOA Management Type
Professionally Managed
Primary HOA Name
Central Park Master Association
Primary HOA Phone
303.388.0724
Primary HOA Website
https://www.mca80238.com/
Primary HOA Fees
43.00
Primary HOA Fees Frequency
Monthly
Primary HOA Fees Total Annual
516.00
Location
Schools
Elementary School
Inspire
Middle School
Denver Discovery
High School
Northfield
Walk Score®
Contact me about this property
Mary Ann Hinrichsen
RE/MAX Professionals
6020 Greenwood Plaza Boulevard
Greenwood Village, CO 80111, USA
6020 Greenwood Plaza Boulevard
Greenwood Village, CO 80111, USA
- Invitation Code: new-today
- maryann@maryannhinrichsen.com
- https://MaryannRealty.com
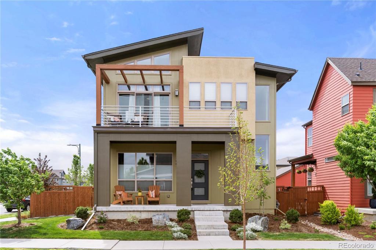
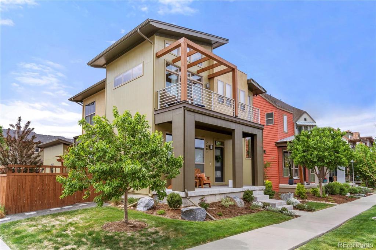
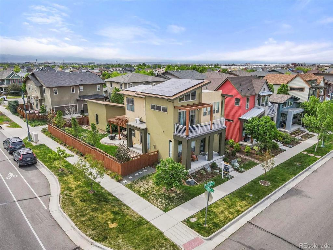
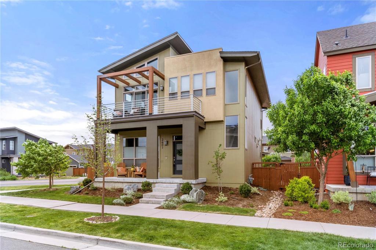
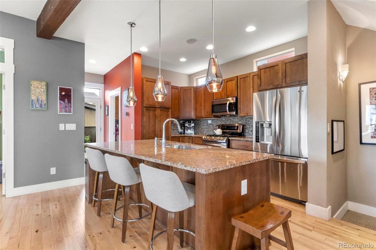
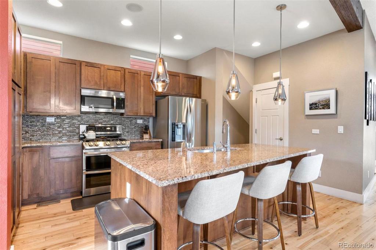
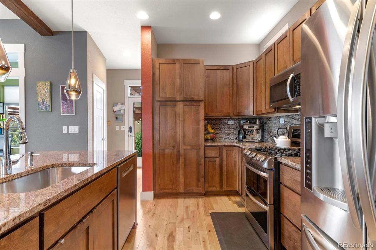
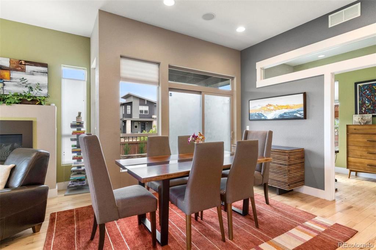
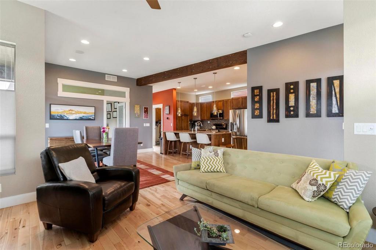
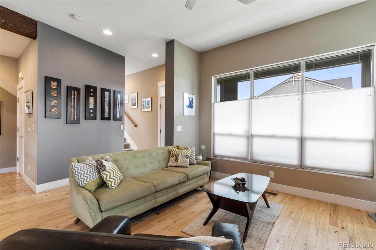
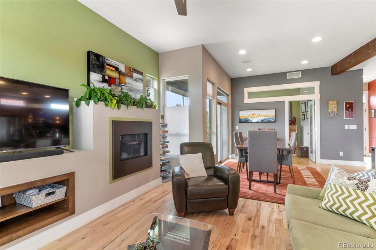
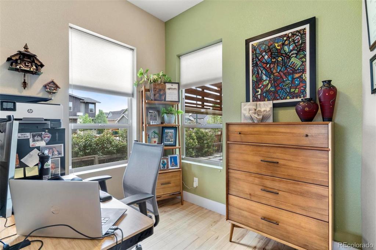
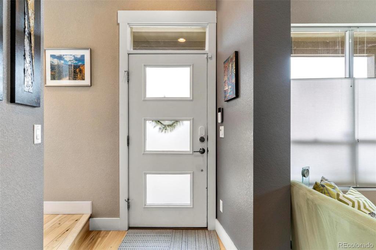
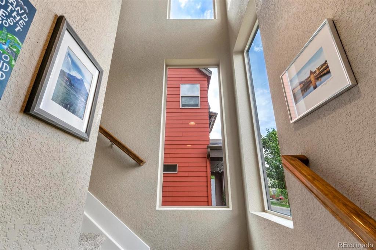
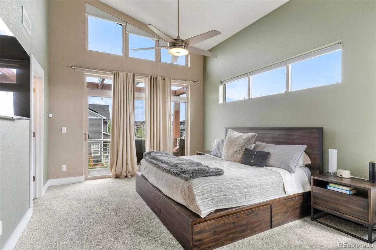
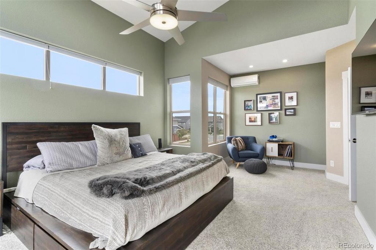
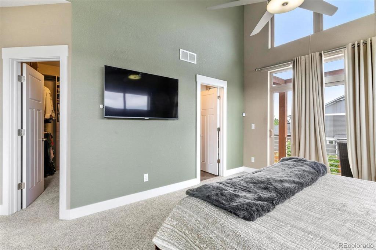
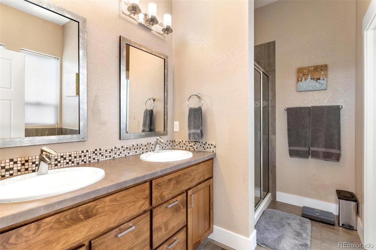
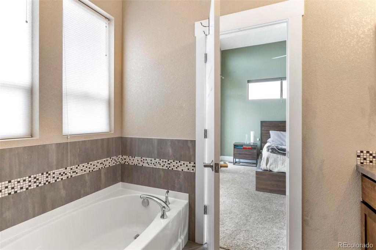
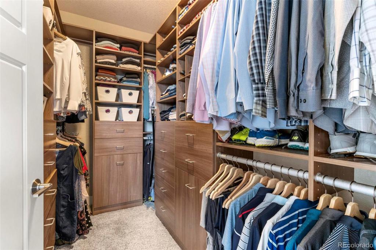
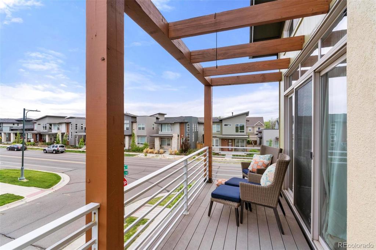
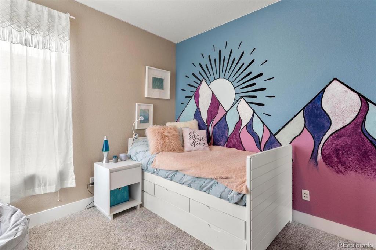
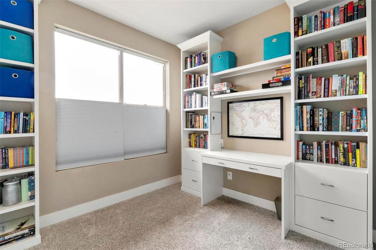
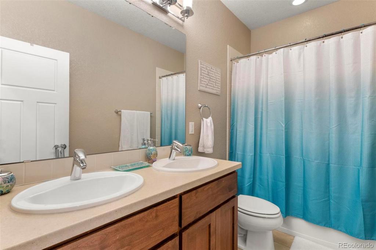
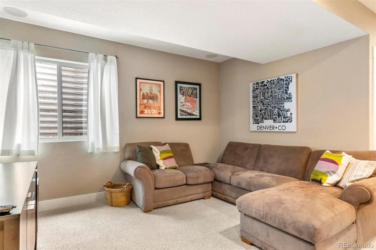
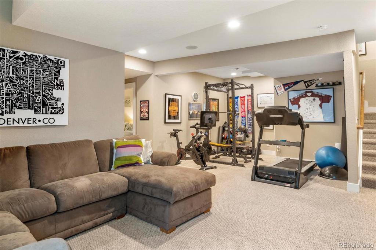
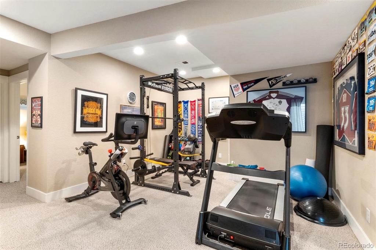
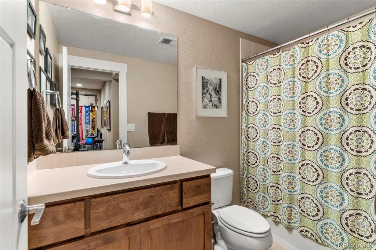
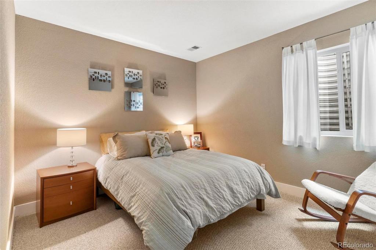
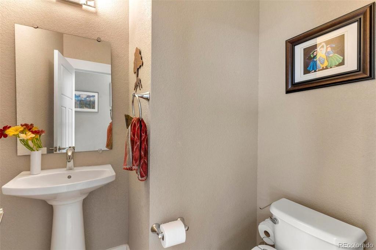
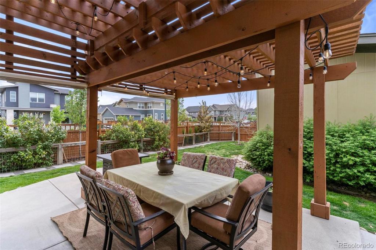
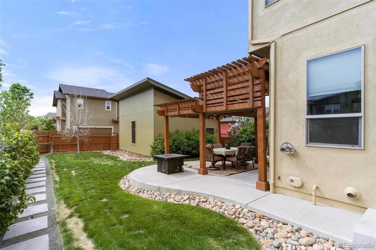
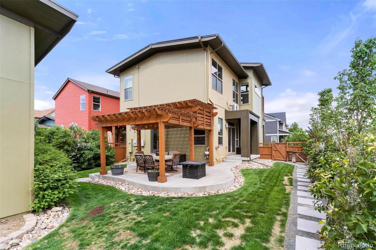
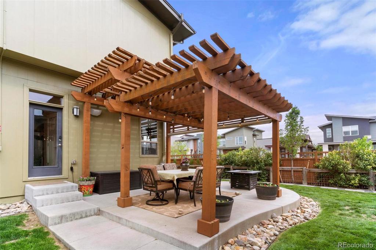
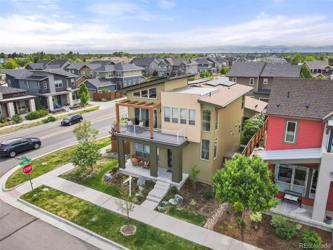
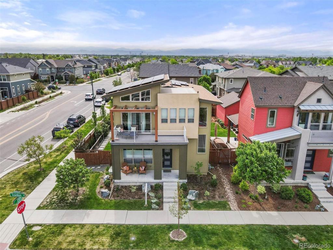
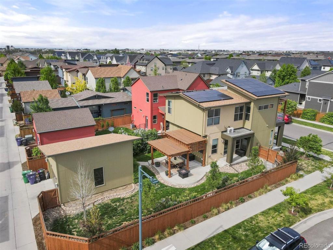
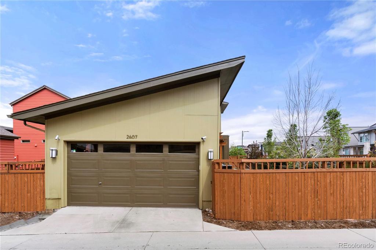


 Menu
Menu


