2601 Hanover Court
Denver, CO 80238 — Denver county
Price
$1,000,000
Sqft
3378.00 SqFt
Baths
4
Beds
4
Description
** 2.5% INTEREST RATE ** That’s right, this home features a VA assumable 2.5% interest rate for qualifying veterans, active military, and eligible buyers, and talk about LOCATION! LOCATION! LOCATION! If there ever were a PERFECT, this is it! Imagine living in the city of Denver while enjoying some of the best amenities of a suburb. This incredible Central Park home is conveniently located where you can live, work, or play in close proximity to the A-train, downtown Denver, or the airport in just a few minutes without bothering with traffic. Perfectly located near the Bluff Lake nature preserve, Westerly Creek Park, the Central Park Rec Center, Stanley Marketplace, Eastbridge Town Center, Sand Creek bike trails, and Anschutz Medical Center, this stunning 4 bedroom, 4 bathroom all brick Central Park home offers an expansive covered front porch and is perfectly situated on a premium corner lot with a few short blocks to the F-15 Swimming Pool and Park. Now, just how awesome is that? The bright open floor plan features a private study, formal dining (or living) room, powder bath, spacious great room open to the fabulous kitchen with a dine-in granite island, kitchen nook with glass doors leading out to your oversized fenced backyard, and a detached THREE car garage—a fantastic rare find! The upper level offers an oversized master suite with a huge walk-in closet and five-piece master bath, upper laundry, two additional bedrooms, and a large full bath! The fully finished basement offers a rec room, additional bedroom, and bathroom. This home also features custom paint inside and out, a newer oven and microwave, gorgeous landscaping in front with a newer sprinkler system, roof, and back patio, awning, and movie screen. Just imagine the outdoor theater football games to be seen--WOW!
Property Level and Sizes
SqFt Lot
4485.00
Lot Features
Breakfast Nook, Built-in Features, Ceiling Fan(s), Eat-in Kitchen, Entrance Foyer, Five Piece Bath, Granite Counters, High Ceilings, Kitchen Island, Open Floorplan, Pantry, Smoke Free, Sound System, Walk-In Closet(s)
Lot Size
0.10
Foundation Details
Slab
Basement
Finished,Full
Interior Details
Interior Features
Breakfast Nook, Built-in Features, Ceiling Fan(s), Eat-in Kitchen, Entrance Foyer, Five Piece Bath, Granite Counters, High Ceilings, Kitchen Island, Open Floorplan, Pantry, Smoke Free, Sound System, Walk-In Closet(s)
Appliances
Cooktop, Dishwasher, Disposal, Double Oven, Dryer, Microwave, Refrigerator, Washer, Water Purifier
Electric
Central Air
Flooring
Carpet, Tile, Wood
Cooling
Central Air
Heating
Forced Air, Natural Gas
Utilities
Cable Available, Electricity Available, Internet Access (Wired)
Exterior Details
Features
Fire Pit, Garden, Lighting, Private Yard, Rain Gutters
Patio Porch Features
Covered,Front Porch,Patio
Lot View
City,Mountain(s)
Water
Public
Sewer
Public Sewer
Land Details
PPA
10000000.00
Road Responsibility
Public Maintained Road
Road Surface Type
Paved
Garage & Parking
Parking Spaces
1
Exterior Construction
Roof
Composition
Construction Materials
Brick, Frame
Architectural Style
Denver Square
Exterior Features
Fire Pit, Garden, Lighting, Private Yard, Rain Gutters
Window Features
Double Pane Windows
Security Features
Carbon Monoxide Detector(s),Smoke Detector(s)
Builder Name 1
Thrive Home Builders
Builder Source
Public Records
Financial Details
PSF Total
$296.03
PSF Finished
$301.02
PSF Above Grade
$444.05
Previous Year Tax
7778.00
Year Tax
2021
Primary HOA Management Type
Professionally Managed
Primary HOA Name
Stapleton MCA
Primary HOA Phone
303-388-0724
Primary HOA Website
www.stapletoncommunity.com
Primary HOA Amenities
Park,Pool
Primary HOA Fees
43.00
Primary HOA Fees Frequency
Monthly
Primary HOA Fees Total Annual
516.00
Location
Schools
Elementary School
Swigert International
Middle School
McAuliffe International
High School
Northfield
Walk Score®
Contact me about this property
Mary Ann Hinrichsen
RE/MAX Professionals
6020 Greenwood Plaza Boulevard
Greenwood Village, CO 80111, USA
6020 Greenwood Plaza Boulevard
Greenwood Village, CO 80111, USA
- Invitation Code: new-today
- maryann@maryannhinrichsen.com
- https://MaryannRealty.com
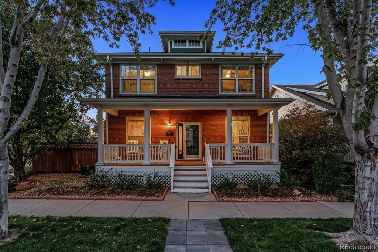
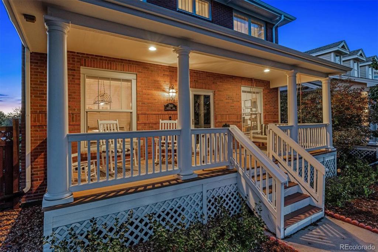
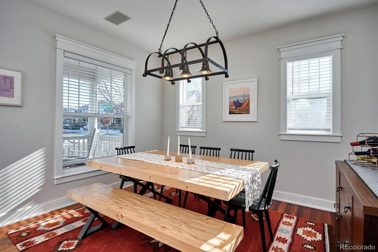
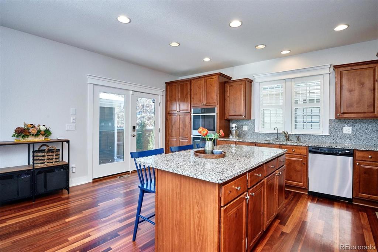
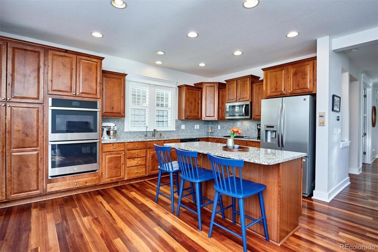
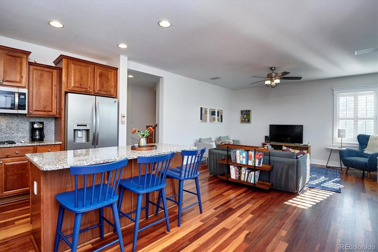
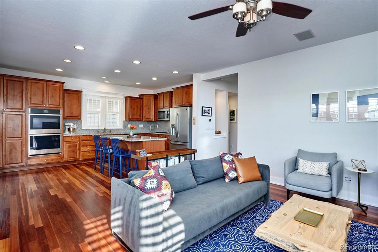
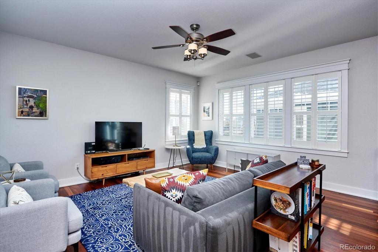
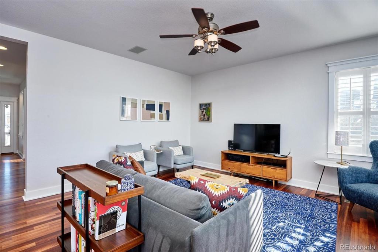
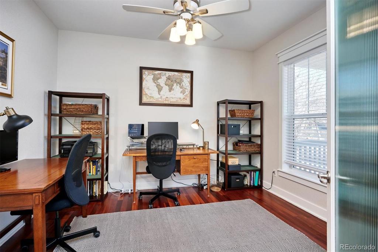
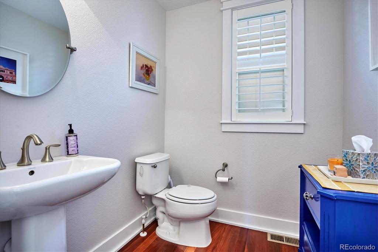
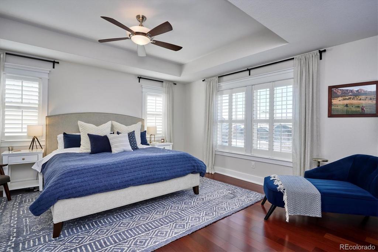
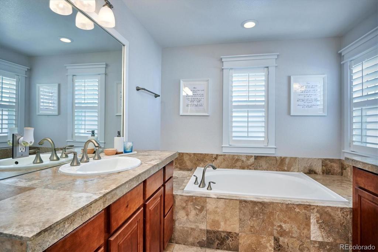
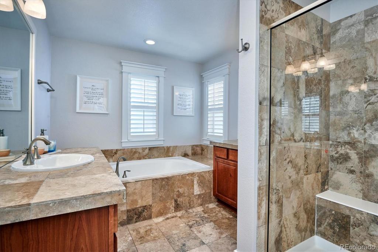
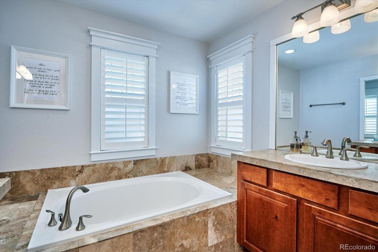
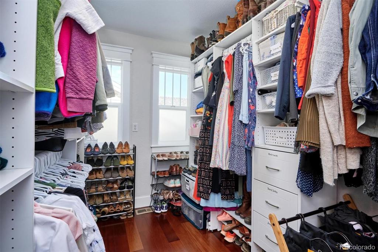
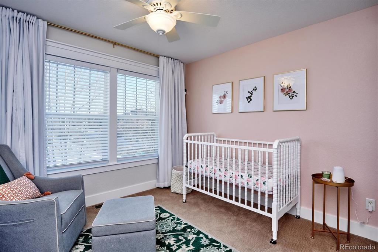
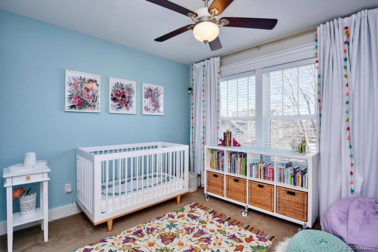
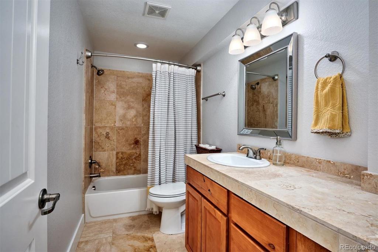
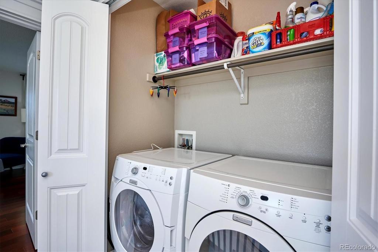
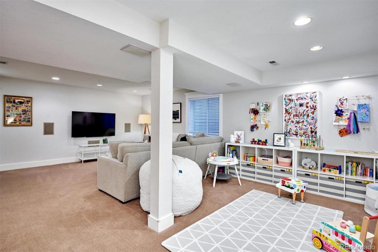
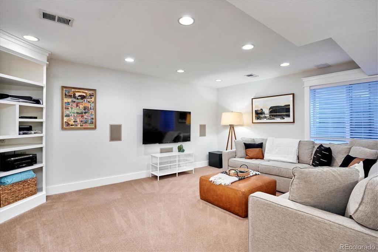
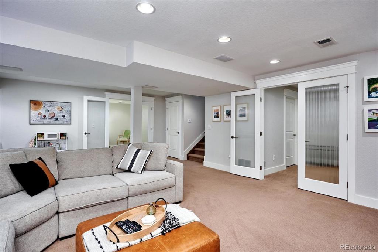
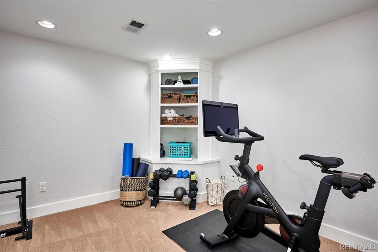
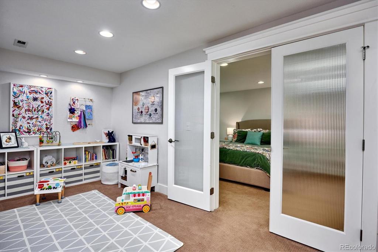
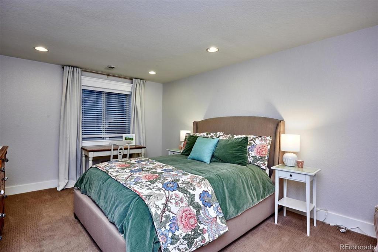
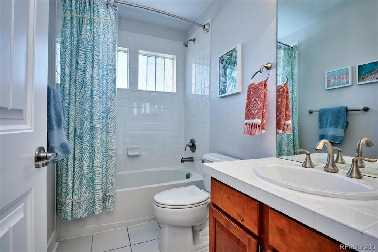
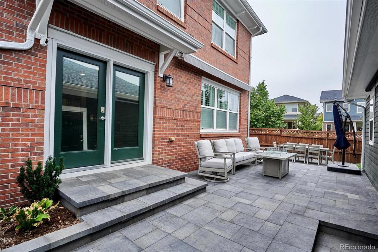
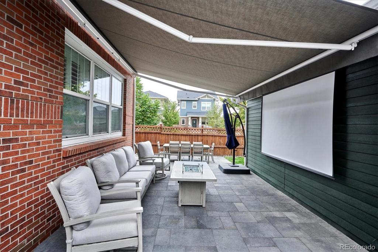
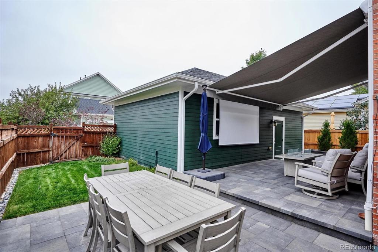
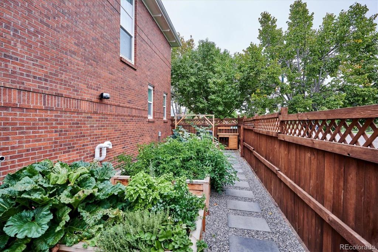
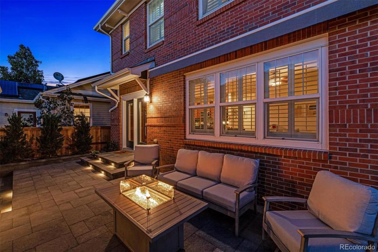
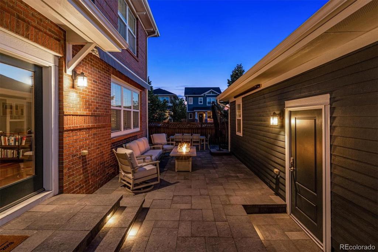
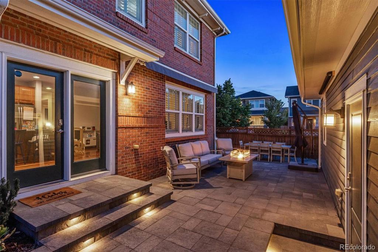
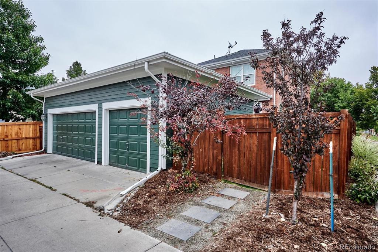
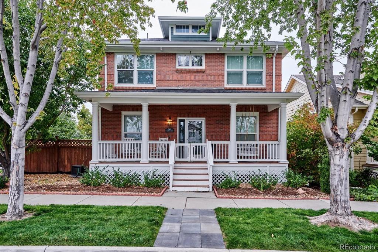


 Menu
Menu


