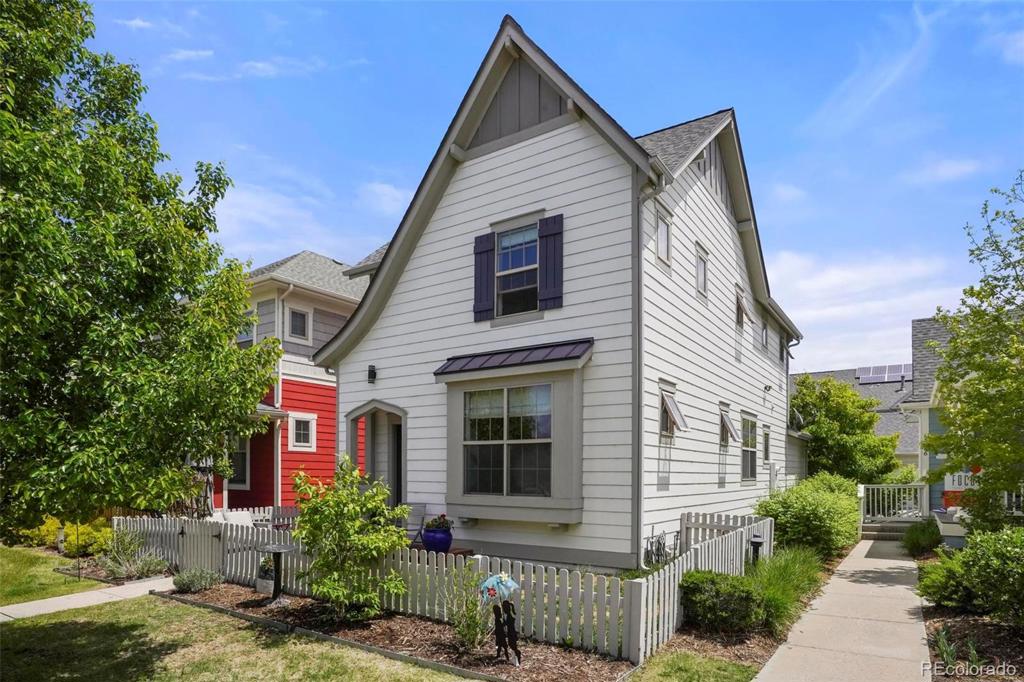2290 Uinta Street
Denver, CO 80238 — Denver county
Price
$830,000
Sqft
2249.00 SqFt
Baths
4
Beds
4
Description
Have you been waiting for that perfect dream home? This Central Park South End neighborhood 2-Story home is it! This beautiful 4b/4b cottage style home has been fully remodeled and is right out of a Colorado fairy tale. Nestled back away from the street, you'll find a small neighborhood courtyard out front, a fenced-in low maintenance yard, and south/west facing windows -- with 300+ days of Colorado sunshine, this home is sure to impress any plant loving buyer! Nothing in this home was left untouched over the years. The recently redone kitchen boasts Soapstone heat resistant countertops, a custom built sink with Delta water filtration fixtures, and practically brand new appliances - including a Bosch fridge, dishwasher, and microwave. Upstairs, the primary bathroom will take your breath away with updated Soapstone countertops, custom sink with Delta fixtures, and soaker tub. It’s impossible to ignore the stunning high end Arhaus light fixtures, custom window treatments, and fresh interior paint throughout the entire home. The new flooring throughout the home is nothing short of impressive: Brazilian Cherry hardwood flows through the main level, new hardwood staircase (new railings up and down stairs), engineered hardwood throughout the 2nd floor, and high end carpeting installed in the basement. There's plenty of space in the attached 2-car garage with built in storage for your outdoor toys. This home also comes with a whole house humidifier, new water heater as of 2021, the roof was replaced in 2014, transferrable ADT security system, Ring doorbell, and side camera with motion sensor. Central Park's South End community, inclusive of 7 community pools, gardens, dog friendly spaces, playgrounds, skate park, tennis courts, etc, is a truly lovely place to call home!
Property Level and Sizes
SqFt Lot
2178.00
Lot Features
Audio/Video Controls, Ceiling Fan(s), Five Piece Bath, High Ceilings, Open Floorplan, Primary Suite, Smart Thermostat, Smoke Free, Sound System, Stone Counters, Vaulted Ceiling(s), Walk-In Closet(s)
Lot Size
0.05
Foundation Details
Concrete Perimeter,Slab
Basement
Finished,Full
Common Walls
No Common Walls
Interior Details
Interior Features
Audio/Video Controls, Ceiling Fan(s), Five Piece Bath, High Ceilings, Open Floorplan, Primary Suite, Smart Thermostat, Smoke Free, Sound System, Stone Counters, Vaulted Ceiling(s), Walk-In Closet(s)
Appliances
Dishwasher, Disposal, Gas Water Heater, Humidifier, Microwave, Oven, Range, Range Hood, Refrigerator, Self Cleaning Oven
Laundry Features
In Unit, Laundry Closet
Electric
Central Air
Flooring
Carpet, Tile, Wood
Cooling
Central Air
Heating
Forced Air, Natural Gas
Fireplaces Features
Gas, Gas Log, Living Room
Utilities
Cable Available, Electricity Connected, Internet Access (Wired), Natural Gas Connected
Exterior Details
Features
Private Yard
Patio Porch Features
Front Porch
Water
Public
Sewer
Public Sewer
Land Details
PPA
16600000.00
Road Frontage Type
Public Road
Road Responsibility
Public Maintained Road
Road Surface Type
Paved
Garage & Parking
Parking Spaces
1
Parking Features
Storage
Exterior Construction
Roof
Composition
Construction Materials
Cement Siding, Concrete, Frame, Wood Siding
Architectural Style
Cottage
Exterior Features
Private Yard
Window Features
Double Pane Windows, Window Treatments
Security Features
Carbon Monoxide Detector(s),Security System,Smart Locks,Smoke Detector(s),Video Doorbell
Builder Name 1
Wonderland Homes
Builder Source
Public Records
Financial Details
PSF Total
$369.05
PSF Finished
$381.08
PSF Above Grade
$537.22
Previous Year Tax
5474.00
Year Tax
2021
Primary HOA Management Type
Professionally Managed
Primary HOA Name
MCA
Primary HOA Phone
303.388.0724
Primary HOA Website
https://www.mca80238.com/
Primary HOA Amenities
Garden Area,Park,Playground,Pool,Tennis Court(s),Trail(s)
Primary HOA Fees Included
Maintenance Grounds, Recycling, Snow Removal, Trash
Primary HOA Fees
43.00
Primary HOA Fees Frequency
Monthly
Primary HOA Fees Total Annual
1590.00
Location
Schools
Elementary School
Inspire
Middle School
DSST: Conservatory Green
High School
Northfield
Walk Score®
Contact me about this property
Mary Ann Hinrichsen
RE/MAX Professionals
6020 Greenwood Plaza Boulevard
Greenwood Village, CO 80111, USA
6020 Greenwood Plaza Boulevard
Greenwood Village, CO 80111, USA
- Invitation Code: new-today
- maryann@maryannhinrichsen.com
- https://MaryannRealty.com



 Menu
Menu
 Schedule a Showing
Schedule a Showing

