10841 E 28th Place
Denver, CO 80238 — Denver county
Price
$649,500
Sqft
2375.00 SqFt
Baths
3
Beds
3
Description
Bright, West-facing, 2,375 sqft, 3bed/2.5bath paired home in Bluff Lake, just a few blocks away from Eastbridge Town Center, Isabella Bird Community School and the Bluff Lake Nature Center! Located in a charming courtyard, this home features warm hardwood floors, elegant crown molding, open concept living, owned solar, and an unfinished basement to add your own personal touch. The main floor includes site-finished hardwood floors, an open concept living space with gas fireplace that flows into the dining room with access to the yard via sliding glass door, and an inviting kitchen., perfect for entertaining! The kitchen includes quartz counters, SS appliances, gas range with double ovens, soft close drawers, and pantry. A powder room and access to the basement and garage are also located off the main level. Upstairs, the airy loft includes hardwood floors, crown molding and a bonus space for a home library or office. The spacious primary bedroom includes a built-in coffee bar, large WIC and a bathroom ensuite with dual sinks, tile floor and glass enclosed shower. Two additional bedrooms with west facing views, a laundry room, as well as a full bath with soaking tub/shower combo complete the second floor. The side yard has a poured concrete patio, raised garden bed and pergola. The drywalled garage offers great storage space with exterior access to the yard. Owned solar from Namaste, so no electric bills monthly! Short walk to F-15 pool and Stanley Marketplace. Access to miles of biking and running trails right outside your door!
Property Level and Sizes
SqFt Lot
1931.00
Lot Features
Ceiling Fan(s), Entrance Foyer, Kitchen Island, Laminate Counters, Open Floorplan, Pantry, Primary Suite, Quartz Counters, Smoke Free, Solid Surface Counters, Walk-In Closet(s)
Lot Size
0.04
Foundation Details
Concrete Perimeter
Basement
Bath/Stubbed,Daylight,Full,Sump Pump,Unfinished
Base Ceiling Height
8'
Common Walls
1 Common Wall
Interior Details
Interior Features
Ceiling Fan(s), Entrance Foyer, Kitchen Island, Laminate Counters, Open Floorplan, Pantry, Primary Suite, Quartz Counters, Smoke Free, Solid Surface Counters, Walk-In Closet(s)
Appliances
Dishwasher, Disposal, Double Oven, Dryer, Gas Water Heater, Microwave, Range, Refrigerator, Sump Pump, Washer
Electric
Central Air
Flooring
Carpet, Laminate, Tile, Wood
Cooling
Central Air
Heating
Active Solar, Forced Air
Fireplaces Features
Gas, Living Room
Utilities
Cable Available, Electricity Connected, Natural Gas Connected
Exterior Details
Features
Garden, Lighting, Private Yard, Rain Gutters
Patio Porch Features
Covered,Front Porch,Patio
Lot View
Mountain(s)
Water
Public
Sewer
Public Sewer
Land Details
PPA
16237500.00
Road Surface Type
Alley Paved, Paved
Garage & Parking
Parking Spaces
1
Parking Features
Dry Walled, Exterior Access Door, Lighted
Exterior Construction
Roof
Composition
Construction Materials
Cement Siding, Frame
Exterior Features
Garden, Lighting, Private Yard, Rain Gutters
Window Features
Double Pane Windows, Window Coverings
Security Features
Carbon Monoxide Detector(s),Smoke Detector(s)
Builder Name 1
KB Home
Builder Source
Public Records
Financial Details
PSF Total
$273.47
PSF Finished
$377.18
PSF Above Grade
$377.18
Previous Year Tax
4753.00
Year Tax
2021
Primary HOA Management Type
Professionally Managed
Primary HOA Name
MCA
Primary HOA Phone
(303) 388-0724
Primary HOA Website
https://www.mca80238.com/
Primary HOA Amenities
Park,Playground,Tennis Court(s),Trail(s)
Primary HOA Fees Included
Maintenance Grounds, Snow Removal
Primary HOA Fees
43.00
Primary HOA Fees Frequency
Monthly
Primary HOA Fees Total Annual
1776.00
Location
Schools
Elementary School
Isabella Bird Community
Middle School
DSST: Conservatory Green
High School
Northfield
Walk Score®
Contact me about this property
Mary Ann Hinrichsen
RE/MAX Professionals
6020 Greenwood Plaza Boulevard
Greenwood Village, CO 80111, USA
6020 Greenwood Plaza Boulevard
Greenwood Village, CO 80111, USA
- Invitation Code: new-today
- maryann@maryannhinrichsen.com
- https://MaryannRealty.com
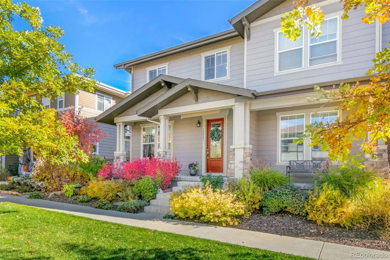
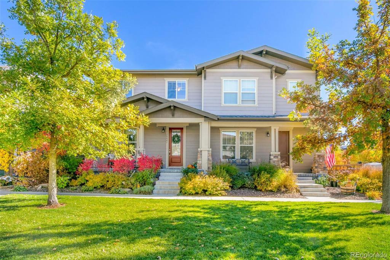
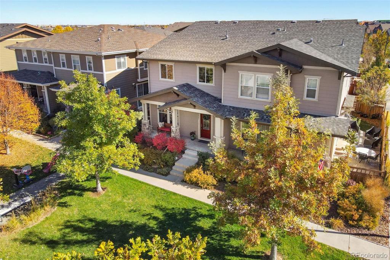
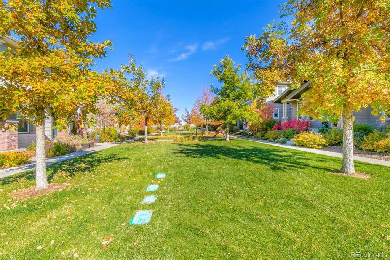
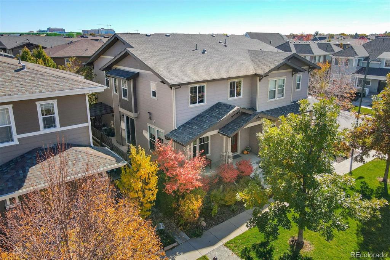
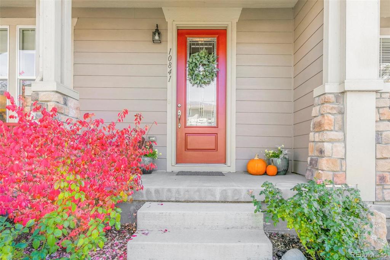
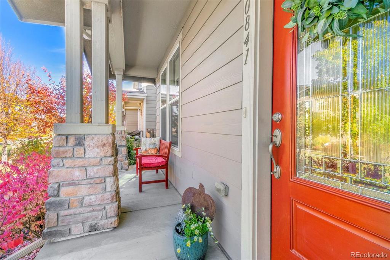
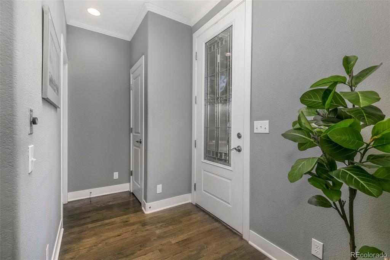
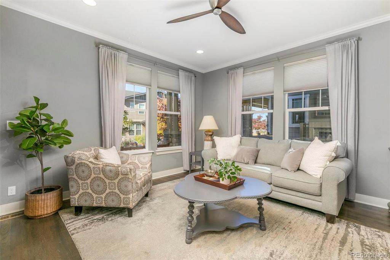
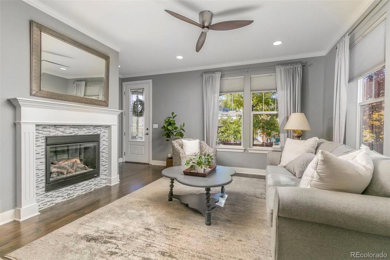
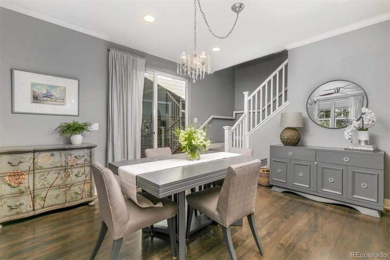
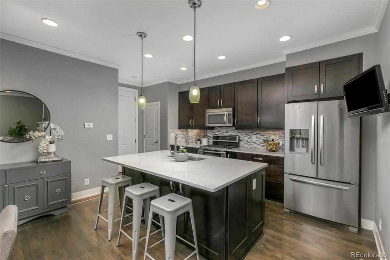
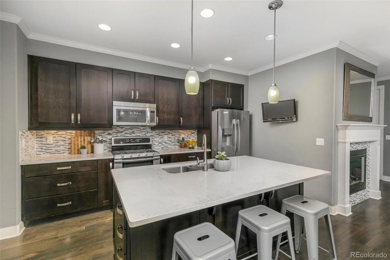
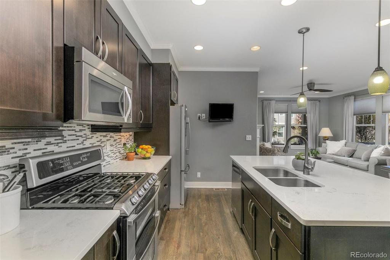
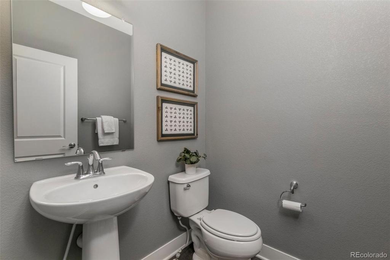
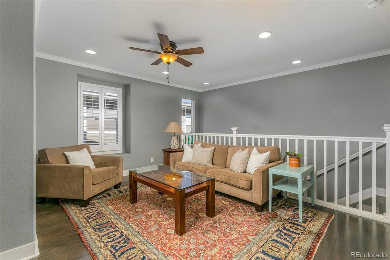
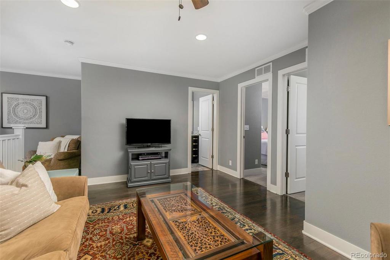
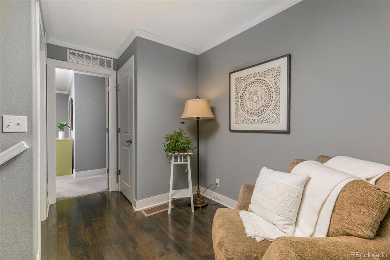
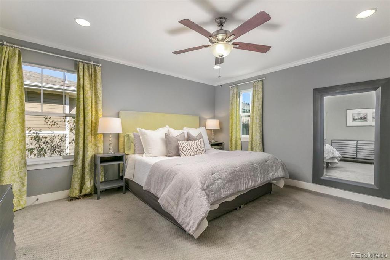
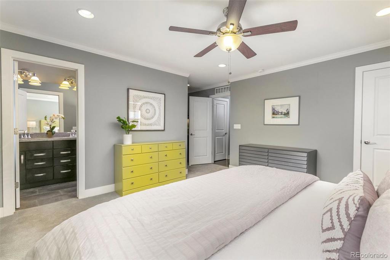
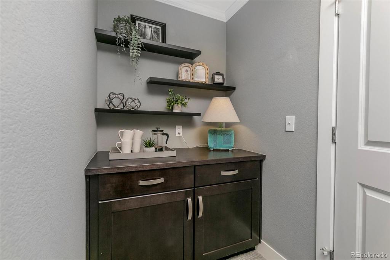
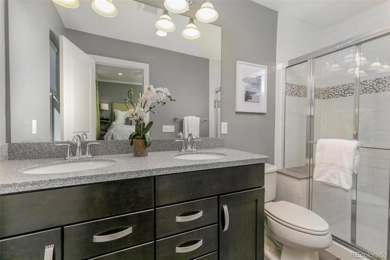
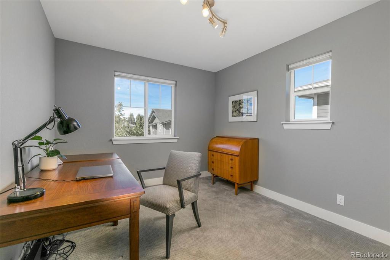
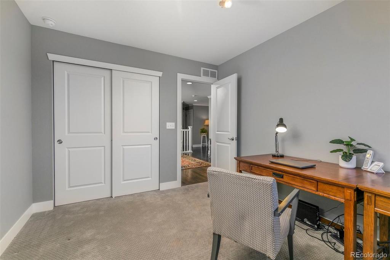
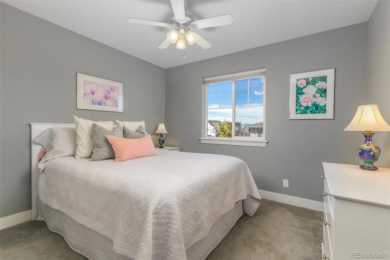
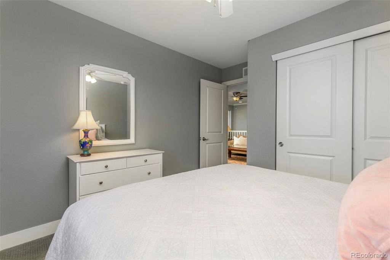
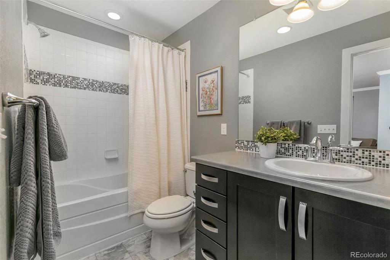
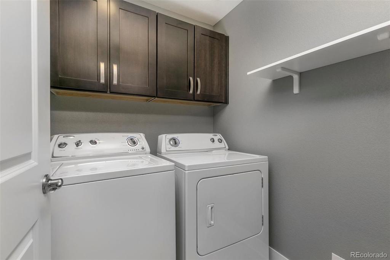
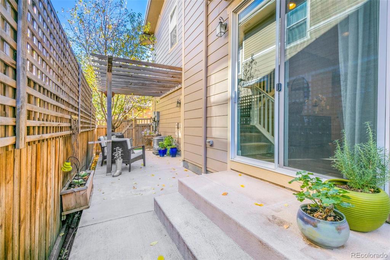
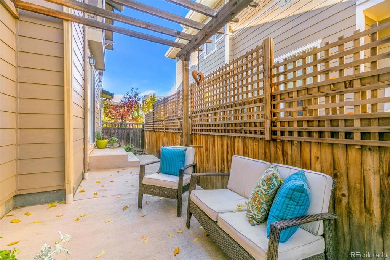
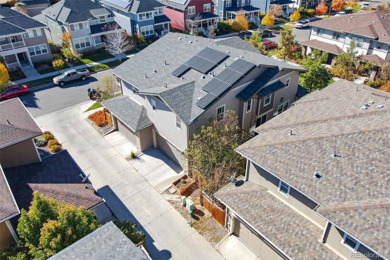
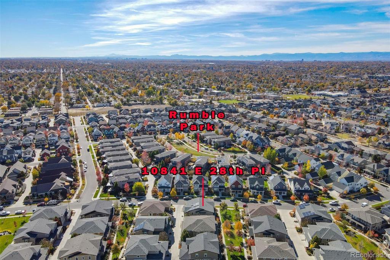
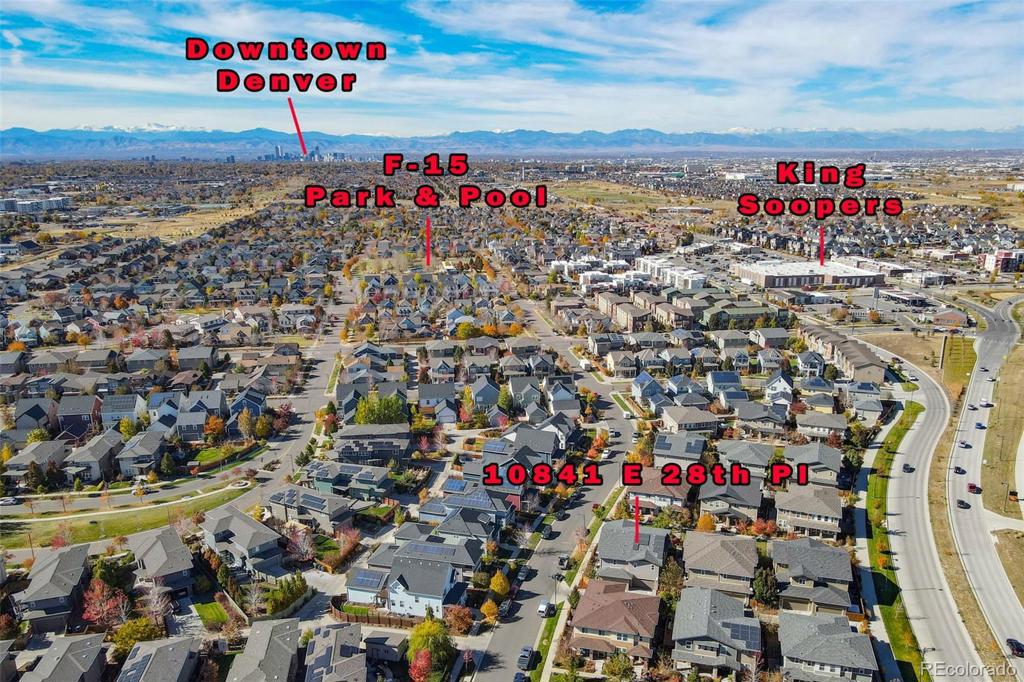
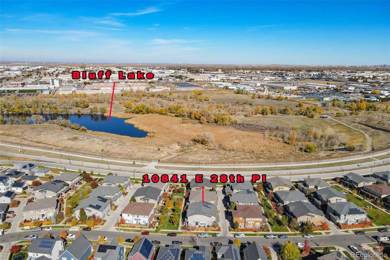
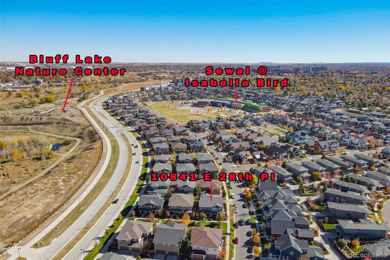
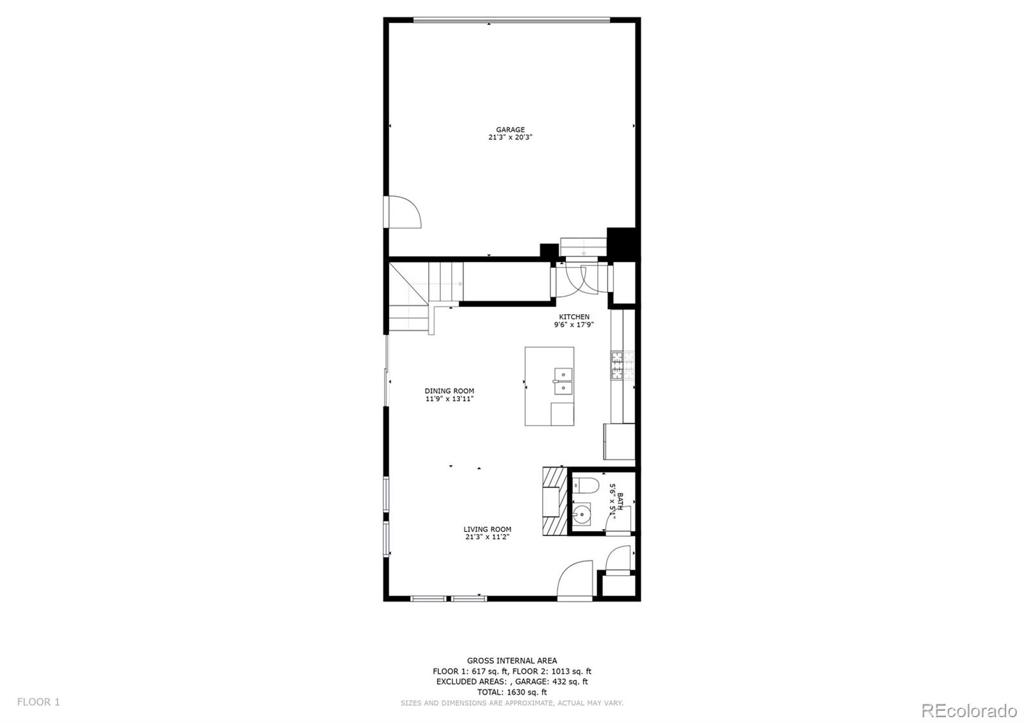
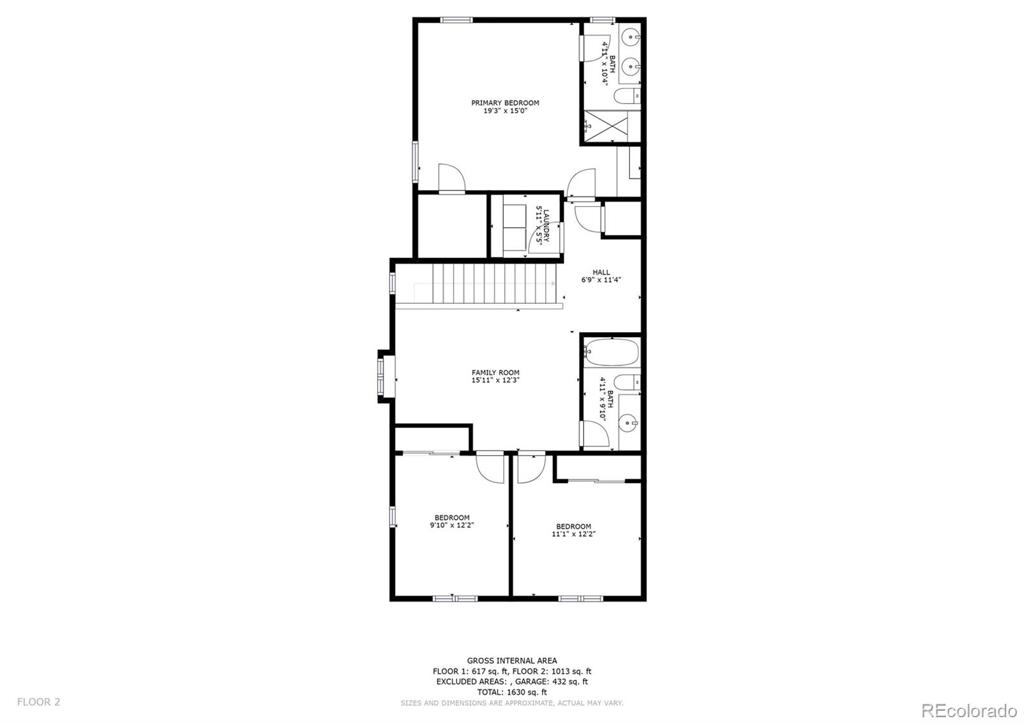
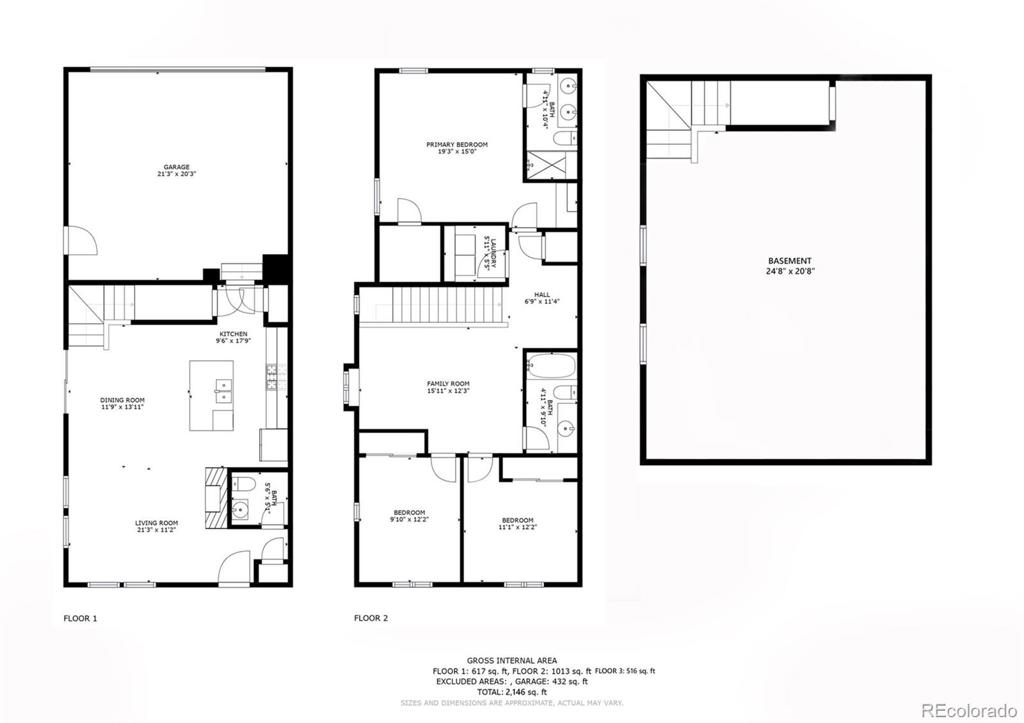


 Menu
Menu


