10292 E 58th Avenue
Denver, CO 80238 — Denver county
Price
$895,000
Sqft
3841.00 SqFt
Baths
4
Beds
4
Description
Bright, Parkwood Belmont with breathtaking mountain views, engineered hardwood floors, and sun-drenched living spaces in North End! This 3-story home is turnkey and full of thoughtful upgrades. Upon entrance, the family room features 10’ ceilings, plantation shutters, a gas fireplace, crown molding and oversized windows. The open concept main floor flows into the dining room, with access to a spacious covered deck, and the luxurious designer kitchen. Sleek quartz counters, magnificent blue Spanish tile backsplash, gas cooktop with hood, double ovens, warming drawer, stainless appliances, soft close drawers, designer lighting, and a wine refrigerator make this kitchen a Chef’s dream! A powder room and mudroom leading to the large backyard and attached garage round out this floor. The second floor features three bedrooms., two with ensuite bathrooms, and one with access to a private east-facing balcony. A laundry closet and ample storage complete this level. On the top floor, you will find the primary retreat with a large walk-in closet and unforgettable ensuite bathroom oasis with designer tile work, heated floor, luxe quartz countertops, dual sinks, soaking tub and glass-enclosed shower. A loft create the perfect transition space to the 3rd floors balcony that has spectacular views of the front range and city. This coveted view offers you a morning sunrise over the Arsenal and evening sunset over the mountains., what a treat! An unfinished basement permits you to create any additional spaces your lifestyle requires and has rough-ins for a bathroom and wet bar. There is plenty of room for an in-law suite, theater or workout space. Two HVAC units allow for comfort and perfect temperature control. With beautiful finishes and the perfect neutral color scheme - there's no work left to do! A short distance to F54 pool and miles of walking and biking trails in Central Park!
Property Level and Sizes
SqFt Lot
3565.00
Lot Features
Ceiling Fan(s), Five Piece Bath, High Ceilings, Kitchen Island, Master Suite, Open Floorplan, Pantry, Quartz Counters, Smart Thermostat, Walk-In Closet(s)
Lot Size
0.08
Foundation Details
Concrete Perimeter
Basement
Bath/Stubbed,Daylight,Sump Pump,Unfinished
Common Walls
End Unit,1 Common Wall
Interior Details
Interior Features
Ceiling Fan(s), Five Piece Bath, High Ceilings, Kitchen Island, Master Suite, Open Floorplan, Pantry, Quartz Counters, Smart Thermostat, Walk-In Closet(s)
Appliances
Cooktop, Disposal, Double Oven, Dryer, Gas Water Heater, Microwave, Range Hood, Refrigerator, Sump Pump, Tankless Water Heater, Warming Drawer, Washer, Wine Cooler
Laundry Features
Laundry Closet
Electric
Central Air
Flooring
Carpet, Concrete, Tile, Wood
Cooling
Central Air
Heating
Forced Air, Natural Gas
Fireplaces Features
Gas, Living Room
Utilities
Cable Available, Electricity Connected, Natural Gas Connected
Exterior Details
Features
Balcony, Gas Grill, Gas Valve, Private Yard, Rain Gutters
Patio Porch Features
Covered,Deck,Patio,Rooftop
Lot View
City,Mountain(s)
Water
Public
Sewer
Public Sewer
Land Details
PPA
11375000.00
Road Frontage Type
Public Road
Road Responsibility
Public Maintained Road
Road Surface Type
Alley Paved, Paved
Garage & Parking
Parking Spaces
1
Parking Features
Dry Walled, Lighted
Exterior Construction
Roof
Composition
Construction Materials
Cement Siding, Frame
Exterior Features
Balcony, Gas Grill, Gas Valve, Private Yard, Rain Gutters
Window Features
Window Coverings, Window Treatments
Security Features
Carbon Monoxide Detector(s),Smoke Detector(s),Video Doorbell
Builder Name 1
Parkwood Homes
Builder Source
Public Records
Financial Details
PSF Total
$236.92
PSF Finished
$328.64
PSF Above Grade
$328.64
Previous Year Tax
4179.00
Year Tax
2020
Primary HOA Management Type
Professionally Managed
Primary HOA Name
MCA
Primary HOA Phone
303-388-0724
Primary HOA Website
https://www.mca80238.com/
Primary HOA Amenities
Park,Playground,Pool,Tennis Court(s),Trail(s)
Primary HOA Fees Included
Maintenance Grounds, Snow Removal
Primary HOA Fees
43.00
Primary HOA Fees Frequency
Monthly
Primary HOA Fees Total Annual
516.00
Primary HOA Status Letter Fees
$200
Location
Schools
Elementary School
Inspire
Middle School
Denver Green
High School
Northfield
Walk Score®
Contact me about this property
Mary Ann Hinrichsen
RE/MAX Professionals
6020 Greenwood Plaza Boulevard
Greenwood Village, CO 80111, USA
6020 Greenwood Plaza Boulevard
Greenwood Village, CO 80111, USA
- Invitation Code: new-today
- maryann@maryannhinrichsen.com
- https://MaryannRealty.com
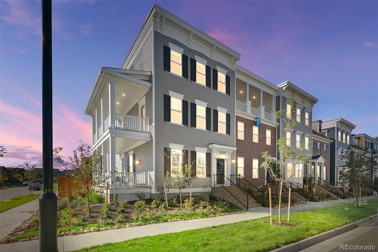
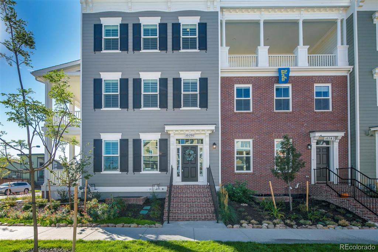
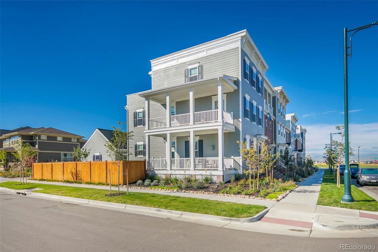
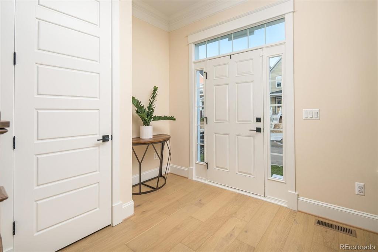
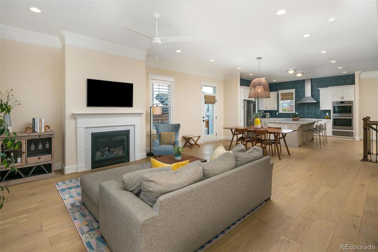
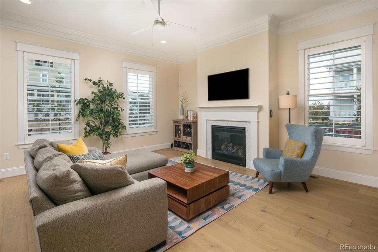
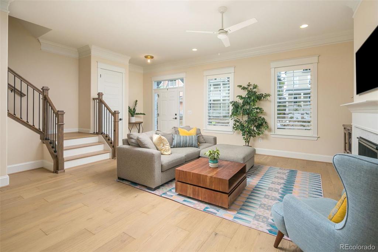
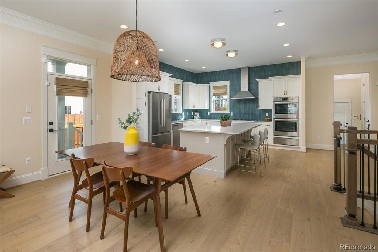
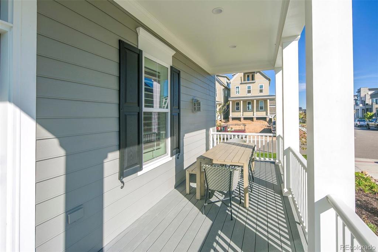
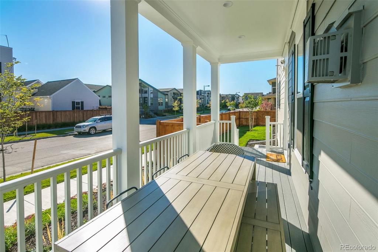
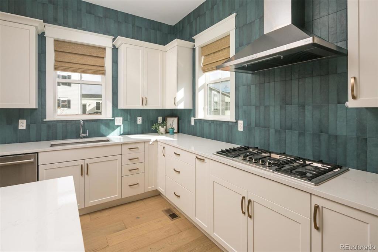
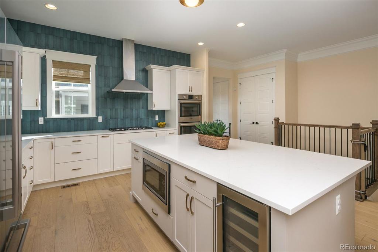
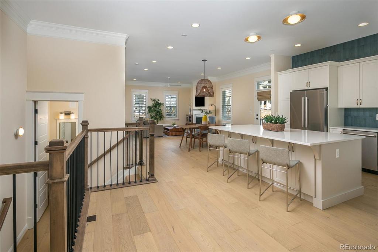
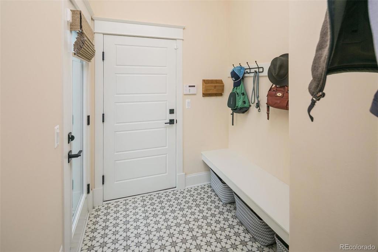
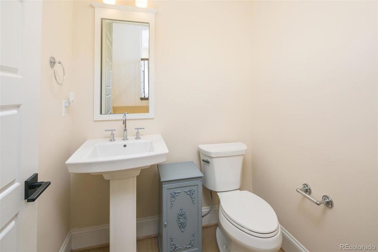
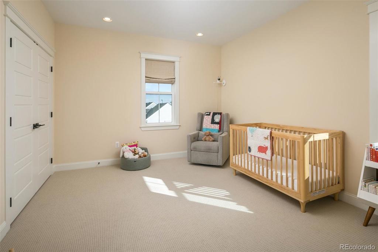
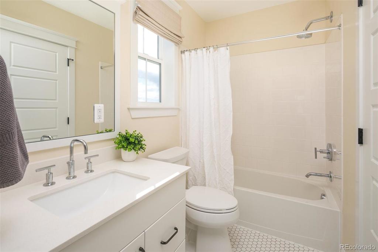
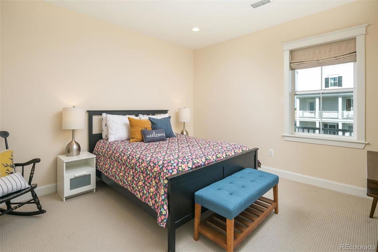
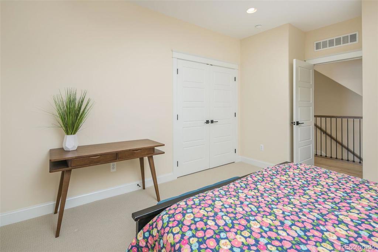
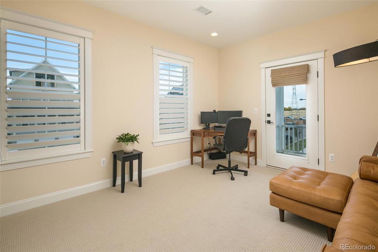
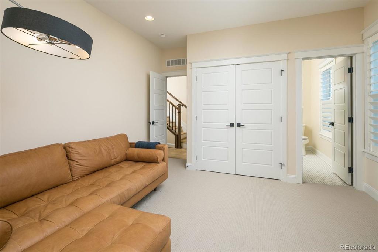
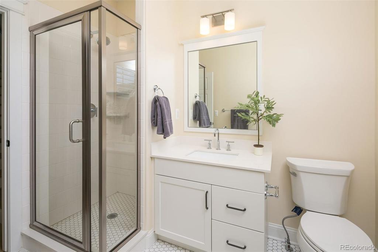
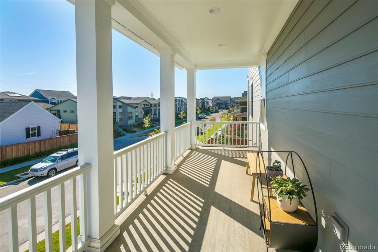
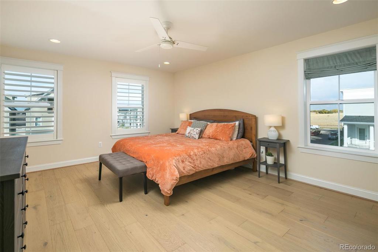
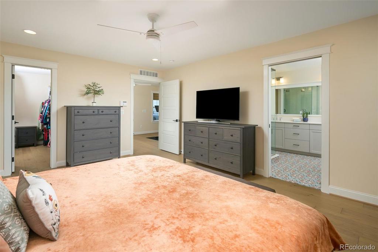
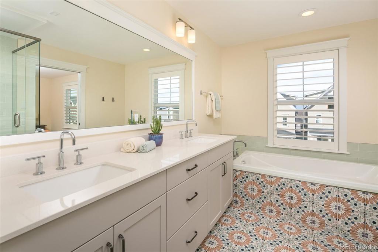
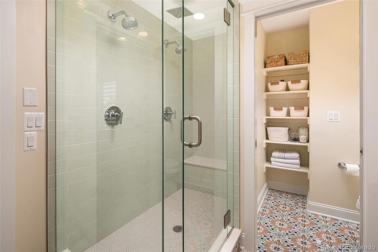
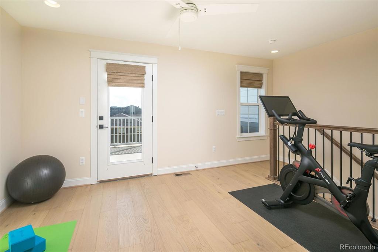
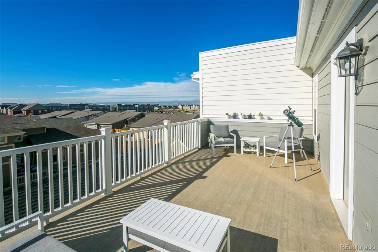
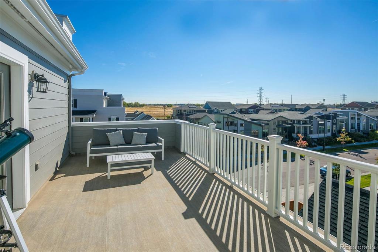
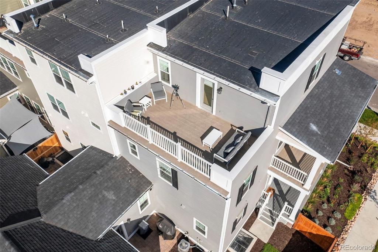
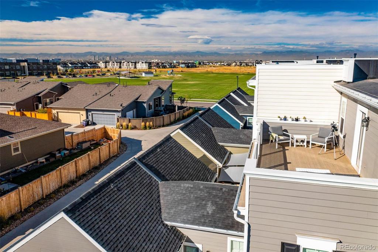
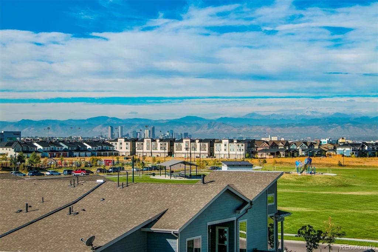
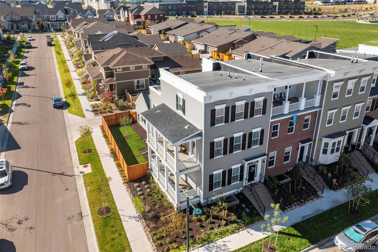
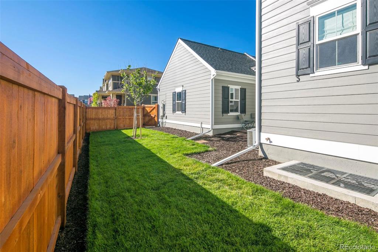
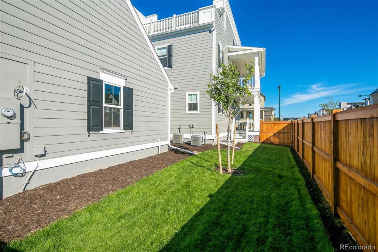
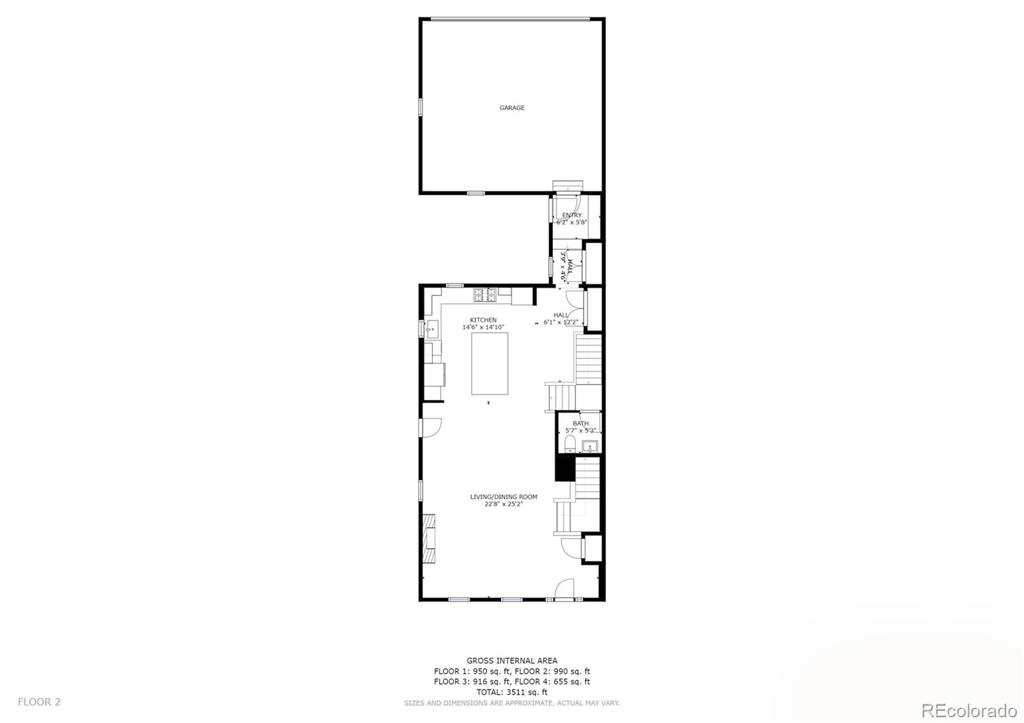
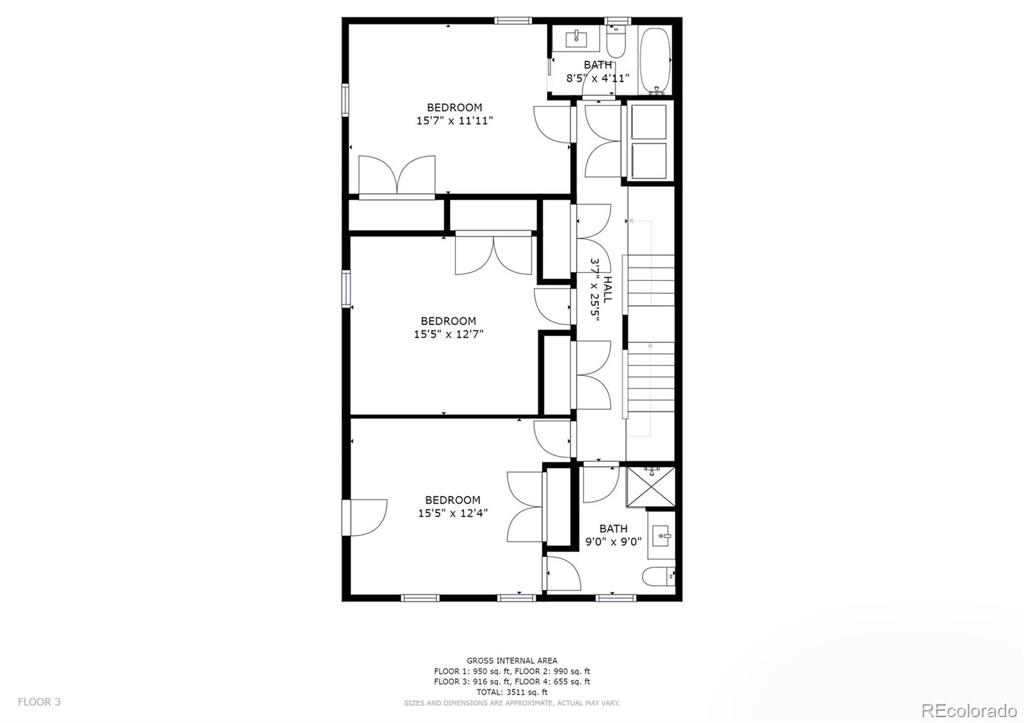
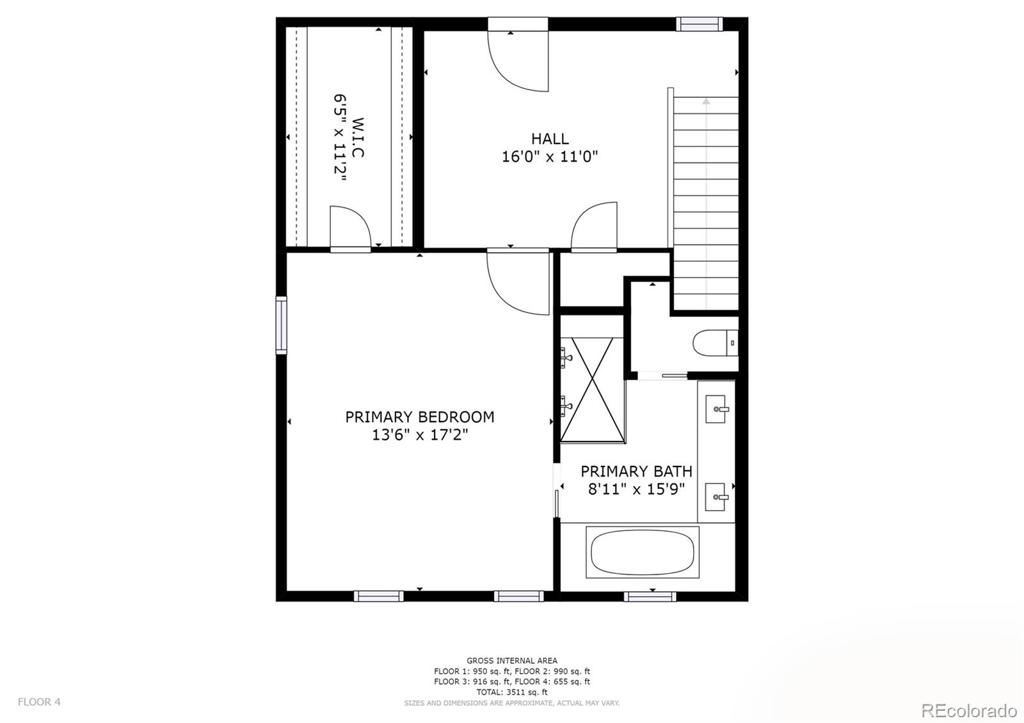
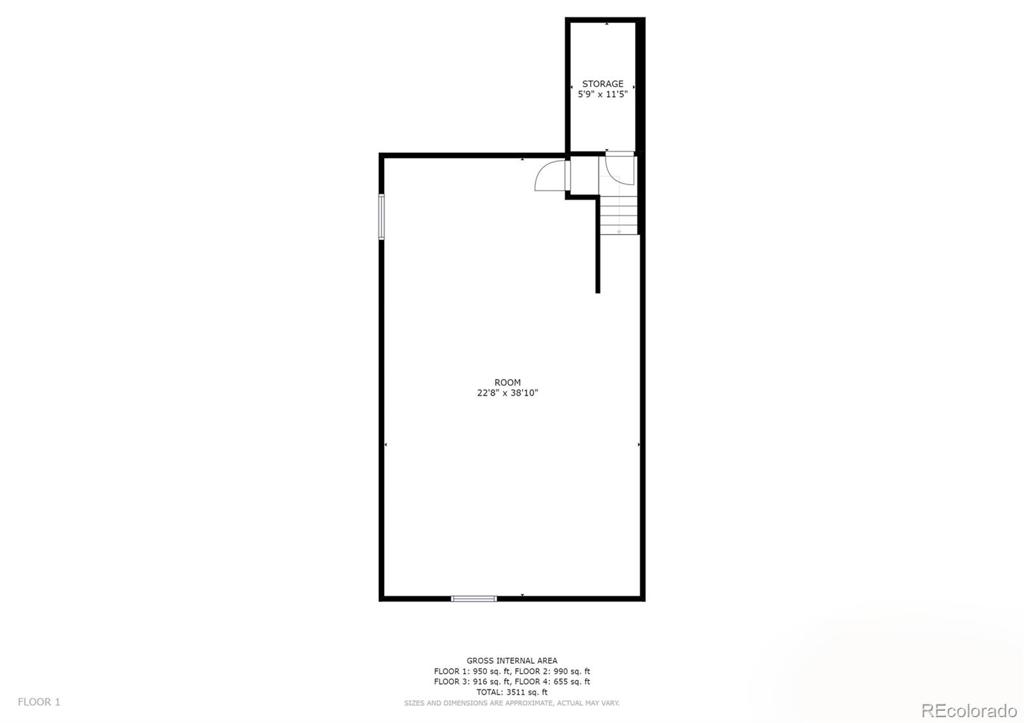


 Menu
Menu


