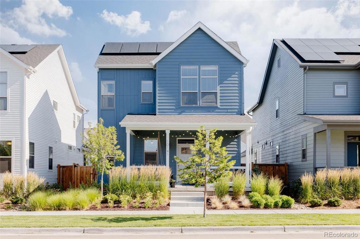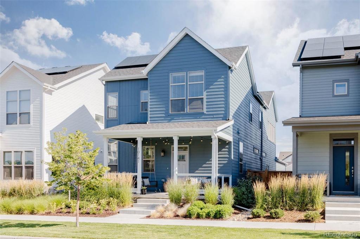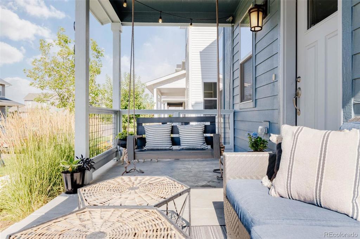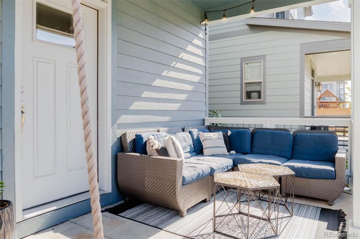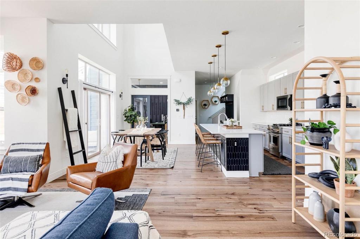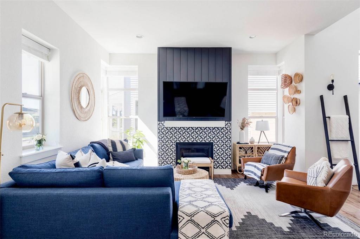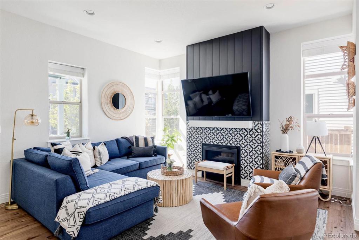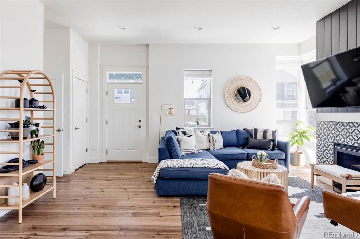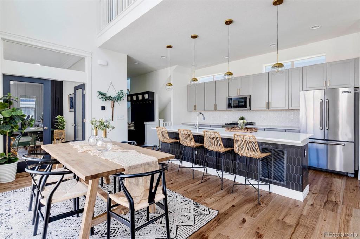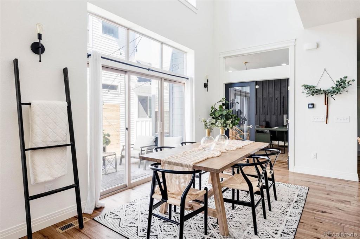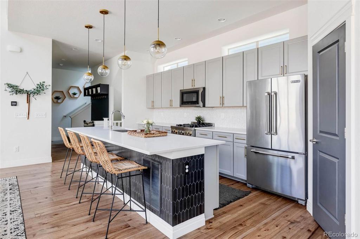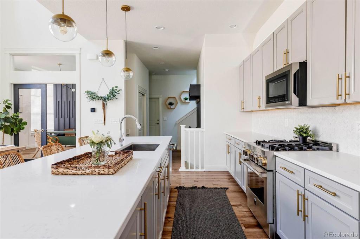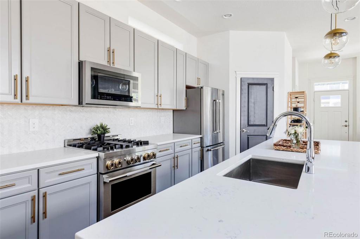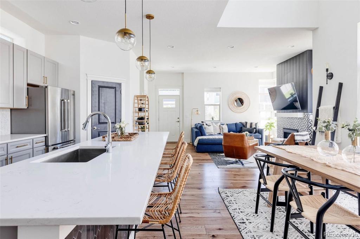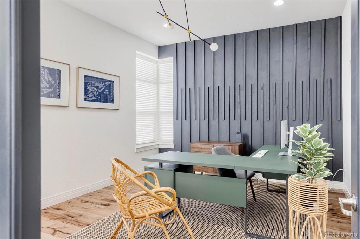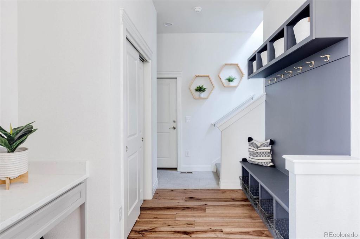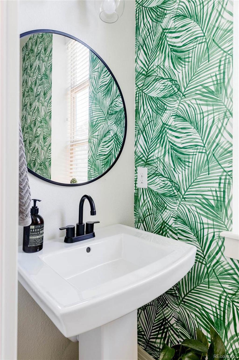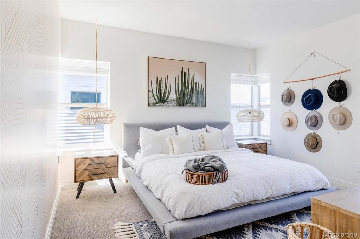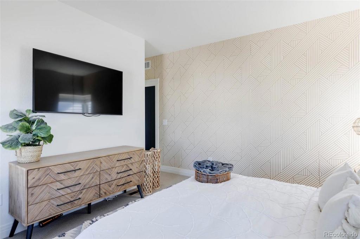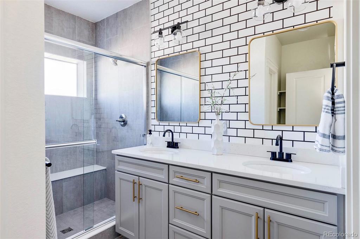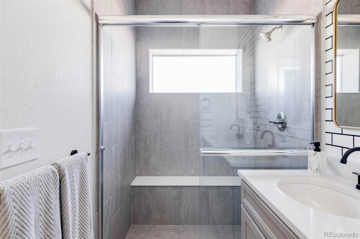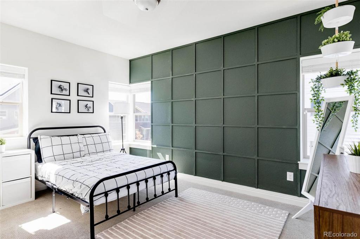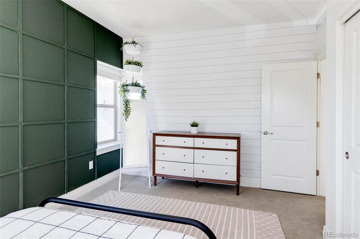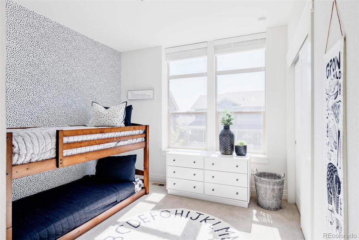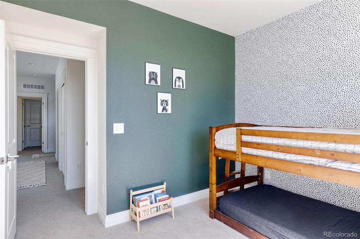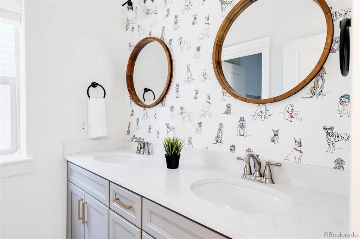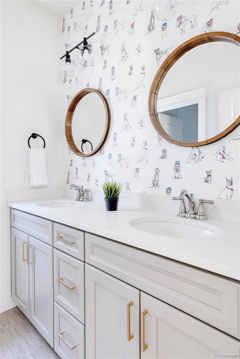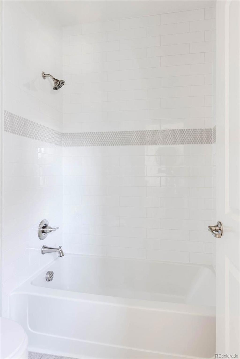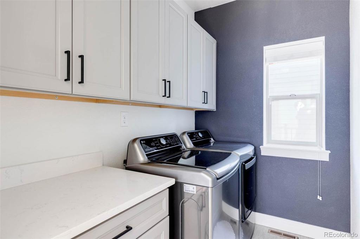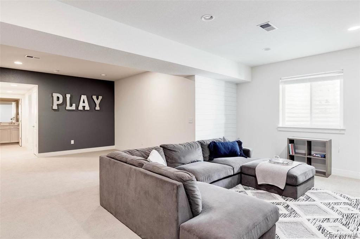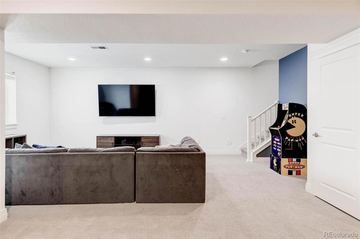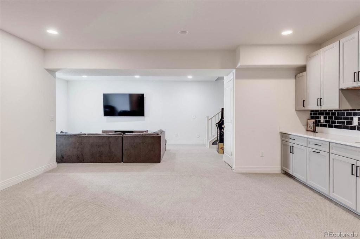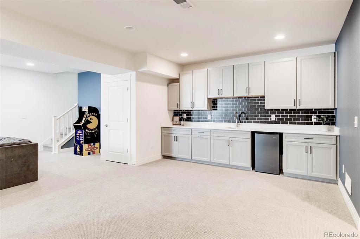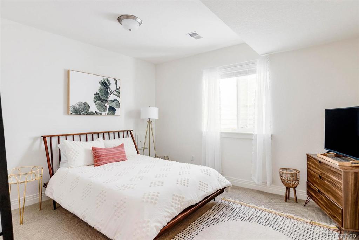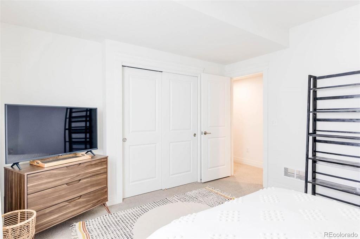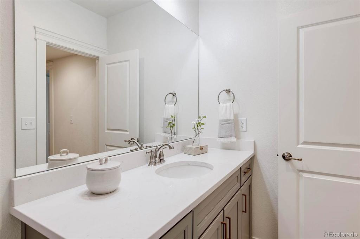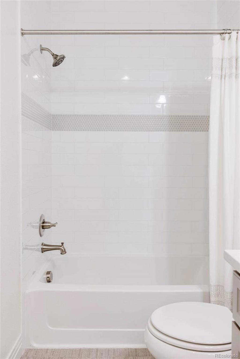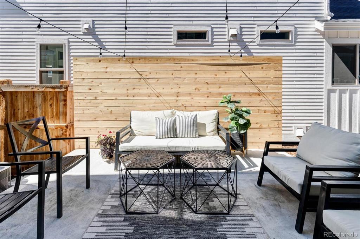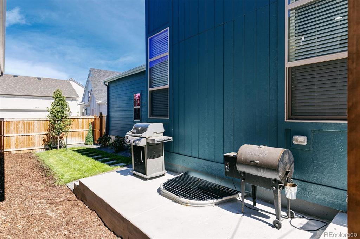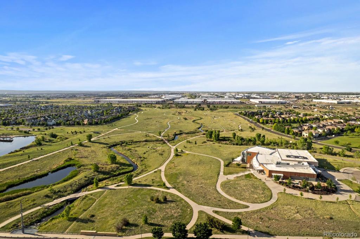Price
$890,000
Sqft
3032.00
Baths
4
Beds
4
Description
Fall in love from the moment you enter this gorgeous energy efficient Thrive home in the North End Neighborhood of Central Park. The dramatic living room greets you with two-story high ceilings and a cozy fireplace that opens to the gourmet kitchen and airy dining room. Just off the dining area, glass French doors guide you into the spacious home office with a modern paneled accent wall. Designer selected high end finishes include modern gray cabinetry, white quartz counters, marbled herringbone tiled backsplash and stylish hardwood floors. Step upstairs, where you will find three pinterest-worthy bedrooms, including a large master suite with coffered ceilings and a walk-in closet. A convenient upstairs laundry room makes laundry a breeze. The finished basement offers an additional family living space with full wet bar as well as a private guest suite including a full bathroom. You can breathe easy knowing this home is EPA Indoor airPLUS Qualified, which ensures the building materials and construction methods were designed to keep air pollutants to a minimum. This Thrive Vita is a short walk from Central’s Park’s newest pool, basketball courts, sand volleyball, pickleball courts, trails, parks, playgrounds and top-rated schools. Go to www.10141e59thdr.com for video!
Virtual Tour / Video
Property Level and Sizes
Interior Details
Exterior Details
Land Details
Garage & Parking
Exterior Construction
Financial Details
Schools
Location
Schools
Walk Score®
Contact Me
About Me & My Skills
In addition to her Hall of Fame award, Mary Ann is a recipient of the Realtor of the Year award from the South Metro Denver Realtor Association (SMDRA) and the Colorado Association of Realtors (CAR). She has also been honored with SMDRA’s Lifetime Achievement Award and six distinguished service awards.
Mary Ann has been active with Realtor associations throughout her distinguished career. She has served as a CAR Director, 2021 CAR Treasurer, 2021 Co-chair of the CAR State Convention, 2010 Chair of the CAR state convention, and Vice Chair of the CAR Foundation (the group’s charitable arm) for 2022. In addition, Mary Ann has served as SMDRA’s Chairman of the Board and the 2022 Realtors Political Action Committee representative for the National Association of Realtors.
My History
Mary Ann is a noted expert in the relocation segment of the real estate business and her knowledge of metro Denver’s most desirable neighborhoods, with particular expertise in the metro area’s southern corridor. The award-winning broker’s high energy approach to business is complemented by her communication skills, outstanding marketing programs, and convenient showings and closings. In addition, Mary Ann works closely on her client’s behalf with lenders, title companies, inspectors, contractors, and other real estate service companies. She is a trusted advisor to her clients and works diligently to fulfill the needs and desires of home buyers and sellers from all occupations and with a wide range of budget considerations.
Prior to pursuing a career in real estate, Mary Ann worked for residential builders in North Dakota and in the metro Denver area. She attended Casper College and the University of Colorado, and enjoys gardening, traveling, writing, and the arts. Mary Ann is a member of the South Metro Denver Realtor Association and believes her comprehensive knowledge of the real estate industry’s special nuances and obstacles is what separates her from mainstream Realtors.
For more information on real estate services from Mary Ann Hinrichsen and to enjoy a rewarding, seamless real estate experience, contact her today!
My Video Introduction
Get In Touch
Complete the form below to send me a message.


 Menu
Menu