10076 E 63rd Avenue
Denver, CO 80238 — Denver county
Price
$779,863
Sqft
2864.00 SqFt
Baths
3
Beds
4
Description
Invest in Character...Invest in a Wonderland Home. This is the final offering in Central Park by one of the community's original homebuilders! This ENERGY STAR Certified ranch home with a finished basement has an impressive open concept layout with high ceilings in the living/dining areas. The home is completed with all options and ready to move in! The spacious island kitchen has ample cabinets, a gas range, and counter space. The owner's suite includes a vaulted ceiling and tall windows for natural light. The primary bath comes complete with double-sink vanity, and a spacious walk-in shower with a bench. The secondary bedroom has an adjacent full bath. Convenient main-level laundry means no lugging your clothes up and down stairs. In the finished basement are two additional bedrooms with walk-in closets, a generous bath, and a large recreation room. Downtown Denver and DIA, are easily accessible via nearby I-70 and Light Rail, and the Central Park community has incredible amenities to offer. For a limited time, buyers may choose to use the builder's Lending Partner to qualify for the current 4.5% rate lock from the Seller, act fast.
Property Level and Sizes
SqFt Lot
3600.00
Lot Features
Granite Counters, Kitchen Island, Open Floorplan, Pantry, Primary Suite, Smoke Free, Vaulted Ceiling(s), Walk-In Closet(s), Wired for Data
Lot Size
0.08
Foundation Details
Concrete Perimeter
Basement
Finished,Sump Pump
Common Walls
No Common Walls
Interior Details
Interior Features
Granite Counters, Kitchen Island, Open Floorplan, Pantry, Primary Suite, Smoke Free, Vaulted Ceiling(s), Walk-In Closet(s), Wired for Data
Appliances
Dishwasher, Disposal, Gas Water Heater, Microwave, Range, Sump Pump, Tankless Water Heater
Laundry Features
In Unit
Electric
Central Air
Flooring
Carpet, Laminate, Tile
Cooling
Central Air
Heating
Forced Air
Fireplaces Features
Gas, Great Room
Utilities
Cable Available, Electricity Connected, Internet Access (Wired), Natural Gas Connected
Exterior Details
Features
Rain Gutters
Patio Porch Features
Front Porch,Patio
Water
Public
Sewer
Public Sewer
Land Details
PPA
9375000.00
Road Frontage Type
Private Road
Road Responsibility
Public Maintained Road
Road Surface Type
Alley Paved, Paved
Garage & Parking
Parking Spaces
1
Parking Features
Exterior Access Door
Exterior Construction
Roof
Architectural Shingles
Construction Materials
Frame, Stone, Wood Siding
Architectural Style
Urban Contemporary
Exterior Features
Rain Gutters
Window Features
Double Pane Windows
Security Features
Carbon Monoxide Detector(s),Smart Locks,Smoke Detector(s)
Builder Name 1
Wonderland Homes
Builder Source
Plans
Financial Details
PSF Total
$261.87
PSF Finished
$264.92
PSF Above Grade
$523.74
Previous Year Tax
3635.00
Year Tax
2021
Primary HOA Management Type
Professionally Managed
Primary HOA Name
MCA
Primary HOA Phone
303-388-0724
Primary HOA Website
www.mca80238.com
Primary HOA Amenities
Park
Primary HOA Fees
43.00
Primary HOA Fees Frequency
Monthly
Primary HOA Fees Total Annual
516.00
Location
Schools
Elementary School
Inspire
Middle School
Bill Roberts E-8
High School
Northfield
Walk Score®
Contact me about this property
Mary Ann Hinrichsen
RE/MAX Professionals
6020 Greenwood Plaza Boulevard
Greenwood Village, CO 80111, USA
6020 Greenwood Plaza Boulevard
Greenwood Village, CO 80111, USA
- Invitation Code: new-today
- maryann@maryannhinrichsen.com
- https://MaryannRealty.com
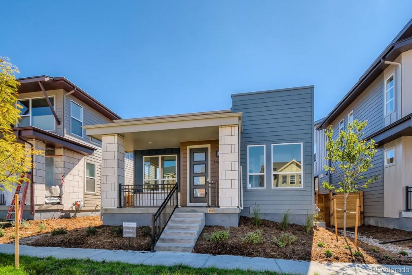
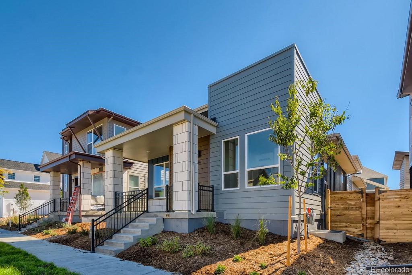
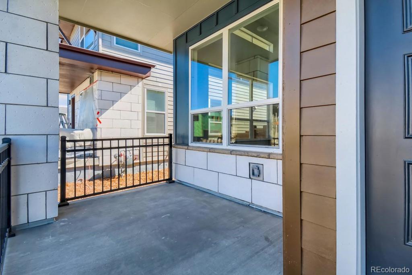
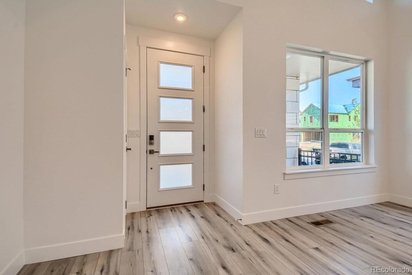
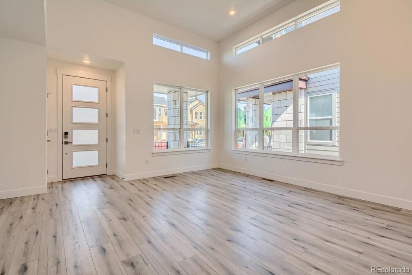
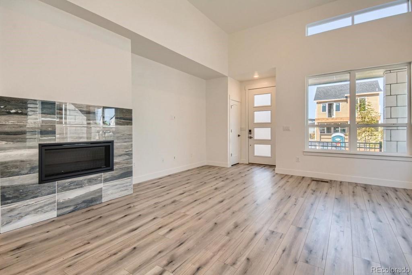
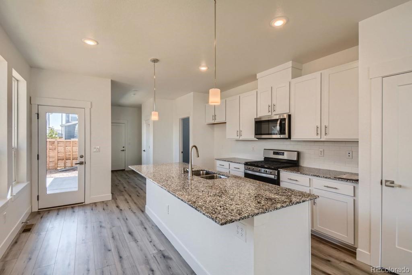
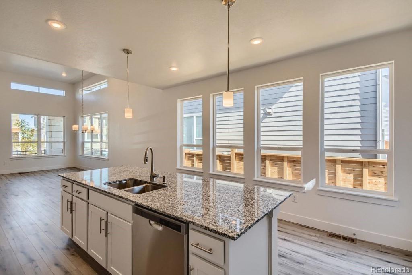
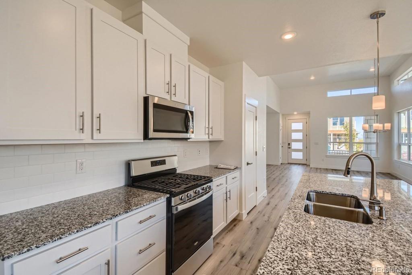
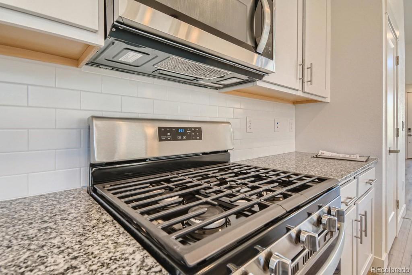
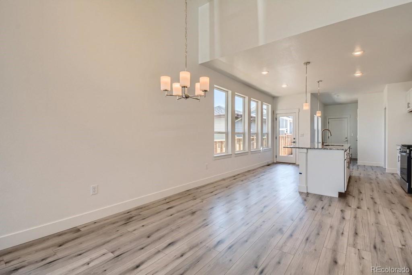
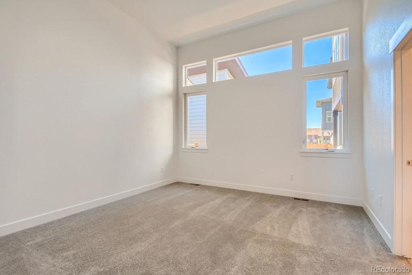
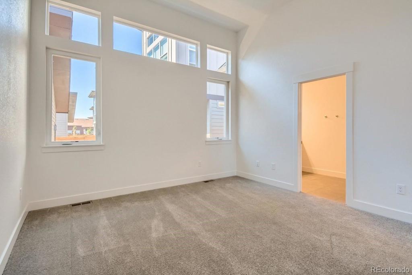
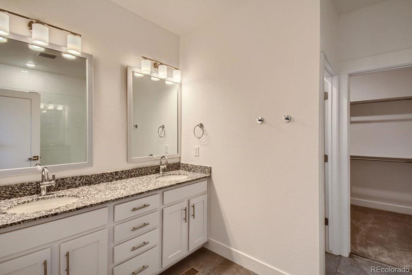
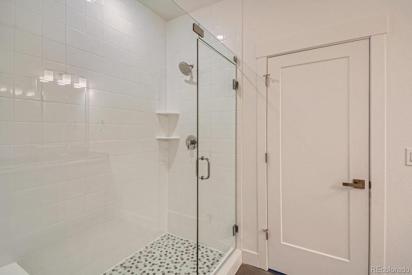
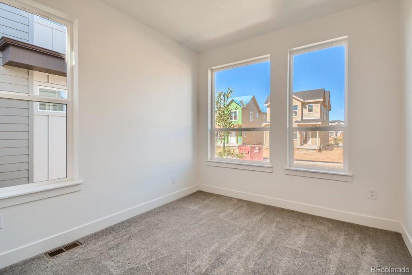
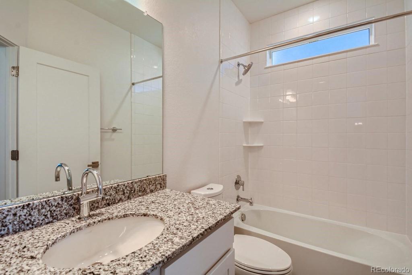
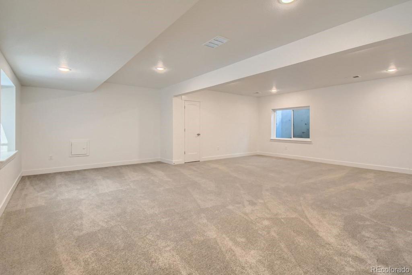
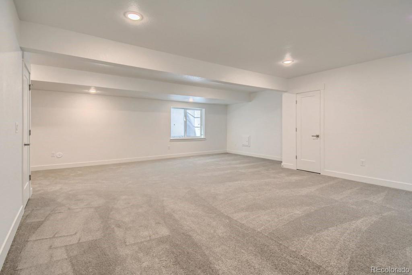
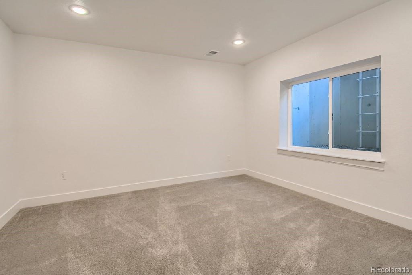
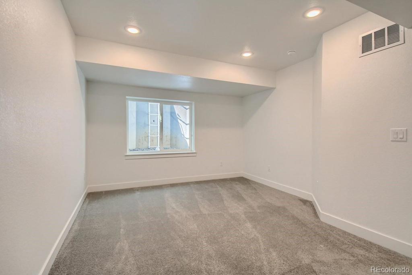
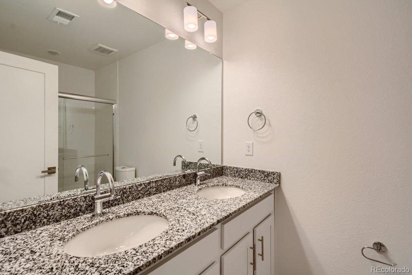
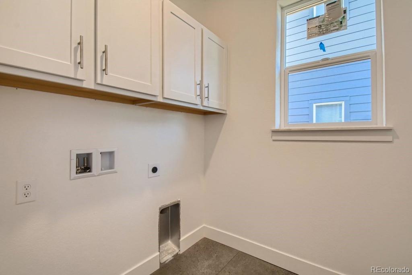
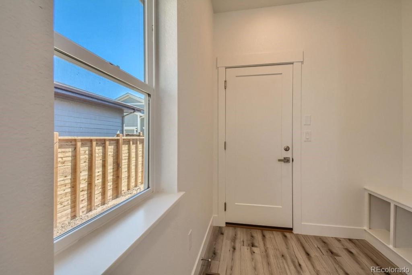
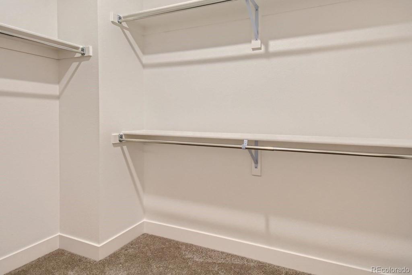
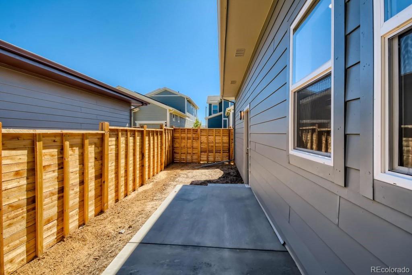
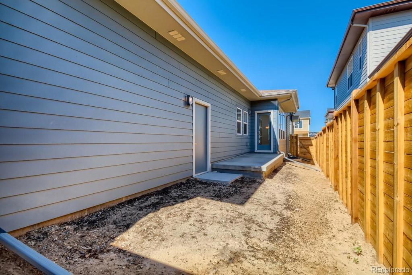
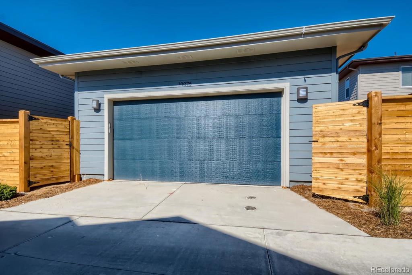


 Menu
Menu


