2580 S Newton Street
Denver, CO 80219 — Denver county
Price
$730,000
Sqft
1448.00 SqFt
Baths
2
Beds
3
Description
Nostalgic mid-century modern Cliff May home in Harvey Park! Expertly renovated for modern day life while keeping true to mid-century character and charm, this 3 bedroom/2 bathroom home places an emphasis on bringing the outdoors inside. This home has one of the biggest living spaces of all the Cliff May homes, and is flooded with light from the new floor to ceiling windows and sliding glass doors. The three outdoor zen living spaces, including a private courtyard, have been meticulously landscaped and designed to create a private sanctuary.
A new modern primary suite addition to this Cliff May offers a haven of relaxation with its incredible bathroom suite. In this space, you find the most beautiful Japanese style clawfoot tub resting on a modern cherry wood base, and a beautiful curbless shower with frameless glass and a double sink floating vanity. This bathroom is truly a rarity in Cliff May homes. In the main house, a second newly renovated bathroom also features a walk-in curbless shower, a floating vanity, and custom designed penny tile that pays homage to Mid-Century design. The sleek and modern custom kitchen will instantly captivate you. It's been fully renovated with modern cabinetry, appliances, stylish fixtures, a spacious island, and clever spatial design.
Revel in the mid-century charm while enjoying the conveniences of modern amenities in this updated home. You will find: Kohler fixtures, West Elm lighting, a tankless hot water heater, newer sewer line, newer windows, detached shed, European closets, 10 foot glass sliding doors, caramelized strand bamboo wood flooring. Experience the epitome of luxury living with a seamless blend of mid-century allure and contemporary comforts in this meticulously curated home!
*** there will be a brand new roof May 1, 2024!!***
Property Level and Sizes
SqFt Lot
6000.00
Lot Features
Breakfast Nook, Ceiling Fan(s), Eat-in Kitchen, Five Piece Bath, High Ceilings, Kitchen Island, No Stairs, Open Floorplan, Primary Suite, Quartz Counters, Vaulted Ceiling(s)
Lot Size
0.14
Basement
Crawl Space
Common Walls
No Common Walls
Interior Details
Interior Features
Breakfast Nook, Ceiling Fan(s), Eat-in Kitchen, Five Piece Bath, High Ceilings, Kitchen Island, No Stairs, Open Floorplan, Primary Suite, Quartz Counters, Vaulted Ceiling(s)
Appliances
Dishwasher, Dryer, Gas Water Heater, Microwave, Oven, Refrigerator, Tankless Water Heater, Washer
Laundry Features
In Unit
Electric
Central Air
Flooring
Bamboo, Tile, Wood
Cooling
Central Air
Heating
Forced Air, Natural Gas
Fireplaces Features
Living Room
Exterior Details
Features
Lighting, Private Yard
Sewer
Public Sewer
Land Details
Garage & Parking
Exterior Construction
Roof
Composition
Construction Materials
Frame, Other
Exterior Features
Lighting, Private Yard
Window Features
Double Pane Windows
Security Features
Carbon Monoxide Detector(s), Smoke Detector(s)
Builder Source
Public Records
Financial Details
Previous Year Tax
2574.00
Year Tax
2022
Primary HOA Fees
0.00
Location
Schools
Elementary School
Doull
Middle School
Henry
High School
Abraham Lincoln
Walk Score®
Contact me about this property
Mary Ann Hinrichsen
RE/MAX Professionals
6020 Greenwood Plaza Boulevard
Greenwood Village, CO 80111, USA
6020 Greenwood Plaza Boulevard
Greenwood Village, CO 80111, USA
- Invitation Code: new-today
- maryann@maryannhinrichsen.com
- https://MaryannRealty.com
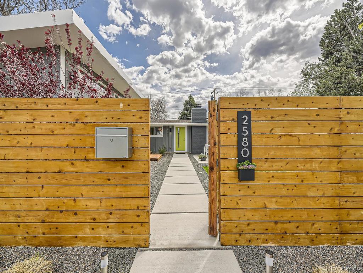
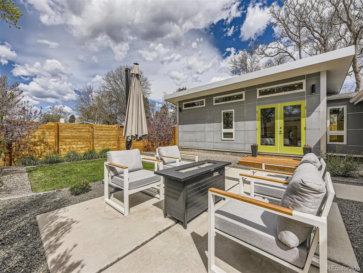
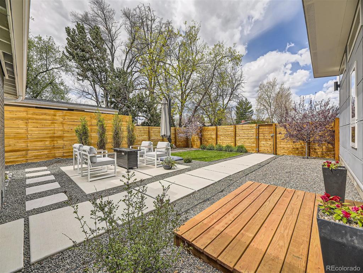
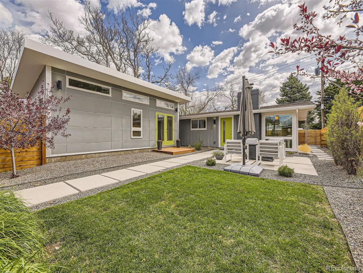
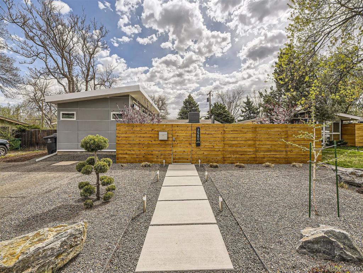
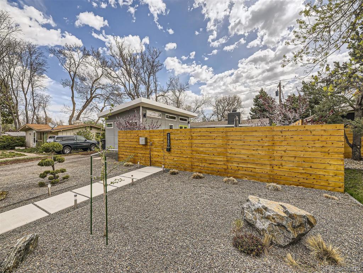
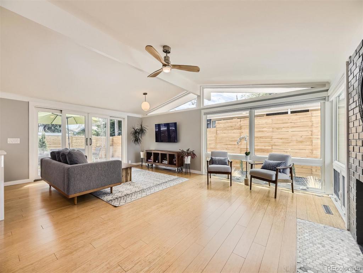
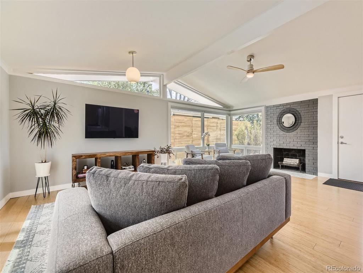
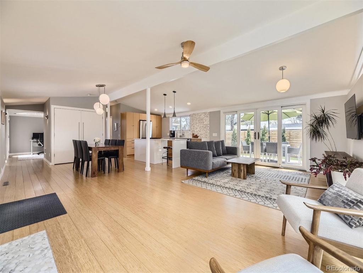
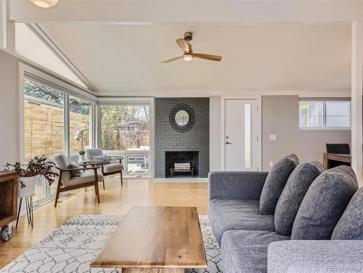
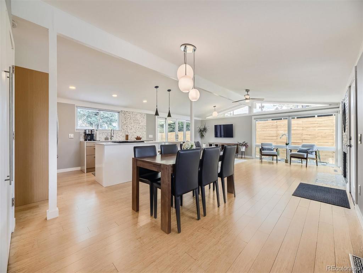
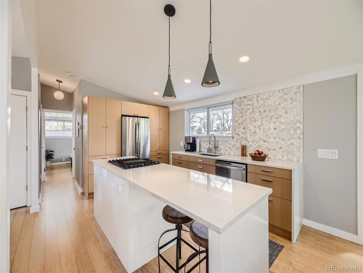
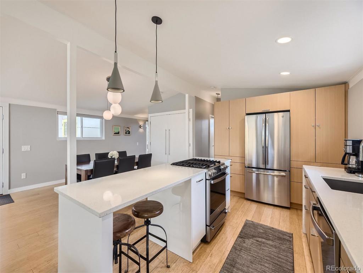
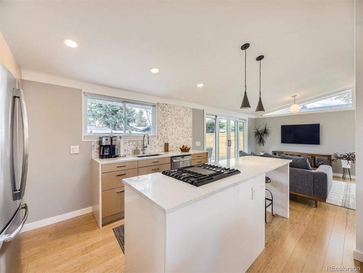
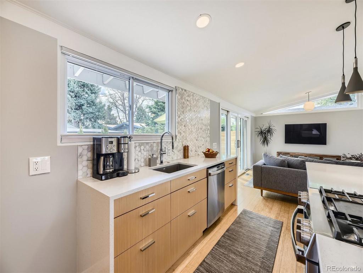
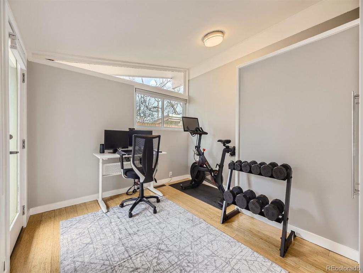
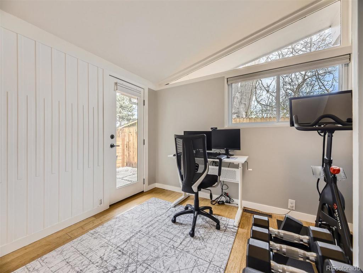
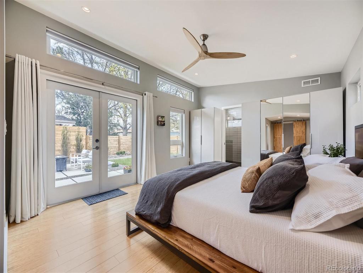
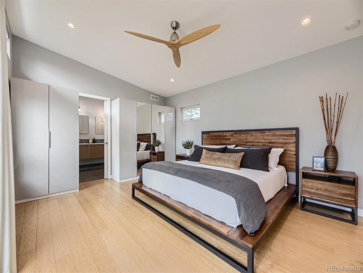
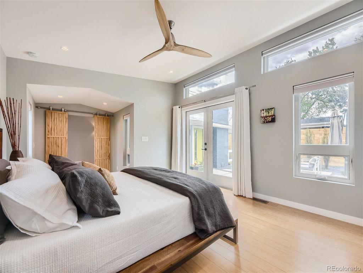
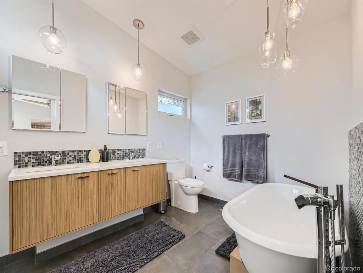
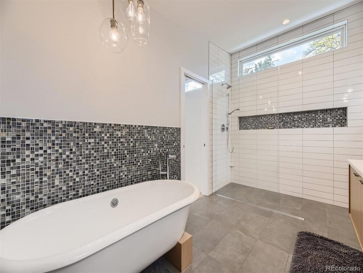
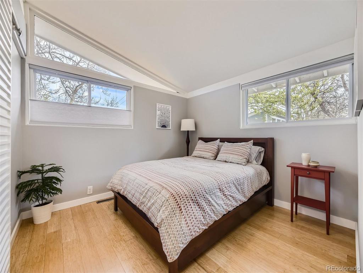
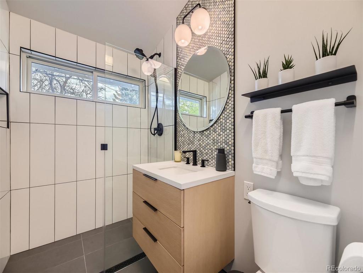
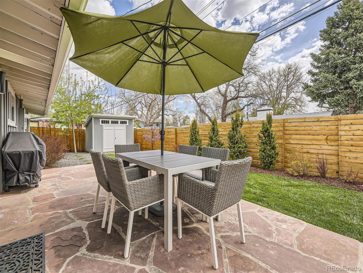
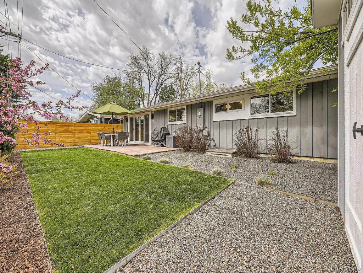
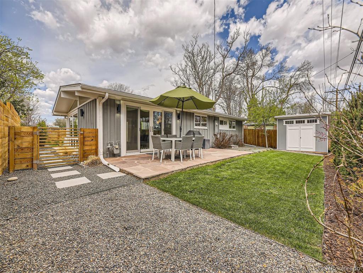
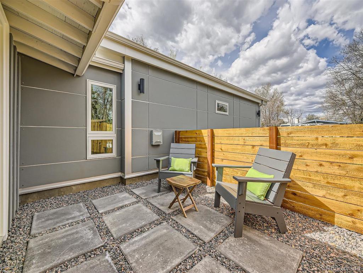
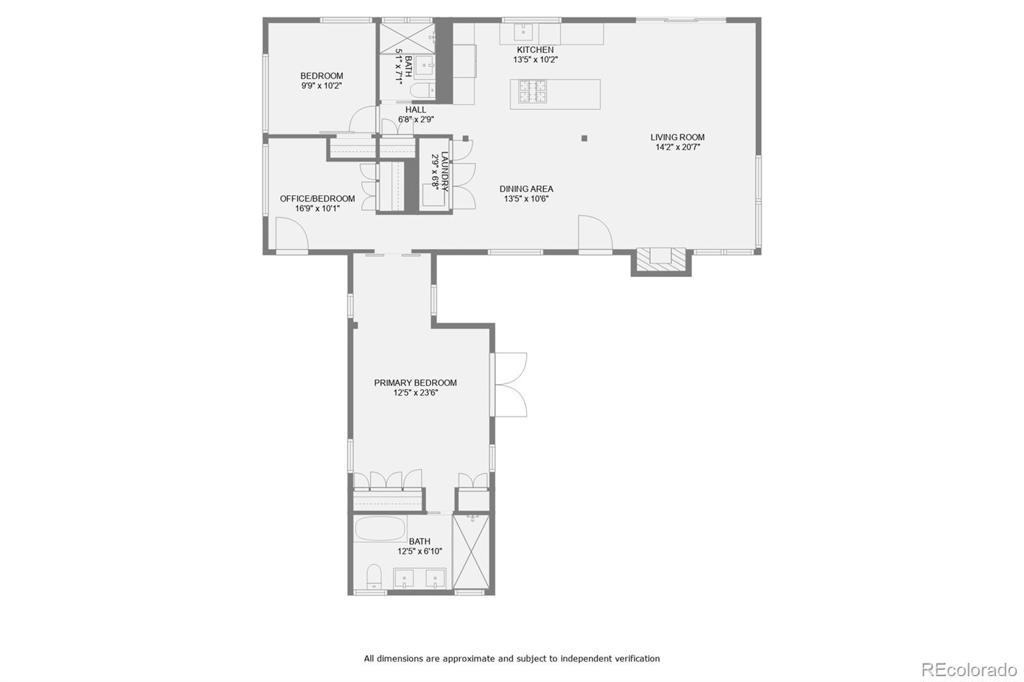
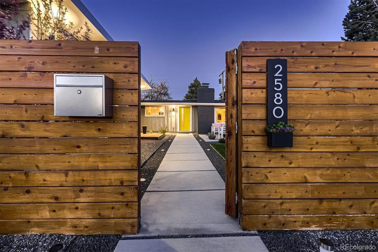
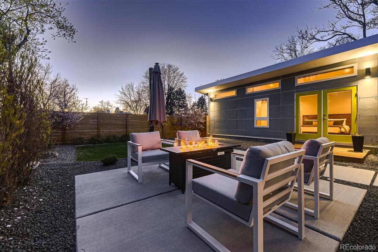
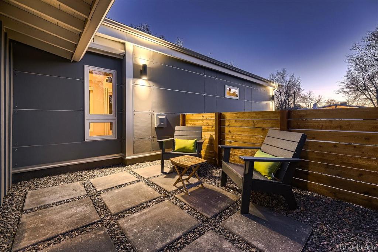
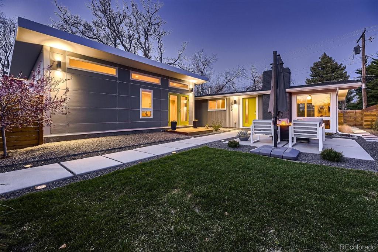
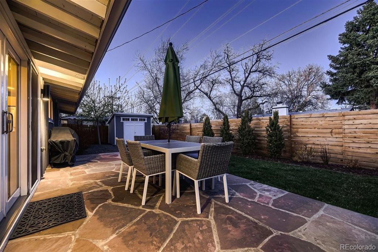
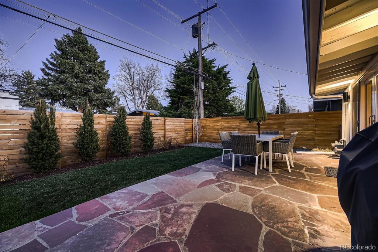
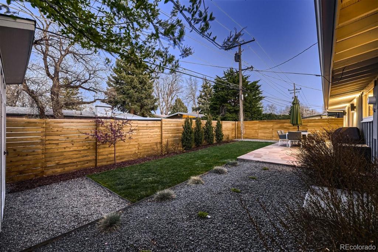
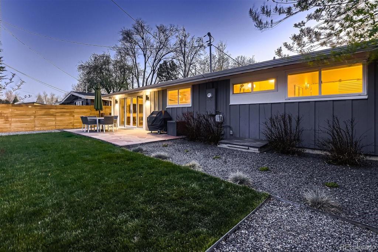


 Menu
Menu
 Schedule a Showing
Schedule a Showing

