325 Cook Street
Denver, CO 80206 — Denver county
Price
$1,975,000
Sqft
3731.00 SqFt
Baths
4
Beds
4
Description
FABULOUS LOCATION in CHERRY CREEK NORTH nestled mid-block is this recently updated townhome featuring timeless finishes in an open layout. Wider than most new TH/duplexes being offered in the neighborhood, you will enjoy wide plank Allegheny white oak floors thru-out the main level, upper hall and on the cable railing staircase. Off the entry is a study with built-in's and double sliders to the front patio. A chef's kitchen impresses with white shaker cabinetry, quartz counters, SubZero fridge, 48" Wolf gas range with 2 ovens and SS griddle, MW drawer, Bosch dishwasher. Showcase your favorite glassware and serve your guests from the dual zone french door beverage center. The oversized island is perfect for engaging with family and friends. A contemporary electric fireplace with crystal stones is at the center of the living room. The upper level is home to a large primary suite, walk-in closet with built-ins and bath designed with dual vanities and spacious walk-in shower. Two additional bedrooms with ample walk-in closets each have there own sliding door to the front balcony. The hall full bath features natural quartz countertops and a subway tile surround. On the lower level find a large flex space, perfect for a media room and a fitness space, plus a generous guest suite and laundry room(washer/dryer included.) Large egress windows provide additional natural light. Enjoy relaxing on the partially covered back patio. Find ample storage in the loft of the oversized 2-car garage with high ceilings. Furnace, humidifier installed Dec. 2022. New water heater in Dec. 2023. Front and back balconies currently being updated w/iron and Trex. Truly a low maintenance lifestyle in a sought-after neighborhood. There are more than 60+ restaurants, spas, galleries, specialty shops just waiting for you to explore located just a few blocks away.
Property Level and Sizes
SqFt Lot
3750.00
Lot Features
Kitchen Island, Open Floorplan, Pantry, Smart Thermostat, Walk-In Closet(s)
Lot Size
0.09
Basement
Partial
Interior Details
Interior Features
Kitchen Island, Open Floorplan, Pantry, Smart Thermostat, Walk-In Closet(s)
Appliances
Bar Fridge, Dishwasher, Disposal, Dryer, Humidifier, Microwave, Oven, Refrigerator, Washer
Electric
Ceiling Fan(s), Central Air
Flooring
Tile, Wood
Cooling
Ceiling Fan(s), Central Air
Heating
Forced Air
Utilities
Cable Available, Electricity Available, Internet Access (Wired), Natural Gas Available
Exterior Details
Features
Balcony
Water
Public
Sewer
Public Sewer
Land Details
Garage & Parking
Parking Features
Oversized
Exterior Construction
Roof
Spanish Tile
Construction Materials
Brick, Wood Frame
Exterior Features
Balcony
Window Features
Double Pane Windows, Window Coverings
Security Features
Smoke Detector(s)
Builder Source
Assessor
Financial Details
Previous Year Tax
7374.00
Year Tax
2023
Primary HOA Name
Sheffield Townhomes HOA
Primary HOA Phone
303-693-2118
Primary HOA Fees Included
Reserves, Insurance, Maintenance Grounds, Maintenance Structure, Snow Removal
Primary HOA Fees
445.00
Primary HOA Fees Frequency
Monthly
Location
Schools
Elementary School
Steck
Middle School
Hill
High School
George Washington
Walk Score®
Contact me about this property
Mary Ann Hinrichsen
RE/MAX Professionals
6020 Greenwood Plaza Boulevard
Greenwood Village, CO 80111, USA
6020 Greenwood Plaza Boulevard
Greenwood Village, CO 80111, USA
- Invitation Code: new-today
- maryann@maryannhinrichsen.com
- https://MaryannRealty.com
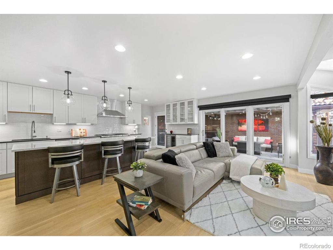
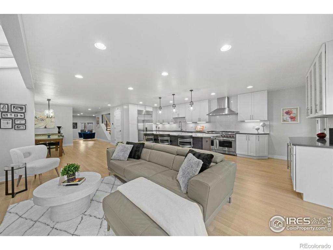
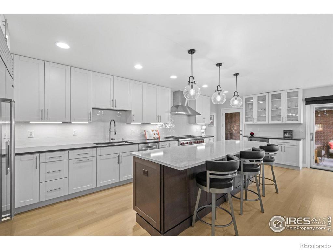
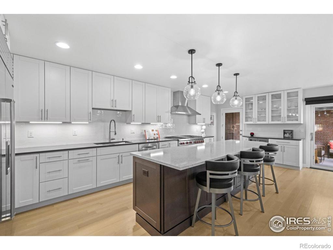
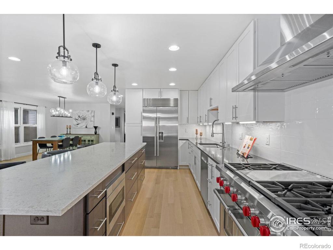
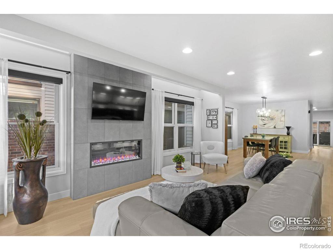
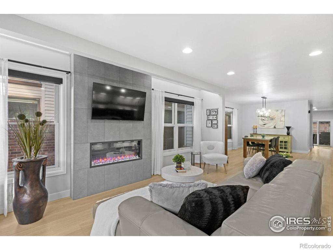
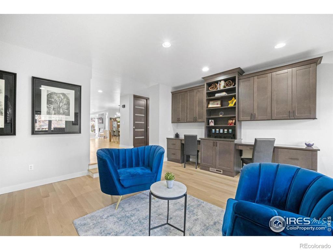
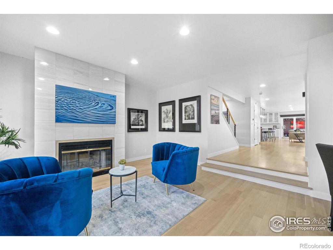
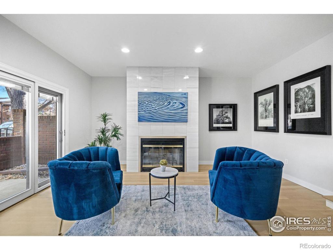
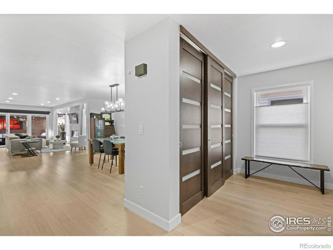
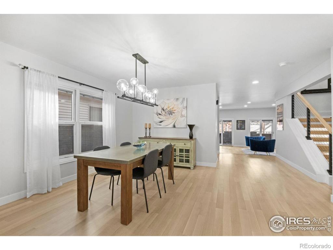
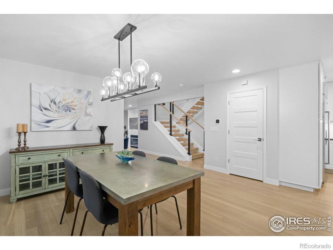
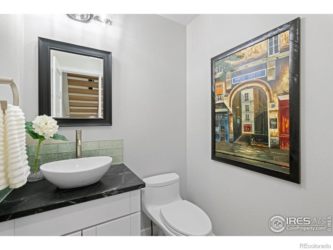
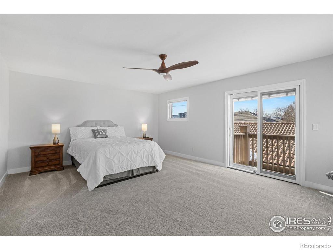
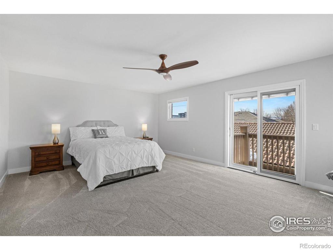
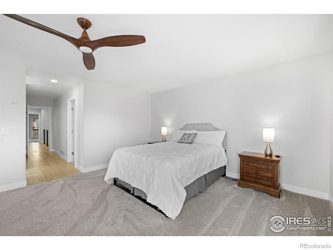
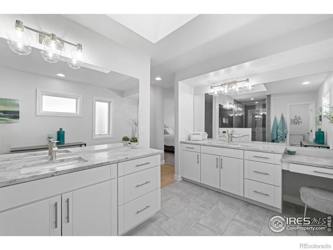
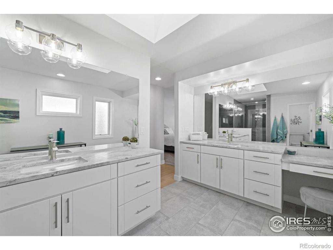
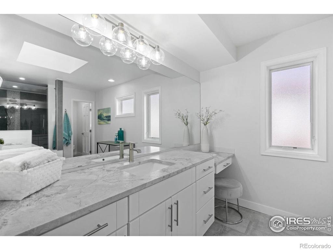
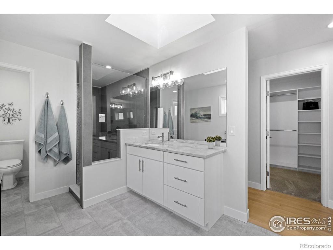
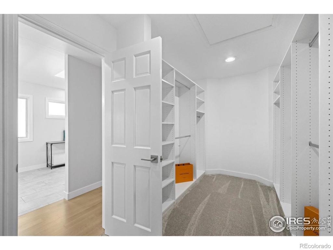
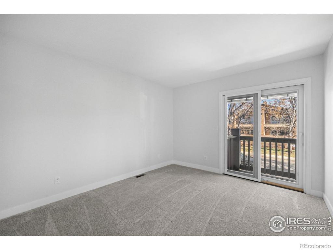
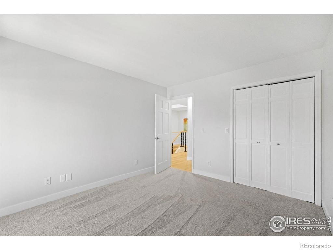
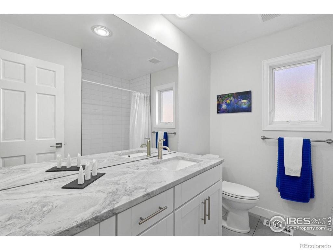
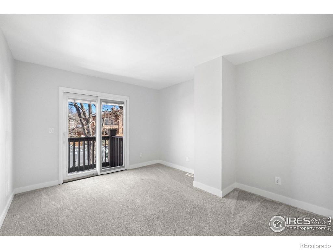
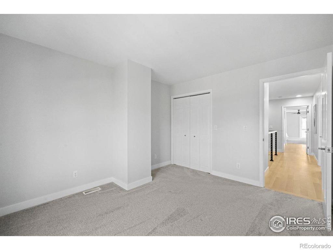
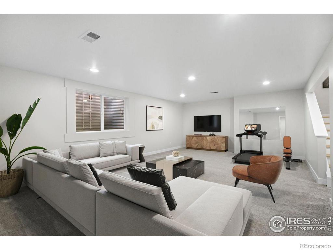
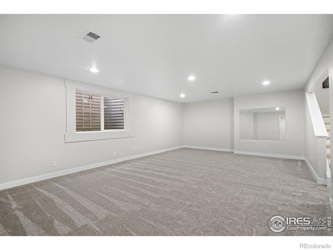
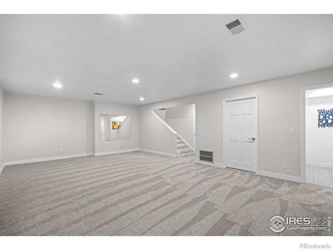
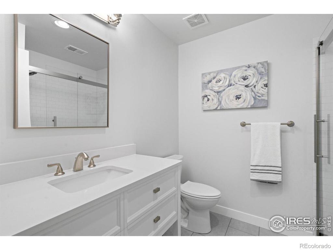
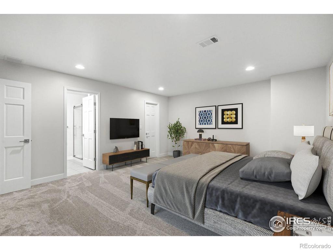
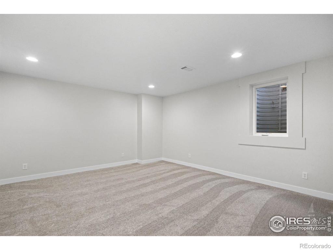
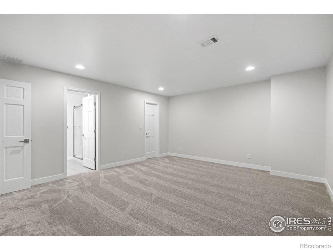
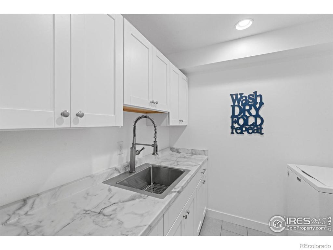
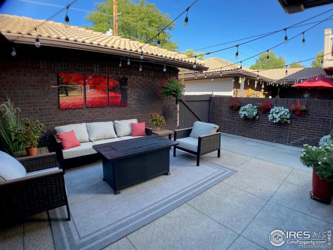
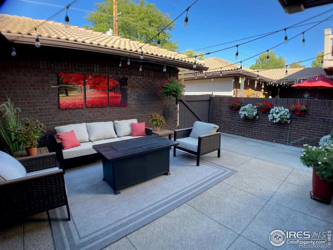
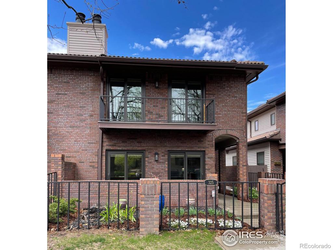


 Menu
Menu
 Schedule a Showing
Schedule a Showing

