1457 Pineridge Lane
Castle Pines, CO 80108 — Douglas county
Price
$850,000
Sqft
2969.00 SqFt
Baths
4
Beds
3
Description
This is THE QUINTESSENTIAL Colorado home! GLORIOUS VIEWS of Pike's Peak looking over the HOA-owned 22 acre, open space.This is THE ONLY lot that has completely PRIVATE views of the open acreage from the deck! The deck was expanded by the current owner, to allow for ample entertaining space and GAWKING PLEASURE! Inside the house is JUST AS AMAZING!!! Completely remodeled, top to bottom, with exquisite taste and detail! High end finishes everywhere, from the floors to the counters, walls, appliances, bathrooms, garden area, and MORE! 3 bedrooms, 3 1/2 baths, 2 living areas, PLUS a game room with pool table and wet bar with island, wine fridge, and more. The kitchen has DROP DEAD VIEWS, gleaming porcelain counters, and high end appliances, including a CAFE Induction stove. Check out the crown moulding, the ceilings, the 2 STUNNING fireplaces! The lower level walks out to a beautiful patio with fire pit area, sitting area, and more, for viewing the open space and the amazing wildlife that is all around this property. The lower level bedroom is above grade with beautiful views and has a lovely ensuite bath. The game room with pool table (NICE Table, and it can stay if desired) is open to the incredible wet bar area, and also has a convenient powder room. Professionally landscaped/HOA maintained grounds. GOLF at Pineridge, discount for residents here. You have to see this place to believe it - and it could be YOURS!
Property Level and Sizes
SqFt Lot
0.00
Lot Features
Built-in Features, Ceiling Fan(s), High Ceilings, Open Floorplan, Primary Suite, Smoke Free, Solid Surface Counters, Walk-In Closet(s), Wet Bar
Basement
Finished, Full, Walk-Out Access
Common Walls
End Unit, No One Above, No One Below, 1 Common Wall
Interior Details
Interior Features
Built-in Features, Ceiling Fan(s), High Ceilings, Open Floorplan, Primary Suite, Smoke Free, Solid Surface Counters, Walk-In Closet(s), Wet Bar
Appliances
Bar Fridge, Dishwasher, Disposal, Dryer, Oven, Range, Refrigerator, Washer
Electric
Central Air
Flooring
Tile, Wood
Cooling
Central Air
Heating
Forced Air
Fireplaces Features
Basement, Great Room
Exterior Details
Features
Balcony, Garden, Gas Valve, Lighting
Lot View
Mountain(s)
Water
Public
Sewer
Public Sewer
Land Details
Road Frontage Type
Public
Garage & Parking
Exterior Construction
Roof
Architecural Shingle
Construction Materials
Brick, Frame
Exterior Features
Balcony, Garden, Gas Valve, Lighting
Window Features
Double Pane Windows, Window Treatments
Security Features
Video Doorbell
Builder Source
Public Records
Financial Details
Previous Year Tax
4896.00
Year Tax
2023
Primary HOA Name
Villa Carriage Homes Master
Primary HOA Phone
720-677-6468
Primary HOA Fees Included
Insurance, Maintenance Grounds
Primary HOA Fees
433.57
Primary HOA Fees Frequency
Monthly
Location
Schools
Elementary School
Timber Trail
Middle School
Rocky Heights
High School
Rock Canyon
Walk Score®
Contact me about this property
Mary Ann Hinrichsen
RE/MAX Professionals
6020 Greenwood Plaza Boulevard
Greenwood Village, CO 80111, USA
6020 Greenwood Plaza Boulevard
Greenwood Village, CO 80111, USA
- Invitation Code: new-today
- maryann@maryannhinrichsen.com
- https://MaryannRealty.com
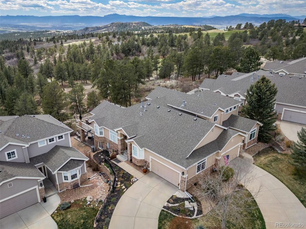
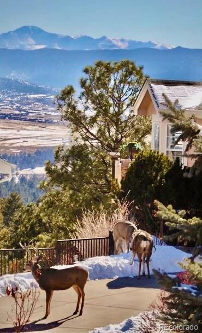
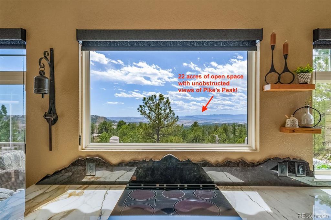
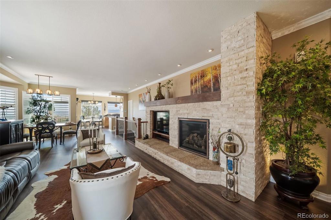
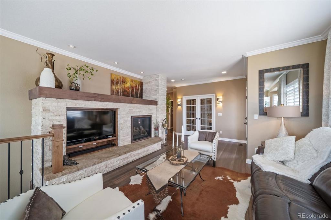
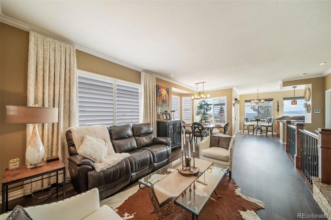
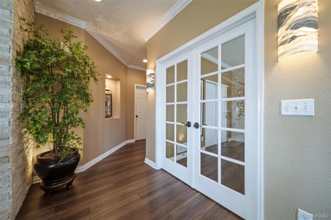
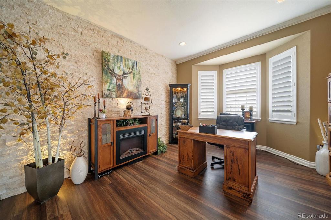
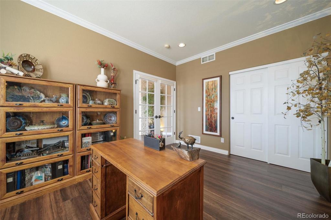
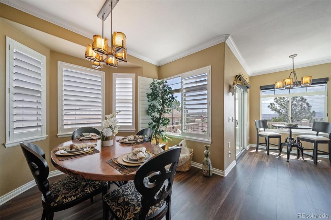
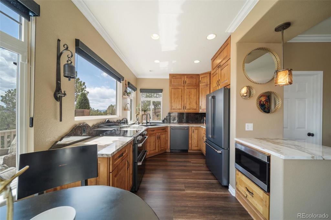
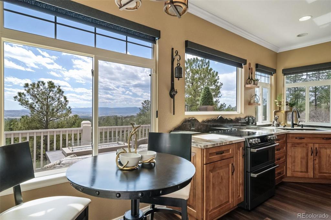
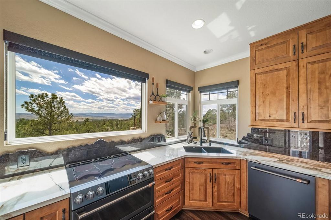
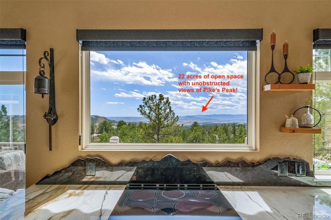
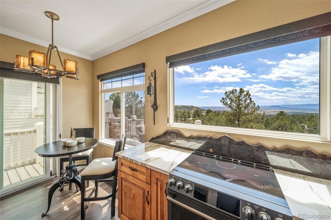
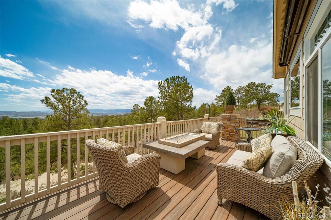
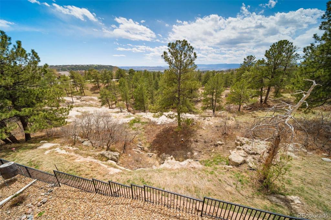
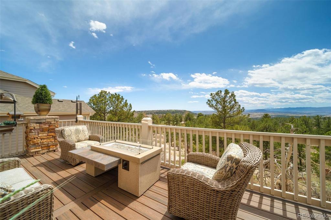
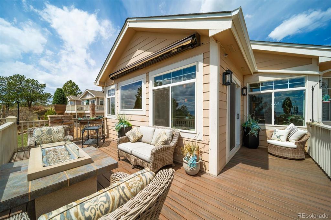
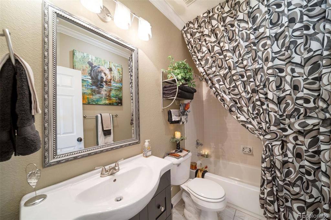
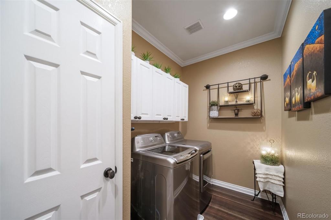
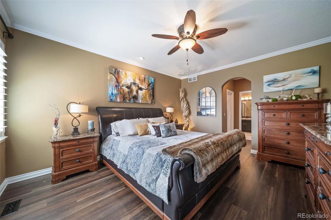
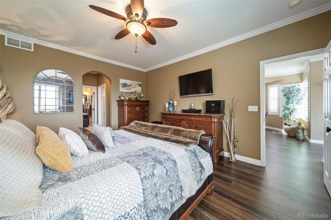
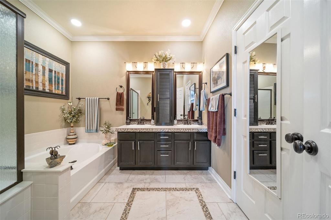
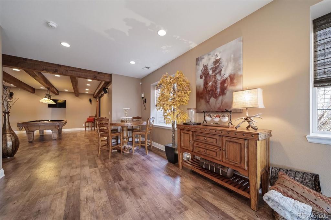
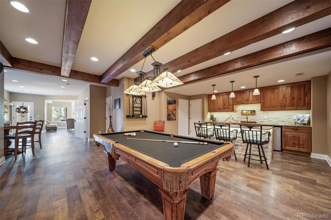
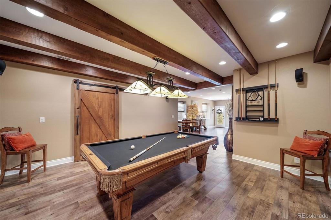
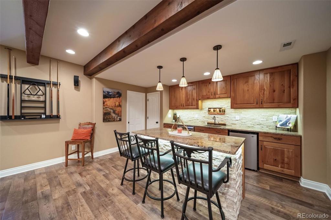
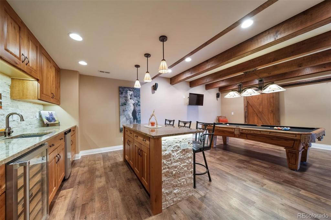
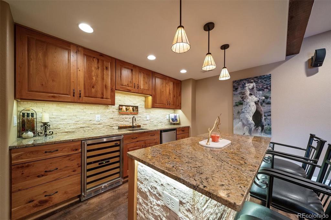
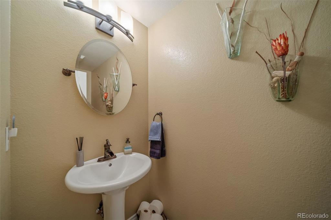
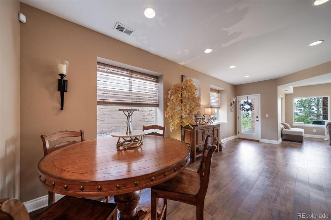
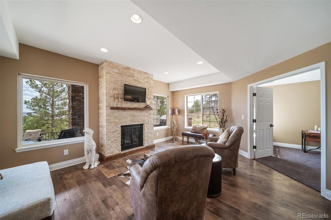
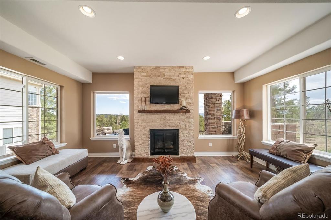
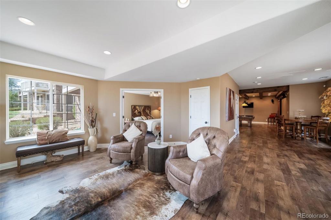
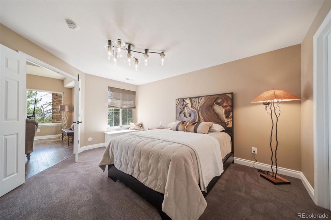
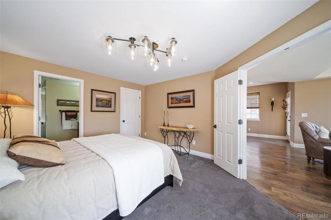
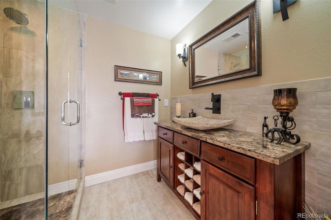
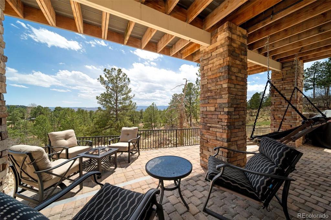
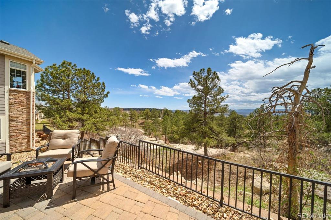
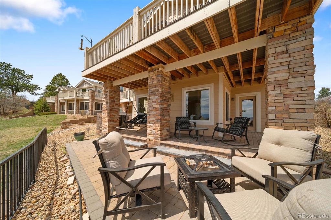
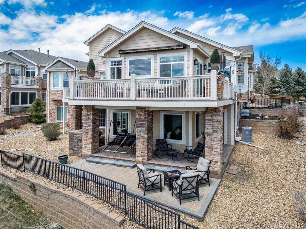
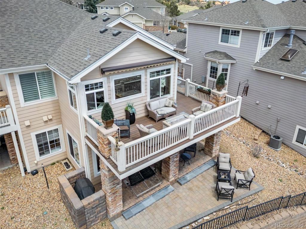
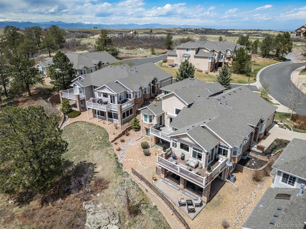
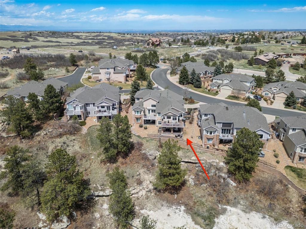
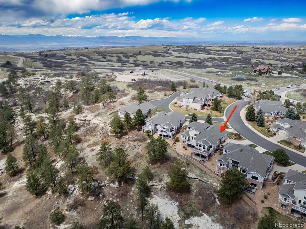
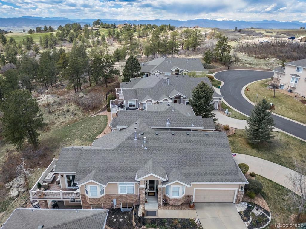


 Menu
Menu
 Schedule a Showing
Schedule a Showing

