9003 E 24th Place #101
Denver, CO 80238 — Denver county
Price
$525,000
Sqft
1357.00 SqFt
Baths
3
Beds
2
Description
Welcome to this beautiful Central Park townhouse-style condo! With 2 bedrooms and 2 and 1/2 bathrooms, this 1,357 sqft home provides ample space for family or entertaining guests. This quiet prime location offers easy access to Stanley Marketplace's local shopping district, walking or bike trails, parks, and private community pools. The open-concept floor plan flows effortlessly throughout the house, which features vaulted ceilings and a gas fireplace for added comfort and ambiance. The main floor features gleaming hardwood flooring, a large living room, a dining room, a modern kitchen with a large pantry, a 1/2 bathroom near the foyer, and a convenient attached two-car garage adjacent to the kitchen. Upstairs, you will find two spacious bedrooms, including a primary suite with its own bathroom for added privacy and comfort and a den/loft flex area open to the soaring vaulted ceilings. The west-facing private balcony adjacent to the den/loft and the entryway-covered front porch are perfect for entertaining on those fantastic Colorado evenings. You'll want to take advantage of this opportunity to own this gorgeous move-in-ready home.
Property Level and Sizes
SqFt Lot
0.00
Lot Features
Eat-in Kitchen, High Ceilings, High Speed Internet, Open Floorplan, Pantry, Primary Suite, Vaulted Ceiling(s), Walk-In Closet(s)
Common Walls
No One Above, No One Below
Interior Details
Interior Features
Eat-in Kitchen, High Ceilings, High Speed Internet, Open Floorplan, Pantry, Primary Suite, Vaulted Ceiling(s), Walk-In Closet(s)
Appliances
Dishwasher, Disposal, Dryer, Microwave, Oven, Range, Refrigerator, Washer
Laundry Features
In Unit
Electric
Central Air
Flooring
Carpet, Tile, Wood
Cooling
Central Air
Heating
Forced Air
Fireplaces Features
Living Room
Exterior Details
Features
Balcony
Water
Public
Sewer
Public Sewer
Land Details
Garage & Parking
Exterior Construction
Roof
Composition
Construction Materials
Wood Siding
Exterior Features
Balcony
Window Features
Double Pane Windows
Security Features
Carbon Monoxide Detector(s), Smart Locks, Smoke Detector(s)
Builder Source
Public Records
Financial Details
Previous Year Tax
3889.00
Year Tax
2022
Primary HOA Name
Stapleton Mansion Homes
Primary HOA Phone
303-420-4433
Primary HOA Amenities
Park, Playground, Pool, Trail(s)
Primary HOA Fees Included
Insurance, Maintenance Grounds, Maintenance Structure, Snow Removal
Primary HOA Fees
305.00
Primary HOA Fees Frequency
Monthly
Location
Schools
Elementary School
Isabella Bird Community
Middle School
Bill Roberts E-8
High School
Northfield
Walk Score®
Contact me about this property
Mary Ann Hinrichsen
RE/MAX Professionals
6020 Greenwood Plaza Boulevard
Greenwood Village, CO 80111, USA
6020 Greenwood Plaza Boulevard
Greenwood Village, CO 80111, USA
- Invitation Code: new-today
- maryann@maryannhinrichsen.com
- https://MaryannRealty.com
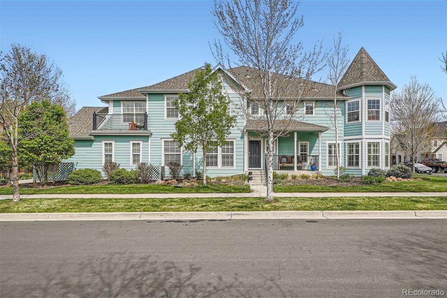
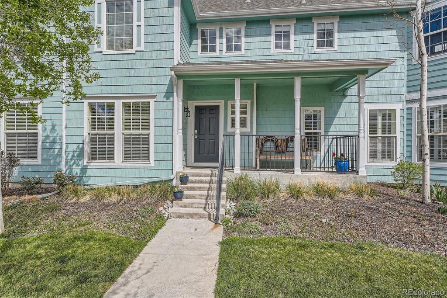
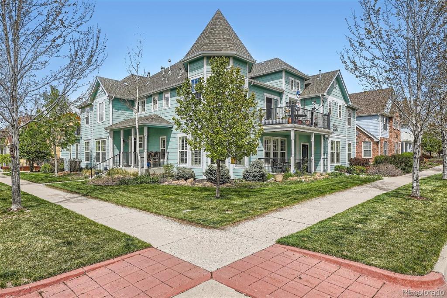
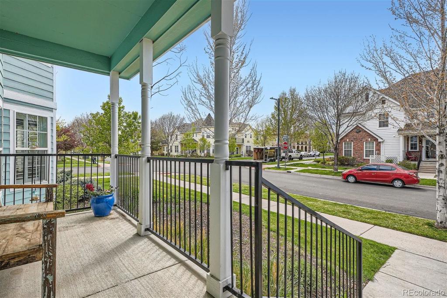
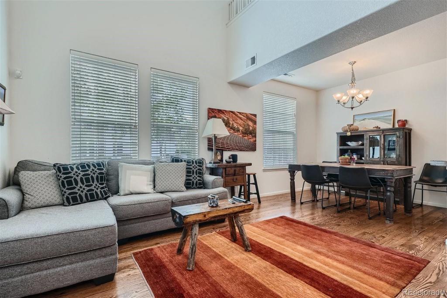
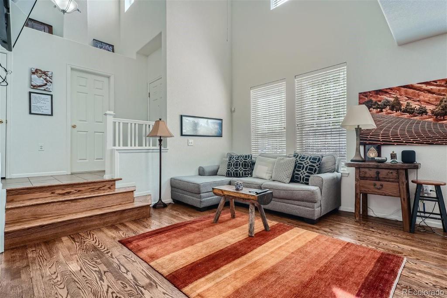
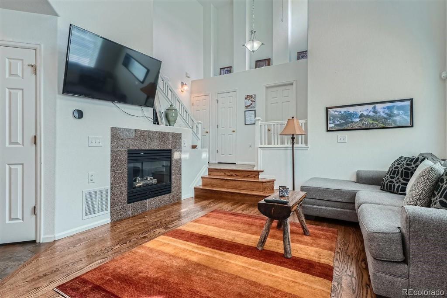
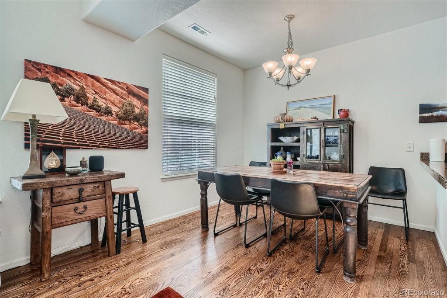
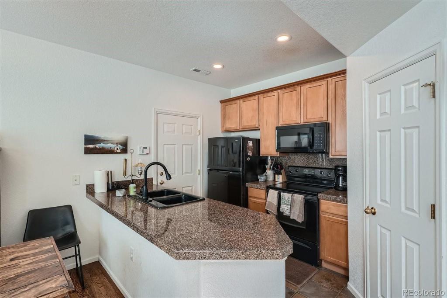
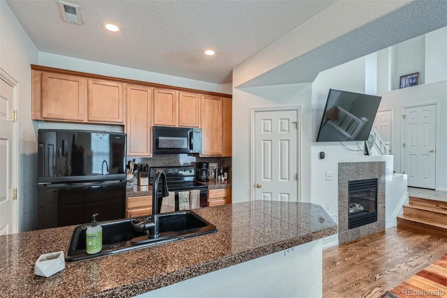
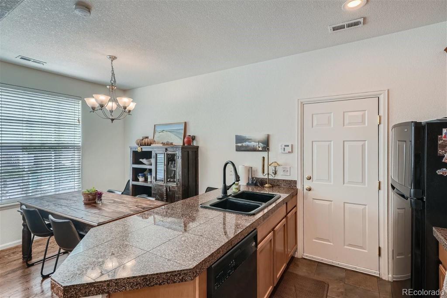
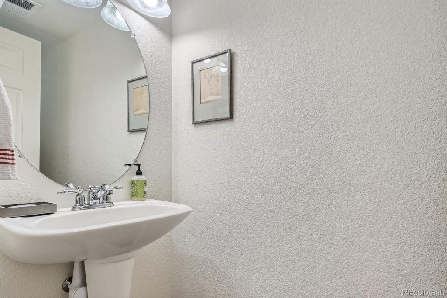
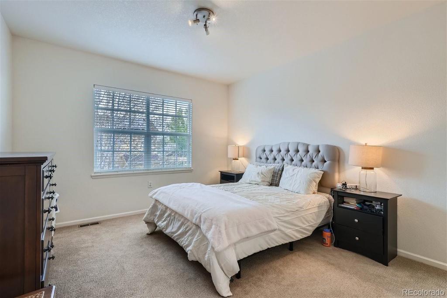
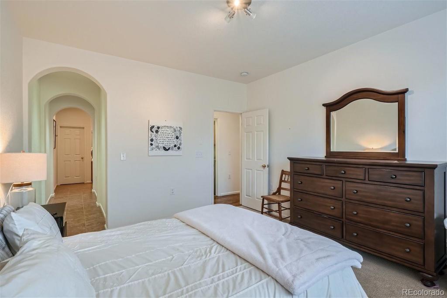
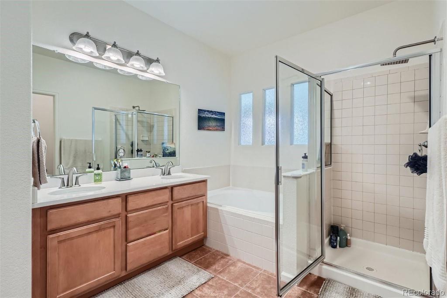
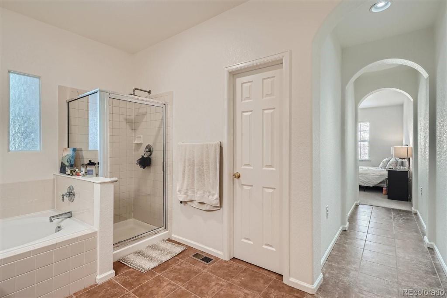
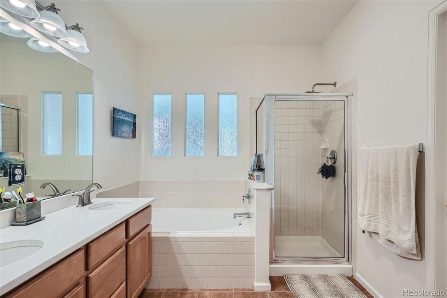
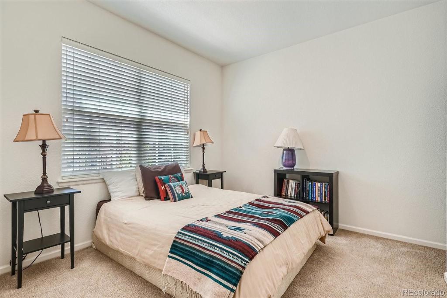
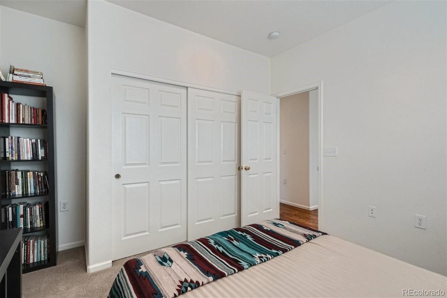
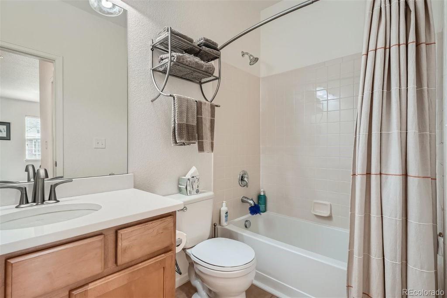
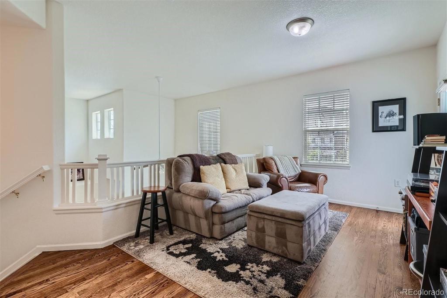
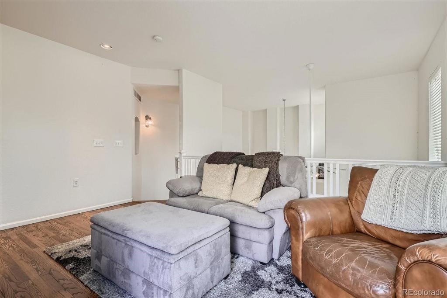
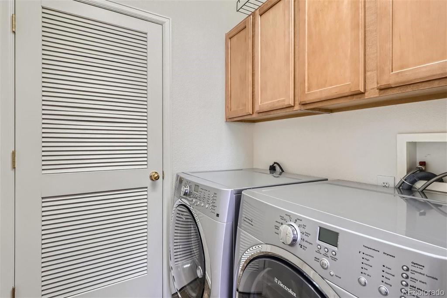
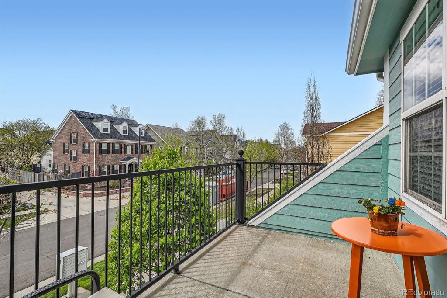
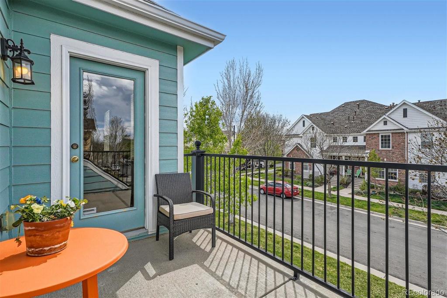
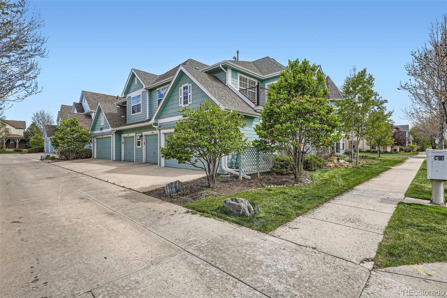
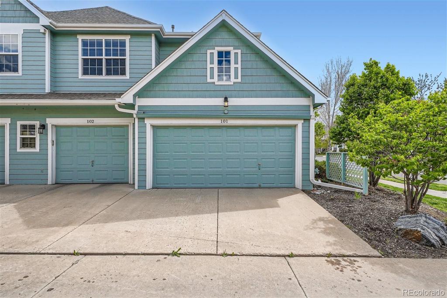
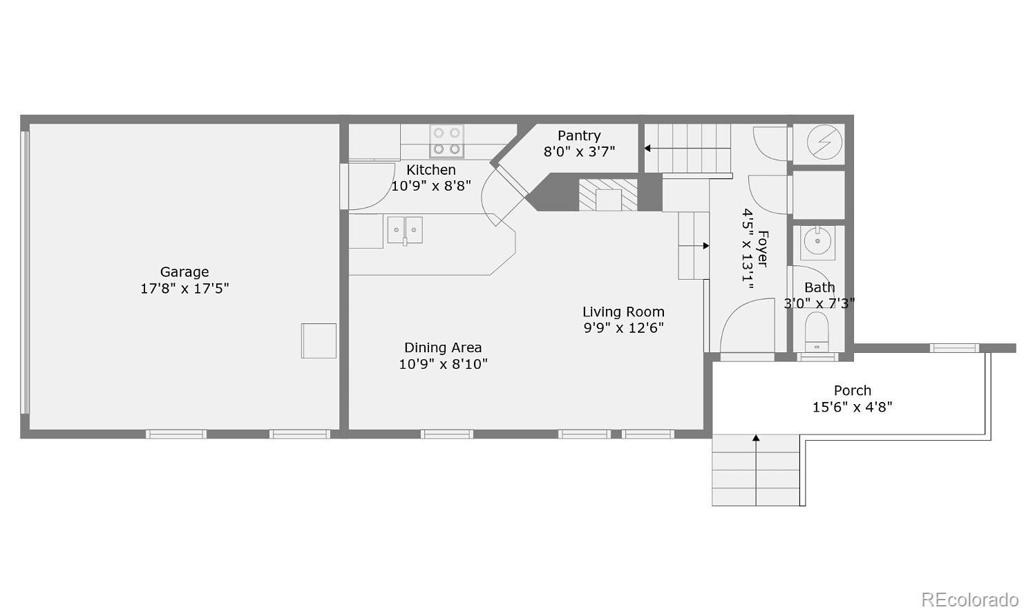
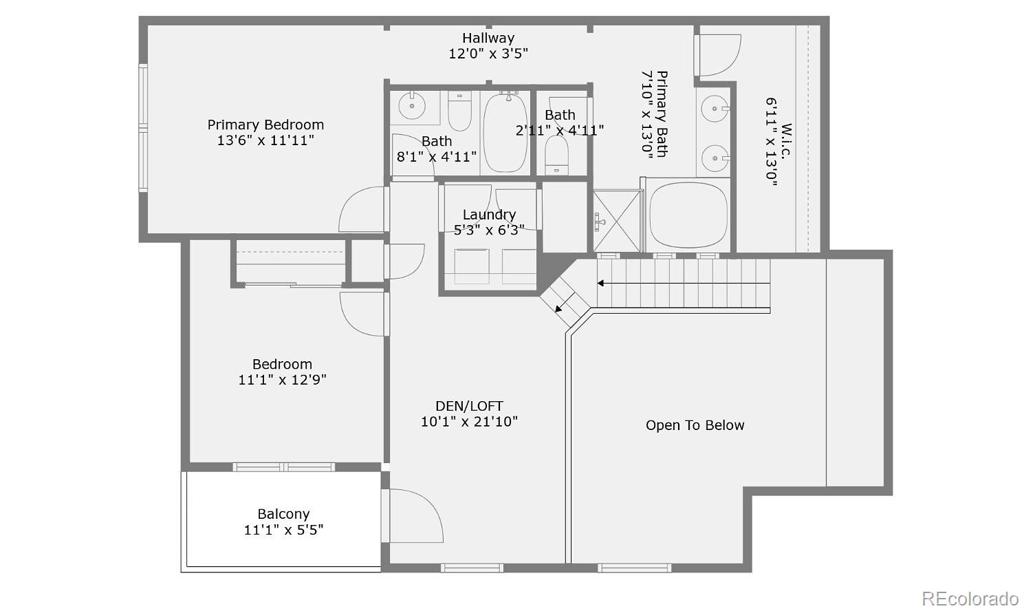
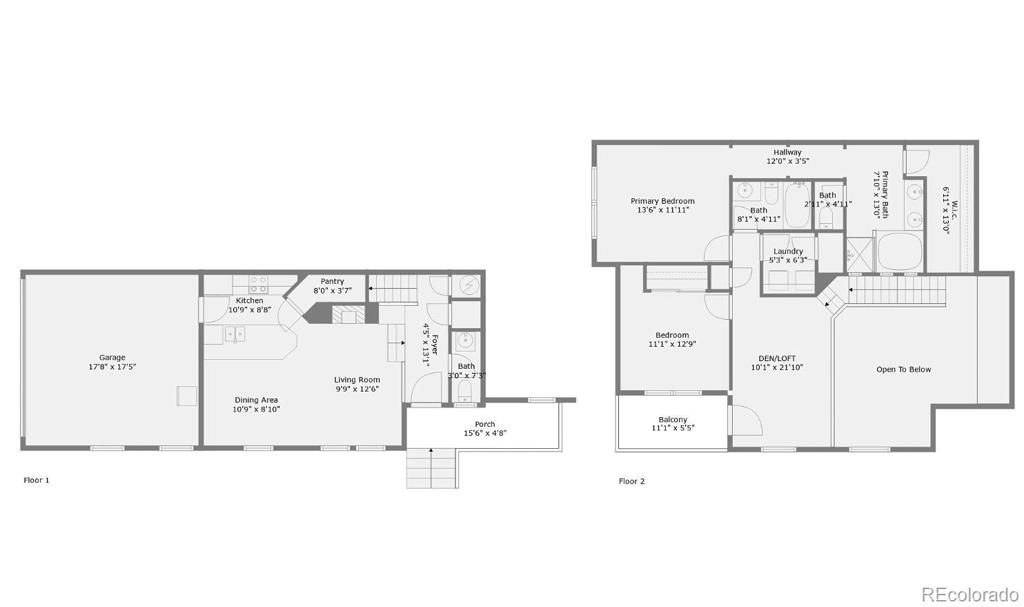


 Menu
Menu
 Schedule a Showing
Schedule a Showing

