3298 Syracuse Street
Denver, CO 80238 — Denver county
Price
$748,000
Sqft
2921.00 SqFt
Baths
3
Beds
3
Description
Welcome to your dream home in the coveted West Central Park neighborhood of Denver! This stunning 3-bedroom, 2.5-bathroom row home offers the perfect combination of vibrant city living and the feeling of a retreat right in your own backyard.
As you step inside, you'll love the open-concept main floor featuring one of the largest floor plans available in the neighborhood, high ceilings throughout, and a spacious kitchen with eating space at the luxurious granite island, as well as a dedicated dining area. A convenient half bath and a bright main floor bedroom (room is non-conforming and currently being used as an artist’s studio/ bonus room) adds to the main floor's functionality. You’ll enjoy an abundance of natural light throughout the home and love the brand-new carpet as you venture to the second level. Here you will enjoy the sanctuary of the primary suite boasting a huge walk-in closet and a 5-piece bathroom. Enjoy your morning coffee or evening drinks on the private balcony accessible from the primary suite. Another generously sized bedroom with an ensuite bathroom awaits on this level, along with a large bonus area that can be utilized as a second office space or whatever your heart desires. Finishing up the tour of this beautiful home is the full unfinished basement. As you step outside you’ll find yourself in a nature lover's paradise, adorned with an abundance of wildflowers and flowering trees. Situated on an oversized corner lot, this end unit offers added privacy and space, making it a rare find in the heart of the city. And parking is a breeze with the detached oversized 2-car garage, featuring a 220-volt outlet and 20 amp service, allowing for your hobbies and providing ample space for your vehicles, EV charging, and additional storage. Also of note is the brand new Hardie board siding on the exterior of this gorgeous home. Don't miss out on the opportunity to make this your forever home in one of Denver's most sought-after neighborhoods.
Property Level and Sizes
SqFt Lot
3804.00
Lot Features
Ceiling Fan(s), Five Piece Bath, Granite Counters, High Ceilings, High Speed Internet, Kitchen Island, Open Floorplan, Primary Suite, Smoke Free, Utility Sink
Lot Size
0.09
Foundation Details
Slab
Basement
Full
Common Walls
End Unit
Interior Details
Interior Features
Ceiling Fan(s), Five Piece Bath, Granite Counters, High Ceilings, High Speed Internet, Kitchen Island, Open Floorplan, Primary Suite, Smoke Free, Utility Sink
Appliances
Dishwasher, Disposal, Dryer, Microwave, Oven, Refrigerator, Washer
Electric
None
Flooring
Carpet, Vinyl, Wood
Cooling
None
Heating
Forced Air
Utilities
Cable Available, Electricity Available, Electricity Connected, Natural Gas Connected, Phone Available
Exterior Details
Features
Balcony, Garden, Lighting, Private Yard, Rain Gutters
Water
Public
Sewer
Public Sewer
Land Details
Road Responsibility
Public Maintained Road
Garage & Parking
Parking Features
220 Volts, Lighted, Oversized
Exterior Construction
Roof
Composition
Construction Materials
Frame, Wood Siding
Exterior Features
Balcony, Garden, Lighting, Private Yard, Rain Gutters
Security Features
Security System
Builder Source
Public Records
Financial Details
Previous Year Tax
5822.00
Year Tax
2022
Primary HOA Name
Goodwin And Company
Primary HOA Phone
303-261-8233
Primary HOA Amenities
Park, Playground
Primary HOA Fees Included
Maintenance Grounds, Maintenance Structure, Sewer, Snow Removal, Water
Primary HOA Fees
283.00
Primary HOA Fees Frequency
Monthly
Location
Schools
Elementary School
Willow
Middle School
Denver Discovery
High School
Northfield
Walk Score®
Contact me about this property
Mary Ann Hinrichsen
RE/MAX Professionals
6020 Greenwood Plaza Boulevard
Greenwood Village, CO 80111, USA
6020 Greenwood Plaza Boulevard
Greenwood Village, CO 80111, USA
- Invitation Code: new-today
- maryann@maryannhinrichsen.com
- https://MaryannRealty.com
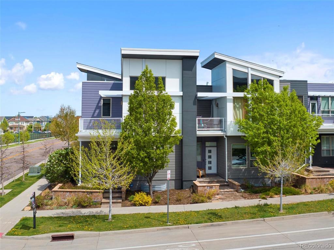
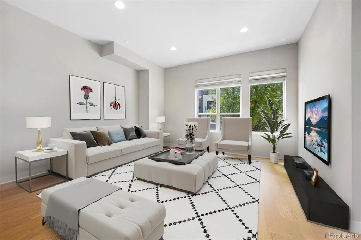
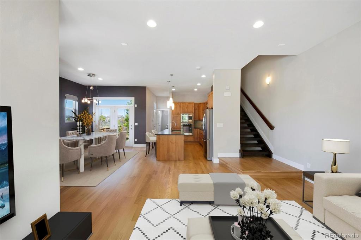
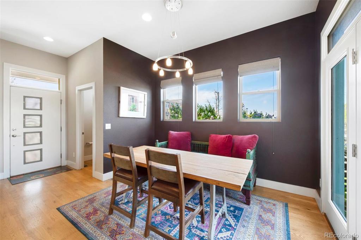
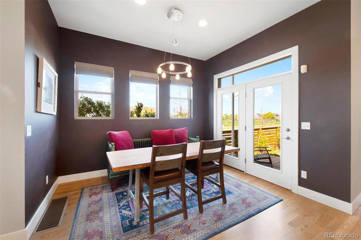
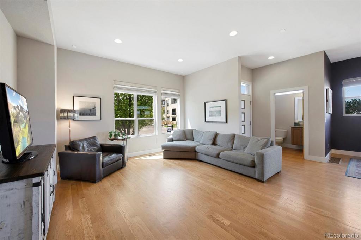
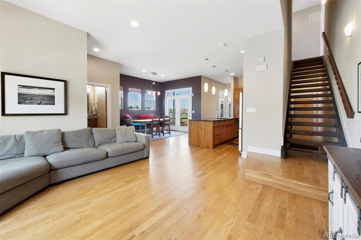
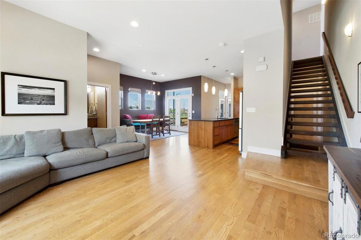
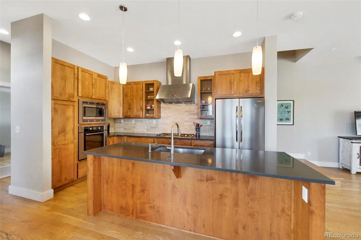
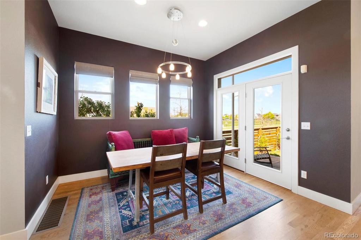
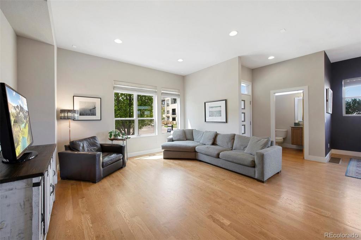
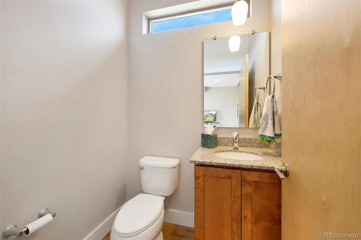
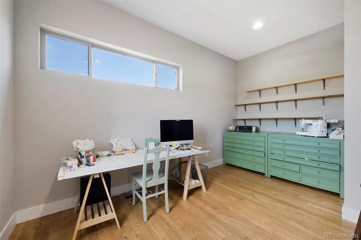
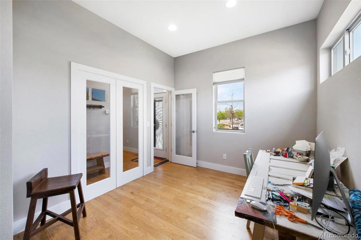
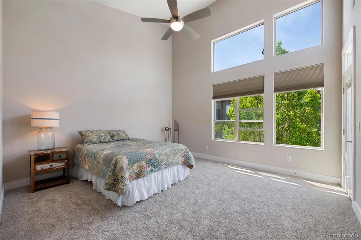
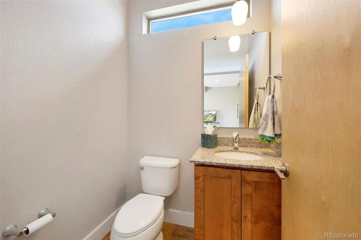
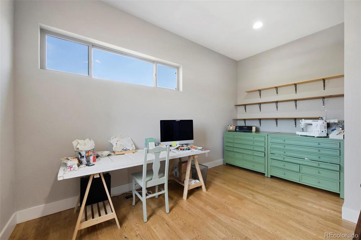
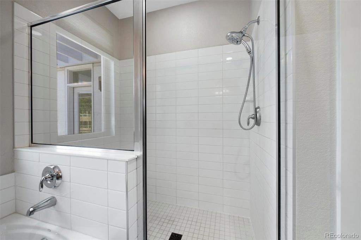
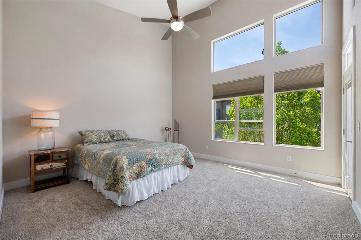
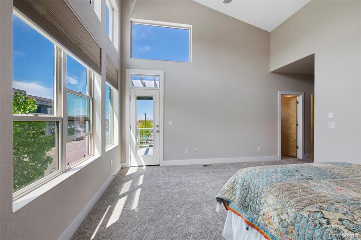
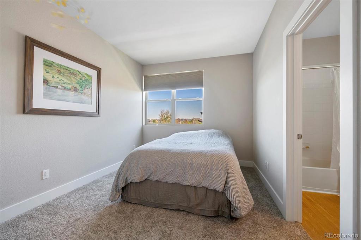
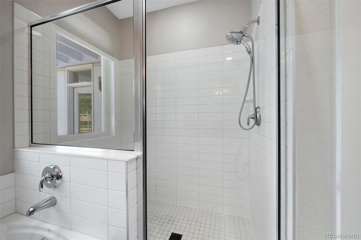
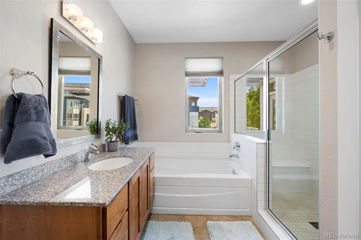
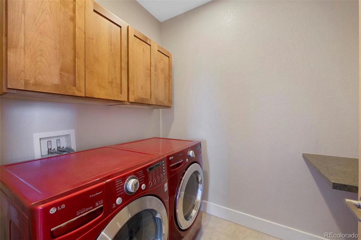
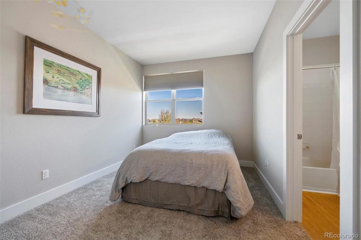
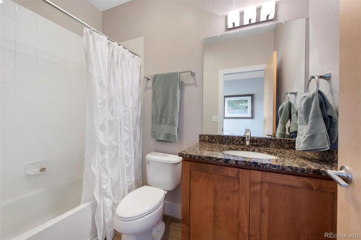
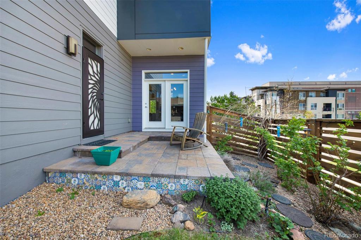
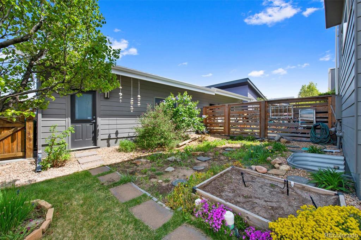
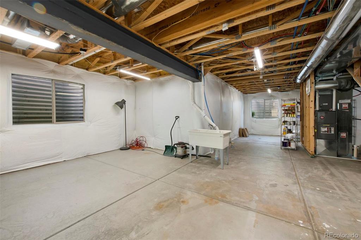
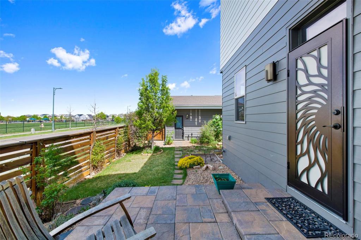
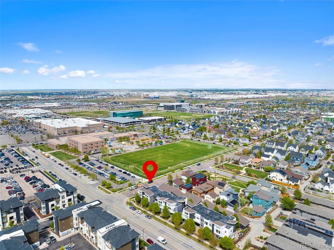
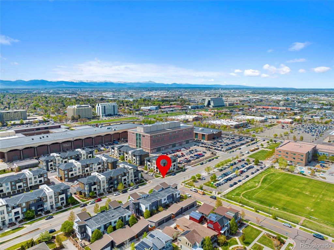
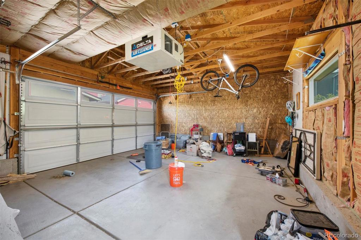
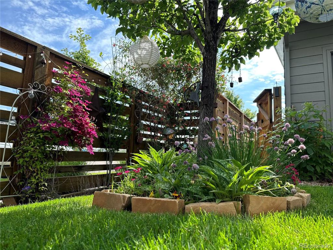
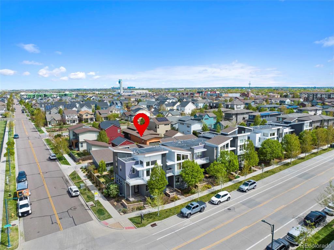
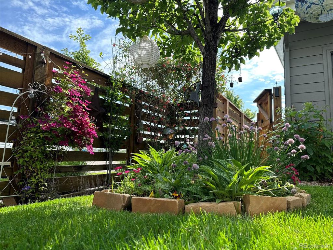
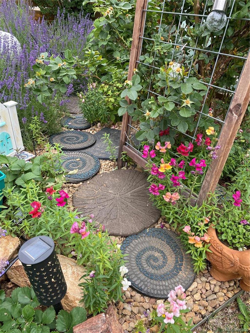
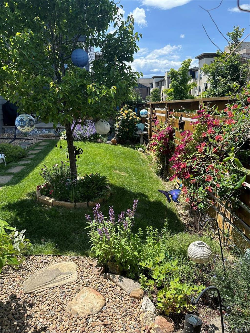
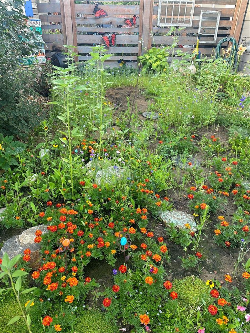
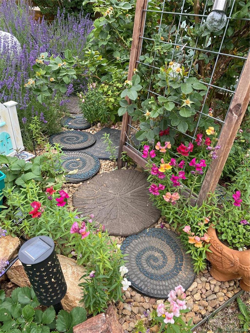
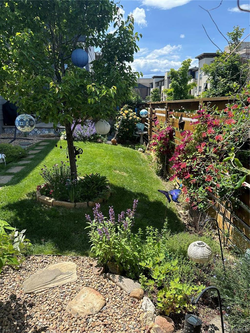


 Menu
Menu
 Schedule a Showing
Schedule a Showing

